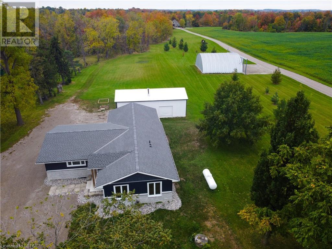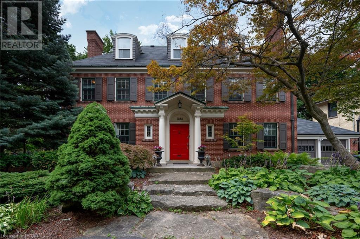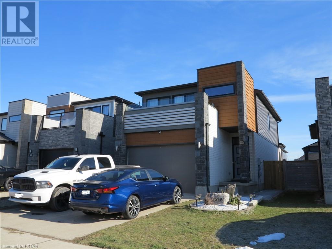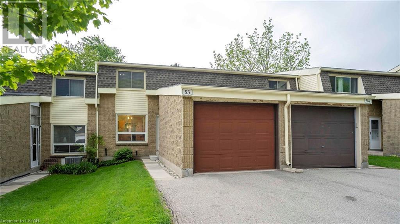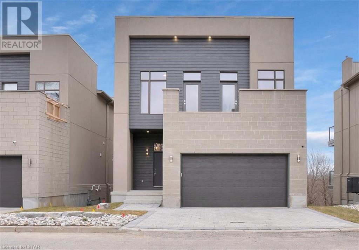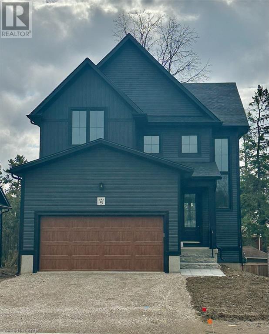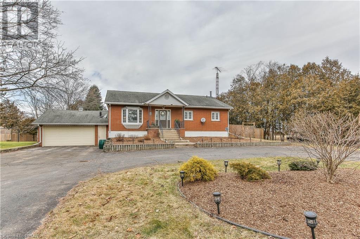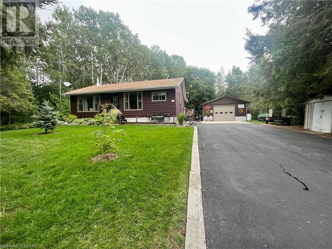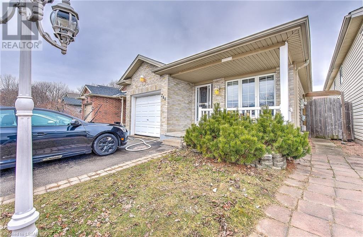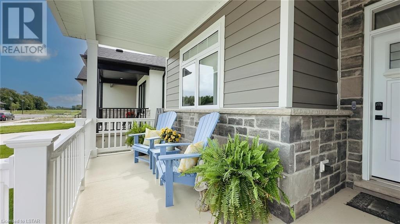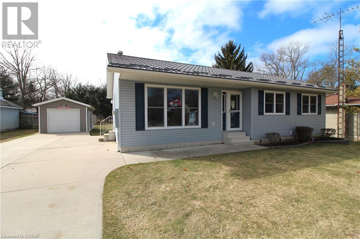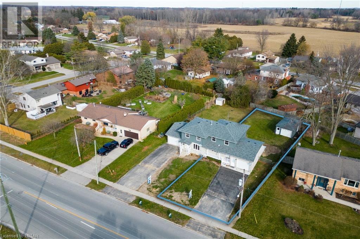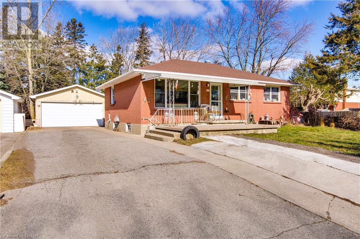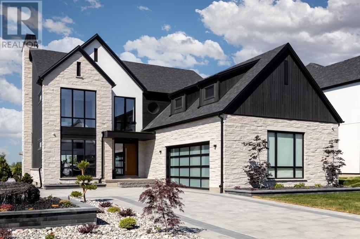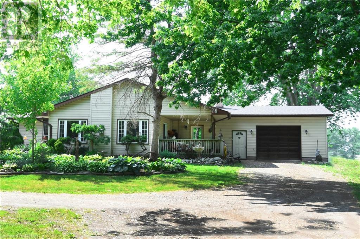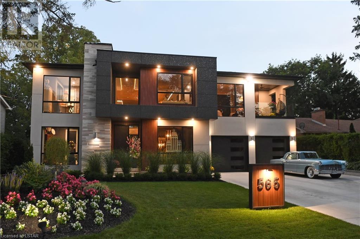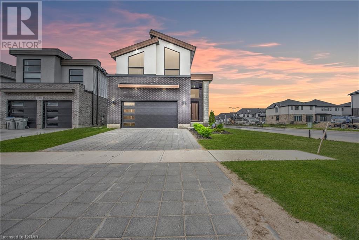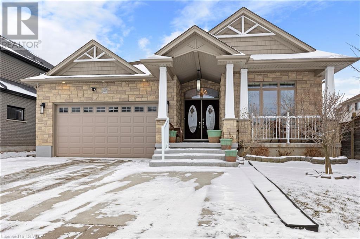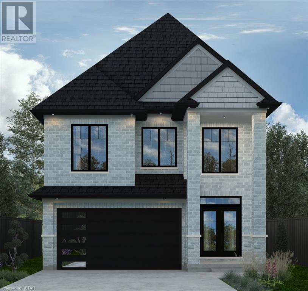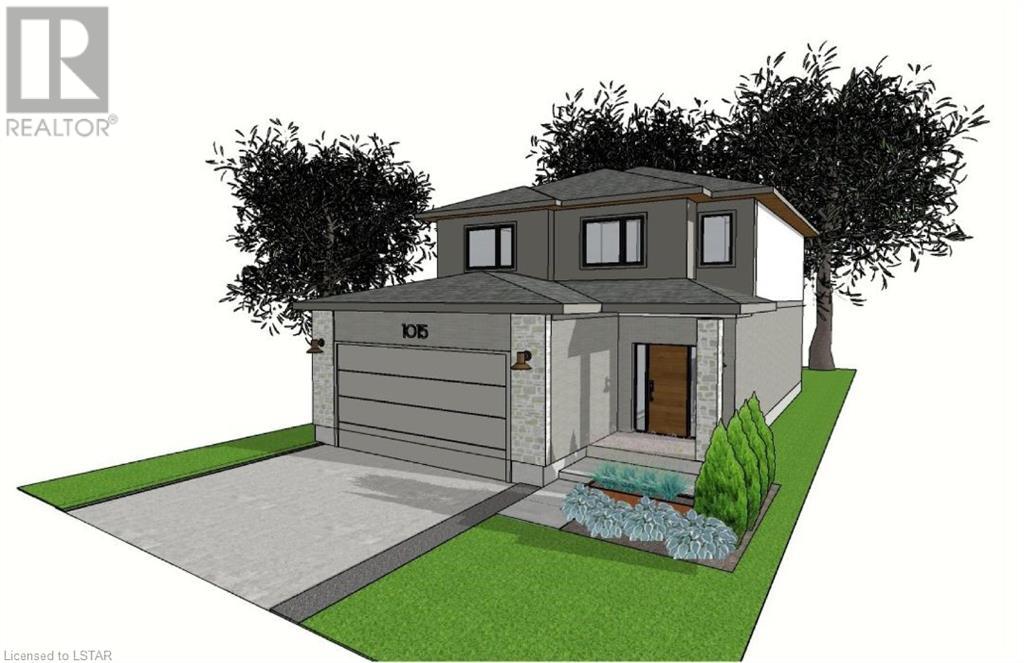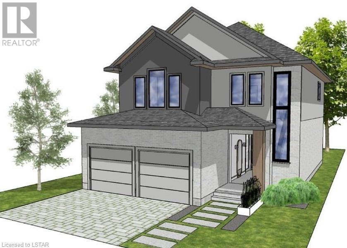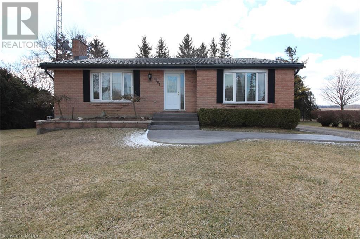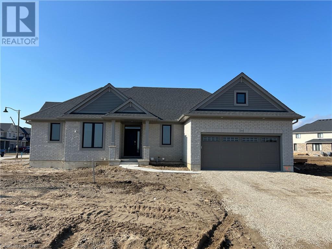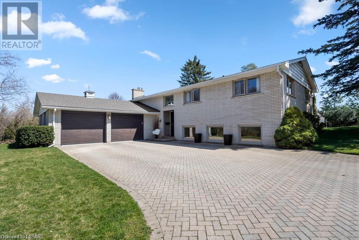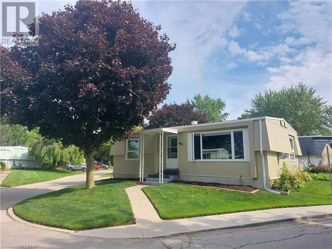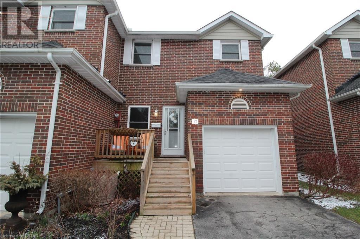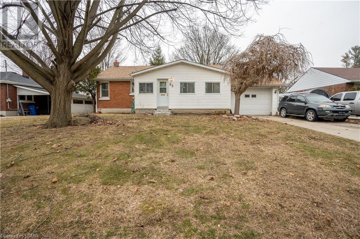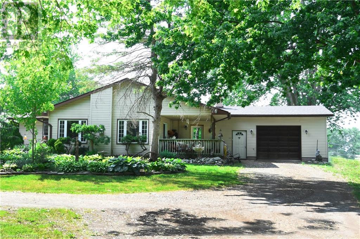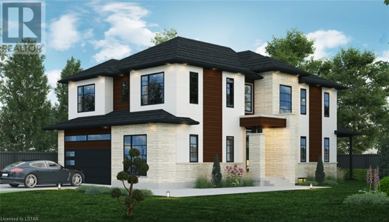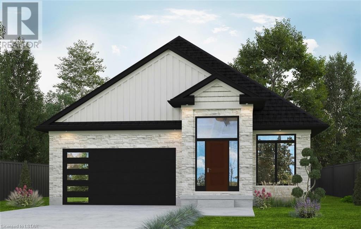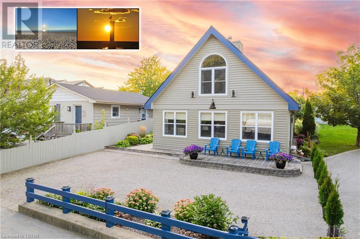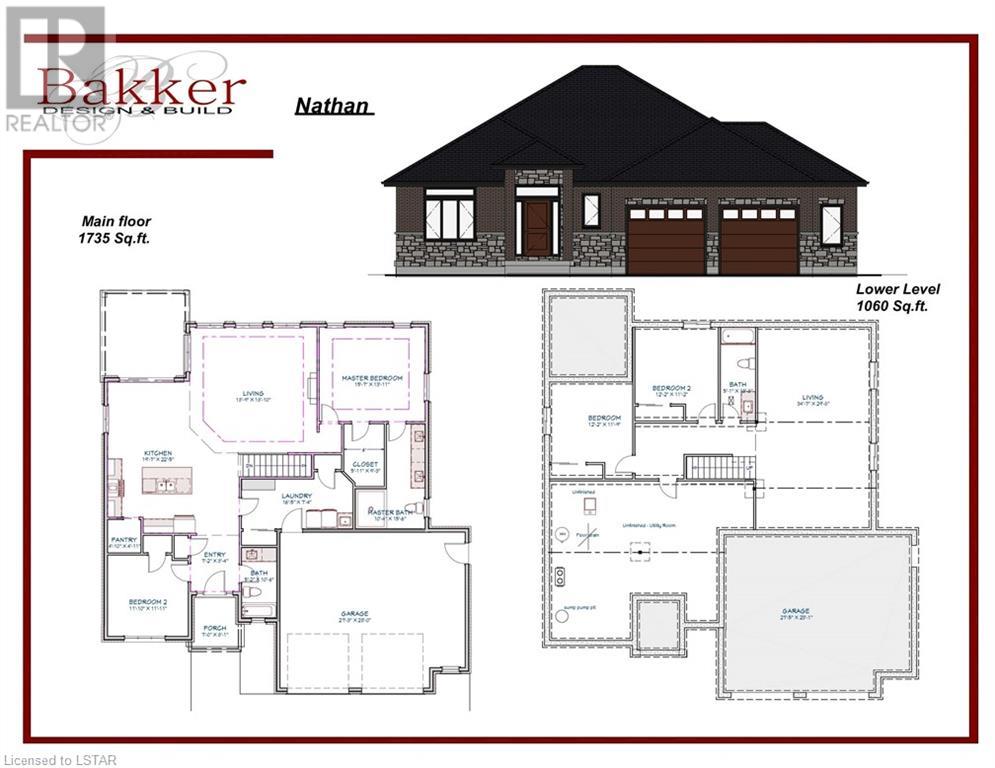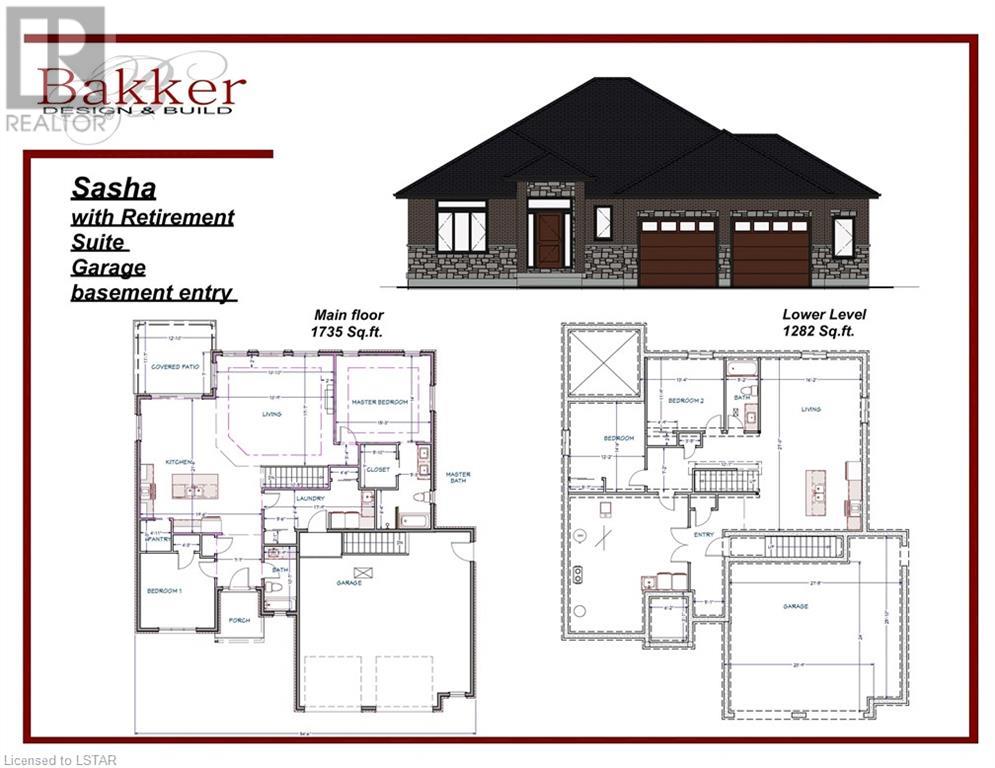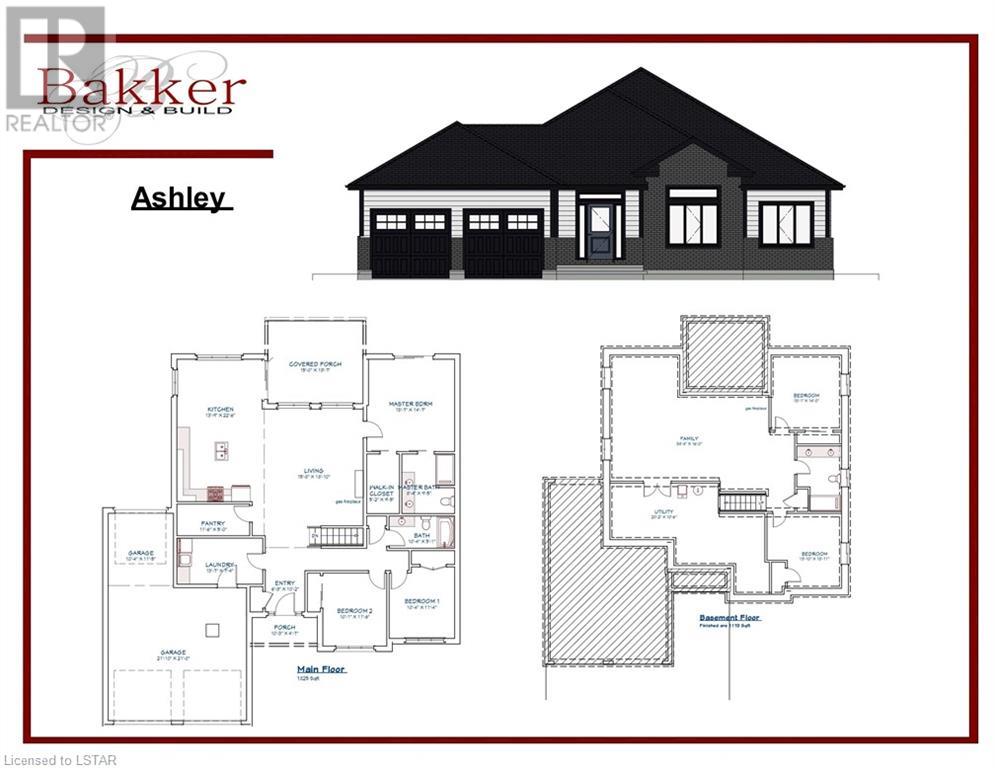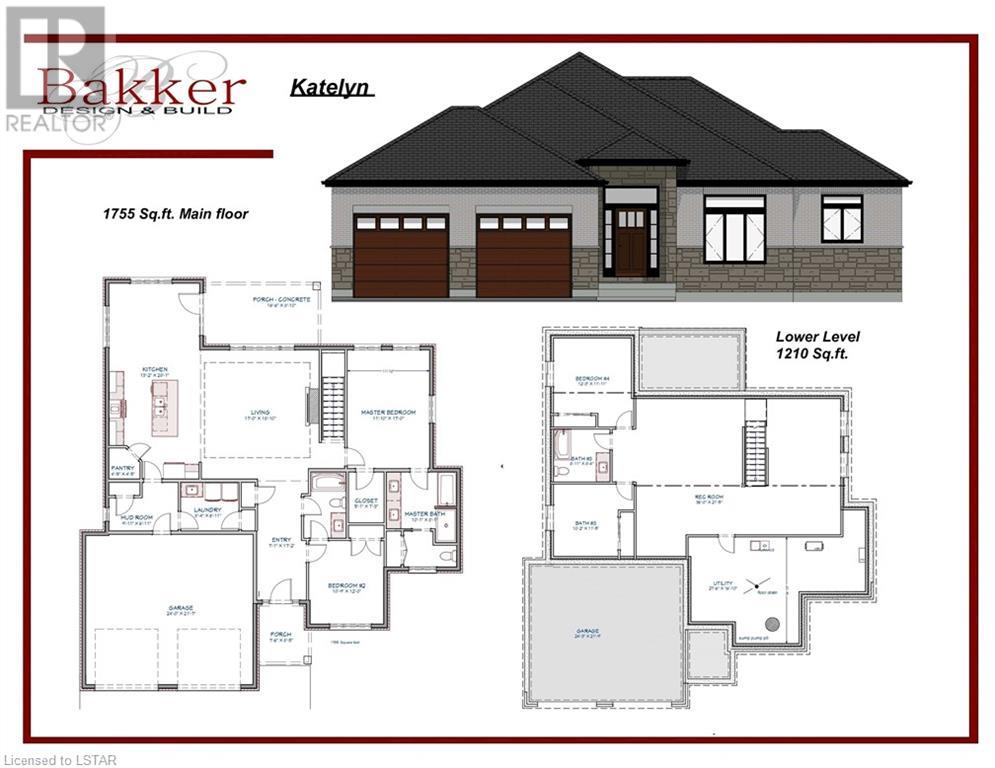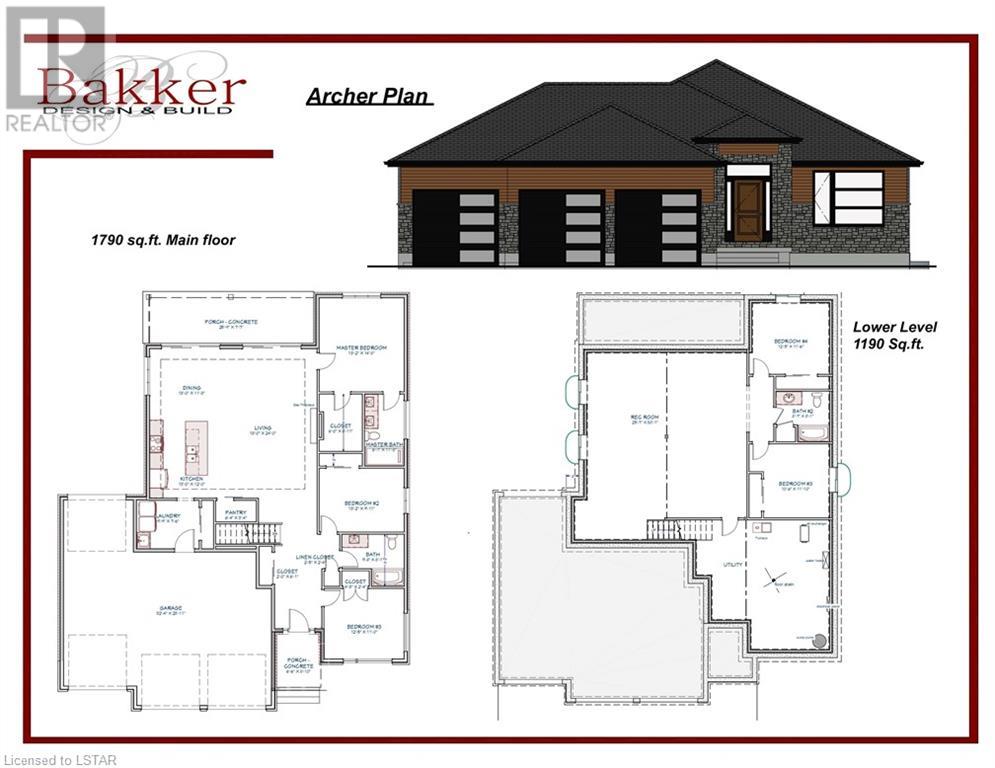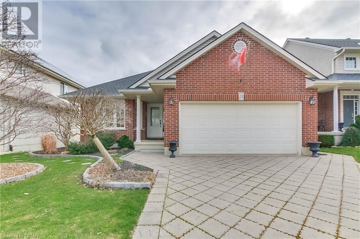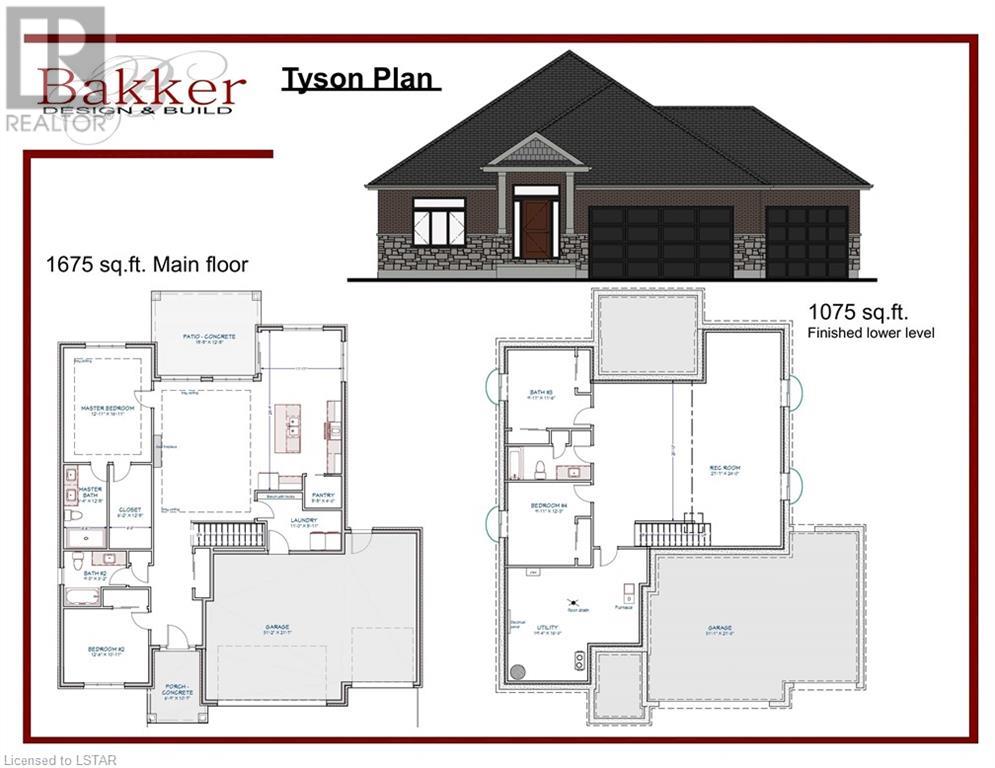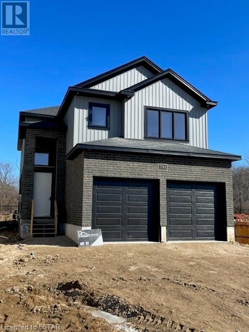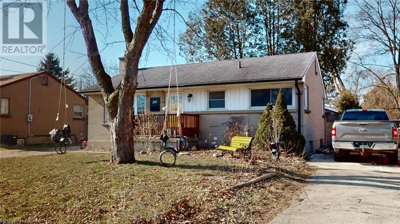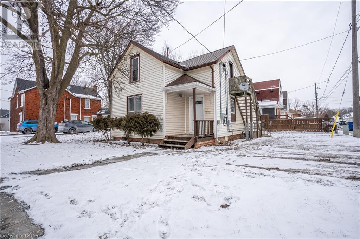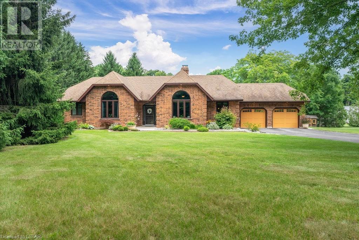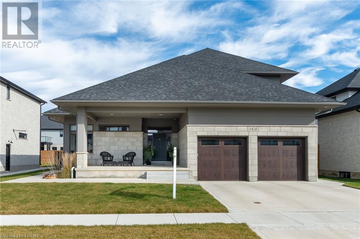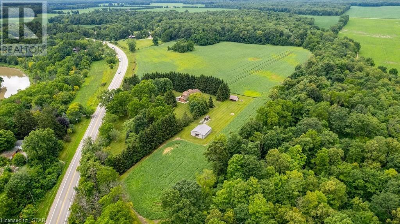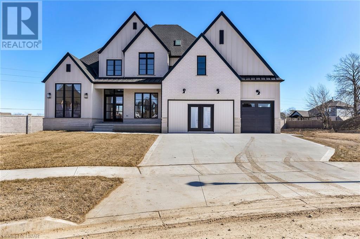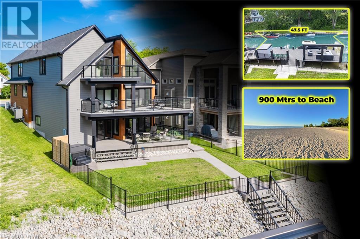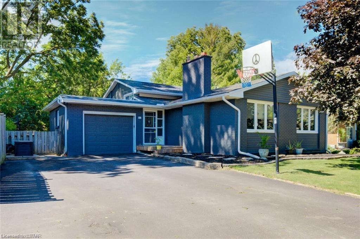1559 Elmtree Drive
Parkhill, Ontario
Welcome to your dream country property! This freshly renovated gem offers breathtaking country views and a host of impressive upgrades that are sure to captivate you. As you step into this beautiful residence, you'll immediately notice the extensive renovations that have been lovingly executed. The house and shop have been thoughtfully fitted with new electrical panels. One of the standout features of this property is the Lake Huron water hookup, providing you with a reliable and pristine water source. The addition of new underground hydro service and water drainage further enhances the functionality of this home, allowing you to live worry-free. You'll be comfortable year-round, thanks to the new furnace, water heater, and central air system. On those chilly evenings, gather around the inviting propane fireplace located on the main floor, which also boasts convenient main floor laundry facilities. The open-concept kitchen, has been exquisitely renovated, with new cupboards, a spacious island, and elegant quartz countertops. To top it off, all stainless steel appliances! Three upper level bedrooms. The primary bedroom features a walk-in closet, additionally, the master ensuite adds a touch of luxury to your daily routine. The basement includes a finished family room and a well-laid-out utility room! There's also potential to create a third bathroom or a fourth bedroom, allowing you to customize the space to fit your needs. Outside, the 20'x40' offers a blank canvas for your creative ideas. Whether it's a workshop, studio, or man-cave, this space is ready for you to make it your own. Properties like this are a rare find, and this one, in particular, has been masterfully updated with attention to detail. It's move-in ready, settings like this are extremely RARE! Don't miss the opportunity to own this remarkable country property – schedule your viewing today and make your country living dreams a reality! (id:19173)
The Agency Real Estate
1185 Richmond Street
London, Ontario
Welcome to 1185 Richmond St. London. This amazing Georgian styled home has been updated but still has that charm from the past. This home features 6 bedrooms, 7 bathrooms, oversized eat-in kitchen, sunken family room, living room and partially finished basement with a large rec room so there is lots of entertaining space in this home. Great curb appeal with the beautiful circular driveway at the front to show off the property. Double car garage. all pictures are prior to Tenants moving in .. Close to Masonville Mall, Western University, Hospitals, Schools, Churches, and parks. If you can see yourself in this property, give us a call. (id:19173)
Streetcity Realty Inc.
578 Freeport Street
London, Ontario
Welcome to this stunning, contemporary 3-bedroom, 2.5-bathroom home, packed with high-end finishes and upgrades. The open-concept main floor shines with 9' ceilings, engineered hardwood, and an impressive 12' ceiling dining area. The modern kitchen, featuring quartz countertops, is perfect for entertaining alongside the cozy gas fireplace. The main level also includes a convenient powder room. Upstairs, the primary bedroom offers ample storage with a walk-in closet and two additional closets, leading to a private cedar deck. The ensuite boasts a large walk-in shower and dual sinks. Two more bedrooms and a 5-piece bath complete the upper floor. The basement is ready for your personal touch. Located in Hyde Park, you're just a short walk from shopping essentials. The maintenance-free backyard with new paving and gravel adds the final touch to this exquisite home, combining luxury with convenience. (id:19173)
Streetcity Realty Inc.
1460 Limberlost Road Unit# 53
London, Ontario
Welcome to this lovely and well maintained townhome. Walking distance to amenities (restaurants, groceries, walk-in clinic, Shoppers Drug Mart and much more). This is a three Bedroom home with one full bath on the second floor and half bath on the main floor. The main floor offers hardwood flooring, a kitchen with a dinette area, dining room, living room and patio doors leading to a private enclosed rear yard. The home has a single detached garage with a separate door leading to the outside and across from the main entrance to the home. Also, the garage is EV friendly (NEMA 14-50 installed). (id:19173)
Exp Realty
495 Oakridge Drive Unit# 11
London, Ontario
Last Unit available now in this prestigious detached condominium complex consisting of only 7 units! Located off highly desirable Riverside Drive with City and River Views, this bright 2 storey unit has 3+1 bedrooms, 3.5 bathrooms, and a walk out basement with elevator to all levels. High-end finishes throughout and detail to attention is evident in this well built new detached condominium. The roof consists of hurricane grade shingles and the exterior is stone, brick and stucco. The main level is an open concept with 10 ft ceilings, a gourmet kitchen with quartz counter-tops, built-in wall oven, wet bar, large island, pantry, modern white cabinetry, contemporary lighting, hardwood floors, 2-piece bath, gas fireplace and walkout to the balcony/deck with BBQ roughed in. There is also rough-ins for an electric car in the garage. The second level with 10ft ceilings has the primary bedroom retreat with gas fireplace, walk-out to a private balcony, spa-like 5-piece ensuite and large walk-in closet. Also on the second level are 2 additional nice sized bedrooms with access to a private balcony, 4-pc bath and laundry room. The lower level walkout has high ceilings, a family recreation room with fireplace roughed in, guest bedroom, 3-pc bath and wine cellar/cold storage. Book your showing as this is the last unit and won't last! (id:19173)
Royal LePage Triland Realty
297 Whiting Street Unit# 5
Ingersoll, Ontario
If you are looking for the perfect location for accessing Woodstock, London or the St. Thomas area then check this out! This private subdivision is located just off the 401 in the growing town of Ingersoll. This home is built to a net zero ready standard which means that it is about 80% more efficient than a code built home - think almost NO utility bills! This exclusive subdivision has only 16 homes, is in a secluded area that currently backs onto a golf course on one side and a pond with green space on the other side. Inside, this gorgeous home features a large kitchen with island, quartz countertops throughout, tons of cabinetry and designer light fixtures. The mud room is located between the garage and kitchen so offloading groceries, hiding the kids' mess and staying organized is easy! Upstairs has 3 bedrooms and 2 full bathrooms. The Primary suite has a cathedral ceiling, a dressing room and a bright, beautiful ensuite with a glass walk-in shower. To finish off this beautiful home, the basement is also finished with a large rec room and a 4 piece bathroom, AND it is a walk out, so you have full access to your backyard from the basement. There is a lot of space to be found in this new home and it is hard to believe that it is only offered at $849,000! (id:19173)
Century 21 First Canadian Corp.
Century 21 First Canadian - Kingwell Realty Inc
949 Midleton-Nwal Tline Road
Courtland, Ontario
Welcome to this charming 4 bedroom, 2 bath bungalow nestled in the serene countryside just south of Courtland. Perfectly situated with easy access to amenities yet offering the tranquility of rural living, this home is an ideal retreat for those seeking comfort and convenience. The spacious, fenced backyard, and rear deck provide ample privacy and security for outdoor activities and gatherings, offering the perfect spot for enjoying morning coffee or evening barbecues while taking in the peaceful surroundings. Upon entering the home, you're welcomed into a cozy living space featuring a gas fireplace, creating a warm and inviting atmosphere during colder months. This home boasts two bathrooms, one of which is fully handicap accessible, offering convenience and comfort for residents of all abilities. Additionally, a stair lift provides accessibility to the basement, which has a separate entrance, offering potential for multi-generational living arrangements or additional living space. From its spacious fenced yard to its handicap accessible features and potential for multi-generational living, this home truly has something for everyone. Don't miss the opportunity to make this your own peaceful retreat in the heart of the countryside just south of Courtland. (id:19173)
Janzen-Tenk Realty Inc.
179 Warner Bay Road
Tobermory, Ontario
Enjoy this newly and fully renovated property in the Northern Bruce Peninsula as a primary residence or all-season cottage. This 3 bedroom, 2 bathroom property has plenty of space for a family, visitors and entertainment. Gatherings can also be extended outside in the 24x40 ft garage. The two sources of heat (overhead propane and woodstove) is appreciated when in the garage during cooler seasons. There are two sheds for additional storage. The shed located behind the garage has hydro and a roll up door for easy access. Walk in the side door of the house to a mudroom equipped with space for storing coats, shoes, and other belongings. Laundry machines are located in the mudroom as well. Down the hallway, you will find two bedrooms with new laminate flooring in both, a 5-piece bath, and access to the kitchen and living room. The kitchen has been beautifully renovated with maple soft-closing cupboards and drawers, engineered hardwood flooring that extends throughout the adjoining living room, and is open concept for increased space. Stairs leading to the basement are located to the side of the kitchen and living room area. In the basement, you will find a third bedroom, a 3-piece bathroom, an utility room, and a large recreation room. The basement flooring is waterproof luxury vinyl plank. Take comfort in the all new windows and doors throughout the property and high efficient propane furnace and AC. This property is 10 minutes or less to Singing Sands, The Grotto, and Tobermory. (id:19173)
Royal LePage Triland Realty
240 Exmouth Circle
London, Ontario
Welcome Home To 240 Exmouth Cir ! This Gem Of A Home Is Located In The Desirable Location of East London. Well maintained 3 bedroom side split is located on a quiet circle! Main Level has Huge living room / dining room combo. You will fall in Love with Large kitchen with ample storage space, backsplash, and dinette with access to the backyard with Nicely finished multi tier Deck and fully fenced Back yard waiting for your entertainment and private parties. Upper Level comes with 2 spacious bedrooms and a 4pc bath. Fully finished lower levels include a family room, bedroom, 3pc bath, recr room.Single car garage with inside entry, double wide driveway for extra Parking. Only 7-8 minutes to Hwy 401, 2 minutes to Veterans Memorial Pkwy, and close to all other amenities including shopping, parks and schools. (id:19173)
Nu-Vista Premiere Realty Inc.
33 Brooklawn Drive
Grand Bend, Ontario
Impressive newer bungalow in a quiet new subdivision walking distance to shopping, dining and the beach! This spacious open concept floor plan & windows allow for seamless flow & an abundance of natural light. 4 bedrooms and 3 full bathrooms provide tons of room. A gourmet kitchen with centre island boasts an oversized pantry and dinette overlooking the covered patio with custom built in gas bbq outdoor kitchen. The great room enjoys a gas fireplace. The primary bedroom is spacious with a walkthrough closet into the ensuite. The bedroom off the foyer has a full bathroom adjacent. An inside entry from the garage welcomes you to the very unique huge laundry room with two closets. The fully finished lower level enjoys a custom dry bar, matching table to a built in booth in the entertainment area as well as a full bathroom, and two bedrooms. Bathroom floors are heated. Lots of storage. (id:19173)
Oliver & Associates Trudy & Ian Bustard Real Estate Brokerage Inc.
2025 Ashgrove Court
London, Ontario
Escape to a luxurious bungalow retreat on an expansive acre lot in London's sought-after Riverbend - West 5 neighborhood. This stunning property boasts 6 spacious bedrooms, 4.5 bathrooms, and spans 5,056 sq. ft. The open-concept design, vaulted ceilings, and large windows create a bright and inviting atmosphere, flooded with natural light. Indulge in the elegant dining room and entertain with ease in the well-equipped kitchen, featuring a chef's kitchen for culinary enthusiasts. The walkout basement offers versatile space, including a bedroom, recreational and games rooms, a gym, a small kitchen, and a luxurious bathroom. With a triple car garage and ample parking, this serene property provides both convenience and space. The rock-solid construction of this elegant custom home, is built to the highest standards. Don't miss the opportunity to own this exceptional retreat - schedule your viewing today! (id:19173)
Sutton - Jie Dan Realty Brokerage
10147 Port Franks Estate Drive
Lambton Shores (Munic), Ontario
Nicely updated bungalow home on a private setting in the heart of Port Franks. Large 80’ x 188’ yard nicely landscaped with a concrete double wide drive, steel roof, single gar detached garage, concrete fire pit patio and 12’ x 12’ garden shed. Enjoy your time outdoors on the back deck with covered gazebo and low maintenance composite decking. Inside, the home features vinyl plank flooring throughout with pride of ownership evident in the well maintained and updated interior. Main floor living room includes a large picture window over looking the front yard, gas fireplace and pot lighting. The kitchen includes oak cabinetry that matches the oak trim on the main floor, glass tile backsplash, stainless steel appliances and a side entrance with built in bench and storage. Eating area off the kitchen leading to the living room with patio doors to the back deck. Lots of natural light flows throughout the main floor. 2 bedrooms on the main floor including your primary bedroom. The main floor also includes an updated main floor bath with glass tile features and main floor laundry room. Downstairs is great for the growing family, a space to relax or guests with heated floors keeping the space warm and inviting. Large family room that is big enough for a workout space, ping pong table or games area as well as space for entertainment and enjoying the game on the TV. Two additional bedrooms in the lower level with an updated bathroom. Additionally, the home has an updated furnace (2022), Hot water heater (2021) AC (2021) as well as central vac and hydro meter that is plug in generator ready. Enjoy all the benefits of living in Port Franks with world class private beaches for the residents of Port Franks, boat launches and marina’s. The community also has a library, community center, available tennis courts, hiking trails, an abundance of wildlife and community park playground. It’s a great community for the growing family, retiree’s or those looking for a weekend escape. (id:19173)
RE/MAX Bluewater Realty Inc.
22264 Adelaide Street
Mount Brydges, Ontario
Welcome to this stunning 3-bedroom, 2-bathroom home in the desirable town of Mount Brydges. This spacious property comes complete with a finished basement, a garage, and an additional detached garage at the back, all situated on a deep 187 FT lot. The main floor offers a generous living space, featuring a large kitchen with patio doors that lead out to an expansive back deck. This deck includes a newly poured concrete patio in 2023, conveniently attached to the garage. On the main floor, you'll also find a 3-piece bathroom for added convenience, along with a spacious 4-piece bathroom on the second level. The bedrooms are flooded with natural light, providing a warm and inviting atmosphere. The lower level of this home is truly impressive, offering the potential for a 4th bedroom or additional living space. This move-in ready property boasts several recent upgrades, including new central air in 2023, a newer garage door on the detached garage, a new insulated garage door on the main house with remotes in 2023, as well as new vanity and sink in the main floor bathroom, and a new sink and tap in the upstairs bathroom in 2023. The bedrooms feature updated lighting, and there are new plugs and switches throughout the house. To top it off, there's new paint on the exterior in 2023, and you'll also have access to fiber optics at the curb. Don't miss out on this fantastic opportunity to own a well-maintained and updated home in a sought-after location. (id:19173)
Exp Realty
1314 Hillcrest Avenue
London, Ontario
Welcome to HILLCREST. One of the most DESIRABLE and CONVENIENT location in London. This 5 Bedrooms, 2 Baths, 2 Kitchens BUNGALOW sits on very large lot. Ready for you and your family to move in. In-Law suite included with separate entrances. Right in the heart of HURON HIGHBURY cross street. Walking distance to FANSHAWE College. Steps away from direct bus to University of WESTERN Ontario. Convenient location to shopping centers, restaurants, STRONACH Community Center, PEACOCK Library, public transportation, and every amenities imaginable. Ample space for parking in the driveway to welcome family and visitors . Large Detached Double Garage can be used as a workshop or hang outs. This home has been meticulously maintained and cared for throughout the years and awaits your future family. Book a SHOWING today and see everything this house has to OFFER! (id:19173)
RE/MAX Advantage Realty Ltd.
37 Crestview Drive
Komoka, Ontario
This sleek modern design is full of surprises. Major curb appeal featuring a stone fountain, illuminated driveway and landscaping. Through the foyer you are greeted by floating stairs and a glass wall. Main floor office with floor to ceiling windows, minimalist gas fireplace in the large open living room, coffee station with fisher paykel built-in espresso machine. The kitchen has quartz counters, an oversized well sink with double faucets and integrated appliances including a full fridge, freezer, 2 dishwasher drawers, 2 warming drawers, gas stove, hood & microwave all included. Hidden pantry provides plenty of storage and extra counter space. Through the dining room you access the backyard with a heated inground saltwater pool and cover star automated safety cover. A covered porch offers a outdoor kitchen with fridge, sink and Saber grill. Cabana has 2 outdoor shower heads and a powder room, fully landscaped and fenced for privacy, Hot tub is also included. Upstairs laundry has 2 washers and 2 dryers with built-in cabinetry. 4 beautiful bedrooms, 3 bathrooms and hardwood throughout. Basement is finished with 2 large rec rooms, a generous bedroom and another full bathroom. The garage comes with a car lift and tool storage. Must see to appreciate this incredible new home, too many upgrades to list. (id:19173)
Sutton Group - Select Realty Inc.
9078 Century Drive
Mount Brydges, Ontario
The Caradoc Ranch: A rare opportunity. The picturesque 39.24 acre country property close to London and just minutes to Mount Brydges and Strathroy. 12 acres of managed woodlot with a pond and 22 acres of random tiled workable land (possible future development potential). The 1500+/- sqft 3 bedroom residence provides a Large great room with vaulted ceiling and gas fireplace, an updated eat in country kitchen and dining room, 2 baths and a primary bedroom with walk out to sundeck, The lower level offers a finished rec / games room with fireplace and a utility/storage area . Outbuildings include a 24'x24' four stall barn with fenced paddock, a detached 16'x32' garage/shop (heat and hydro) and a 30'x70' building with heat/hydro and water (currently operated as a licensed dog kennel). Ideal for the home based contractor. A-1 zoning offers many possibilities for future use. (id:19173)
Royal LePage Triland Realty
565 Leyton Crescent
London, Ontario
The Urban Executive With sun-drenched open spaces, intimate gathering areas and contemporary flair, this home lends itself to upscale entertaining and relaxed get-togethers. Oversize windows admit abundant natural light. The 6,200-square-foot six-bedroom home encompasses three levels accessed by a central open floating staircase. An elevator also connects the floors, making it ideal for a multi-generational residence. Myriad luxury touches predominate throughout. A two-storey entrance foyer features accent walls lined with vertical oak strips, enclosing hidden closets and flanked by a polished marble panel. The staircase backdrop of ledgestone travertine rises from basement to a second-storey parapet. A rear family room showcases a waterfall tray ceiling, with inset oak planking, dropping down to a contemporary offset fireplace. The kitchen boasts an 11-foot island with a double waterfall bar edge plus quartz countertops and custom cabinetry. A walk-in pantry includes a recessed nook that can accommodate a 26-inch gas range. An adjacent hallway features a butler’s gallery with glass doors and shelves. Two upper wings are connected by a catwalk overlooking the kitchen and foyer. The primary suite features a fireplace, a walk-in closet and ensuite with glass infinity shower and oversize soaker tub. It also accesses a cosy covered balcony. A media room, dominated by a feature fireplace wall, overlooks the main level through a tempered glass wall. The lower level provides an expansive recreation room with fireplace. An adjacent bedroom suite offers an oversize walk-in closet and a four-piece ensuite. A private, fully fenced backyard retreat offers lush foliage, gardens and patios surrounding a salt-water pool, cabana and an outdoor shower. The location is a mature, highly-sought-after neighbourhood, close to schools, UWO, hospitals, restaurants, shopping, parks and rec facilities. A Must-See. (id:19173)
Royal LePage Triland Realty
427 Daventry Way
Kilworth, Ontario
GORGEOUS MODEL HOME FOR SALE BY FOREVER HOMES! Welcome to 427 Daventry Way in Kilworth, Ontario. This approx. 3215 square foot of finished area, 2 storey contemporary home, 4-bedroom, 4.5 bathroom with a finished basement is ready for immediate occupancy! This Home is new and never been lived in, it's located in the highly desirable Kilworth Heights West community of Kilworth, Ontario just a 6 minutes' drive west of London. The main floor features a wide-open concept with a Custom Kitchen, Beautiful Gas Fireplace with Feature wall and huge to the floor windows across the back. The second floor is host to an outstanding primary Bedroom retreat with walk-in closet and a huge luxury en-suite. Three other generously sized secondary bedrooms, one has a walk-in closet and en-suite and another main 5-piece bath. The basement is fully finished with a large rec-room, another bedroom and 3-piece bath. No Detail has been spared! Features Included: Epoxy Garage floor, Trendy Kitchen Appliances, Huge Primary En-suite Shower, Custom Laundry Room Cabinets / Bench and much more. Close to all amenities, Book your showing today! (id:19173)
Nu-Vista Premiere Realty Inc.
1327 Eagletrace Drive
London, Ontario
Welcome to 1327 Eagletrace Drive - an exceptional bungalow that comes 3 bedrooms, 2 1/2 bathrooms on the main level and a 2 bedroom apartment in the basement! Separate laundry rooms for each level. This home is a great option for multi-generational families. Main Level boast a 15 feet ceiling open concept living, kitchen and dining area. Custom kitchen with granite countertop throughout, master bedroom with walk-in closet and 4 piece ensuite bathroom, two generous size bedrooms with a 3 piece main bathroom, laundry mud room and finally a powder room all in the main level. The basement’s apartment is extremely spacious with 2 bedrooms, 3 piece bathroom with an open concept living, dining and kitchen comes with it’s own laundry room. The backyard is well planned out with a 25’ by 15’ covered deck that walk into cozy sit-around fire pit. Book your showing today for this beauty! (id:19173)
Nu-Vista Premiere Realty Inc.
Lot 70 Liberty Crossing
London, Ontario
London’s Fabulous NEW Subdivision LIBERTY CROSSING Located in the Coveted SOUTH is Now Ready! Features 2482 Sq Ft + 102 Sq Ft Open To Below - PLUS an Additional 866 Sq Ft Finished in Lower Level! Quality Finishes Throughout! 9 Foot Ceilings on Main Floor! 2 storey Foyer- Choice of Granite or Quartz Countertops- Customized Kitchen with Premium Cabinetry- Hardwood Floors throughout Main Level & Second Level Hallway- - Convenient 2nd Level Laundry . **NOTE** SEPARATE SIDE ENTRANCE to Finished Lower Level! Great SOUTH Location!!- Close to Several Popular Amenities! Easy Access to the 401 & 402! Experience the Difference and Quality Built by: WILLOW BRIDGE HOMES (id:19173)
Royal LePage Triland Realty
819 Gatestone Road
London, Ontario
RAVINE WOODED LOT! The EMERALD 2 model with 1862 sq feet of Luxury finished area fronting onto pond. Very rare and just a handful available ! JACKSON MEADOWS, southeast London's newest area. This home comes standard with a separate grade entrance to the basement ideal for future basement development . Quality built by Vander Wielen Design & build Inc. and packed with luxury features! Choice of Granite or quartz tops, hardwood on the main floor and upper hallway, Oak stairs, 9 ft ceilings on the main, deluxe island style kitchen, 2 full baths upstairs including a 5 pc luxury ensuite with tempered glass shower and soaker tub and 2nd floor laundry. The kitchen features a massive centre island and looks out on to the wooded ravine! Open concept great room with fireplace! Jackson Meadows boasts landscaped parks, walking trails tranquil ponds making it an ideal place to call home.. Pie shaped lot : 37.73 ft x 107.89 ft x 105.85 ft x 43.41 ft. Contact listing agent for a list of available lots and plans ranging from 1655 sq ft to 3100 sq ft (id:19173)
Nu-Vista Premiere Realty Inc.
1187 Honeywood Drive
London, Ontario
RAVINE WOODED WALKOUT LOT! The AZALEA model with 2131 sq feet of Luxury finished area with full walk out basement backing onto protected treed area. Very rare and just a handful available! JACKSON MEADOWS, southeast London's newest area. This home comes standard walk out basement with full sized windows and door, ideal for future basement development . Quality built by Vander Wielen Design & build Inc. and packed with luxury features! Choice of Granite or quartz tops, hardwood on the main floor and upper hallway, hardwood stairs, 9 ft ceilings on the main, deluxe island style kitchen, 2 full baths upstairs including a 5 pc luxury ensuite with tempered glass shower and soaker tub and an impressive two storey open foyer. The kitchen features a massive centre island and looks out on to the wooded ravine! Open concept great room with fireplace! Jackson Meadows boasts landscaped parks, walking trails tranquil ponds making it an ideal place to call home. Contact listing agent for a list of available lots and plans ranging from 1655 sq ft to 3100 sq ft. (id:19173)
Nu-Vista Premiere Realty Inc.
9901 Eric Street
Lambton Shores, Ontario
Family home in the family friendly community of Walden South. Situated along the Ausable River with deeded docking in the community river frontage. Situated on a private pie shaped lot backing onto farmland with a large gravel drive, steel roof, stamped concrete patios and walkways with a 10’ x 15’ shed for storing all your outside toys. Inside, the home has a spacious 4 level split design with lots of natural light flowing throughout the home. Main floor living room with hardwood floors and vaulted ceilings. Eat in Kitchen with cherry cabinetry, granite countertops and marble tile backsplash. The cherry cabinetry matches the custom cherry trim on the main floor and upstairs hallway. Upstairs you have 3 bedrooms, which includes the primary bedroom, plus a full bathroom. Walkout lower level with large patio doors leading to a stamped concrete patio. Enjoy time with the family in the large family room with a gas fireplace along an angel stone feature wall. Coming in from the driveway you have a mudroom on the lower level with 2-piece powder room. Lots of storage in the unfinished 4th level. Pride of ownership shows throughout the home making this a must see on your list when looking for your next place! (id:19173)
RE/MAX Bluewater Realty Inc.
244 Renaissance Drive
St. Thomas, Ontario
Move-in Ready! The 'Glenmore' built by Hayhoe Homes features and open concept main floor with 2 bedrooms, 2 bathrooms, laundry room, kitchen, eating area and great room with cathedral ceiling and fireplace with access to the side deck. The finished basement is a complete Secondary Family Dwelling with separate entrance from the garage and includes 2 bedrooms, 1 bathroom, laundry closet, kitchenette, eating area and family room. Other features include, 9' main floor ceilings, luxury vinyl plank flooring (as per plan), hard surface countertops in the kitchens with tile backsplash, Tarion New Home Warranty, plus many more upgraded features. Located in South East St. Thomas in the Orchard Park South community just minutes to shopping, restaurants, parks & trails. Taxes to be assessed. (id:19173)
Elgin Realty Limited
688 Westmount Hills Drive
London, Ontario
Perched atop the esteemed Reservoir Park Estates, this expansive raised ranch is an embodiment of elegance with boundless potential. Spanning over 2,500 sq ft, this refreshed abode enjoys a coveted position in a secluded, mature neighborhood on a tranquil dead-end street, with the natural splendor of Springbank Park just a leisurely stroll away. The generous living room is adorned with a warm wood fireplace, setting the stage for cozy evenings. The dining area, complete with patio doors, unveils a stunning backyard that invites seamless integration of indoor and outdoor living. A 2021-renovated designer kitchen stands as a culinary haven, featuring granite countertops, premium stainless steel appliances, and a Bosch induction range, sure to delight any gastronome. The main level hosts three bedrooms, including a master with an ensuite, and a modernized main bath boasting a standalone tub and walk-in glass shower. The brightly-lit lower level offers the possibility of an additional bedroom and houses a large workshop with direct access to the garage, ideal for enthusiasts of any craft. This home has seen numerous updates, including Dashwood windows (2005), a new roof (2018), and updated garage and entrance doors. A Carrier Furnace was installed in 2019, and an irrigation system ensures easy upkeep of the property. The expansive double garage and a driveway with capacity for up to eight vehicles enhance the opulent appeal of this remarkable residence. HUGE POTENTIAL FOR FUTURE DEVELOPMENT, HOUSES IN THIS NEIGHBOURHOOD ARE AT AN AVERAGE of $2M (id:19173)
Century 21 First Canadian Corp.
64 London Hunt Circle
Grand Bend, Ontario
Lowest Priced Home For Sale In Grand Cove Estates! This tastefully decorated and updated open concept home is move-in ready and boasts a beautifully landscaped yard. Located in Grand Bend's gated community of Grand Cove Estates, this home was remodeled into an open concept floor plan in 2016. It boasts a newer forced air gas furnace, central air conditioning and a living room gas fireplace. Kitchen has stainless appliances, a gas stove and ample cupboards. The two original bedrooms in the home have been combined into one large functional bedroom with study area that is bright and inviting. The roof is metal clad and exterior was repainted in 2022. Attractive decking in rear is very private and large mudroom at rear of home provides great walkout to deck and entry from to home from driveway. This home is attractively priced and delivers real comfort and quality lifestyle, Act Now as it won't last! (id:19173)
3 Points Realty Inc.
55 Lake Road Unit# 17
Grand Bend, Ontario
Welcome to #17 at 55 Lake Road in Yacht Club Woods! End unit setting located in one of Grand Bend’s most sought out condo developments offering two storey brick townhomes with single attached garage and paved driveways. Backing onto green space and the Old Ausable River with a park like mature treed setting. Situated only a short walk away from the sandy shores of Lake Huron, downtown and the Grand Bend marina. Step inside and you’re greeted with a great floor plan for modern day living flowing with natural light. Open concept kitchen and eating area features newer stainless steel appliances, glass tile backsplash, large pantry with glass doors and eat up bar area. Spacious family room with stone feature wall and marble hearth around the natural wood fireplace. Three panel patio window with sliding door from the living room to your private back yard deck overlooking the green space. Upstairs you have 3 spacious bedrooms including your primary bedroom suite that includes an ensuite, double closets and large patio doors to your private patio. There’s an additional full bathroom upstairs for guests as well as a powder room off the garage entrance on the main floor. Upstairs you have brand new carpets throughout while the main floor showcases 3/4 inch hardwood floors. Fully Finished lower level has a craft room as well as a spacious office or family room with gas fireplace and shiplap feature wall. Laundry room with newer washer and dryer. Lots of updates inside and out including the furnace, AC, carpets, appliances, roof, windows and decks. Yacht Club Woods offers a community pool, ample guest parking spots and a low maintenance lifestyle with exterior maintenance, lawn care and snow removal part of your $540 / month condo fees. Within minutes you can be at the beach, downtown or at the marina hopping on your boat! Or enjoy the private surroundings of your community on your spacious back deck. Come experience Yacht Club Woods today. (id:19173)
RE/MAX Bluewater Realty Inc.
33 John Street
Chatham, Ontario
Welcome to 33 John St in Chatham, an inviting property that presents a fantastic opportunity for both homeowners and investors alike. This versatile home features a separate basement entrance potential, allowing for additional living space with basement ceilings measuring 6' 9. Situated on a deep lot, the property provides ample outdoor space for various activities, complemented by a single-car garage offers convenient parking, while a dedicated outdoor storage/workshop area adds functionality. With three bedrooms and two full bathrooms, this residence is not only a great starter home but also an enticing investment opportunity. Additionally, its proximity to parks and shopping enhances the overall convenience and lifestyle appeal. Explore the potential of 33 John St, a property that combines functionality and an opportunity to add your personal touch. (id:19173)
Blue Forest Realty Inc.
9078 Century Drive
Mount Brydges, Ontario
The Caradoc Ranch: A rare opportunity. The picturesque 39.24 acre country property close to London and just minutes to Mount Brydges and Strathroy. 12 acres of managed woodlot with a pond and 22 acres of random tiled workable land (possible future development potential). The 1500+/- sqft 3 bedroom residence provides a Large great room with vaulted ceiling and gas fireplace, an updated eat in country kitchen and dining room, 2 baths and a primary bedroom with walk out to sundeck, The lower level offers a finished rec / games room with fireplace and a utility/storage area . Outbuildings include a 24'x24' four stall barn with fenced paddock, a detached 16'x32' garage/shop (heat and hydro) and a 30'x70' building with heat/hydro and water (currently operated as a licensed dog kennel). Ideal for the home based contractor. A-1 zoning offers many possibilities for future use. (id:19173)
Royal LePage Triland Realty
Lot 69 Liberty Crossing
London, Ontario
London’s Fabulous NEW Subdivision LIBERTY CROSSING” Located in the Coveted SOUTH is Now Ready! FABULOUS 5 Bedroom, 2 Storey Home ( known as the EVERGREEN 11- Elevation A ) - Construction on this home starting soon- IMPRESSIVE 3021 SQ FT+ 41 Sq Ft Open to below - PLUS AN ADDITIONAL 1050 SQ FT Finished Basement! **NOTE** SEPARATE SIDE ENTRANCE to Finished Lower Level! 9 Foot Ceilings on Main Floor and Second Level! 2 Storey Foyer-Fabulous Open Concept Kitchen with Patio Doors leading to a Covered Patio Area ( Optional Deck) - Choice of Granite or Quartz Countertops- Customized Kitchen with Premium Cabinetry- Hardwood Floors throughout Main Level & Second Level Hallway- - Convenient 2nd Level Laundry . MAIN FLOOR OFFICE or Another Bedroom! Finished Lower Level with Upgraded Ceiling Height! Quality Finishes Throughout Entire Home Inside and Out! Great SOUTH Location!!- Close to Several Popular Amenities! Easy Access to the 401 & 402! Experience the Difference and Quality Built by: WILLOW BRIDGE HOMES (id:19173)
Royal LePage Triland Realty
Lot 4 Green Bend
London, Ontario
London’s Fabulous NEW Subdivision LIBERTY CROSSING” Located in the Coveted SOUTH is Now Ready! Construction on this home to start soon- Fabulous WALK OUT LOT BACKING ONTO PICTURESQUE TREES - This FULLY FINISHED BUNGALOW -( known as the PRIMROSE Elevation A ) Features 1572 sq Ft of Quality Finishes on Main Floor PLUS an Additional 1521 Sq Ft in Lower level. **Note** Lower Level Features a 3rd Bedroom and 4 PC Bath as part of the Primary Suite as well as a Secondary Suite featuring 2 Bedrooms, Kitchen, Living Room & 4 PC Bath! Terrace Doors to backyard. **NOTE** SEPARATE SIDE ENTRANCE to Finished Lower Level! Wonderful 9 Foot Ceilings on Main Floor with 12 Ft Ceiling in Foyer- Choice of Granite or Quartz Countertops- Customized Kitchen with Premium Cabinetry- Hardwood Floors throughout Main Level- Tray Ceiling in Great Room with Cozy Gas Fireplace Great SOUTH Location!!- Close to Several Popular Amenities! Easy Access to the 401 & 402! Experience the Difference and Quality Built by: WILLOW BRIDGE HOMES (id:19173)
Royal LePage Triland Realty
9 Shady Lane
Grand Bend, Ontario
GRAND BEND VILLAGE | STEPS TO MAIN BEACH | IN GIBBS PARK, THE MOST SECLUDED NEIGHBORHOOD IN DOWNTOWN | SO CLOSE TO LAKE YOU CAN HEAR THE WAVES LAPPING UP ON THE SHORE | 3 MIN WALK TO BEACH. This is the one you've been waiting for all summer - 3+1 bed/2 full bath, shows like a new home & sits on an oversized property (addt'l 800 sq ft larger compared to std village lot). Tucked away on Shady Lane barely 900 ft from Grand Bend's famous main beach, this is a TOP 10 Village location, but just wait until you see this stellar 4 season home or cottage! Been shopping for a year round beach house? Think of your experiences out in the field looking at homes & cottages & how you'll always have that one that was in such impeccably pristine condition that its hard to believe it's even been lived in. This is THE ONE: a quintessential charmer w/ an updated bleached oak quartz kitchen, numerous primary main level living spaces + a den/guest sleeping area adjacent to the full bathroom (JUST UPDATED), 3 bedrooms upstairs w/ another full bathroom (ALSO JUST UPDATED) + a sunset balcony, & the dry-as-a-bone partial basement houses the laundry room, a roughed-in 3RD BATHROOM & ample storage. From the engineered hardwood/luxury vinyl plank to the 200 AMP hydro & included appliances, this place is immaculate! The roof, HVAC (A/C 2020, furnace 2012 & water heater 2016), kitchen & bathrooms, flooring, exterior paint & maintenance on the bombproof Mabec siding, LED lighting, storage shed, along with a variety of other upgrades all done over the past 1 to 12 years & all of which are still looking like new! And don't forget - downtown locations like this have standard city water & sewers w/ no septic requirements, & the high-speed Internet is fantastic! These sellers built & have cared for this house w/ love. Time to carry on the legacy with your family! (id:19173)
Royal LePage Triland Realty
3584 Britt Boulevard
Camlachie, Ontario
TO BE BUILT - NATHAN PLAN - Let us help design and build your new forever home! With over 30 years experience, we have you covered. From the first step to the final details, you will love it. We have many plans to choose from to get started. We only use high quality products and finishes to complete your new home. We have many large lots for you to decide where you want to be. Contact me now for pricing and builder package. Please note: Our model home to view is located at 151 Hennessy Street in Forest Ontario! Visit us now and let’s get you moving. (id:19173)
Blue Forest Realty Inc.
3552 Britt Boulevard
Camlachie, Ontario
TO BE BUILT - SASHA PLAN - Let us help design and build your new forever home! With over 30 years experience, we have you covered. From the first step to the final details, you will love it. We have many plans to choose from to get started. We only use high quality products and finishes to complete your new home. We have many large lots for you to decide where you want to be. Contact me now for pricing and builder package. Please note: Our model home to view is located at 151 Hennessy Street in Forest Ontario! Visit us now and let’s get you moving. (id:19173)
Blue Forest Realty Inc.
3523 Rowdy Road
Camlachie, Ontario
TO BE BUILT - ASHLEY PLAN - Let us help design and build your new forever home! With over 30 years experience, we have you covered. From the first step to the final details, you will love it. We have many plans to choose from to get started. We only use high quality products and finishes to complete your new home. We have many large lots for you to decide where you want to be. Contact me now for pricing and builder package. Please note: Our model home to view is located at 151 Hennessy Street in Forest Ontario! Visit us now and let’s get you moving. (id:19173)
Blue Forest Realty Inc.
3567 Paul Crescent
Camlachie, Ontario
TO BE BUILT - KATELYN PLAN - Let us help design and build your new forever home! With over 30 years experience, we have you covered. From the first step to the final details, you will love it. We have many plans to choose from to get started. We only use high quality products and finishes to complete your new home. We have many large lots for you to decide where you want to be. Contact me now for pricing and builder package. Please note: Our model home to view is located at 151 Hennessy Street in Forest Ontario! Visit us now and let’s get you moving. (id:19173)
Blue Forest Realty Inc.
3580 Britt Boulevard
Camlachie, Ontario
TO BE BUILT - ARCHER PLAN - Let us help design and build your new forever home! With over 30 years experience, we have you covered. From the first step to the final details, you will love it. We have many plans to choose from to get started. We only use high quality products and finishes to complete your new home. We have many large lots for you to decide where you want to be. Contact me now for pricing and builder package. Please note: Our model home to view is located at 151 Hennessy Street in Forest Ontario! Visit us now and let’s get you moving. (id:19173)
Blue Forest Realty Inc.
28 Little Creek Place
Port Stanley, Ontario
Welcome to tranquility in Port Stanley! Nestled in a serene, quiet neighborhood, this charming bungalow offers the perfect blend of relaxation and sophistication. Upon arrival, you'll be greeted by a picturesque paver stone driveway leading to a spacious two-car garage, ensuring both convenience and elegance. Stepping inside, the main floor invites you to indulge in culinary delights in the dining room, adorned with inviting French doors for added charm. As you continue, an inviting open-concept kitchen and living area await, complete with a cozy fireplace – the ideal setting for gatherings with loved ones, with a stunning walk-out patio with a with capturing a view of the beautiful pond and perfect for your morning coffee. A highlight of the main floor is the primary bedroom retreat, offering tranquility and comfort with its spacious layout and convenient walk-in closet. Adjacent, discover a luxurious 5-piece bathroom, providing a spa-like oasis for relaxation. Convenience is key with a main-floor laundry room, ensuring practicality for everyday living, with easy access to the garage. Descending the stairs, you'll find a versatile lower level, perfect for entertaining or unwinding. A spacious family room awaits, accompanied by an exercise room, offering access to the backyard oasis. Outside, a private inground pool beckons on sunny days, while a well-appointed outdoor workshop provides ample space for hobbies and projects. Continuing indoors, two additional bedrooms offer comfort and privacy, complemented by a convenient 3-piece bathroom. Abundant storage space throughout ensures effortless organization for all your belongings. With its peaceful surroundings, thoughtful design, and array of amenities, this Port Stanley gem offers the ultimate blend of relaxation and sophistication. Welcome home to your tranquil retreat. (id:19173)
RE/MAX Centre City Realty Inc.
6731 Shaker Lane
Camlachie, Ontario
TO BE BUILT - TYSON PLAN - Let us help design and build your new forever home! With over 30 years experience, we have you covered. From the first step to the final details, you will love it. We have many plans to choose from to get started. We only use high quality products and finishes to complete your new home. We have many large lots for you to decide where you want to be. Contact me now for pricing and builder package. Please note: Our model home to view is located at 151 Hennessy Street in Forest Ontario! Visit us now and let’s get you moving. (id:19173)
Blue Forest Realty Inc.
823 Gatestone Road
London, Ontario
RAVINE WOODED LOT! fronting onto pond. Very rare and just a handful available ! JACKSON MEADOWS, southeast Londons newest area. THE STERLING MODEL with 2016 sq ft and 3.5 bathrooms. Quality built by Vander wielen Design & build Inc. and packed with luxury features! Choice of Granite or quartz tops, Oak hardwood on the main floor and upper hallway, Oak stairs, 9 ft ceilings on the main, deluxe island style kitchen, 5 pc luxury ensuite with tempered glass shower as well as a full tub and a 2nd primary bedroom with 3 pc ensuite. The kitchen features a separate pantry and a massive 6 foot centre island! Open concept great room with fireplace! Jackson Meadows boasts landscaped parks, walking trails tranquil ponds making it an ideal place to call home.. Contact listing agent for a list of available lots and plans ranging from 1655 sq ft to 3100 sq ft. and model homes to view. Front photo is of another home, this property is TO BE BUILT (id:19173)
Nu-Vista Premiere Realty Inc.
261 Winnipeg Street
London, Ontario
Priced to sell - Welcome to your new family home! Within walking distance to three elementary schools, and a high school up the road, 261 Winnipeg Street is a home to grow in. Picture yourself on this quiet street, with transportation, a playground and community center at the corner. This light-filled home features 2 bedrooms (dining room was also used as a bedroom in the past), 3 bathrooms, bright kitchen with appliances included, and large open lower level studio. The lower level has two bathrooms, space for additional rooms, back entrance, and plumbed sink. Being sold as part of a larger portfolio winding down for retirement. The home is currently tenant occupied, with a secure move out date of July 15th for your vacant possession. July 15th possession possibly vacant possession on closing. 24 hours notice must be given to the month to month tenant out of respect. (id:19173)
Nu-Vista Premiere Realty Inc.
83 Adelaide Street S Unit# Lower
Chatham, Ontario
Lower main floor unit of this lovely duplex for rent. This unit features 3 large bedrooms, gorgeous kitchen with tons of cabinet space & stainless steel appliances, 4 pc updated bathroom, laundry hookup and large entrance. Updated flooring and fresh paint throughout. Enjoy your morning coffee on the front deck! This unit is $2250/month plus utilities. Large yard and lots of parking space. (id:19173)
The Realty Firm Inc.
1514 Longwoods Road
Southwest Middlesex, Ontario
Absolutely spectacular country estate property right here in Southwest Middlesex. This beautiful home boasts true quality and workmanship throughout. Stepping inside it's quick to envision yourself reading a book by the window or cozying up by the beautiful floor to ceiling fireplace in the living room, or setting the table for family and friends in the formal dining space. Imagine perfecting a new recipe in the gorgeous kitchen, equipped with high-end appliances, generous counter space and large island. Don't forget to fix a drink at the coffee and wine bar. Down the hardwood floored hallway and into the primary bedroom suite, discover vaulted ceiling, double closets and gorgeous 4 pc ensuite bathroom. Second and third bedrooms also on the main floor make great spaces for family or guests. Main floor laundry conveniently located in the mudroom from the attached two car garage. Lower level boasts a large finished multipurpose space; dual office or area for the hobbiest, plus a family room with a lovely gas fireplace, and the billiards and game room. Outdoors, roam the very private 38-acre property – take it all in – the mature trees of the front yard, the open sky views from the back deck retreat, 20 acres of workable land, and 15 acres of bush with winding private trails. Outbuildings include a 36' by 40' shop or barn that is insulated and equipped with water + hydro, a second animal barn with two runs, and two garden sheds. Loads of opportunity for a hobby farm or other agricultural opportunities and experiences - A1 zoning with municipal water and geothermal heating. Call to set up your private tour today. (id:19173)
Royal LePage Triland Realty
3478 Silverleaf Chase
London, Ontario
This house is a true masterpiece of craftsmanship, superior quality and luxury. The entire exterior of the house is adorned with Renaissance stone accented with premium Stucco product. The solid wood doors, trim, and crown molding throughout the interior of the house are a testament to the quality of materials.Stunning solid walnut staircase . The 10’ ceiling throughout the entire first floor adds to the grandeur of this home. Imported Italian 24x48 porcelain tiles t/out the entire first floor. 2 int.& 1 ext. premium Napoleon fireplaces are perfect for cozying up.2 full kitchens on the main floor are a chef's dream! Both kitchens are equipped with delux appliances including 2 Miele dishwashers,7'x3' Miele fridge in the main kitchen, Monogram ovens and cooktop.The significant amount of premium-built cabinetry throughout the house provides ample storage space for all of your needs. Quartz countertops throughout both kitchens plus all counter backsplashes add to the luxurious feel of this home. The theatre room with a 110” (approx.) projector is perfect for movie nights. With over 20 ceiling speakers throughout the interior and ext.of the house,you can enjoy favorite music wherever you go! The I/G pool with 2-piece bath is perfect for summer days spent lounging by the water. Huge rear patio with a gas f/p& TV, This home is truly a must see with quality and workmanship that sets it apart from the typical high-end Builder's products. (id:19173)
Royal LePage Triland Realty
1514 Longwoods Road
Southwest Middlesex, Ontario
Absolutely spectacular country estate property right here in Southwest Middlesex. This beautiful home boasts true quality and workmanship throughout. Stepping inside it's quick to envision yourself reading a book by the window or cozying up by the beautiful floor to ceiling fireplace in the living room, or setting the table for family and friends in the formal dining space. Imagine perfecting a new recipe in the gorgeous kitchen, equipped with high-end appliances, generous counter space and large island. Don't forget to fix a drink at the coffee and wine bar. Down the hardwood floored hallway and into the primary bedroom suite, discover vaulted ceiling, double closets and gorgeous 4 pc ensuite bathroom. Second and third bedrooms also on the main floor make great spaces for family or guests. Main floor laundry conveniently located in the mudroom from the attached two car garage. Lower level boasts a large finished multipurpose space; dual office or area for the hobbiest, plus a family room with a lovely gas fireplace, and the billiards and game room. Outdoors, roam the very private 38-acre property – take it all in – the mature trees of the front yard, the open sky views from the back deck retreat, 20 acres of workable land, and 15 acres of bush with winding private trails. Outbuildings include a 36' by 40' shop or barn that is insulated and equipped with water + hydro, a second animal barn with two runs, and two garden sheds. Loads of opportunity for a hobby farm or other agricultural opportunities and experiences - A1 zoning with municipal water and geothermal heating. Call to set up your private tour today. (id:19173)
Royal LePage Triland Realty
1953 Buroak Crescent
London, Ontario
Welcome to the Sunningdale Manor, an exquisite, contemporary two story home, with 3 car garage, built by Aleck Harasym Homes Inc. It is situated on a large pie shaped lot, highlighted with an abundance of Sugar Maple trees for additional privacy together with custom window and door treatments with black interior finish. Enjoy an exceptional living experience with 3,512 sq. ft. plus 1,429 sq. ft. finished lower level. The large covered rear deck measures 21' 4 X 12', with Vera PVC decking and pre finished metal railing. The main floor has 10' ceilings, with a vaulted ceiling in the study. The second floor has 9' ceilings with vaulted ceilings in the primary bedroom and the front bedroom. The lower level is approx. 8' 9 finished height. This desirable home has 4+1 bedrooms, 5 bathrooms and 2 gas fireplaces. The designer kitchen has a walk in pantry, quartz counters and backsplash, large island and high end appliances. There is easy care 7 1/2 oak engineered hardwood flooring on main floor, stairs, landings, upper hall and the primary bedroom. There is upgraded carpet in the three 2nd floor bedrooms, lower level family room, and lower level bedroom. All bathrooms and laundry have ceramic floors. There are quartz counters in the pantry, bathrooms, laundry and lower level bar. The lower level boasts a media room, games room, gym with mirrored and glass walls, built in wet bar and 5th bedroom. This model home includes extensive built ins, accent walls with architectural detailing and upgraded lighting package. There are custom California Shutters in the primary bedroom and ensuite. Note: The model is open Saturday and Sunday from 2:00PM to 5:00PM. (id:19173)
Sutton Group Preferred Realty Inc.
23 Sauble River Road
Grand Bend, Ontario
DOCK YOUR 40+ FT BOAT @ THIS 5 BED/4 BATH CONTEMPORARY RIVERFRONT STUNNER | 4044 SQ FT OF EPIC WATERFRONT LIVING SPACE | 47.5 FT OF PRIVATE BOAT DOCKS - This exceptional riverfront beach house tops the charts in every category providing an untouchable level of luxury on the Ausable! Just a short river cruise from Grand Bend's world class sandy beaches & sunsets, this 4.5 yrs young upscale executive-modern charmer offers a comprehensive variety of indoor & outdoor living spaces across its 3 mind-blowing levels showcasing a classy & distinctive layout. From the superb WATERFRONT master suite to the floor to ceiling windows overlooking boats peacefully coasting down Grand Bend's main waterway, this home is absolutely perfect. The extensive hit list includes a sensational custom kitchen w/ excellent dove-tailed millwork & top of the line appliances w/ built-ins (Miele, Wolf, etc), towering ceilings accentuating the homes modern angles w/ ease, glass-railed upper cat-walk & interior stairs w/ LED staircase lighting, in-floor hot water heat in lower level/garage/foyer/laundry room/suite above garage, oversized linear gas fireplace, main level laundry, superior finishes & fixtures throughout, & composite decking w/ 3 stories of balcony access overlooking the river. The exterior is finished w/ a combination of expert stone work + top-quality siding accented by sealed concrete. The permanent fixed 47.5' of docks on piers engineered to accommodate a boat lift are finished w/ Trex composite decking, an oversized dock storage box, & a built-in awning, & provide more outdoor waterfront living space than almost any other docks on the river. Premium to the MAX! Hit the included hot tub to wrap-up your perfect waterfront day & the family will be sold for life! Tucked away on a quiet cul de sac but still just steps to amenities, this superb low maintenance location & unpretentiously high-end home provide a lifestyle worthy of this price point in Ontario's fastest growing beach town. (id:19173)
Royal LePage Triland Realty
491 Lawson Road
London, Ontario
As you pull up the crisp paint colour pops starkly from the neighbourhood landscape. With over 1900 feet of living space this home is much bigger than it looks. Many different options for a layout like this especially being so close to Western University— just one bus to Alumni hall. Set back nicely from the street with a large paved driveway and inviting basketball hoop, it’s obvious this house has loads to offer. A large front lawn with 70 feet of frontage offers good privacy from the street for this back split --which is nestled perfectly into this over sized lot. If you now head around to the back yard, the multiple decks and custom pergola which surround the hot tub is a beautiful spot to relax on your own or to entertain your guests. The backyard is nice and private as well, loads of trees, bushes and other natural effects. Heading inside the foyer is a nice feature and the large living space on the main level makes for good communal living either for a family or tenants. There are three bedrooms and a full bathroom on the second level and the master has a patio door directly out to the rear deck and hot tub, great spot to have a coffee in the morning. Heading down to the lower level is a large family room and the converted bedroom as well as a second bathroom. Down from there is mainly a storage or a workout area but there are windows on that level, so options still abound! Present tenants term will be up at the end of April and at that point the house will be vacant so any new owner would have full flexibility on options. It could continue as a rental property for investors or a beautiful family home is the other easy option. As a family home this neighbourhood is top notch and much sought after for the London area with great schools, very mature lots, loads of trees and many nature trails throughout this neighborhood. Located off Wonderland Road which is close to any and all shopping, litetally just steps away. Book a showing today! (id:19173)
Exp Realty

