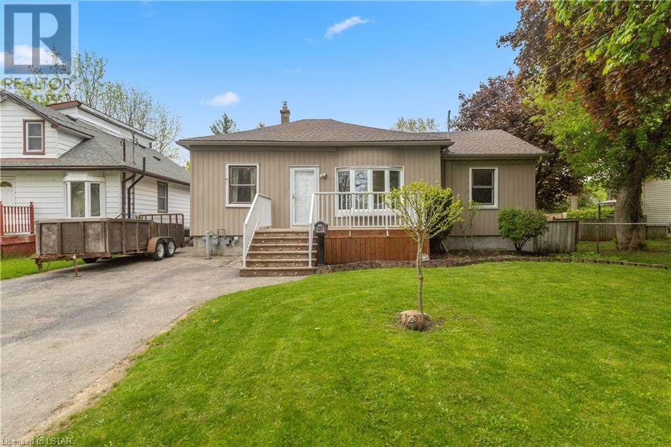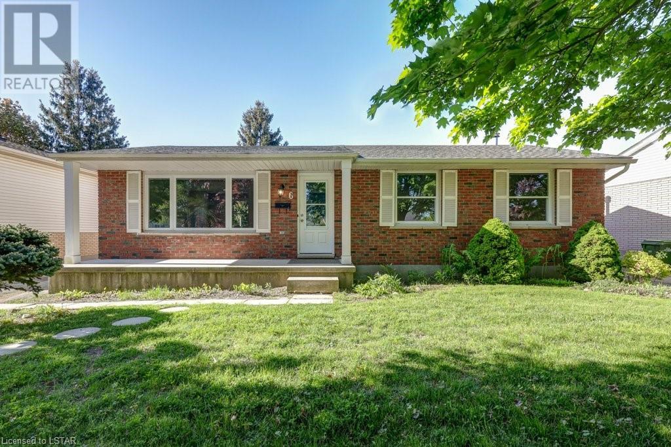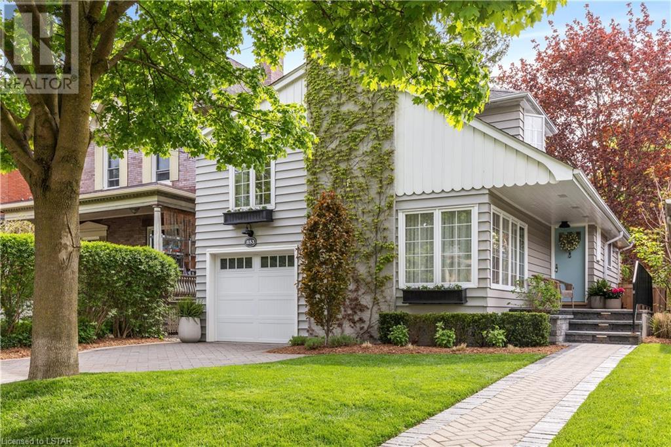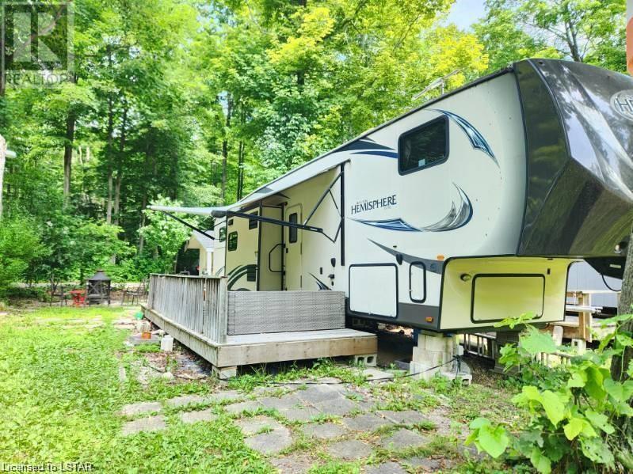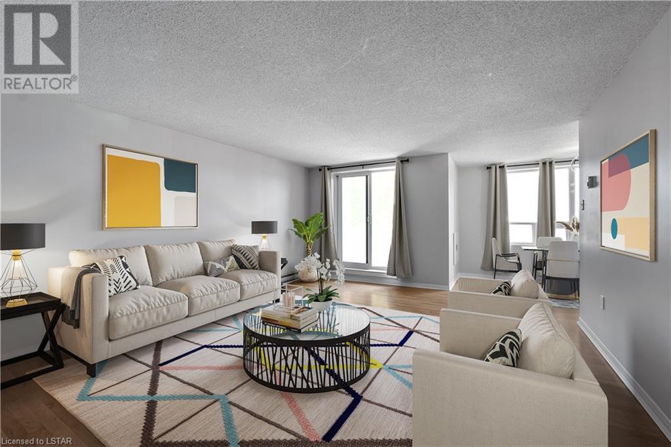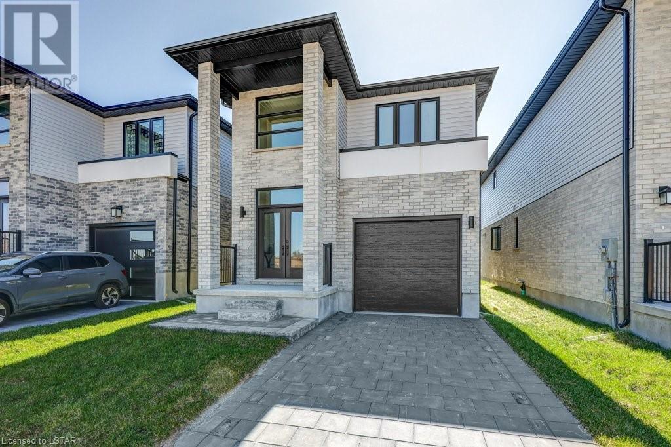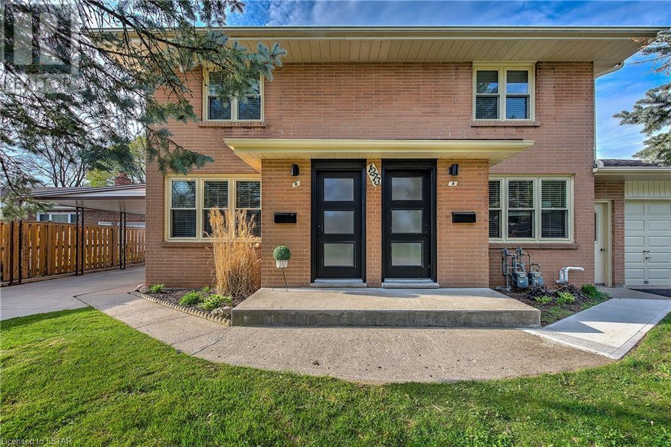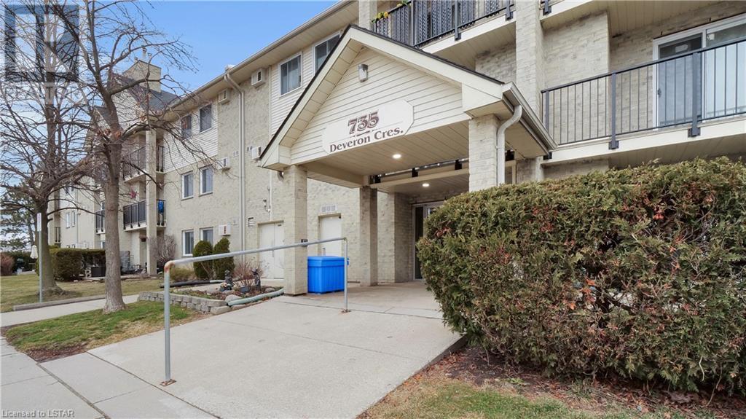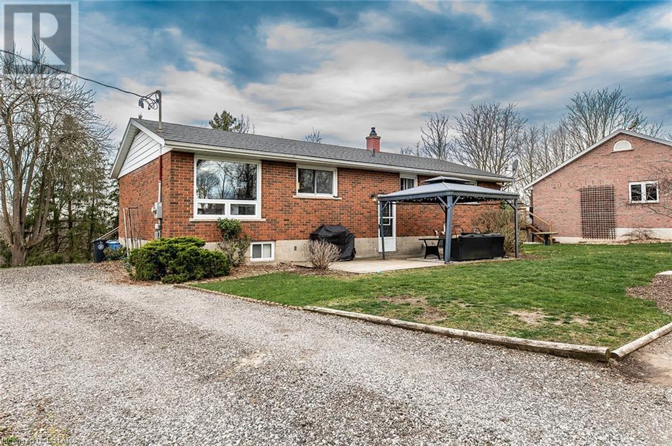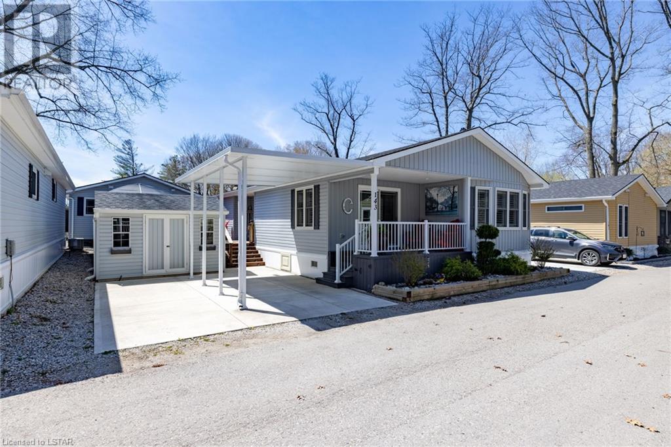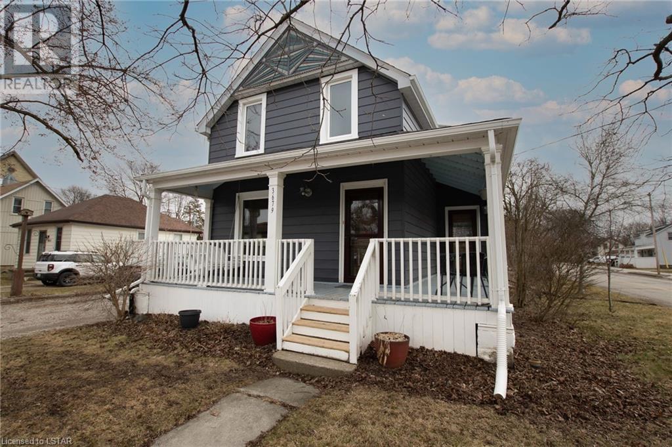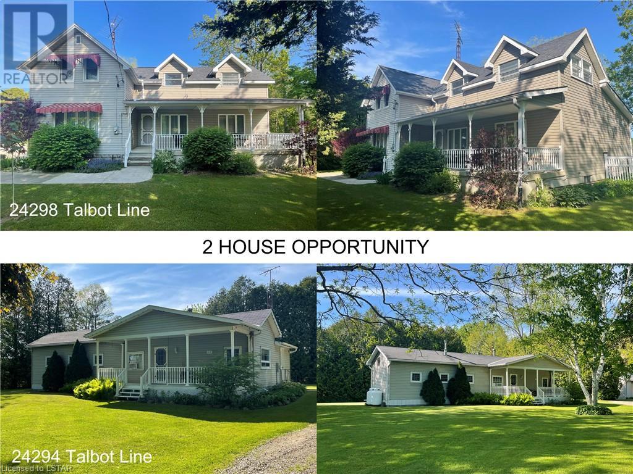1896 Royal Crescent
London, Ontario
Nestled on a quiet crescent in London's Argyle area, this cozy 3 bed, 1 bath bungalow awaits its new owner to add their personal touch. Boasting single storey living with outdoor space, this is an ideal alternative to an apartment and will appeal to investors, first time buyers, and those wishing to downsize. The 9' ceilings make each room feel spacious and inviting. Recent updates include roof, windows, furnace, A/C, and added insulation in both the walls and attic. The kitchen was more recently renovated (2021), as well new laminate flooring installed throughout the main floor (2024). The unique outdoor space includes large front and rear decks, dog run, 25x12 workshop (complete with a heater and hydro!), and ample parking with access to the large, fully fenced backyard. Plenty of opportunity to turn this property into your ideal home. (id:19173)
Team Glasser Real Estate Brokerage Inc.
6 Leger Avenue
St. Thomas, Ontario
Welcome home to this professionally updated and renovated 3 Bedroom Bungalow complete with New Kitchen Cupboards and Countertops ( 2024 ). The Spacious and modern Main Level has updated flooring throughout ( 2024 ), Fresh Paint, Interior/Closet Doors and Trim ( 2024 ), a spacious and bright Living room, Formal Dining room, and 4 piece Bathroom leading to 3 great sized Bedrooms. The Lower level awaits your creativity as it boasts approximately 7' ceiling height, Framed and Insulated exterior Walls ( 2024 ) a rough in for 2nd Bathroom, plenty of space to consider a Secondary Suite ( Direct access off the Backyard ), large Rec Room, Play Room, Office, Workshop or Home Theatre. Private drive with abundant parking space and Landscaped front and rear Gardens with mature Trees. The Backyard is fenced, has a paver stone patio with privacy fencing, firepit, and Shed. Plenty of space for Social Gatherings, the kids and pets. More Big ticket items updated this year - High Efficiency Furnace/ERV ( 2024 ), A/C (2024), Tankless hot water tank (2024), Electrical Panel (2024). (id:19173)
Royal LePage Triland Realty
853 Colborne Street
London, Ontario
Step into this classic and unique Old North family home built in the 1950's. With its charming exterior and quaint curb appeal, you will be amazed by the surprisingly spacious layout that offers more room than meets the eye. This split level home features 3 large bedrooms plus walkout bonus room, 2 full bathrooms, sunken living room wrapped with windows, brick fireplace, open concept kitchen with patio doors leading to raised deck overlooking a mature deep lot. The lower spacious basement offers laundry and ample storage. This home has preserved its charming features typical of the neighbourhood, including wood floors, custom built-ins and exterior craftsmanship, while offering modern touches and amenities. Many recent updates include roof, quartz kitchen, master bedroom closet, garage door, wood deck, herringbone interlock driveway and front walkway. The front offers a single car garage with a double driveway and a covered front porch entranceway. The professionally landscaped lot carries into the backyard offering a stunning backdrop for entertaining on the private deck and lower patio. Green space leads to a shed at the back of the property. This sought after location is walking distance to downtown, exceptional schools, parks, bus routes, bike paths, university and hospitals. Enjoy the amenities of London’s core while embracing the serenity that Old North has to offer. (id:19173)
RE/MAX Advantage Realty Ltd.
33900 Sugarbush Road Unit# 123
Bayfield, Ontario
How about a place of your own to while the summer days away! This 42 FT, 2014 Forest River Salem Hemisphere model, with four slide-outs, deck and shed is located in the Sugar Bush Recreation Park. This trailer is being sold all-inclusive, furniture, bedding, kitchen items, appliances including refrigerator in shed. This is a quiet park with a beautiful tree canopy, inground pool, recreation centre, showers, beach, playground etc. The recreation centre hosts many group activities, Euchre tournaments, golf tournaments, dances and dinners and year-round shower facilities. Keys for the recreation centre will be included at closing. The Sugar Bush Campground in Bayfield Ontario is a member-owned, not-for-profit campground operated entirely by the members. When you purchase a trailer at Sugar Bush, you are also purchasing a membership certificate and are immediately enrolled as a member of the corporation. No more lease! Just an annual due of $1000.00 billed in two installments. The dues are used to operate, maintain and improve the entire park – it’s an investment in your own asset! Buyers are required to submit an application and fee before the purchase of the share of the park, as well as a background check to be supplied for whoever is on the title. ( This is to ensure the non-profit corporation of owners are doing their due diligence.) (id:19173)
Davenport Realty Brokerage
77 Base Line Road W Unit# 303
London, Ontario
Come view this freshly updated 2 bed,2 bath condo w ensuite laundry in an area with all amenities needed. This brightly lite & recently updated East facing condo allows morning sunrise to begin your day. Updates, include all new lighting, paint and bathroom decor. East facing also assists with keeping your unit cooler in the hot summer months! Existing mounts in the bedroom and main living space for in-wall air conditioners allows also to have your own portable A/C with inserted for efficient cooling of the suite. The windows and patio doors were replaced in 2023 which create huge savings for interior heating/cooling. The balconies were also completed at that time. Come and enjoy this great opportunity to live or add to your investment portfolio as the unit can be easily rented in today's busy rental market. The area has all you need with amenities and access to bus routes. 1 car exclusive parking & visitor access. Condo fees include water. Virtual staged furniture gives an idea how the space can work for you! (id:19173)
Housesigma Inc.
6441 Royal Magnolia Avenue
London, Ontario
Welcome to your next home in the heart of Lambeth, where charm meets convenience! Nestled in one of the most coveted neighbourhoods, this detached gem boasts easy access to major highways, ensuring your commute is a breeze. Step inside and be greeted by the grandeur of a double-height foyer, setting the tone for the elegance that awaits within. With three spacious bedrooms and three luxurious bathrooms, including a convenient second-foor laundry room, every inch of this home is designed with your comfort in mind.The bright and airy living spaces seamlessly blend modern sophistication with cozy warmth, perfect for both entertaining guests and enjoying quiet evenings in. The garage provides storage for your vehicle and more, while the surrounding neighbourhood offers a picturesque backdrop for leisurely strolls and outdoor adventures. Don't miss your chance to call this stunning residence your own. Schedule your viewing today and make Lambeth living a reality! (id:19173)
Blue Forest Realty Inc.
1273 Norman Avenue Unit# B
London, Ontario
This charming 2-storey semi-detached property in Byron offers comfortable living with its 2 bedrooms and 1 bathroom. The partially finished basement provides extra space for various needs. Outside, convenience reigns with a carport and a poured concrete single-wide driveway capable of accommodating 3 cars. Situated on a bus route, commuting is made easy. Its prime location within Byron presents the allure of Springbank Park within walking distance, while the nearby Byron shopping area adds to the neighborhood's appeal. Low outside maintenance makes upkeep a breeze. Notable updates include a 2008 boiler, 2011 roof, eavestroughs, soffit, facia, and some windows replaced in 2008, a new front door in 2023, a fence installed in 2014, and updated electrical and plumbing systems. This property offers both comfort and convenience, ideal for those seeking a well-appointed home in a desirable location. The heating system is gas hot water boiler system, known as hot water cabinet heaters. (id:19173)
Sutton Group Preferred Realty Inc.
735 Deveron Crescent Unit# 310
London, Ontario
This exquisite 3-bedroom, 1.5-bathroom end unit is nestled on the top floor and awaits your arrival. As you step inside, you will be captivated by the spacious foyer adorned with a large hall closet, offering ample storage space. The upgraded white kitchen boasts modern tile flooring, a sleek backsplash, and under cabinet lighting. The kitchen seamlessly flows into the open concept dining room and living room featuring a gas fireplace and stunning feature wall, perfect for cozy gatherings or quiet nights in. The bathrooms showcase elegant ceramic tiles, while all 3 bedrooms are generously sized, complete with closet savers for optimal storage and organization. The unit also offers the convenience of in-suite laundry/ storage room, ensuring every need is met. Stay comfortable year-round with ductless central air installed in 2020, while water is included in your condo fees. Located in the desirable Pond Mills area, you will enjoy direct access to outdoor pools, parks, highways, hospitals, shopping centers, schools, and more. Don't miss out on this incredible opportunity to reside in a beautifully maintained complex, including recently renovated balconies for your enjoyment. Schedule your viewing today and experience living at Mills Landing! (id:19173)
The Realty Firm Inc.
110 Cowan Lane
St. Thomas, Ontario
Welcome to 110 Cowan Lane, nestled in the coveted Lynhurst neighbourhood at the northwestern tip of St. Thomas. This prime location boasts a family friendly vibe with amenities like Cowan Park, just across the road with a park and playground, perfect for outdoor recreation and family enjoyment within arms reach! Step inside to discover a charming raised bungalow featuring 3 bedrooms and 1 refreshed bathroom. With cozy interiors and a functional layout, this home exudes warmth and comfort at every turn. Recently renovated, the main floor now boasts even more space, thanks to thoughtful improvements that open up the living areas and enhance the flow of natural light, all while showcasing a brand new Casey’s Creative Kitchen with quartz counter tops — a culinary showpiece that promises to inspire your inner chef. Venture downstairs to find an expansive rec room which walks out to a private view of the ravine. With the potential to add a bathroom and bedroom, this basement offers endless possibilities for customization, whether you envision more space for this kids or a welcoming guest suite. A MASSIVE furnace/laundry room finishes off this level with loads of room to store your belongings. Outside, indulge in the luxury of your own inground salt-water pool, offering refreshing dips and leisurely lounging - brand new pump as of 2020. On an oversized ravine lot surrounded by trees, this property feels private and secluded. Parking is a breeze with ample space available, ensuring convenience for you and your guests. Don't miss your chance to experience the perfect blend of comfort, style and outdoor space! (id:19173)
Prime Real Estate Brokerage
22790 Amiens Road Unit# 143 Park Ave
Komoka, Ontario
Welcome to 143 Park Ave in beautiful Oriole Park, tucked away in the back of this luxury 55+ community with outstanding amenities and gorgeous grounds. This executive turnkey unit is completely move in ready; bright and spacious with neutral tones throughout and boasts 2 bedrooms + den & 2 full baths. Your primary retreat offers a wall to wall closets and your own lavish ensuite bath. Enjoy the bright and airy open concept living room and kitchen with crisp white cupboards polished with gold hardware (2023), Corian counter tops, pot lighting, eat-in island, and cathedral ceilings - garnished with laminate flooring throughout. Each bedroom offers custom built ins in each closet providing ample storage for your wardrobe. Ceiling fans, Custom shades and California shutters throughout the entire home. The exterior is just as impressive, with an attached carport, concrete drive with 2 parking spaces, an expansive deck (tons of storage underneath) with metal gazebo (including weather covers), gas BBQ hookup and a storage shed. This is a fantastic opportunity for quality retirement living in a 55+ community with incredible amenities including an inground pool, pickle ball court, community centre, dog grooming, golf simulator, bar, pool table, dart board, and more. Schedule your retirement today! (id:19173)
The Realty Firm Inc.
3679 Concession Drive
Glencoe, Ontario
Situated in the quiet but convenient Town of Glencoe welcome to 3679 CONCESSION Drive. This corner lot property is move in ready. It Boasts main floor laundry with French doors separating the large open kitchen from the laundry room. Newly upgraded mud room off the garage and an abundant amount of closet space with a brand new primary bedroom, walk-in closet. Just steps from the primary bedroom you'll find a 4 pc bathroom with a clawfoot tub and upgraded vanity. Downstairs you will find a partially finished basement with egress windows expressing the potential for a 5th bedroom. Beyond that is the utility room in which has been lined with a French drain tile system draining into a sump pump. Lastly a cold room with space to spare. Upstairs are three nice sized bedrooms all with closets and Newer windows (2021) one of said bedrooms has semi ensuite access to the upstairs 4pc bathroom The backyard is fully fenced with two (2) sheds for storage or toys. two (2) compost bins, and one (1) food digester in the garden to improve the quality of the produce coming out of the soil and small variety of fruit trees. The Neighbourhood itself is very quiet. Shopping can be done within walking distance including but not limited to ; Grocery stores, post office, bank, restaurants, bars, Tim Hortons, car repair garage, gas station etc. (id:19173)
The Realty Firm Inc.
24298 Talbot Line
West Elgin, Ontario
Welcome to 24298 and 24294 Talbot line . Ideal in-law or family member second house on the same property next door. - Centrally located between Chatham, London, and St. Thomas - Minutes from local shopping, primary (public, seperate) and secondary schools, medical clinic and for the nautical enthusiasts Port Glasgow's slips, boat launches and beaches. - Unique property, 4.8 acre park like setting with a million dollar sunset - Main house features 4 bedrooms, one four piece bathroom and one two piece. - Huge kitchen, heart of the home, to accommodate all your family gatherings! - Spacious covered front porch to enjoy your morning coffee or afternoon tea or a gentle rain shower. - Backyard features a beautiful perennial garden with lilac trees, a playhouse, and a fire pit for roasting your marshmallows! - Huge 40' x 40' garden surrounded by a white picket fence - Second residence features 2 bedrooms, eat-in kitchen, one 4 piece bath, living room with woodstove, back deck with patio and a huge front porch to enjoy, rent, or AirBnB -Has its own heat, hydro and 911 address (full description in documents) (id:19173)
RE/MAX Centre City Realty Inc.

