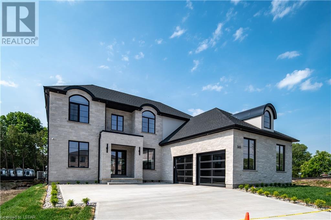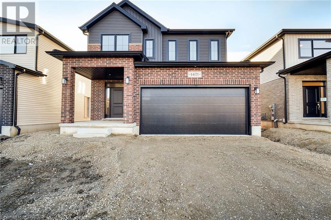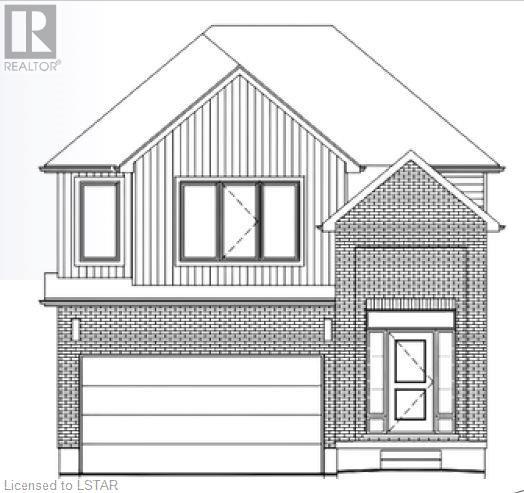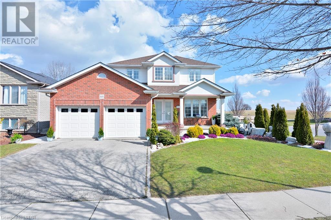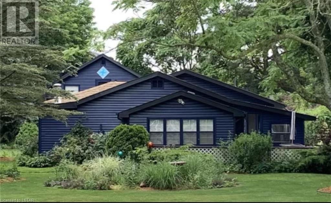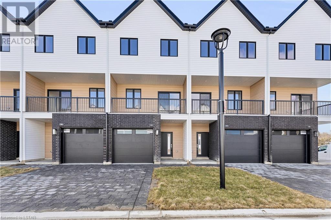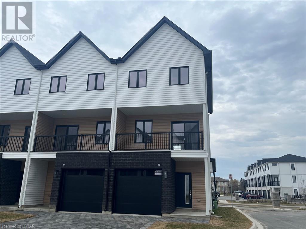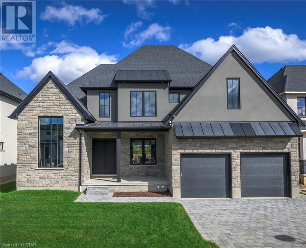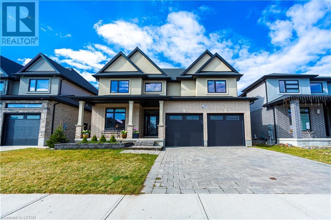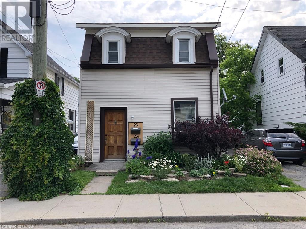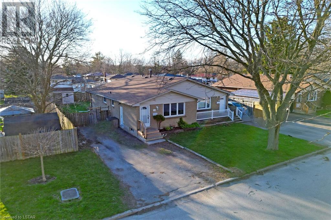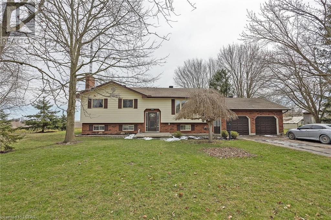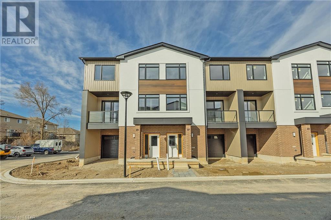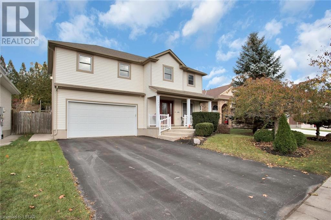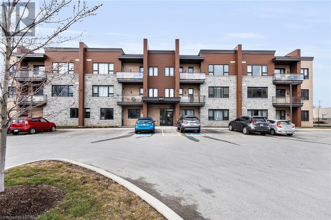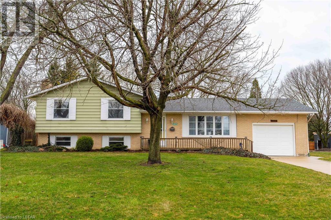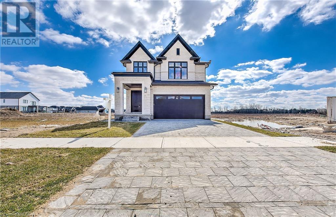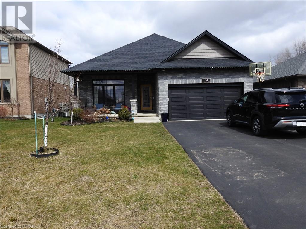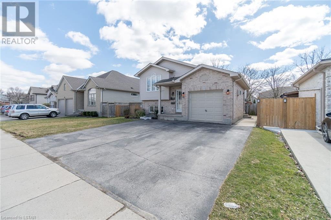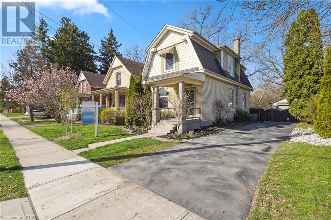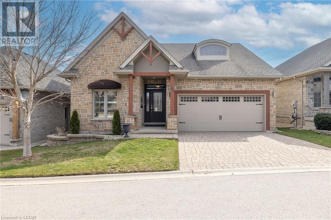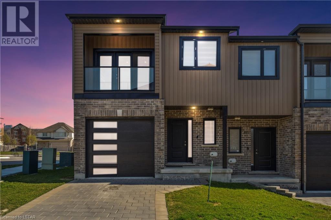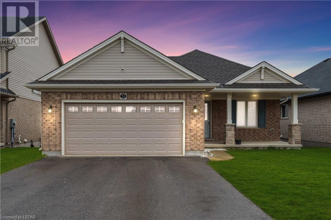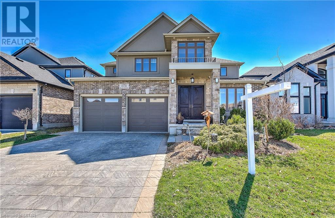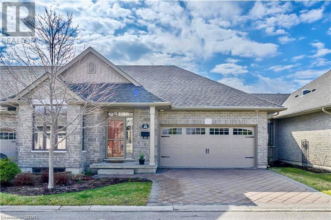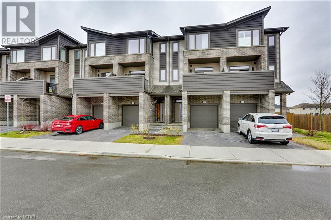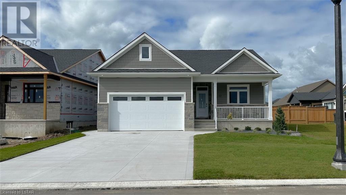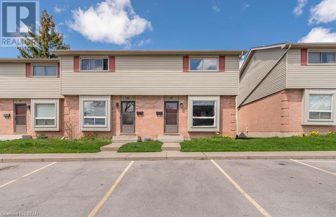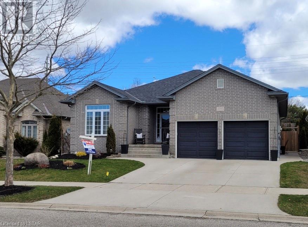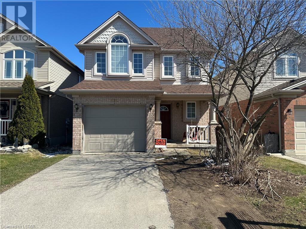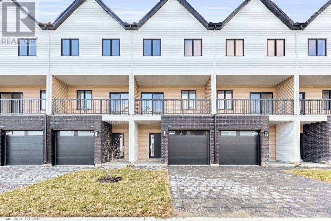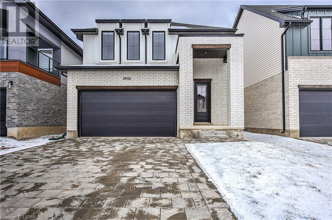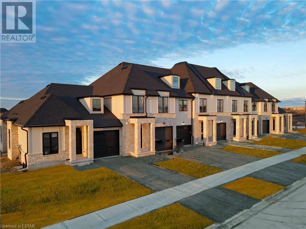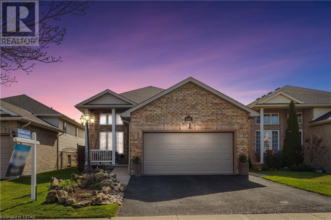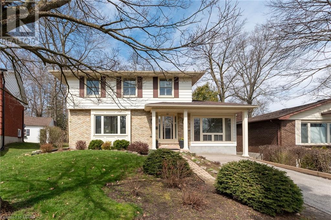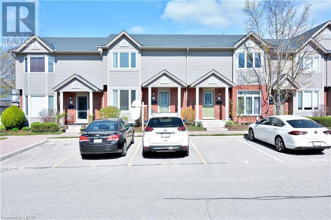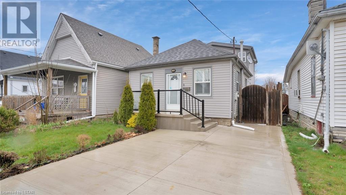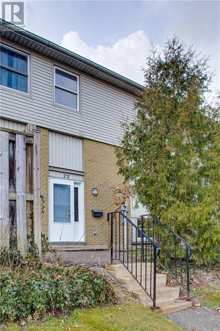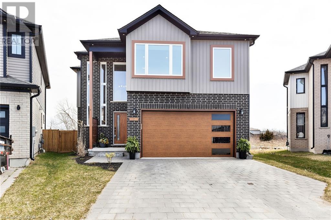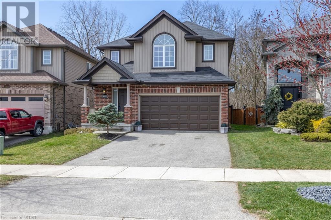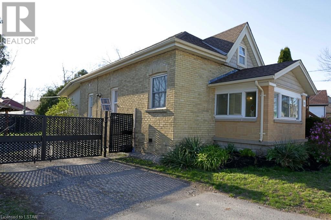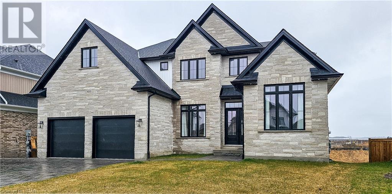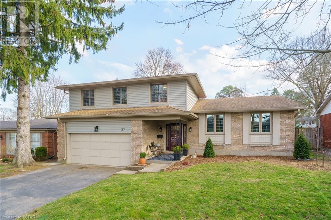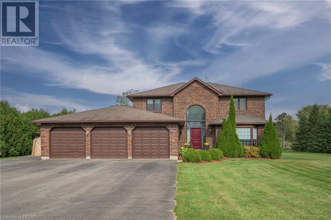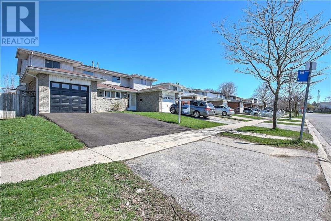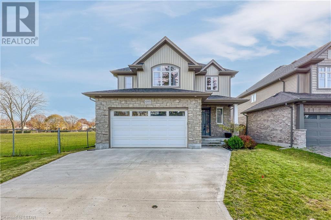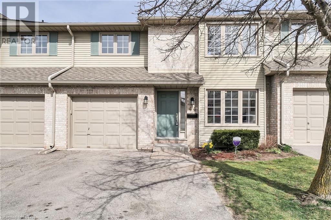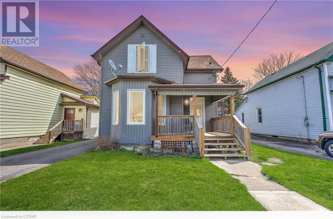365 Manhattan Drive
London, Ontario
BRAND NEW MODEL HOME by one of the 2023 - HBA Award Winning Builders, Lux Homes Design & Build! Welcome Home To 365 Manhattan Dr., Located In The Very EXCLUSIVE And Sought-After Neighbourhood, Boler Heights. Do Not Miss Out On This Rare Opportunity! Fall In Love With This Upscale Neighbourhood, From Huge Lots And Beautiful One Of A Kind Homes. This Brand New, 3005 Sq. Ft Executive 2-Storey Home Is Finished From Top To Bottom & FULL Of Premium Upgrades. The Main Floor Shines With Its Stunning Welcoming Entryway and Eye Catching Glass Staircase, That Flows Into A Spacious Open-Concept Living Space Which Is Perfect For Entertaining. You Will LOVE The Office And All The Natural Light That Floods Into The Home! The Modern Chef Inspired Kitchen Boasts Beautiful High End Custom Cabinetry, Pot Filler, Quartz Counters And Upgraded Lighting Fixtures. A Spacious Hidden Walk-In Pantry Is Perfectly Located In The Kitchen, Which Includes An Additional Sink! There Is Enough Space In This Home To Entertain And Host With Comfort. Get Ready To Be Wowed By The Space On The Upper Floor. This Is The Perfect Family Home With 4 Generously Sized Bedrooms In Total On The Second Floor Complete With 3 Additional Bathrooms. The Master Bedroom Boasts A BreathTaking Feature Wall and Lighting, A Large Walk-In Closet with Built Ins, And A Grand 5 Piece Spa-Like Ensuite. You will Love The Convenience Of An Upper Floor Laundry. Fall In Love With The HUGE LOT, Concrete Driveway, Landscaping & Space In The Garage! So Much Space To Run Around & Enjoy The Great Outdoors! Front Yard Professionally Landscaped. You will LOVE the Backyard Deck - Perfect For Summer BBQ and Evening Teas. Wow! High End Finishes Throughout. No Detail Has Been Overlooked. Incredible Location, Steps From Shopping, Restaurants, Parks, Trails, Skiing, Great Schools Zone, Highway Close By And Other Great Local Amenities! This Home Truly Has All The Space A Family Needs! Welcome Home! Don't Miss Out On This Rare One-Of-A-Kind Gem. (id:19173)
Nu-Vista Premiere Realty Inc.
3096 Buroak Drive
London, Ontario
WOW! This 3-bedroom, 2.5 bathroom CHARDONNAY Model by Foxwood Homes will be built in popular Gates of Hyde Park offers 1755 square feet above grate, two-car double garage, crisp designer finishes throughout and a terrific open concept layout. This is the PERFECT family home or investment. The main floor offers a spacious great room, custom kitchen with island and quartz countertops, dining area and direct access to your backyard. You will love the terrific open concept floorplan. Head upstairs to three bedrooms, two bathrooms including primary ensuite with separate shower and freestanding bathtub, plus convenient second level laundry. Premium location in Northwest London which is steps to two new school sites, shopping, walking trails and more. Welcome Home to Gates of Hyde Park! (id:19173)
Thrive Realty Group Inc.
3076 Buroak Drive
London, Ontario
WOW! This 4-bedroom, 3.5 bathroom SOHO Model by Foxwood Homes in popular Gates of Hyde Park is to be built with Fall 2024 closing dates still available. Perfect to live-in with income or for investors - this plan includes an optional side entrance leading to the lower level. Offering 2151 square feet above grade, attached garage, crisp designer finishes throughout and a terrific open concept layout, this is the PERFECT family home in a growing community. The main floor offers a spacious great room, custom kitchen with island and quartz countertops, walk-through pantry, dining area, and direct access to your backyard. You will love the terrific open concept floorplan. Head upstairs to four spacious bedrooms, three bathrooms including primary ensuite with separate shower and freestanding bathtub. Keep everyone happy with a Jack & Jill ensuite, third full bath plus a separate laundry room. Premium location in Northwest London which is steps to two new school sites, shopping, walking trails and more. Welcome Home to Gates of Hyde Park! (id:19173)
Thrive Realty Group Inc.
89 Prince Edward Road
Woodstock, Ontario
Spacious 4-bedroom home on an oversized corner lot. This property has loads of character and charm! The backyard is huge with a multi-tier deck and sheds for all your outdoor hobbies. Backing onto greenspace with southern exposure you can enjoy many sunny afternoons. Inside updates include pot lights, kitchen, hardwood throughout. Roof 2020 and fresh paint throughout. Large basement rec room is great for a growing family. Easy access to commercial shopping, schools and minutes from the 401. (id:19173)
Pc275 Realty Inc.
7575 Biddulph Street
Port Franks, Ontario
2 HOUSES FOR THE PRICE OF ONE | STEPS TO BEACH IN PORT FRANKS | Nestled on a quiet street, across from the marina with beautiful waterfront views, sits this unassuming Cottages Estate. With 2 fully insulated year-round homes/cottages, (5 bedroom, 2 bathroom main cottage & 2 bedroom rear guest cottage unit) plus a bonus 3 room man cave for the cottages to come together, it's more than meets the eye! The rear guest house makes for a great mortgage helper to offset costs. Everything was modernized & upgraded from: floors, roof, paint, bathrooms, central air, insulation & windows, to 200 amp hydro+ 100 amp to the rear guest cottage unit. This large compound provides the perfect set-up for a family cottage, home, or turn-key investment as a furnished vacation rental with excellent cash flow. Don't wait! Previously rented the entire property for $500+/night ($250/night per cottage). (id:19173)
Royal LePage Triland Realty
1595 Capri Crescent Unit# 56
London, Ontario
WOW! BRAND NEW and READY FOR MOVE-IN! Royal Parks Urban Townhomes by Foxwood Homes. This spacious townhome offers three levels of finished living space with over 1800sqft+ including 3-bedrooms, 2 full and 2 half baths, plus a main floor den/office. Stylish and modern finishes throughout including a spacious kitchen with quartz countertops and stainless appliances. Located in Gates of Hyde Park, Northwest London's popular new home community which is steps from shopping, new schools and parks. Incredible value. Terrific location. Welcome Home! (id:19173)
Thrive Realty Group Inc.
1595 Capri Crescent Unit# 52
London, Ontario
WOW! BRAND NEW and READY FOR MOVE-IN! Perfect for investors and first-time buyers alike! Royal Parks Urban Townhomes by Foxwood Homes. This spacious END UNIT townhome offers three levels of finished living space with over 1800sqft+ including 3-bedrooms, 2 full and 2 half baths, plus a main floor den/office. Stylish and modern finishes throughout including a spacious kitchen with quartz countertops and stainless appliances. Located in Gates of Hyde Park, Northwest London's popular new home community which is steps from shopping, new schools and parks. Incredible value. Terrific location. BONUS: 5 appliances included. Welcome Home! (id:19173)
Thrive Realty Group Inc.
2190 Robbie's Way
London, Ontario
Impressive curb appeal w/ a combination of stone, graphite-tone stucco, black frame windows & standing-seam metal roof detailing. This 5-bedroom, 5-bathroom Westhaven Homes beauty offers a spacious, open-concept plan + finished basement for a total of ~4000 sq. ft in Sunningdale Court–North London’s executive lifestyle enclave. 10 ft ceilings & gorgeous windows draw natural light through the living spaces & across the White Oak floors. Great room combines a culinary haven w/ multiple gathering spaces. Outstanding kitchen design features extensive lower cabinetry/drawers in soft black tones w/gold detailing & crisp white uppers including mullioned glass display cabinets & extensive quartz surfaces. A feature wall of artisanal tile reaches up to the ceiling & extends through an arched entry where the Butler’s pantry extends serving & storage. Double islands, seating 10, open onto the living room w/ 46 gas fireplace & large windows. 8 ft patio doors open onto covered back deck. Servery, just steps from dining room, creates impact w/ ceiling-height emerald-green tile. Main floor office w/13 ft cathedral ceiling. Locker-style millwork in the mudroom. Wood staircase ascends the 2nd floor where White Oak continues through the hallway & the spacious primary suite. Primary ensuite displays blonde birch-style Scandinavian cabinetry w/ “soapstone” quartz counters, oversized glass shower w/ full tile surround/floor & niche, separate water closet & free-standing tub. Cross the heated floors of the ensuite and step into a huge dressing room w/ natural light. Bedroom 2 enjoys a 3-piece ensuite. 3rd & 4th bedrooms share a 5-piece ensuite w/ separated tub/toilet. Upper level laundry & 9 ft ceilings. Fully finished lower level adds large rec room/media room, 5th bedroom & a 4-piece cheater ensuite. Generous 2 car garage w/ height for lifts. 63 ft x 129 ft pool sized lot. Prime location walking distance to Sunningdale Golf & the serene trails of the Medway Valley Heritage Forest. (id:19173)
Sutton Group - Select Realty Inc.
1040 Eagletrace Drive
London, Ontario
Explore this exquisite two-storey home nestled in North London, boasting 4 bedrooms, 3.5 bathrooms, and a spacious 2-car garage. With a charming exterior featuring interlocking brick driveway and covered front and back porches. The interior dazzles with engineered hardwood flooring, upgraded light fixtures, Central Audio System and a modern kitchen with granite countertops. The main floor hosts a spacious great room with a gas fireplace, and main floor laundry. Upstairs, find two master suites with ensuite bathrooms, walk-in closets, plus two more bedrooms sharing a generously sized bathroom. The basement presents a SEPARATE ENTRANCE, offering endless possibilities for customization and personalization. With Over $60000 in Upgrades, this home is conveniently located near schools, shopping, parks, golf courses, and Western University, this home is a must-see. Don't miss out, schedule your showing today! (id:19173)
Streetcity Realty Inc.
23 Cowdy Street
Kingston, Ontario
Double the Delight! 23 Cowdy is a rather interesting legal DUPLEX with a huge oasis garden in a very convivial neighbourly street. Located at walking or biking distance from downtown Kingston, parks, bus stops, farmers’ market, and university campus, this property could be an opportunity for an owner to live in one unit and lease the other. The perfect setting for a first purchase or a pied-à-terre. Each unit is a ONE-bedroom apartment with its own separate entrance and laundry facility. The first floor is available to move in and the second is rented at $1,019.00/month. There is a very large detached shed which can serve for storage or be turned into a garden laboratory or a workshop. The driveway is long enough that it can easily accommodate a couple cars/trailer. The beautiful immense backyard is fenced on each side and the perfectly safe environment for furry loved ones. The abundant greenery in summer time will provide you with a unique sense of intimacy, although in the city. Not to mention the unbelievable light that comes through the sunroom and the outdoor patio where you will want to spend most of your spare time. (id:19173)
Point59 Realty
14 Mohegan Crescent
London, Ontario
Perfect for multi-generational living/ house hacking or investors, Located on a quiet crescent, this semi detached bungalow is updated and spacious. The open concept main level allows for seamless transition from room to room with great entertaining opportunities. Much bigger then it looks inside with a large living room and dining room, three bedrooms and one family bath on the main level. The lower level has a second kitchen, one bath a bedroom/office flex space as well as a family room and plenty of storage. The third bedroom on the main has direct access to a 18x10 deck, fully covered and perfect for entertaining. The backyard is generous and is made private by a hedge of cedars, fully fenced and a large shed. At the end of the street is a massive park and play equipment. From the park you can see the entrance to Fanshawe Conservation Area. There is a large, modern updated Public School only steps away and there are several school bus routes one street away that serve other schools in the area. This Home is perfect for first time buyers, there is so much room, and also ideal for retirees looking to have less stairs! (id:19173)
Davenport Realty Brokerage
191 South Street
Glencoe, Ontario
Large family home on an oversized lot 116.34 ft x 165.49 ft with a heated shop. This raised ranch offers two finished floors with 6 inch walls and an attached two car garage. The main floor has an open concept kitchen, dining and living room, walkout to 4 season sunroom with gas fireplace, 3 bedrooms and a 4 piece bath with stackable washer/dryer. The lower level features a large rec room with a wood fireplace, 3 piece bath, large bedroom, kitchenette, second laundry area, utility room and walk up to the two car garage. Some newer windows, chairlift, recently painted, 3 awnings on sunroom (2 manual and 1 electric) The shop has a gas heater plus a wood stove, 220 electricity for air compressor hookup and a cement floor. There is a curb cut to the shop. Appliances included. Close to schools. Underground dog fencing around the whole yard. (id:19173)
Royal LePage Triland Realty
349 Southdale Road E Unit# 27
London, Ontario
WELCOME HOME TO WALNUT VISTA, CONVENIENTLY LOCATED IN SOUTH LONDON. BEAUTIFULLY APPOINTED 3 LEVEL VACANT LAND CONDOMINIUM TOWN HOME WITH A SPACIOUS, BRIGHT AND AIRY LAYOUT. DESIGNED FOR THAT URBAN LIFESTYLE. EASY TO WORK FROM HOME. ROOM FOR EVERYBODY WITH 3 SPACIOUS BEDROOMS, 2 FULL BATHROOMS & LAUNDRY ON THE UPPER LEVEL, LARGE OPEN PLAN ON THE SECOND LEVEL AND MAIN LEVEL COMPLETE WITH 2 PIECE POWDER ROOM, FLEX ROOM (BEDROOM / OFFICE / DEN), UTILITY, CLOSET AND INSIDE ENTRY FROM THE GARAGE. QUALITY FINISHES THROUGHOUT INCLUDING QUARTZ COUNTERTOPS, CUSTOM CABINETRY, SOFT CLOSE, GORGEOUS TILE, VINYL FLOORING, QUALITY BROADLOOM, THESE HOMES OFFER A FRONT BALCONY WITH GLASS RAILING PLUS A LARGE REAR DECK OVERLOOKING YOUR BACK YARD. MINUTES TO HWY 401 OR 402, A SHORT COMMUTE TO AMAZON, MAPLE LEAF FOODS, COSTCO, EASY ACCESS TO THE INDUSTRIALIZED AREAS OF SOUTH LONDON, ONE BUS TO WESTERN UNIVERSITY, 5 MINUTE DRIVE TO WHITE OAKS MALL, 5 MINUTES TO BOSTWICK COMMUNITY CENTRE, CONVENIENT TO BIG BOX STORES, GROCERY, HOUSES OF WORSHIP, DINING PLUS ALL LIFESTYLE AMENITIES. PHASE 1 SPRING 2024 OCCUPANCY. CALL TODAY OR VISIT OUR MODEL HOME AND SEE FOR YOURSELF. (id:19173)
Royal LePage Triland Realty
3984 Malpass Road
London, Ontario
Your lifestyle by design awaits you at 3984 Malpass Rd in Lambeth. This 20-year-old 2-storey residence in South London has been thoughtfully renewed in the past year, offering a perfect blend of classic charm and modern convenience. As you step inside, enjoy the heart of your home – a beautifully designed eat-in kitchen. Imagine the ease of daily life with bright cabinetry, sleek granite countertops, and a 'coffee bar wall' paired with top-of-the-line KitchenAid black stainless appliances. Hosting gatherings becomes a joy in the open-concept living/dining area with a discreet 2-piece bath on the main floor. Take a journey upstairs to find three generously sized bedrooms, including a primary suite with an ensuite and a main 5-piece bathroom. The spacious family room is a cozy haven, perfect for movie nights by the gas fireplace. Venture into the finished basement, offering a guest-friendly recreation room, an additional bedroom, and a convenient 4-piece bath. Step outside through the glass doors from the kitchen onto the covered deck. Picture your mornings surrounded by the low-maintenance perennial garden, complete with a garden shed and a 6-person hot tub in the gazebo – an entertainer's dream! Picture creating memories here. Recent upgrades, including a new roof, windows, custom coverings, kitchen, luxury vinyl laminate, and a smart furnace and A/C, make this home a worry-free space. Turn the key in the front door to your beautiful future right here. This is the place where classic elegance meets modern comfort, and every detail invites you to imagine the life you've always dreamed of. (id:19173)
Revel Realty Inc.
263 Butler Street Street Unit# 107
Lucan, Ontario
This condominium complex offers unparalleled convenience, situated just steps away from the vibrant pulse of the city while providing a serene retreat to call home. Step outside and immerse yourself in the dynamic energy of the neighborhood, with the newly opened Foodland, cozy coffee shops, eclectic restaurants, and the bustling community center/hockey arena all within a leisurely stroll. Located a mere twenty minutes North of London, this prime location strikes the perfect balance between urban excitement and suburban tranquility. Inside your new abode, discover a space crafted for modern living. Two storage closets offer ample room for all your belongings, while the easy-to-maintain ceramic tile flooring adds a touch of sophistication to every step. The heart of the home, the spacious living room, seamlessly flows into a well-equipped galley kitchen, bathed in natural light streaming through the oversized window. Here, you'll find ample storage, counter space, and all major appliances, making meal preparation a breeze. For added convenience, enjoy the luxury of in-suite laundry facilities and a three-piece washroom. Retreat to the spacious primary suite, complete with a generous walk-in closet, providing a haven of comfort and tranquility after a long day. Experience the epitome of urban living with all the comforts of home at your fingertips. Schedule a viewing today and make this unparalleled condominium your own slice of paradise in Lucan. (id:19173)
Thrive Realty Group Inc.
6805 King Street
Plympton-Wyoming, Ontario
Family-friendly home located on sought-after King St, Camlachie just a 1 km stroll to the beach. Experience affordable living amidst million-dollar homes. This charming split-level home boasts great potential. The highlight of this property is the spacious 88 x 200 ft lot and a fantastic west-facing deck perfect for enjoying the breathtaking Lake Huron sunsets. Inside, you'll find a practical kitchen with access to the backyard with expansive deck and a convenient half bathroom nearby. The traditional dining room features a new patio door leading to the deck, while the living room leads to 3 bedrooms and a main bathroom upstairs. The lower level offers a large rec room with a wood fireplace insert (currently unused) and previously housed a fourth bedroom. Further down is a sizable work room. With some minor adjustments, the layout could suit a multi-generational family or accommodate a granny suite. The property includes a single-car garage, a beautiful cement driveway that wraps around to the back sidewalk. Recent upgrades two years ago include new carpeting and vinyl on the main floor, renovated main bathroom, a gas stove in the kitchen, a new furnace, and air conditioner. The roof was replaced in 2009, and additional insulation was installed in the rec room and attic. King St is known for the proximity to Errol Road Public School, easy access to parks, trails, golf courses, grocery stores, and the beachside community of Brights Grove. Don't miss the chance to schedule a viewing today. (id:19173)
Coldwell Banker Star Real Estate
6517 Heathwoods Avenue
London, Ontario
MODEL HOME FOR SALE! Welcome to 6517 Heathwoods Avenue in the desired south-west London. This home has all the high quality upgrades and millwork finishes to compliment a convenient 4 bedroom, 3.5 Bath home. This home is completely carpet-free and comes with brand new high-end appliances. The chef's kitchen alongside the large windows & patio door make the main floor an area you will absolutely love. The trim work and accent walls are the perfect touch to the space. The Master bedroom is spacious with an elegant ensuite and walk-in closet (custom cabinetry). Two of the bedrooms share a Jack & Jill bathroom while the Fourth bedroom has its own bathroom! The unfinished basement with a separate side door access awaits your personal touches - create a granny suite for extra income or additional space for family. Minutes from all major retail shops. Similar models available in the community - reach out to listing agents for more information! (id:19173)
Nu-Vista Premiere Realty Inc.
51 William Street
Tillsonburg, Ontario
JUST LISTED! Get Ready to call 51 William St home in this family friendly neighbourhood. Starting right at the curb you are greeted with a double wide drive, covered veranda with plenty of room to sit and enjoy a coffee or unwind at the end of your day. Large welcoming foyer leading into open concept kitchen, dining and living room. Lots of counter space; cabinets and functional island makes this kitchen extremely desirable for the chef in the family. Carpet free main Floor also features: laundry room with inside entry from the garage; large primary suite with walk-in closet and exclusive en-suite bath; plus 2 additional bedrooms and full 4 piece bathroom. The lower level has high ceilings and large windows for lots of natural light and also features: generous size family room with space to play and watch tv as well as an area for your exercise equipment; 2 additional bedrooms; full 5 piece bathroom; office space and utility room to keep things neat and tidy. This is an energy certified home with numerous updates including: solar tubes; kitchen backsplash; pot lights; LED lights with sensors; smart plugs; composite patio;+++ Round out this package with fenced rear yard where you will find private deck; separate composite patio and hot tub area for relaxing. Close to great schools, parks, shopping, restaurants+++ and highway access for easy commute to surrounding communities. Connect for more information and make me yours today. (id:19173)
Sutton Group Preferred Realty Inc.
Sutton Group Preferred Realty Inc. Brokerage
10 Sunrise Crescent
London, Ontario
Newly renovated and painted, pot lights all over the house, 4-new appliances: refrigerator, stove, washer, dryer, New flooring, Carpet free home, new roll up blinds. This spacious 6-bedroom, 3-bathroom house in London offers a comfortable and versatile living space. With a finished legal basement boasting a separate outside entrance, the property provides options for additional income or multi-generational living. The house features double decks for outdoor relaxation, and with two furnaces and two central A/C units, both units have different hydro one meters and Enbridge meters comfort is assured year-round. Located conveniently near amenities such as parks, playgrounds, schools, bus routes, and shopping centers, as well as easy access to Hwy 401 and London Airport, this property is ideal for both owner-occupiers seeking supplementary income and investors looking for potential re-zoning opportunities to maximize its utility and value. (id:19173)
Shrine Realty Brokerage Ltd.
123 Cathcart Street
London, Ontario
Waiting on Wortley? Welcome home to a 1911 Dutch Colonial build full of character, nestled in the heart of highly sought-after Old South. This meticulously restored residence seamlessly blends old-world charm with modern conveniences. As you step through the front door and into the living area, you're greeted by the warmth and elegance of refinished original hardwood floors, crown moulding throughout, and high baseboards and ceilings. The formal dining area gives ample space for hosting future dinner gatherings with family and friends. In the kitchen, you’re met with a completely reinvigorated culinary space, adorned with quartz countertops, quality stone flooring, stainless steel appliances, and a subway-tile backsplash with a contemporary twist. Upstairs, discover three spacious bedrooms, including the master retreat featuring a large built-in closet. The main bathroom invites relaxation with its elegant clawfoot tub, porcelain tile flooring, and new timeless brass fixtures. The partially finished basement offers a large rec room and ample storage, and is a dry, solid and safe space, thanks to an extensive weeping tile and vapor barrier surround/drainage system on the exterior and spray foam shield inside. Outside, the backyard beckons with a large 2-tiered deck perfect for al fresco dining or lounging in the hot tub under the stars. Some updates include: deck (2020/2024), driveway (2020), owned hot-water tank (2020), maintenance-free upper gutter guards (2020), original hardwood floors refinished throughout (2021), main sewer line (2022), basement flooring (2022), kitchen (2024), plumbing fixtures and toilets (2024), and freshly painted throughout (2024). Convenience meets community, as you enjoy being just moments away from Wortley Village's eclectic mix of restaurants, cafes, and boutique shops. Experience the magic of Old South living in this solid and functional, yet exceptionally pretty and warm home! Bonus: house can come mostly as staged! (id:19173)
Team Glasser Real Estate Brokerage Inc.
1630 Shore Road Unit# 27
London, Ontario
Elevate your lifestyle in this executive finished freehold bungalow with views backing onto a private park! Over $100,000 spent on interior renovations featuring a 3 season sunroom with direct patio access. Spectacular open concept interior with tray ceiling in the great room/kitchen area with a 9' custom granite island and premium appliances such as a Wolf gas range, Miele dishwasher, built in beverage and wine cooler, Jenn Air fridge. Beautifully redone ensuite with glass shower, premium plumbing, cabinetry and light fixtures. Lower level is nicely finished with a large games/family room and fireplace, addtional bedroom and full bath. Plenty of extra storage space. Very low monthly fee of just $135 common area expense. Do not miss this bespoke home in the upscale Riverbend community! (id:19173)
Century 21 First Canadian Corp.
815 Sarnia Road
London, Ontario
This stunning condo corner townhouse located in North West London, offers a perfect blend of modern elegance and spacious living. This home boasts 3 spacious bedrooms, 2.5 bathrooms and an open concept main floor. One of the many highlights of this home is the two entrances into the home. As you step onto the main level, a gentle ascent from the foyer reveals an open-concept design seamlessly melding the living, dining, and kitchen spaces, creating an environment perfectly suited for both entertaining and relaxation. The kitchen showcases modern cabinetry, stainless steel appliances, a convenient corner walk-in pantry, and a generously sized island. Abundant natural light pours in through large windows, enriching the warm and welcoming ambiance. Ascending to the upper level, you'll discover generously proportioned bedrooms, highlighted by an opulent primary suite occupying its own floor. This lavish retreat features a walk-in closet, a tranquil walk-out balcony, and an ensuite bathroom, providing a secluded haven for relaxation. Two additional bedrooms on the third level offer ample space for family members or guests and share a generously sized four-piece bathroom. Another standout feature of this condominium is its basement, which holds the potential for a granny suite or rental unit if completed. Additionally, being positioned as a corner unit, this condo benefits from additional outdoor space and ample natural light. The single-car garage offers secure parking and supplementary storage space. Surrounded by an array of amenities, including Western University, shopping, such as Hyde Park Shopping Centre, Costco, restaurants, parks, and reputable schools, the neighborhood offers a sense of community and easy access to major transportation routes, making it an ideal location for both convenience and quality of life. Plus, the current condo fee is only $98 per month! (id:19173)
Keller Williams Lifestyles Realty
51 Ambrosia Path
St. Thomas, Ontario
Welcome to 51 Ambrosia Path, this Hayhoe Home Rockingham Model built in 2020 is an amazing split level home that offers spacious living on every level ! Bright and airy open concept main floor that consists of a beautiful white kitchen with Granite countertops , and upgraded porcelain wall backsplash , eating bar on the peninsula and plenty of storage space . A dinette off of the kitchen which then opens up to the great room that has a side door that leads you to the lush back yard. The great room is also open to the family room below on the lower level. Second level leads you to the large primary bedroom with large closet and the 2nd and 3rd spacious bedrooms. A spa like 4 piece bathroom with Stone countertop completes the second level . The lower level continues the open concept feeling of this split level home with an amazing large family room , a 4th bedroom and a full 4 piece bath with linen closet . The entire lower level is bright and airy feeling due to large windows . The basement is equipped with laundry facilities and plenty of storage space Plenty of parking with the double car garage and large laneway. Beautiful subdivision / neighborhood close to schools, walking trails ,parks and all amenities . Come and see this Hayhoe built Rockingham split level home and see for yourself how this can be your next home ! Quick closing available , book your showing today ! (id:19173)
Davenport Realty Brokerage
1131 Melsetter Way
London, Ontario
WELCOME HOME! Located In A Very Desirable And Premium Neighbourhood Of North London!! Step Inside And You'll Be Greeted With Timeless Design, Excellent Craftsmanship And High End Finishes Throughout. No Detail Has Been Overlooked. With 4+1 bedrooms and 3.5 Bathrooms, this residence is perfect for your growing family! The Main Floor Shines With Its Welcoming Entryway That Flows Into A Spacious Open-Concept Living Space Which Is Perfect For Entertaining. You Will Love The Large Windows Throughout And All The Natural Light That Floods Into The Home! This Home Is As Inviting As It Gets. A Spacious Grand Foyer Leads To The Open-Concept Kitchen, Dining Area, And Family Room with Waffle Ceilings. You Will Love The Convenience of A Spacious Main Floor Office AND A Separate Formal Dining Room! The Modern Chef Inspired Kitchen Boasts High-End Custom Cabinetry, Modern Backsplash and So Much Storage! There Is Enough Space In This Home To Entertain And Host With Comfort. Walk Out From The Kitchen Dining To Enjoy Your Immpecibly Designed Backyard. Backyard is FULLY FENCED and Has A LARGE COVERED DECK, Creating The Perfect Setting For Gatherings, Summer BBQ and Relaxation. Get Ready To Be Wowed By The Space On The Upper Floor. This Is The Perfect Family Home With 4 Generously Sized Bedrooms In Total Upstairs Complete With 2 Additional Bathrooms. Wow! The Master Bedroom Boasts A Large Walk-In Closet, And A 5 Piece Spa-Like Ensuite. But WAIT, There’s MORE! Basement Comes Fully Finished, Offering A Huge Potential For Your Family! Basement Has A Full 3 Piece Bath, A Bedroom, WET BAR And An Additional Family Room. Incredible Location, Steps From Park, Trails, Restaurants. Golf, Great Schools, Shopping And Other Great Local Amenities! This Home Truly Has All The Space A Family Needs! Terrific Value. You Will Love Living Here. Welcome Home! (id:19173)
Nu-Vista Premiere Realty Inc.
2295 Kains Road Unit# 48
London, Ontario
SPACIOUS, ONE-FLOOR, LUXURY LIVING IN DESIRABLE RIVERBEND. This bright and beautiful condominium home features 3 large bedrooms (2+1), 3 spacious bathrooms (2+1) in a quiet, highly sought-after location near parks, trails, shops and restaurants. Spacious foyer leads to the open concept layout with vaulted ceiling, neutral décor, hardwood flooring, hearth-warming gas fireplace and large windows that floods the home with natural lights. Windows have custom large window sills and custom millwork. Main floor features patio doors from dining area opening to large deck, as well as an additional garden door leading to private side deck with covered porch directly from lounge area. Lounge area with window, offers multiple uses including, breakfast nook, den, office, dining room. Beautiful kitchen with plenty of cabinets, granite counters, breakfast bar, stainless steel appliances, and backsplash. Main floor laundry is conveniently tucked behind double doors on main floor inside deep closet. Main floor features two bedrooms both with ensuites. Large primary bedroom with ensuite overlooks rear pine trees while second bedroom showcases a 4pc cheater ensuite with jetted tub. Lower level offers very large bedroom with 3 pc bathroom, plus a large family room, with natural light, and corner gas fireplace. Ample unfinished space for storage. Inside entry to garage. Double wide drive, double attached garage. Sensational and sunny. Freshly painted. Upgraded stair railing and spindles. Upgraded trim around windows throughout the home including deeper window sills. Custom built closet organizer in both main floor bedrooms. Ceiling speakers. Central Vac. (id:19173)
Sutton Group Preferred Realty Inc.
2070 Meadowgate Boulevard Unit# 106
London, Ontario
Introducing this elegant 4 bedroom, 3.5-bathroom townhouse nestled in this sought-after Summerside development. As you enter, you'll find a bright foyer with tile flooring and a stylish coat closet with mirrored doors and inside entrance to the garage. The entrance level also features a 4th bedroom with it's own 3-piece ensuite bathroom and patio doors to the exclusive use deck. On the main floor, the dining area, kitchen, living room, and convenient 2-piece powder room flow seamlessly, perfect for entertaining. Step out onto the private balcony from the living room for additional relaxation space. Enjoy high-end features such as quartz kitchen countertops, under-cabinet lighting, stainless steel appliances, and engineered hardwood floors. Upstairs, the Primary Bedroom boasts an ensuite bath with a sleek glass door shower. Two more comfortable bedrooms, a main 4-piece bath, and upstairs laundry add convenience. With a bathroom on each floor, this home meets all your needs. Conveniently located near amenities, including shopping, dining, UWO, Fanshawe College, and downtown, just a short 10-minute drive away. Don't miss out on luxury living and unmatched convenience in this exceptional townhouse. (id:19173)
RE/MAX Centre City Realty Inc.
27 Lois Court
Grand Bend, Ontario
Ready for immediate occupancy this 1,151 sq.ft. Rice Homes design is sure to please. With high quality fit and finishes this 2 bedroom, 2 bath home features: open living area with 9' & 10 ceilings, gas fireplace, centre island in kitchen, 3 appliances, main floor laundry, master ensuite with walk in closet, pre-engineered hardwood floors, front and rear covered porches, full unfinished basement with roughed in bath, Hardie Board exterior for low maintenance. Concrete drive & walkway. Fully fenced in backyard. Call or email L.A. for long list of standard features and finishes. Newport Landing features an incredible location just a short distance from all the amenities Grand Bend is famous for. Walk to shopping, beach, medical, and restaurants! NOTE! short term rentals are not allowed in this development, enforced by restrictive covenants registered on title. Price includes HST for purchasers buying as a principal residence. (id:19173)
Sutton Group - Select Realty Inc.
1200 Cheapside Street Unit# 17
London, Ontario
Welcome home to 1200 Cheapside! This move-in ready end unit has 3 bedrooms, 2.5 bathrooms offering ample space for your family to thrive. In the heart of the home is the updated kitchen where you can whip up dinner while keeping an eye on the kids as they play in the nearby park. Unwind in the large primary bedroom or retreat to the finished basement. The convenience of two and a half baths ensures everyone's comfort. The neighbourhood is brimming with amenities like Walmart, Giant Tiger and grocery stores, everything you need is just moments away. (id:19173)
Real Broker Ontario Ltd
1043 Manchester Road
London, Ontario
Absolutely exquisite top to bottom this stunning 1600 sf all brick Bungalow located in prestigious Hunt Club neighbourhood is walking distance to almost all amenities including; parks, schools, restaurants, shopping and more… Loaded w upgrades throughout there is nothing to do but sit back and enjoy all the personal touches that make this home an absolute showpiece . Larger than it looks this 3+2 bedroom 3 bathroom open concept home is an entertainers dream with enough room for a growing family or retiree with plenty of visitors…. Main floor includes; gorgeous refinished hardwood, office/bedroom, spare bedroom and beautiful primary bedroom with a luxury en suite, formal diningroom open to beautiful livingroom w gas fireplace overlooking an incredible gourmet kitchen w 6 seater island, loads of cabinets, counter space & patio doors to fully fenced private back yard… Enjoy large gatherings at the fire pit or bbq dinner on patio (w hot tub hookup & gas for BBQ) & relax w friends on upper deck. Lower level offers an open concept recreation room w an incredible amount of floor space for theatre seating, billiards area, bright beautiful bedroom, gorgeous full bath, dart board wall, games room, gym/bedroom and loads of storage for all the toys. Tucked away in the highly sought after Hunt Club community, your family will enjoy all that this neighbourhood has to offer with coveted schools, Golf course, Sifton Bog, walking trails, local restaurants, and near by shopping centres. Easy to show, take your time…there is so much to see (id:19173)
RE/MAX Advantage Realty Ltd.
692 Oakcrossing Road
London, Ontario
3 BED+UPPER LEVEL LOFT | 2+2 BATH | House in NORTH LONDON,ON. Ideally located in the Oakcrossing neighbourhood, which is close to all conveniences required! This home features include main floor hardwood, a spacious kitchen with eat-in area, door off to a professionally built deck & a deep yard. It has a huge master bedroom with ensuite, extra bathroom on the second floor, 3rd level loft (20.2x15.2) Fully finished basement with a 2pc bath and much more! Contact listing agent for more info. (id:19173)
Exp Realty
1595 Capri Crescent Unit# 58
London, Ontario
WOW! BRAND NEW and READY FOR MOVE-IN! Royal Parks Urban Townhomes by Foxwood Homes. Thisspacious townhome offers three levels of finished living space with over 1800sqft+ including 3-bedrooms, 2full and 2 half baths, plus a main floor den/office. Stylish and modern finishes throughout including aspacious kitchen with quartz countertops and stainless appliances. Located in Gates of Hyde Park, NorthwestLondon's popular new home community which is steps from shopping, new schools and parks. Incrediblevalue. Terrific location. Welcome Home! (id:19173)
Thrive Realty Group Inc.
3932 Campbell Street N
London, Ontario
Welcome to 3932 Campbell St n, A modern 3-bedroom detached home strategically positioned in one of London most prestigious neighborhood of Lambeth, The main floor graciously welcomes you with an open-concept layout with kitchen, featuring a spacious island and a generously sized walk-in pantry. Direct access to the garage with inside entry and a spacious mudroom . Upstairs, this home features 3 spacious bedrooms and 2 full bathrooms. the master bedroom boasts a large walk-in closet and a 5-piece ensuite. Conveniently located just minutes away from shopping, restaurants, parks, and excellent schools, this residence offers a blend of comfort and sophistication and it serves as an ideal haven for families and is perfect for those looking to reside in a nice and safe neighborhood (id:19173)
Nu-Vista Premiere Realty Inc.
6714 Hayward Drive
London, Ontario
TO BE BUILT: These Lambeth Manor Townhomes are Luxury & Grandeur Inside and Out. The Interior Two-Storey Models are 1,745 SqFt with 3 Beds & 2.5 Baths, featuring 9' Ceilings on Main Floor and Oversized Windows throughout. The Kitchen is Fitted with Slow-Close Cabinetry and Quartz Countertops + Engineered Hardwood and 12X24 Ceramic Tile throughout Main Level. The Primary Suite Features a Large Walk-In Closet & Luxurious 4-Piece Ensuite complete with a Glass Enclosed Tile Shower & Dual Vanities. Breezeways from Garage to Yard provide Direct Access for Homeowners, meaning No Easements in the Rear Yard! The Backyard is Ideal for Entertaining and Relaxing with Family & Friends, Featuring 50' Deep Backyards! This Area is in the Lively and Expanding Community of Lambeth with Very Close Access to the 401 & 402 Highways, a Local Community Centre, Local Sports Parks, and Boler Ski Hill. Contact Patrick at (548) 888-1726 (id:19173)
Century 21 First Canadian Corp.
1287 Nicole Avenue
London, Ontario
Welcome to this meticulously cared-for single-family home in North London's sought-after Stoney Creek. Built in 2005, recent upgrades include new AC, furnace in 2021. Freshly painted interior, new roof and washer and dryer in 2019. Spacious layout with four bedrooms, three bathrooms, split-level design, high ceilings, open-concept dining/living area, park views. Generous landscaped lot backing onto Wenige Park. Double wide insulated garage with one bay extended for a larger vehicle, separate side entrance to lower level, beautifully landscaped yard. Close to schools, transportation, shopping. University, University Hospital, Fanshawe and airport just minutes away. Opportunity not to be missed (id:19173)
Blue Forest Realty Inc.
467 Belvedere Place
London, Ontario
Welcome to your future home sweet home in the sought-after community of Byron. This home is located on a quiet cul-de-sac and has truly been loved and cared for. As you walk through the front door you will feel the warmth this home has to offer. Picture yourself spending time with family and friends in the main floor sunroom or on the back deck - the perfect place to relax or entertain. Downstairs, the finished rec room features a brick wood-burning fireplace. But it's not just about the house - it's about the lifestyle. Living here means being part of a fantastic neighbourhood with top-notch schools and a beautiful park only steps away from your front door. This home's ready and waiting for you to move in and make lifelong memories. Don't miss out - come see for yourself and get ready to fall in love with Byron living! (id:19173)
Century 21 First Canadian Corp.
1535 Trossacks Avenue Unit# 82
London, Ontario
Welcome home to this luxury condo in desirable North London close to Masonville Mall and all North London amenities. 3 bedrooms and 2.5 bathrooms! RENOVATED TOP TO BOTTOM IN LUXURY FINISHES including hardwood floor throughout main floor, RENOVATED kitchen with new cabinets, blinds, stone countertops, kitchen appliances (1 year old), 2 RENOVATED bathrooms with floating shelves and STONE COUNTERTOPS in both and updated vanities, brand new front and back door and new carpet throughout basement and upper. FURNACE AND AC are 3 years old. Roof is approx. 7 yrs old (done by corp). Great school district including AB Lucas, Stoney Creek, St Marks and Mother Theresa. Fantastic opportunity for first time home buyers looking to get into the market with an affordable IMMACULATE and MOVE IN READY condo! THIS IS A MUST SEE! (id:19173)
Pc275 Realty Inc.
38 Glenwood Avenue
London, Ontario
Here's your chance to own a 2 bedroom, 1.5 bath detached home with a detached 2-car garage right in the heart of London. On the main floor, you'll find a large living room, a renovated eat-in kitchen, and direct access to the large deck in the backyard. Upstairs features a full bathroom with shower and 2 bedrooms. Significant updates include a concrete driveway with room for 2 vehicles (plus garage parking for 4 spots in total), a new front porch, and a pathway to the backyard. Don't miss out on this home at a great price! (id:19173)
Housesigma Inc.
760 Berkshire Drive Unit# 22
London, Ontario
Beautiful, modern and bright! 2+1 Bedroom townhouse condo in Southwest London. Located in a lovely treed setting with easy access to trails & Berkshire park. Units in this complex do not come up often. This home has been thoughtfully updated top to bottom and feels & shows like new. Spacious living area with loads of light from the large windows flows into a generous dining room. Kitchen boasts all new cabinetry & sleek granite countertop. Brand new stainless steel appliances including a built-in microwave complete the upscale feel. Upstairs you will find two large bedrooms. The very spacious primary bedroom has a walk-in closet & stylish dressing nook. Main bathroom is a cheater ensuite and has a spa like feel. On the lower level you will find a large bedroom that gets plenty of light throughout the day & could also be a great office space, teen retreat etc. An updated 2 piece bathroom is also found on the lower level. There's a roomy outdoor patio for enjoying those leisurely weekend coffees & many amenities just minutes away. Upgrades include: paint, tiles, fixtures/light fixtures, flooring, electric heaters, appliances, pot lights. Home is move-in ready. This one needs to be at the top of your list. Don't delay, book your showing today! As a bonus - Seller will include a New BBQ or Window A/C on close (Total Value of $800). Select images have been professionally virtually staged. (id:19173)
Century 21 First Canadian Corp.
41543 Florence Court
St. Thomas, Ontario
Better than new! 3 year young home situated on a quiet cul de sac. Just move in and enjoy this 3 bedroom, 3.5 bath two storey home with a 2 car garage. The stunning kitchen, complete with stainless steel appliances, pantry, and quartz counters opens up onto the family room with electric fireplace and a wall of windows that pours in natural light. Upstairs you'll find 3 spacious bedrooms, second floor laundry room and two full bathrooms including a primary ensuite. The finished basement is equipped with another full bathroom and recreation room. The fully fenced in backyard, with no neighbours behind, is a great place to unwind and entertain. Ideally located close to booming St.Thomas and quick access to the 401. You don't want to delay on this one. (id:19173)
The Realty Firm Prestige Brokerage Inc.
2031 Springridge Drive
London, Ontario
The perfect Family home in Stoney Creek - Backing onto Green space - This Spotless 2 storey features a warm inviting foyer, large open concept, formal dining room, gorgeous wide plank hardwood flooring, large timeless kitchen with quartz countertop, backsplash and stainless appliances. The upper features 3 large bedrooms, plush new trendy carpet throughout, primary with vaulted ceiling, ensuite bath and walk in closet. The lower level is professionally finished and brand new! Featuring an enormous rec room, 4th bedroom, large bright windows and excellent LVP flooring. The outdoor is fully fenced, has a large deck for entertaining and overlooks the protected forest with walking trail directly behind the house! The house feels like new, just move in and enjoy! (id:19173)
Century 21 First Canadian Corp.
21 Redan Street
London, Ontario
This 2-bedroom bungalow includes a bonus overhead loft. It features a vestibule on the front of the house providing an excellent entrance and landing place for all. The front door opens into a spacious open-concept living / dining area lit with natural light from the corner windows and pot lights for extra illumination. The remote ceiling fan adds extra comfort. This home has an excellent working kitchen with abundant cupboard and counter space, ceramic flooring, and includes newer stainless-steel appliances. The main floor master features a cheater ensuite, remote ceiling fan, and lots of closet space. Another bedroom and a 4 pc bath completes the main floor. Upstairs, the loft is open to a myriad of uses: home office; hobby room; or a play room for the kids. A garden door off the kitchen provides access to the sundeck, BBQ area gazebo and hot tub. The fully-fenced back yard with detached multi car garage/shop has parking for 5 cars. The solar remote gated entry adds convenience and security. This home is close to schools, parks and shopping. It has good proximity to highway access and city transit. Book your showing today! Rooms measured by listing agent. AG SF from owner. (id:19173)
Red Door Realty Ltd.
4055 Winterberry Drive
London, Ontario
Indulge In Luxury Living With This Exquisite Home Crafted By Renowned Builder - BRIDLEWOOD HOMES. This Masterpiece, Constructed In 2022, Is Situated In A Picturesque Location, WITH BACKYARD FACING A POND. Step Inside...The Heart Of The Home Features A Custom Chef's Kitchen With Ceiling-Height Cabinetry Adorned With Quartz Countertops. A Large Walk-In Pantry Also With Quartz Counters, Adjacent To The Kitchen Adds Convenience While Seamlessly Blending Style And Functionality. Step Into The Main Floor Office, Where Soaring Ceiling Heights Add An Air Of Sophistication To Your Work-From-Home Space. The Spacious Great Room Offers A Gas Fireplace, Creating A Cozy Atmosphere For All Occasions. Step Outside Onto The Deck, Which Overlooks The Partially Finished Fenced-In Backyard FACING THE POND, Adding Ample Privacy, Is The Perfect Setting For All Your Summer BBQs and Evening Teas. Retreat To The Luxurious Master Bedroom, Complete With A Spa-Like 5-Piece Ensuite Bathroom And A Spacious Walk-In Closet, Offering Both Comfort And Convenience. Bedroom 2 Impresses With Its Own Ensuite Bathroom And Cathedral Ceilings, Adding A Touch Of Grandeur. A Jack And Jill Bathroom Seamlessly Connects The Remaining 2 Bedrooms, Providing Added Functionality And Privacy. So Much Space For You And Your Growing Family!! Don't Miss The Opportunity To Make This Dream Home Yours - Steps From Shopping, Restaurants, Parks, Trails, Skiing, Great Schools, Highway And Other Local Amenities! Welcome Home To Indulge In Luxury And Comfort! Schedule Your Showing Today And Experience Unparalleled Living. (id:19173)
Nu-Vista Premiere Realty Inc.
37 Timber Drive
London, Ontario
Your backyard POOL PARADISE awaits! With 4 HUGE bedrooms and 4 updated bathrooms plus OVER 2400 SQUARE FEET of living, this full family home can only be better by having a southern exposed sun-soaked SALT WATER pool (liner ’23 and pump ’22) with stamped-concrete lounge areas, and 15’x21’ glass-railed raised sundeck with canopy overlooking your FULLY FENCED treed backyard with sprawling greenspace. Set upon one of Byron’s most favoured meandering tree-lined streets, this home has it all: Three expansive living areas, a deep welcoming foyer, covered front porch, eat in kitchen with GRANITE ISLAND and built-in appliances, 2 patio door accesses to rear gardens, Hunter Douglas window coverings, hardwoods & ceramics, two cozy fireplaces (gas & electric), formal dining area, and LOADS OF STORAGE SPACE! Wood grain plank flooring throughout lower level featuring exercise room/den + 3 pc bath with marble vein tile, quartz vanity & chic glass shower + bright recreation space for all your imagination! Further boasts: crown mouldings, UPDATED SIDING, EAVES and TROUGHS, almost all windows replaced, updated light fixtures and décor, waterproofed basement, on-demand hot water, solar heat panels for pool, NEWER SALT WATER CELL GENERATOR, pool house pump and storage shed PLUS natural gas line for BBQ. An ABSOLUTELY PERFECT LOCATION in cherished Byron, just steps away to parks and only minutes to London’s endless river paths of Springbank Park and Warbler Woods’ Carolinian hiking trails. Close to top schools, library and shops, plus the cafés and dining of Byron Village. Truly a pleasure to present. Easy to view. Come be impressed!!! (id:19173)
Century 21 First Canadian Corp.
2578 Jenedere Court
London, Ontario
Welcome to 2578 Jenedere Court! This exceptional two-story home is nestled on a sprawling one-acre lot, offering the epitome of comfort, convenience, and craftsmanship. Conveniently located near major highways, St Thomas, and nearby shopping centres, this home is the perfect blend of country setting with in city limits. Boasting a spacious three-car garage, this home has ample space for your vehicles and hobbies. With three generously sized bedrooms, and three and a half bathrooms, including a large master suite with in-suite laundry, every family member will enjoy their own sanctuary. The heart of the home offers a bright open concept kitchen, sunk-in family room with wood burning fireplace and cathedral ceilings, an exceptional dining room featuring coffered ceilings with a bright bay window, a second family room, powder room, and large mudroom with ample cabinet space.The lower level is fully finished and has in-law suite potential, with a roughed-in plumbed area ready for you to add a kitchenette. It also features two oversized bonus rooms, a Jack & Jill bathroom, a family room, and extensive storage space, all with direct access to the garage for separate entry. Additionally, the property includes an impressive 35 x 50-foot heated workshop, complete with a 1.5 garage door and a 60 amp panel, perfect for the hobbyist, DIY projects, storing outdoor equipment, or entrepreneur. Step outside to enjoy the large deck that surrounds an on-ground pool and hot tub, creating an outdoor oasis. Don’t miss the opportunity to make this exceptional property your forever home! (id:19173)
Sutton Group - Select Realty Inc.
115 Ashbury Avenue
London, Ontario
Attention 1st Time Home-Buyers & Investors! Welcome to 115 Ashbury Ave Located in Westminster Park, Close Proximity To Fanshawe College South London Campus and 401HWY. This Beautiful 2-storey Semi-Detached House Boosts 3 Bedroom, 2.5 Bathroom & 1 Car Attached Garage. The MainFloor Showcases Beautiful Open-concept DiningRoom With Access to Backyard, Decent Size Livingroom With Built-in Fireplace. The Level Has Spacious 3 Bedrooms 3pc Bathroom; With Master Bedroom Having Its Own Balcony/Deck Overlooking Beautiful Backyard. Enjoy The Cozy Finished Basement With a FamilyRoom With Built-in Electric Fireplace, Bar, and 3pc Bathroom. The House Has Tons Of Recent Updates & Upgrades In Recent Years, Which Includes New Garage Door (2024), New Asphalt Driveway (2024), New Kitchen Fridge (2024), New Light Fixtures (2024), New 3pc Basement Bathroom (2024), New Livingroom Built-in Fireplace (2023), New Toilet In Powder & Upper Level Bathroom (2023), New Paint (2023), New Built-in Cabinet In Dining (2022), New Furnace & AC (2022), New Stair Carpet (2021), New Flooring For Bedroom, Dining Area & Livingroom (2021) & New Backyard Concrete (2021) & More. (id:19173)
Nu-Vista Premiere Realty Inc.
683 Tennent Avenue
London, Ontario
Located in a vibrant community of Stoneybrook, offers not only a stunning interior but also proximity to essential local amenities. With 5 bedrooms and 3 full bathrooms and an additional legal secondary unit with separate entrance, full bath, kitchen, living room, and more. This home is ideal for families seeking both space and comfort with an income-generating opportunity. The main floor open concept living/dining/kitchen, with granite countertops and equipped with stainless steel appliances. It's a culinary haven and a perfect space for entertaining guests. Hardwood flooring throughout adds a touch of elegance, creating a seamless flow from room to room. The expansive 2-car garage ensures convenience, providing sheltered parking and storage solutions from the elements. Beyond the beauty of the home, enjoy the convenience of nearby amenities. Elementary, Secondary and University schools are nearby. With AB Lucas being just beside. With a variety of Groceries to Gas with less than a 1km radius and minutes away from Masonville Place by car. Parks and recreational areas surround 683 Tennent Ave, providing the perfect backdrop for outdoor activities. With driving ranges, dog parks, baseball diamonds and more at easy walking distances. (id:19173)
Streetcity Realty Inc.
410 Ambleside Drive Unit# 44
London, Ontario
Welcome to well-maintained 2-storey, walkout townhouse condo that offers a comfortable and inviting living space. Desirable location with nice neighbor, one of the most sought after London areas. Spacious eat-in-kitchen, separate dining room and doors to private deck and beautiful family room can relax by the fire place. Second floor offers huge master bedroom with cathedral ceiling and oversized walk-in-closet and 4-piece ensuite. Fully finished WALK-OUT basement has large family room and full bathroom. The proximity to amenities such as shopping, restaurants, transportation, UWO, and University Hospital ensures convenience and easy access to everyday necessities. Updates : New painting (whole house including Garage, New flooring, New Refrigerator, New Range hood, All new faucets and pop-up drains, Recently replaced dishwasher and stove(2021-2022), New light fixtures, All new door handles, Recently replaced AC and furnace(Sep,2020 Lennox), New shower set and Toilet (primary bedroom Ensuite). Condo status certificate is available upon request. (id:19173)
Royal LePage Triland Realty
21 Hughes Street
St. Thomas, Ontario
This updated 1-1/2 story home in St. Thomas is conveniently located close to schools, parks, shopping and the public library, and is perfect for small families or those just starting out. The lovely updated kitchen features bright white cabinets, unique double corner sink, and beautiful quartz countertops with an easy to clean backsplash to tie it all in. You are sure to love the large family room with lots of natural light, 4 piece bath, and separate main floor laundry room. Upstairs you will find rest and relaxation in 2 bright and inviting bedrooms as well as the convenient 3 piece bathroom with a stand up shower. The cute and inviting front porch allows for outdoor seating, or enjoy the fully fenced backyard for all your outdoor activities. Room to garden, play or just enjoy the sunshine. Don't forget for all you car enthusiasts, the 1.5 car detached garage features an auto repair pit as well as loft storage. Don't miss your chance to call this gem your new home! (id:19173)
Nu-Vista Premiere Realty Inc.

