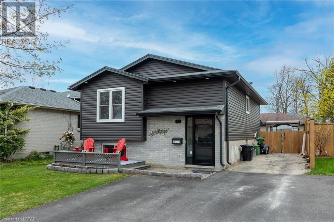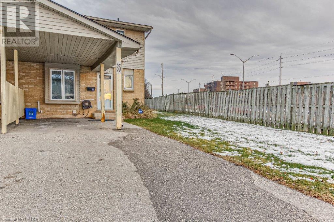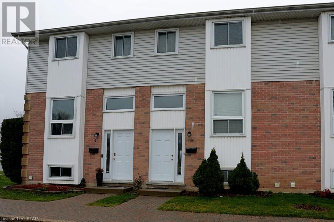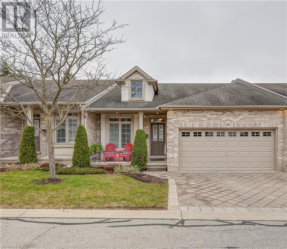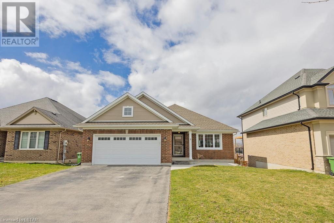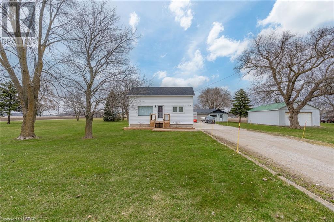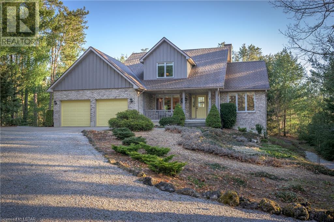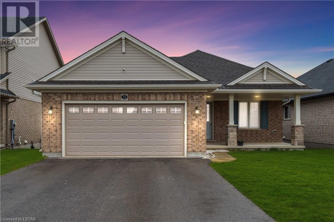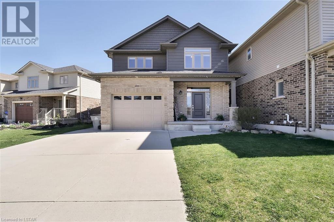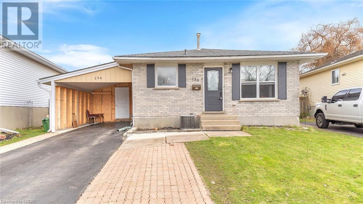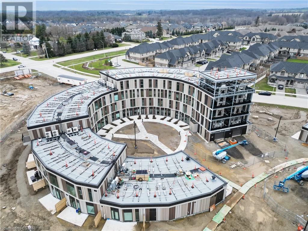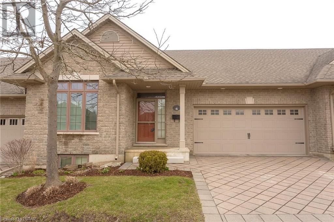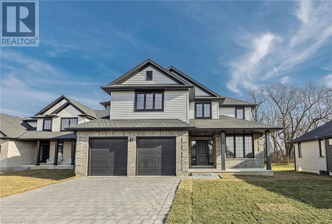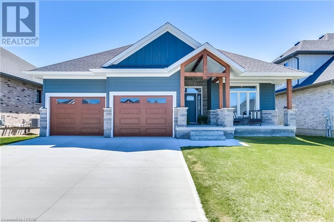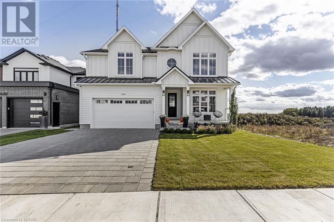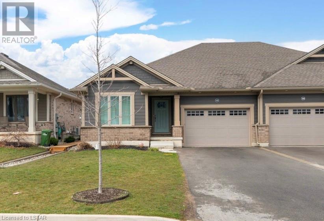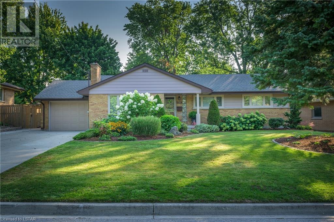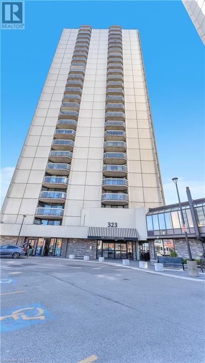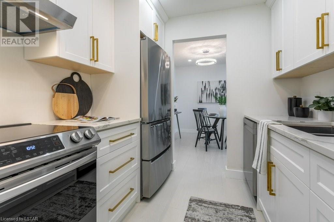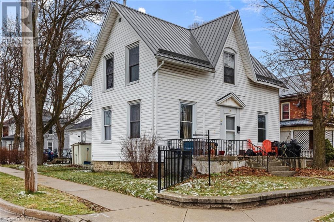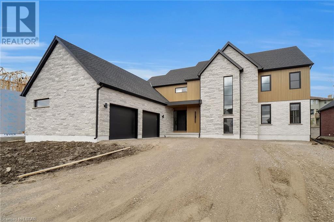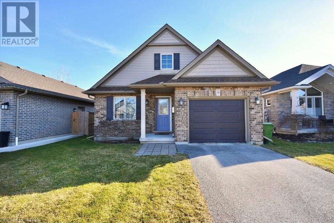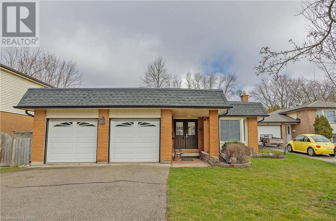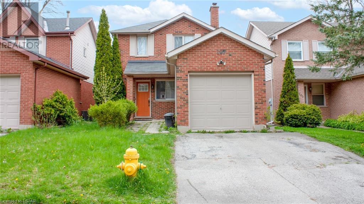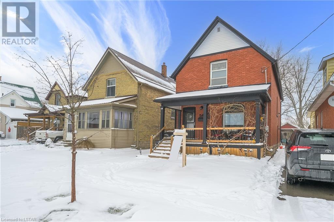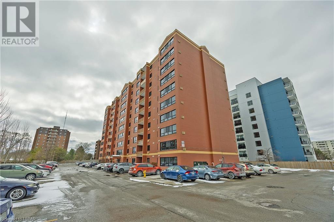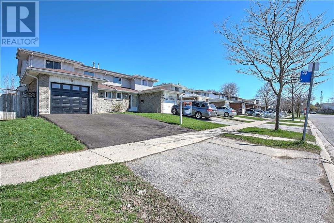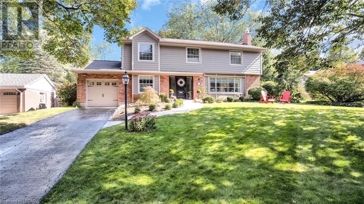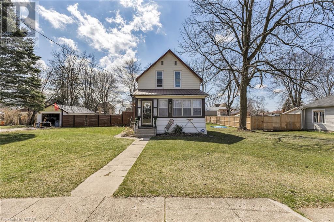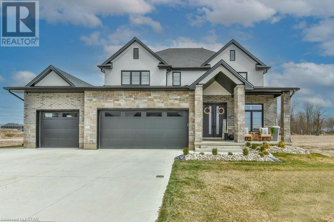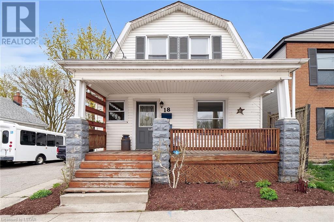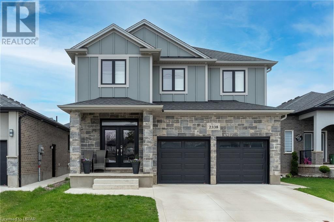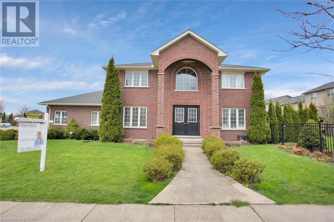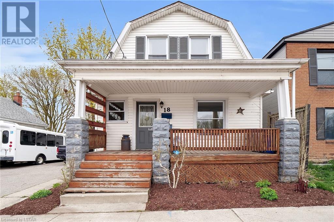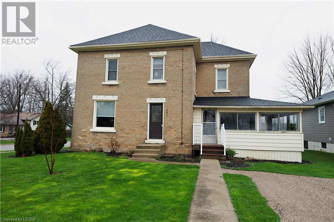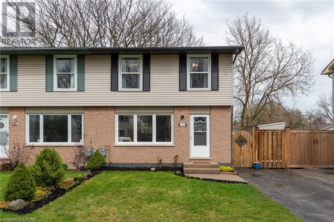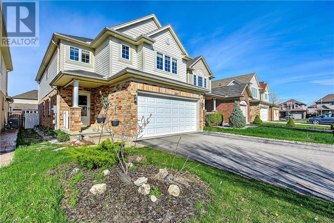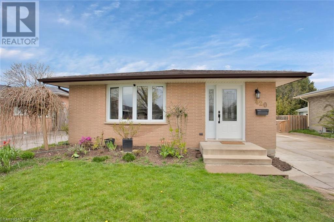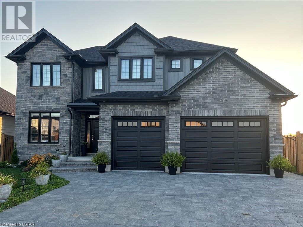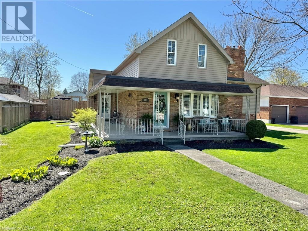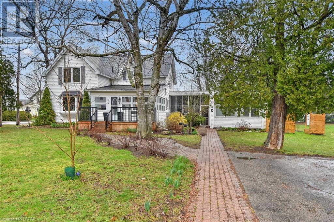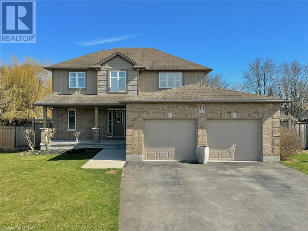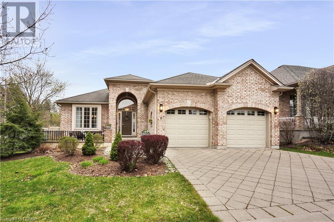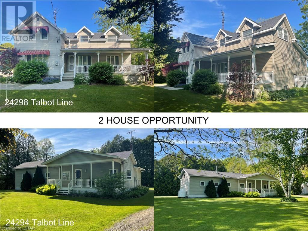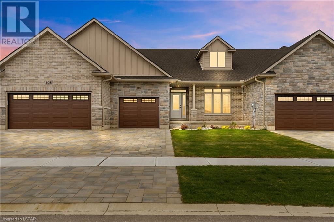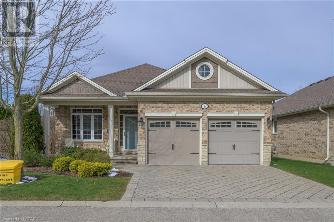174 Portsmouth Crescent
London, Ontario
Welcome to your dream home! This stunning raised ranch boasts modern comfort and stylish living in every corner. Nestled in a serene neighbourhood with close access to the 401, this 3-bedroom, 1-bathroom gem is the epitome of contemporary elegance. As you step inside, you'll be greeted by an inviting open-concept main floor, perfect for entertaining guests or enjoying cozy family nights. The kitchen features newer appliances, ensuring that every meal preparation is a delight. Step outside to your ideal backyard oasis, complete with a luxurious hot tub, pergola, and gazebo- all included with the property. Need extra storage? No problem! A shed in the backyard provides ample space for all your tools and outdoor essentials. The home is equipped with new vinyl siding and exterior pot lights, adding a touch of modern sophistication. Plus, with a furnace, AC, and hot water tank all installed in 2017. Planning for the future? The basement offers a rough-in for a second washroom, allowing you to customize the space to suit your needs. Convenience is key with a side entrance walk-down accessible from the backyard, making outdoor entertaining a breeze. Additional features include a roof installed in 2019 and parking for 4 vehicles in the driveway. Don't miss out on the opportunity to make this stunning property your own. Schedule a viewing today and prepare to fall in love with your new home! (id:19173)
Century 21 First Canadian Corp.
79 Nelson Street
Bluewater, Ontario
This charming two-storey Victorian home has endless potential and plenty of space. With just a short walk to the local elementary school and a reasonable commute to London, Goderich and Stratford, this property will meet your family's needs. A vibrant yellow brick exterior and a covered front porch create an aestheticly pleasing visual and an inviting entrance. Boasting 5 bedrooms, 2 bathrooms, and a tastefully renovated kitchen, this residence offers both classic charm and modern convenience. The wood accents throughout add character. Plenty of painted trim could be restored to its original finish. Multiple entrances present an opportunity for in-law capability or an accessory unit to be added. A significant list of upgrades such as a Natural Gas Generator, spray foam insulation, rear deck, vinyl windows and more, provide for peace of mind to the new owners for years ahead. Sitting on a spacious corner lot with a detached garage/workshop, this property provides great functionality for comfortable living! (id:19173)
Prime Real Estate Brokerage
55 Ashley Crescent Unit# 35
London, Ontario
Perfect home for first-time homeowners Welcome to a 2 Storey Condo located in a highly sought-after White oaks community!!! situated with easy access to the 401/402 and within walking distance of excellent schools, community center complete with a pool and White Oaks shopping and dining district. This freshly painted unit features 3 bedrooms, 1.5 baths, large living room with bay windows . This recently refreshed unit offers a bright kitchen, dining area and spacious living room sliding doors that opens up to a fully fenced Backyard. The main floor also offers a convenient 2 piece bathroom. The upper level features a primary bedroom with two closets, 2 additional bedrooms and bright 4 piece bathroom. The lower level has a finished family room and an unfinished area providing ample storage space and a rough-in for a bathroom. Recent upgrades to the unit and tones of storage space., contemporary pot lights and lighting fixtures, New furnace and A/C 2024 ,and much more. Walking distance to great schools, community Centre with pool, 401 highway, public transit, and White Oaks Shopping & Dining. (id:19173)
Century 21 First Canadian Corp.
110 Deveron Crescent Unit# 3
London, Ontario
Glen Cairn 2-storey townhouse condo with excellent proximity to schools, parks, and transit. Perfect for first time home buyers, people downsizing, or investors looking to strengthen their portfolio. The front door opens into a raised ranch style landing. Follow the stairs up to the main floor to discover a kitchen with an abundance of cupboard and counter space perfect for meal prep and baking – appliances included. The room is lit with pot lights and a large window overlooking the yard. From the kitchen, enter an open concept living/ dining room with patio door access to your porch deck area. This is perfect for BBQ’s and summer fun. A 2pc powder room completes the main. Upstairs, you will find 3 spacious bedrooms with ample closet space. The primary has a ceiling fan for extra comfort. A 4-piece bathroom completes this level. The lower level features a finished rec room, finished laundry room with lots of storage and utilities. This location has excellent proximity to shopping, hospital, pharmacy and 5 minutes to highway 401. This is a lovely unit in a clean, well-managed complex in an excellent location. Book your appointment today! Rooms measured by listing agent, AG SF by owner. Showings require 24 hours notice for tenant. (id:19173)
Red Door Realty Ltd.
1 St. John's Drive Unit# 16
Arva, Ontario
Where country & city intersect, this home says “We have arrived”. Luxury bungalow townhome nestled in a rural setting, backing onto peaceful Weldon Park Disc Golf Course, just minutes away from all the city amenities. Location, size, layout AND price…your family will be proud to call this 1,778 sf, 3 bedroom, 3 bathroom stylishly comfortable space – home - for years to come. The spacious floor plan has been thoughtfully laid out for convenience and practicality and comes with main floor laundry! Lots of room to relax or get ready for your day in the primary bedroom… of course with a walk-in closet and an ensuite bathroom. Large windows in the second bedroom at the front of the house provide plenty of natural light. The built-in cabinetry in this room would lend itself perfectly to a den or office space. Both kitchen (pantry included!) and dining room look out to green-space! Enjoy the outdoors overlooking the Golf Course and pond from your deck or the walkout basement. The lower-level is ideal for the older kids living level, an in-law or guest suite and has an additional bedroom and a large bathroom. Bonus: Complete the rest of the basement with your own signature…what will it be?..a billiards space, a bar, a theatre…you decide! Love where you Live! ** Got your attention yet?? Come see for yourself. (id:19173)
RE/MAX Centre City Realty Inc.
8 Noble Lane
St. Thomas, Ontario
Located in a tranquil cul-de-sac, this exquisite 5-bdrm bungalow, built by Doug Tarry Homes, has undergone recent top-to-bottom renovation, boasting high-quality finishes & meticulous attention to detail. Upon entering, discover expansive open-concept living spaces adorned w/designer touches, including imported Italian 7” wide-plank hardwood flooring, a sleek glass modern staircase railing, modern trim/baseboards, stylish fixtures/pot lights & black door handles. The relaxing living rm features a Linear fireplace w/crystals, radiating warmth & sophistication. The focal point of this home is the custom kitchen, a haven for culinary enthusiasts, with captivating custom millwork feature wall, oversized quartz waterfall island, high-end GE Cafe appliances in white satin finish, & Zellige tile backsplash creating a luxurious ambiance. Spacious pantry & ample dining area balance functionality w/style. Slide open the doors to the upper-level deck offering serene pond views, ideal for morning coffees or evening unwinding. Primary bdrm w/walk-in closet & luxurious ensuite bath w/curbless shower, imported italian tile, shower niche, custom vanity w/quartz. 2 additional spacious bdrms on the main level share a large 4 pc bath w/Zellige tiles, custom vanity w/quartz. Walkout level w/ gas fireplace, custom kitchen cabinets, imported Italian porcelain counters, 2 bdrms, & a full bath for guests/family/in-law suite. High-end vinyl plank flooring & Roxul soundproofing insulation ensure style and tranquility. The fully fenced, private backyard oasis w/ covered porch & deck around the above-ground pool is perfect for summer relaxation. Walking distance to Mitchell Hepburn Public School, W/ countless updates, indulge in luxury living—schedule a viewing today! (id:19173)
Royal LePage Triland Realty
73634 London Road
Kippen, Ontario
Have you been looking for a country property at an affordable price? This well maintained and recently refurbished 3 bedroom property could be the one for you. The home features a main floor primary bedroom and 2 loft bedrooms upstairs. The main floor offers a beautifully newly renovated 4 pc bathroom. Plenty of Kitchen cabinets adjoining a spacious dining area. There is also a large living room with newly installed pot lights and main floor laundry. The home has seen plenty of updates including windows, roof shingles, newly installed gas furnace, gas water heater and central air. A bonus to this property is the large insulated and heated shop that features an office area at the front and extra storage area at the rear. There is also a large newer coverall building at the rear of the lot for extra storage. Loads of outdoor living space on this one acre lot including a covered rear deck with maintenance free composite decking. An added bonus is the outdoor children's play equipment and patio area with double pergolas that are included in the purchase price. An abundance of parking and lots of privacy surrounded by open fields on two sides. An ideal property for a tradesman. (id:19173)
Coldwell Banker Dawnflight Realty Brokerage
10364 Pinetree Drive
Grand Bend, Ontario
Grand Bend-Huron Woods 2 storey 3+ 2 bedrooms with ground level lower walkout minutes walk to sandy Lake Huron beach. Beautiful landscaped 3/4 acre property with up to 10 parking spaces. Bright great room fireplace with two-storey ceiling and wall of windows overlooking property. Main floor master bedroom with en-suite and walk-in closet .Kitchen granite counters with open dinette and patio door to back deck. Main floor den/bedroom with hardwood floors throughout most of main level. 2nd level features 2 bedrooms and 4 piece bath. There are 3+ 2 bedrooms and 3+1 baths to serve guests and extended families. Lower level with large above ground windows and ground level walkout access to side of property , great for second living quarters. Large living area and pool table accessories included in the lower level. Den/bedroom with Laundry kitchenette with three piece bath. Other features:2 year old furnace and air conditioning /40 year fiberglass shingles/2 car garage/built in dining cabinet/ kitchen pantry mudroom/water heater owned/built in kitchen stove/oven. Club house membership with tennis /pickleball courts/ canoe racks/playground/basketball court $230 per year fee. Just a minutes walk from Pinery Provincial Park. (id:19173)
Sutton Group - Select Realty Inc.
51 Ambrosia Path
St. Thomas, Ontario
Welcome to 51 Ambrosia Path, this Hayhoe Home Rockingham Model built in 2020 is an amazing split level home that offers spacious living on every level ! Bright and airy open concept main floor that consists of a beautiful white kitchen with Granite countertops , and upgraded porcelain wall backsplash , eating bar on the peninsula and plenty of storage space . A dinette off of the kitchen which then opens up to the great room that has a side door that leads you to the lush back yard. The great room is also open to the family room below on the lower level. Second level leads you to the large primary bedroom with large closet and the 2nd and 3rd spacious bedrooms. A spa like 4 piece bathroom with Stone countertop completes the second level . The lower level continues the open concept feeling of this split level home with an amazing large family room , a 4th bedroom and a full 4 piece bath with linen closet . The entire lower level is bright and airy feeling due to large windows . The basement is equipped with laundry facilities and plenty of storage space Plenty of parking with the double car garage and large laneway. Beautiful subdivision / neighborhood close to schools, walking trails ,parks and all amenities . Come and see this Hayhoe built Rockingham split level home and see for yourself how this can be your next home ! Quick closing available , book your showing today ! (id:19173)
Davenport Realty Brokerage
6 Queensway Drive
Strathroy, Ontario
Nestled in the heart of Strathroy, this property boasts an unbeatable location, just a stone's throw away from all the amenities you could ask for. Step onto the large, deep lot and discover a backyard oasis complete with decking, a covered gazebo, and a luxurious hot tub - perfect for entertaining or relaxing in privacy. Welcomed by a charming front porch and inviting foyer, you'll feel right at home from the moment you arrive. Inside, the custom eat-in kitchen, flooded with natural light, opens seamlessly to the cozy family room and offers convenient backyard access and a walk-in pantry. Upstairs, three generously sized bedrooms await, including a primary suite featuring a walk-in closet and a four-piece ensuite bath. Downstairs, the finished basement provides even more living space, with a fourth bedroom, a three-piece bathroom, and a sprawling rec room, ideal for hosting gatherings or unwinding after a long day. With its central location, ample amenities, and desirable features, this property offers the perfect blend of comfort and convenience for modern living. (id:19173)
RE/MAX Advantage Realty Ltd.
136 River Run Terrace
London, Ontario
Welcome to 136 River Run Terrace. This 3 bedroom 2 bath room bungalow is perfect for the next chapter of your life. Granite countertops, in-law suite capabilities. Decent sized backyard with deck and shed. Shingles replaced in 2020. Close to 401, schools, shopping. 125 Amps panel. Current tenant is renting for $1200 and could be potentially more, tenant will be moving out at the end of June. Do not miss out on this great investment opportunity! (id:19173)
Century 21 First Canadian Corp.
2062 Lumen Drive Unit# 120
London, Ontario
Close on your new EVE Park home by May 30th, and get a Tesla Model 3 on the house! (*not available in combination with other offers). Immediate possession available! The Sumac model boasts a spacious open floor plan with 2 bedrooms, 2.5 bathrooms and a separate office space. The main floor offers hardwood flooring throughout and a private balcony to enjoy your morning coffee. The stunning, oversized windows let the natural light flow into the living room, dining room, kitchen and office space. The second floor offers laundry and two spacious bedrooms. The Primary bedroom features a generous walk-in closet and ensuite. Another private balcony completes the upper level. Sustainable, natural materials, quartz countertops, energy efficient appliances, distinctive parking tower that welcomes electric vehicles and even a Tesla Car Share opportunity. MODEL SUITE NOW OPEN! Thurs-Fri 12-4pm, Sat/Sun 11-4pm. (id:19173)
The Realty Firm Prestige Brokerage Inc.
2295 Kains Road Unit# 6
London, Ontario
Situated across the street from Riverbend Park, this 2 + 1 bedroom single floor townhouse is ready for you to move in. Enjoy the spacious open concept main floor, with 2 bedrooms, powder room and living room with large windows and vaulted ceilings. The large primary bedroom suite features a walk-in closet, laundry and 5 piece ensuite with a separate shower and soaker tub. The lower level has brand new carpets, large rec room, a bedroom and full bath. You also get two bonus rooms that can be used for your home office or craft room and plenty of storage space. The private and tranquil back deck is just waiting for you to soak up the sun and fresh air with a great view of the park. Come out to the vibrant and growing Riverbend community to see this gem before it is gone. (id:19173)
Sutton Group Preferred Realty Inc.
2195 Lockwood Crescent
Mount Brydges, Ontario
This new home sits on an executive treed ravine lot boasting 63’ of frontage, with 4 beds, 3 ½ baths across 2,906 sq. ft. and 2 storeys. The Primary Bedroom is amazing and large, with a separate seating/dressing area and French pocket doors to an oversized walk-in closet. The ensuite is spacious and luxurious with a gleaming stand alone tub, custom glass and tile shower, and a private toilet room. The remainder of the upstairs is complimented by 2 full baths, 3 well-sized bedrooms (1 with cheater ensuite), and ample storage for a busy family. This homes main floor captures great views of the protected ravine in rear with its 9 foot high ceilings, large windows/patio door, and open-concept living. The well appointed kitchen overlooking the pool-sized backyard is complimented by a sizeable walk-in pantry, which could double as a servery or prep area. A secluded, well-sized office/flex space and private powder room can also be found on the main floor in addition to the Great Room and Dinette. A custom secondary basement access via the 2 car garage provides additional privacy for a potential finished basement in future. The basement is ready for your personal touch with 3PC bath rough-in. This home truly checks all the boxes! Mount Brydges is lovely country side living with convivences of medical, dental, grocery, pharmacy, arena, and great schools, and only minutes to 402 & 401 hwy. Situated in the FINAL PHASE of the South Creek development, enjoy all of the new home benefits without construction. (id:19173)
Maverick Real Estate Inc.
79 Sparky's Way
St. Thomas, Ontario
Welcome to the serene charm of Talbotville, where this exquisite new bungalow invites you to experience the epitome of modern living. With stunning curb appeal, this residence boasts a thoughtful layout designed for both relaxation and entertaining. Step onto the inviting front porch and as you enter, the foyer leads gracefully into the living room adorned with vaulted ceilings and elegant wood beams, creating an ambiance of spaciousness and comfort. The open concept design seamlessly connects the living room to the kitchen and dining area, fostering effortless flow and connectivity. The kitchen is a culinary enthusiast's dream, featuring a walk-in pantry and a delightful island breakfast bar, perfect for casual meals or lively gatherings. From the dining room, step out onto the backyard, sheltered by a charming covered roof and stunning patio, lush greens, complete with a convenient shed for storage. Convenience meets practicality with a mudroom/laundry room providing seamless access to the garage, ensuring effortless organization of daily essentials. Also on the main floor, discover the luxurious primary bedroom retreat, boasting a spacious walk-in closet and a rejuvenating 4-piece ensuite bath, offering a sanctuary of relaxation and privacy. An additional bedroom and a well-appointed 3-piece bathroom complete the main level, offering comfort and versatility for family and guests alike. Descend to the basement level, where a cozy living area awaits. Four additional bedrooms with one having its very own 4-piece ensuite, and another well-appointed 4-piece bathroom provide flexibility and functionality, catering to a variety of lifestyle needs. With its blend of contemporary elegance and inviting warmth, this exceptional residence in Talbotville offers a truly idyllic retreat to call home. Don't miss the opportunity to experience the perfect fusion of comfort, style, and convenience. (id:19173)
RE/MAX Centre City Realty Inc.
1634 Upper West Avenue
London, Ontario
Welcome to this exquisite 4+1 bedroom residence, a testament to timeless elegance and modern luxury. With its classic design and meticulous attention to detail, this home exudes an aura of sophistication from the moment you arrive. The expansive, light-filled living spaces are adorned with large windows that frame picturesque views, infusing every room with natural radiance. The open-concept layout seamlessly blends functionality with aesthetics, creating a space that is both inviting and perfect for entertaining. Greeted by soaring high ceilings, the grandeur of this home is immediately apparent. The sense of airiness and openness elevates the overall ambiance, allowing for a true sense of freedom and comfort. The heart of this home is undoubtedly the chef's kitchen, replete with top-of-the-line appliances, premium finishes, and an island that invites gathering and culinary creativity. Whether preparing a casual family meal or hosting a lavish dinner party, this space caters to every occasion. The second level features four generously-sized bedrooms, each designed with impeccable taste and featuring ample storage. The master suite is a sanctuary unto itself, boasting a spa-like ensuite bath and a walk-in closet fit for a connoisseur of fashion. Two other bedrooms enjoy Jack and Jill ensuite access and a third, full bath on the second floor ensures everyone is covered! The double-car garage offers both convenience and security, ensuring your vehicles are sheltered in style. Situated in a desirable location in southwest London, this home is nestled within a community that embodies luxury living at its finest. Experience the pinnacle of refined living in this spectacular family home. Step into a world where comfort, elegance, and sophistication converge seamlessly. Your dream home awaits. (id:19173)
Thrive Realty Group Inc.
12 Ambrosia Path
St. Thomas, Ontario
Discover 12 Ambrosia Path, a freehold semi-detached Doug Tarry home built in 2019 nestled on a lovely street in St Thomas. No condo fees here! This inviting home boasts 4 bedrooms and 3 full baths throughout, offering ample space for comfortable living. The primary bedroom features a walk-in closet, linen closet and ensuite with a large walk-in shower, while the second bedroom on the main level also offers a walk-in closet. Open concept kitchen equipped with a spacious island, quartz countertops and soft-close drawers. Off of the kitchen heading towards the garage you'll be happy to find a mudroom with main floor laundry and a laundry tub. The finished basement, completed in 2023 has a huge family room and 2 additional bedrooms with another full bathroom. Outside, you'll see a spacious 1.5 garage and 2 exterior driveway spaces. There is a custom boardwalk located on the south side of the home, leading to a private backyard oasis complete with a gazebo and expansive deck - perfect for entertaining guests. Book your showing today to see this wonderful family home! (id:19173)
RE/MAX Centre City Realty Inc.
236 Deer Park Circle
London, Ontario
Beautifully renovated throughout, this Oakridge ranch sits on a manicured large lot centrally located near parks, schools, shopping and golf courses. THIS IS A RENTAL WITH AN OPTION TO LEASE TO BUY. Main floor features engineered wide plank hardwood flooring throughout the main floor living and bedroom areas. Great room has a natural fireplace, crown molding, and is open to dining area. Updated kitchen with quartz countertops, working island with sitting area, new sink and faucet, fridge, stove, dishwasher, and vented hood range. Good size bedrooms (3+1) with built in drawers and cupboards on main level. New main floor tiled bath with enclosed glass, rain shower and main shower heads. Large vanity with 2 sinks. Lower level features family room with gas fireplace, exercise area, bedroom/den, large laundry with built in island cupboard all with new vinyl flooring. New 3 piece bath with glass enclosed shower, tiled floor and shower. Sunroom overlooking backyard with waterfall pond. Other features: furnace,windows,air conditioning, shingles all updated. Painted throughout, new trim up and down,new door jams on main living areas. Immaculate condition,ready to move in. (id:19173)
Sutton Group - Select Realty Inc.
323 Colborne Street Unit# 2402
London, Ontario
Welcome to Colborne Towers, where breathtaking city views await you! A fantastic building with excellent amenities in the heart of downtown London. This recently renovated one bedroom, one-bathroom unit features a bright, open-concept kitchen, living room, and dining room area. The spacious bedroom boasts a large walk in closet. The kitchen is renovated (2022) and features stainless steel appliances, along with high-end quarts countertops. The dinning space looks onto the balcony with floor-to-ceiling sliding glass doors that were replaced in 2023. This unit has a unique west view of the city and is one of the few units with netting on the balcony to keep out those pesky pigeons. There is in-suite laundry with a newer washing machine, a Nest thermostat for ease of heating and cooling control, and a custom-designed closet build in 2024 for additional storage. Underground, secure parking spot included. Conveniently located within walking distance of Victoria Park, Covent Garden Market, The Grand Theatre, VIA Rail Station, and more. Clean and contemporary condo with nothing required but to move in and enjoy. (id:19173)
The Agency Real Estate
2230 Trafalgar Street Unit# 103
London, Ontario
Beautifully updated main floor end unit condo backing onto green space accessible from patio door. Great location close to amenities, highways, international airport and employers. No shortage of upgrades! The entire unit has been painted, outfitted in new trim, new interior doors, pot lights, lighting, new upgraded textured white tile throughout, new custom built kitchen cabinets and hardtop quartz countertops, upgraded SS appliances including a library quiet dishwasher. Bathroom includes an upgraded tub, marble tile showers, upgraded shower head, low noise fan, new medicine cabinet, new bathroom vanity, upgraded toilet and lighting. The living room has an upgraded Napoleon gas fireplace professionally installed with wall controls. There is also a pool seasonally available on-site! Don't delay booking this beautiful unit in a prime location. Great for those who are looking for main floor living, an income investment, downsizing or as a first time buyer. (id:19173)
The Realty Firm Inc.
32 Talbot Street S
Simcoe, Ontario
Welcome to this fantastic investment opportunity in Simcoe, ON with close proximity to grocery stores and amenities! This 4plex offers a mix of units including one spacious 3-bedroom and three cozy 1-bedroom units. Boasting strong rental income and low expenses, this property is listed at a 7.2 cap, making it a lucrative investment. Each unit has been thoughtfully renovated over the last couple years, featuring updated electrical, plumbing, new appliances, and all new finishes. The property offers separate gas, hydro, and water meters - keeping the expenses low for the new owner. Additional features include a durable metal roof and ample parking with space for five vehicles. The current tenants are reliable, making this a hassle-free investment opportunity. Don't miss out on the chance to own this well-maintained and income-generating property in Simcoe! (id:19173)
Blue Forest Realty Inc.
96 Princeton Terrace
London, Ontario
A NOT TO MISS CHANCE - come live in the EXCLUSIVE Boler Heights subdivision. This beautiful home is being built by two award winning builders - Lux Homes & Details Custom. No corner has been over looked and there are no shortages in upgrades! The exterior features a Fresco Stone & Maibec Siding Facade with Strata Bricks along the sides and back of the home. The black windows are a clean and modern touch to this innovative design. Walk inside to a large open concept living space, 9' ceilings throughout the main level, a limewash feature wall with a 60 Linear gas fireplace is the focal point in the living room. Custom built kitchen with Fisher Pakel appliances, a large island and a hidden butlers pantry with ample more storage! The mudroom features custom built-ins and laundry is a chore no more with a fully equipped laundry room - cabinetry, counter tops, a sink and a cleaning closet! On the second level, 2 spacious bedrooms with large closets, a shared 3 piece bath and linen closet. A remarkable third bedroom with it's very own walk-in closet and 3 piece ensuite. The principal bedroom exudes comfort - a large window, enormous walk-in closet and an exquisite spa worthy 5 piece ensuite. WAIT THERES MORE!...a paved stone driveway completes this house to make it move in ready. Call today for more details & Book your showing! - Make this House Your Forever Home. *Pictures are renderings (id:19173)
The Realty Firm Inc.
90 Westlake Drive Drive
St. Thomas, Ontario
Lovely 2+1 bedroom brick bungalow in a sought after NE neighbourhood of St. Thomas, perfect for empty nesters or first time home owners. Open concept kitchen dining living room walks out to a covered screened in deck. Lower level is partially finished with rec room and extra bedroom for guests or a child wanting their own space. Roughed in and ready for an extra bathroom. Fully fenced back yard with storage shed. Close and easy access to all amenities, schools and the 401. Move right in and enjoy. (id:19173)
Certainli Realty Inc
17 Harrow Court
London, Ontario
Beautifully maintained 3 bedroom 1 floor with loads of parking and 2 car garage with inside entry on quiet cul de sac in popular South London. Features include open concept main floor with formal living room and dining room, eat in kitchen with skylight and patio door leading out to private yard and deck, 3 bedrooms and updated 4 pc bath. Lower has been partially finished with family room, den/bedroom and newer 3 pc bath with separate unfinished laundry are with many possibilities to finish. This home will not disappoint. (id:19173)
Streetcity Realty Inc.
107 Walmer Gardens
London, Ontario
Welcome to your next chapter of comfortable living, just steps away from the vibrant campus of Western University. This charming two-story abode, currently rented and impeccably maintained, awaits its next fortunate owner. With five bedrooms and two and a half baths, there's room for the whole family to thrive. The nearby amenities of the university area add to the allure. Whether you're an investor seeking a lucrative opportunity or a homebuyer in search of a move-in ready gem, this property promises a fulfilling future. Embrace the convenience, charm, and potential of this delightful home – schedule your viewing today! (id:19173)
Sutton Group Preferred Realty Inc.
54 Myrtle Street
St. Thomas, Ontario
Beautiful all brick home located on a deep lot with private drive and single garage, in a quiet neighbourhood. This property boasts 3 bedrooms, perfect for the growing family or those who love to host guests. The living room plus bonus room and eat in kitchen on the main floor offer plenty of space for relaxation and entertainment. The home has been very well maintained and updated with newer insulation, wiring, roof, soffit and fascia, to mention just a few. Most windows have also been replaced, providing energy efficiency and a modern aesthetic. The attention to detail and care put into the updates is evident throughout the property. As you step inside, you'll immediately feel the warmth and comfort of this home. Whether you're relaxing with a book or hosting friends, this home has it all. Schedule a showing today to see all that this fabulous space has to offer. You won't be disappointed. (id:19173)
Elgin Realty Limited
95 Baseline Road W Unit# 103
London, Ontario
Fantastic ground floor 2 bedroom/2 bath unit in the heart of the city. Many updates include paint flooring and baths and in unit laundry. Close to all amenities and on a bus route. Great access to downtown and the 401. This home is in move in ready condition. You don't want to miss out on this one. (id:19173)
Streetcity Realty Inc.
115 Ashbury Avenue
London, Ontario
Attention 1st Time Home-Buyers & Investors! Welcome to 115 Ashbury Ave Located in Westminster Park, Close Proximity To Fanshawe College South London Campus and 401HWY. This Beautiful 2-storey Semi-Detached House Boosts 3 Bedroom, 2.5 Bathroom & 1 Car Attached Garage. The MainFloor Showcases Beautiful Open-concept DiningRoom With Access to Backyard, Decent Size Livingroom With Built-in Fireplace. The Level Has Spacious 3 Bedrooms 3pc Bathroom; With Master Bedroom Having Its Own Balcony/Deck Overlooking Beautiful Backyard. Enjoy The Cozy Finished Basement With a FamilyRoom With Built-in Electric Fireplace, Bar, and 3pc Bathroom. The House Has Tons Of Recent Updates & Upgrades In Recent Years, Which Includes New Garage Door (2024), New Asphalt Driveway (2024), New Kitchen Fridge (2024), New Light Fixtures (2024), New 3pc Basement Bathroom (2024), New Livingroom Built-in Fireplace (2023), New Toilet In Powder & Upper Level Bathroom (2023), New Paint (2023), New Built-in Cabinet In Dining (2022), New Furnace & AC (2022), New Stair Carpet (2021), New Flooring For Bedroom, Dining Area & Livingroom (2021) & New Backyard Concrete (2021) & More. (id:19173)
Nu-Vista Premiere Realty Inc.
727 Old Hunt Road
London, Ontario
This beautiful 4-bedroom home is situated in the desirable treed Hunt Club neighborhood on a generous 80’ lot and is ideal for a growing family. The primary bedroom features a luxurious ensuite retreat (Duo Building, 2015) with double vanities, tiled double shower, transom windows, heated floors and towel rack, along with a custom walk-in closet and engineered hardwood. Main 4-piece bathroom has also been updated. Updated windows, refreshed modern trim, custom built-in bookshelves, stately gas fireplace and mantel make this home move-in ready. Custom Braam’s white kitchen features quartz countertop, soft-close cabinets and plenty of storage. Includes main floor family room, additional finished rec room and home office in the basement, and lots of utility space storage. Mature trees and professional landscaping complete the park-like backyard. Walking distance to three schools and nearby parks. Many other amenities and shopping close by. (id:19173)
Royal LePage Triland Realty
214 Nancy Street
Dutton, Ontario
Nicely updated, affordable, entry level home on almost 1/2 acre with detached garage/man cave & large above ground pool with equipment. This 3 bedroom home with metal roof is a good family home. Live wood edge breakfast bar in kitchen with tile floor & stove, dishwasher & new fridge & garden doors to deck. Large, updated main bathroom & 2 pc en suite off main bedroom. Wood floors in living room & spacious dining room. Main floor family room or office with cabinet & convenient laundry with washer & dryer(5 years old) and cupboards. Enclosed front porch for relaxing or enjoy the huge, private yard with bilevel deck, firepit, fruit trees & shed. Paver stone drive will accommodate 3 cars. Garage has new walkway at side, an insulated corner used as a root cellar, cement floor & hydro. This home will not last! Quick and easy access to 401 (id:19173)
Sutton Group Preferred Realty Inc.
4 Sycamore Road
Talbotville, Ontario
Step into luxury and sophistication with this exquisite 3441 sqft ag, 6 bedroom, 6 bathroom home with heated inground salt water pool and oversized 3 car garage. Perfect for large families or multi-family living arrangements, this property has been custom designed and built with intention. Located in the booming neighbourhood of Talbotville, just minutes away from the 401. This home’s stunning facade showcases a beautiful blend of brick, stucco, and stone. As you enter, you'll be greeted by grandeur with 10-foot ceilings on the main floor. The open concept layout, featuring stunning engineered hardwood and tile flooring, provides both elegance and durability. The chef's dream kitchen boasts quartz countertops, gorgeous gas range, 2 large culinary fridges, a huge centre island, walk-in pantry and espresso bar. One of two primary bedrooms is located on the main level, featuring a walk-in closet and ensuite—a rare find. Upstairs, you'll find the other primary bedroom with a massive bathroom offering 2 separate sinks, a large shower, a deep soaker tub, as well as a unique walk-through closet. Three more sizeable bedrooms, one with its own ensuite, complete the upper level. Descend the oak staircase to the bright and open lower level, highlighted with engineered hardwood and 9-foot ceilings. Here, you'll find a large rec room and bar area, the 6th bedroom, a full bathroom, and a bonus room currently used as a gym. Outside, the fully fenced backyard features a custom-built saltwater pool and concrete surround, creating a masterpiece for outdoor entertaining. Other notable exterior features include an 8x14 shed with hydro, wiring/concrete slab for a future hot tub, gas bbq hook-up, covered patio and a 7 car laneway. Numerous more upgrades are present and available upon request. Nestled between London and St. Thomas and conveniently located near Amazon and the future VW battery plant, this home offers luxury living with easy access to amenities and transportation routes. (id:19173)
The Realty Firm Inc.
382 Main St S Street
Exeter, Ontario
Looking for that special Exeter Main St., store front location? This well maintained space could be what you have been looking for. 1,065 sq. ft. comprising mostly of open retail space plus an office area, workshop area and two piece bath. It even comes with it's own operating wall safe to store your valuables. Prime location in the heart of the thriving retail core of Exeter. Great location for your retail business or for your office space. Comes with one parking spot at the rear of the building with access off of John St. Tenant shall be responsible for snow removal for that space. The space will be available for July 1, 2024. (id:19173)
Coldwell Banker Dawnflight Realty Brokerage
18 Adelaide Street S
London, Ontario
FULLY VACANT, LICENSED DUPLEX WITH A HEATED SHED! Welcome to 18 Adelaide St S! This 4+1 Bedoom duplex situates itself in the heart of East London, Chelsea Green! Surrounded with more than enough ammentities, main bus routes & school districts, the area is fully beneficial to the investors, as well as a family looking for a mortgage helper or seperate living quarters for a friend/family member. The first thing you will notice as you pull into the driveway is your detached shed, containing heat and updated hydro, ideal for an office space, Yoga Studio, etc. If you are an at home worker and need a spot to keep focus, the shed provides you with exactly that and plenty of comfort! Heading from the shed into the upper unit, you will immediately be invited by the very bright living space, with a massive deck overlooking the oversized lot. With 2 bedrooms on your main floor and 2 bedrooms up, this opens up a world of options! A large family that could use all 4 bedrooms, while still having an entertaining space from the kitchen, living and dining room, or the investor looking to rent out each individual room to students. Smaller family? No problem! The main floor bedrooms provide excellent space for an office and a family room... Talk about perfect floor plan! Finally, heading down to the one bedroom unit, a completely seperated space to make your own! This home has plenty of options, and is certainly one of a kind... Book your showing today! (id:19173)
Keller Williams Lifestyles Realty
2338 Constance Avenue
London, Ontario
Welcome to 2338 Constance Ave, a stunning single-owner residence brimming with upgrades! This modern craftsman-style two-story boasts 4 bedrooms and 4 bathrooms offering an ideal layout for families who enjoy entertaining. As you step through the entrance, you're greeted by gleaming hardwood floors and tall ceilings that extend to the upper level. To your left, you'll find a double-doored office, while to your right awaits a convenient mud/powder room. Continuing forward, you'll discover an expansive open-concept living space enriched with premium features, including a custom kitchen upgraded with tall shaker cabinets, quartz countertops, a walk-in pantry, and California shutters, all accented by crown molding. Whether you're savouring a morning coffee, preparing meals for your loved ones or entertaining guests, this inviting living area with its tastefully contrasting finishes is sure to please! Upstairs, three generously sized bedrooms, two full bathrooms and a spacious laundry room await, including the palatial primary bedroom complete with an ensuite and a walk-in closet, featuring hard-surface countertops, striking tile selections, and a modern soaker tub. Downstairs a sizeable family room awaits, boasting a built-in fireplace, along with an additional bedroom and full bathroom (under construction). Situated just minutes away from the 401 and an array of shopping amenities, this residence offers both comfort and convenience in abundance. (id:19173)
Prime Real Estate Brokerage
1233 Smithson Court
London, Ontario
Welcome to an absolutely breathtaking home situated on an oversized, corner lot in Stoney Creek. This executive home features 3 bedrooms, 2 full bathrooms and 2 half bathrooms. The open 2-storey foyer entrance leads to a spacious living room with a gas fireplace. Entertain in style in the dining room with French doors leading to the eat-in kitchen. A striking gourmet kitchen with new appliances and granite countertops. Upstairs, the second floor hosts 3 bedrooms including a beautiful primary with a 4-piece ensuite. The finished basement boasts a huge family room, a bonus room and a convenient 2-piece bathroom. With a large double car garage, concrete driveway, and 2nd floor laundry, this home is as practical as it is luxurious. Conveniently located near Stoney Creek P.S., Mother Teresa S.S and Stoney Creek Community Centre, YMCA & Library, this property offers an unparalleled lifestyle of comfort and convenience. (id:19173)
Century 21 First Canadian Corp.
18 Adelaide Street S
London, Ontario
FULLY VACANT, LICENSED DUPLEX WITH A HEATED SHED! Welcome to 18 Adelaide St S! This 4+1 Bedoom duplex situates itself in the heart of East London, Chelsea Green! Surrounded with more than enough ammentities, main bus routes & school districts, the area is fully beneficial to the investors, as well as a family looking for a mortgage helper or seperate living quarters for a friend/family member. The first thing you will notice as you pull into the driveway is your detached shed, containing heat and updated hydro, ideal for an office space, Yoga Studio, etc. If you are an at home worker and need a spot to keep focus, the shed provides you with exactly that and plenty of comfort! Heading from the shed into the upper unit, you will immediately be invited by the very bright living space, with a massive deck overlooking the oversized lot. With 2 bedrooms on your main floor and 2 bedrooms up, this opens up a world of options! A large family that could use all 4 bedrooms, while still having an entertaining space from the kitchen, living and dining room, or the investor looking to rent out each individual room to students. Smaller family? No problem! The main floor bedrooms provide excellent space for an office and a family room... Talk about perfect floor plan! Finally, heading down to the one bedroom unit, a completely seperated space to make your own! This home has plenty of options, and is certainly one of a kind... Book your showing today! (id:19173)
Keller Williams Lifestyles Realty
391 Victoria Street
Watford, Ontario
Welcome to 391 Victoria St! This century brick home offers loads of charm with many updates. The open concept kitchen, living and dining area offers a great space for living and entertaining. There is conveniently located main floor laundry. There are 4 bedrooms upstairs allowing space for a growing family or office space to work from home. There is a 7-seat hot tub located on the back deck, nice size yard and fire pit area ready for your outdoor entertaining needs. Enjoying morning coffee in the enclosed front covered porch is also an option. There is a full basement which is unfinished offering plenty of storage space. There is also a shed outside for outdoor storage needs. This home is located across from an elementary school and close to shopping. Watford offers great highway access to 401, and amenities including an updated arena and a friendly growing community. Book your showing today to see this charming home! (id:19173)
Platinum Key Realty Inc.
214 Brunswick Crescent
London, Ontario
Desirable North West London presents 214 Brunswick Crescent, a charming and functional semi-detached featuring 3 bedrooms, and 1.5 baths. Curb appeal greets you with beautiful landscaping and a driveway fit to accommodate 3 cars. The main level is stunning exhibiting a cozy living room, a trendy powder room, and an expansive L shaped kitchen (2017) with ample cabinetry, stainless steel appliances, and chic lighting. Upstairs, you will find a renovated 4pc bath (2020), and three sizeable bedrooms, two of which are garnished with beautiful wainscotting. The lower level is fully finished with a recreation room including the cutest bar area, and adjacent is laundry, storage and utility tucked away, Walk out the kitchen to a gorgeous fully fenced backyard with fresh landscaping, a patio area for relaxing, a little pond for the birds to visit and a functional storage shed for all your green thumb needs. This property is conveniently located in close proximity to all sought after amenities such as Sherwood Forest Mall, UWO, Walmart super-centre, Costco, restaurants, public transit, schools, shopping and so much more! Additional updstes: Fresh paint 2024, HWT owned 2019. (id:19173)
The Realty Firm Inc.
2887 Paulkane Chase
London, Ontario
The Perfect Location Doesn’t Exis…Wait, It Does! Welcome Home To 2887 Paulkane Chase. Located In The Desirable Copperfield Area of South London! The Main Floor Shines With Its Welcoming Entryway That Flows Into A Spacious Open-Concept Living Space Which Is Perfect For Entertaining. Step Inside and You'll Be Greeted With A Spacious Family Room, Living Room, Large Kitchen and Dining Area. You will LOVE The 2 Sitting Areas on The Main Floor, Perfect For Hosting All Your Gatherings. Fall In Love With The Kitchen Which Boasts So Much Natural Light and Storage. A Convenient Pantry Is Perfectly Located In The Kitchen! There Is Enough Space In This Home To Entertain And Host With Comfort. The Dinette Leads You Outside To Your Fully Fenced Backyard. The Backyard Space Is Entertainment-Ready, Waiting To Host The Perfect Summer Get Together! Get Ready To Be Wowed By The Space On The Upper Floor. The Large Primary Bedroom Includes A HUGE Walk-In Closet And A 3- Piece Ensuite Bathroom. The Upper Floor Has An Additional 3 Spacious Bedrooms and A Shared 3-Piece Bathroom. An Upper Level LOFT Is Just Outside Of The Bedrooms And Is The Perfect Family Hangout . But WAIT, There’s MORE! Basement Comes FULLY FINISHED, Offering A Huge Potential For Your Family! Basement Has A Full 3 Piece Bath, A Bedroom, Kitchen, An Additional Family Room - And Plenty of Storage! Would Be The Perfect Space As An In-Laws Suite Or Place For Older Kids Living At Home! 4 Car Driveway Offers Ample Parking For You And Your Family! This Great Location Offers Shopping Nearby, Restaurants, Schools, Mall, Playgrounds And Other AMAZING Amenities. Terrific Value. You Will Love Living Here. Welcome Home! (id:19173)
Nu-Vista Premiere Realty Inc.
420 Hudson Avenue
London, Ontario
Exquisite 4-level back-split home in Trafalgar Heights with potential for an in-law suite with 2 kitchens, 3 bedrooms and 2 full bathrooms. A heated and insulated 25’x22’ garage/shop with 10’ garage door, accompanied by a concrete drive for ample parking. Step inside to discover a main floor ideal for entertaining with an open concept living room, dining room and custom kitchen. Upstairs you'll find 3 bedrooms with hardwood floors and a 4-piece bathroom. The fully-finished lower levels offer a second kitchen, 3-piece bathroom and side entrance primed for conversion into an in-law suite. Outside, a well-appointed rear yard features a spacious deck perfect for outdoor relaxation. With its attention to detail and quality craftsmanship, this property promises an exceptional living experience and holds potential as a valuable addition to any investment portfolio. Book your showing today! (id:19173)
Century 21 First Canadian Corp.
52 Arrowwood Path Path
Ilderton, Ontario
Welcome home to 52 Arrowwood Path. Nestled in the beautiful town of Ilderton, only a 5 min drive from London. Set back on a quiet Cul-de sac, sits this 2022 Custom built, Sifton home. Pulling up, you're greeted by a gorgeous paver driveway that flows past the 2.5 car garage and up to the front porch. Entering the home you'll find style and elegance with transoms above classic 5 panel doors, crown moulding, engineered hardwood floors and an emphasized attention to detail with the design and layout of this home. The main floor features a large den (perfect for home office, gym or teenagers retreat), a custom GCW kitchen with 9' walk in pantry, gas stove, and eat at island. A gas fireplace accented by built in cabinetry and shelving invites you in to the open concept family room with beautiful views to your fenced in backyard from the abundance of east facing windows. Following the hardwood stairs to the second floor you will find the primary suite. With a size that is designed for modern living, it comes complete with a tray ceiling, double walk in closets, well fitted ensuite with double vanity and tiled glass door shower. The engineered hardwood flooring flows through all 4 bedrooms, which have been designed for size in mind, and leads to the second, well appointed full bathroom. The lower level has been set up for future possibilities of additional living space, bedrooms, a bathroom, plenty of storage, and potential for an in law suite. The privacy of the pool sized rear yard gives you a place to relax and enjoy the peach and quiet! The pavers from the driveway continue their flow through the side yard and in to a well fitted patio, Large deck shadowed by a covered porch with easy access to the Kitchen through the oversized patio door. Book a showing, you wont be disappointed! (id:19173)
Streetcity Realty Inc.
162 Victoria Street
Glencoe, Ontario
Introducing a captivating multi-level split home nestled in the picturesque town of Glencoe. This charming yet modern residence offers 4 bedrooms, 2 bathrooms, and an array of amenities tailored for luxurious living. Set on a spacious lot, this home boasts a gorgeous wrap-around porch, a large yard, fully fenced for privacy, featuring an in-ground heated saltwater pool that underwent a stunning renovation in 2023. Step inside to discover an interior brimming with charm and character, seamlessly blending traditional elements with modern comforts. The main floor welcomes you with a bright and spacious living room with a fireplace, perfect for cozy gatherings during chilly evenings. Adjacent, a formal dining area sets the stage for memorable meals with loved ones. The heart of the home lies in the open concept kitchen, complete with an inviting eating area, plenty of counter space, breakfast bar, built in oven and counter top range. An expansive laundry room conveniently gives access to the garage and the deck, yard, and pool area, ensuring seamless indoor-outdoor living. Retreat to the spacious primary bedroom, boasting tranquility and comfort, while additional bedrooms offer flexibility for guests or family members. The lower level is complete with a family room featuring a gas fireplace, providing a cozy retreat for relaxation and entertainment. Two-car attached garage offers convenience and storage space for vehicles and outdoor equipment. Discover all Glencoe has to offer - amenities include financial institutions, grocery stores, pharmacy and medical clinic, dentist office, and optometrist. Local boutiques, restaurants, elementary schools and high school, hockey and curling arenas, public pool, Via Rail service, minutes to Hospital and Wardsville golf course with many conservation areas in close proximity. (id:19173)
Century 21 First Canadian Corp.
29 Elgin Street N
Athens, Ontario
The perfect home for any family, this 4 bedroom home with oversize corner lot is turn key ready and yours for the taking! It features an abundance of natural light, large main floor laundry with lots of cabinet storage, fresh and modern renovations throughout the house. With it's updated kitchen (2023), new engineered hardwood (2023), fresh paint (2023), this house is move in ready. Lot features an attached garage/workshop with 200amp breaker panel, garden beds, blueberry, raspberry & mulberry bushes for that green thumb, ample entertainment space both inside and out...located on well treed lot including 2 Sugar Maples, an apple Tree, 2 lilac trees. 12 mins to Charleston Lake and Rideau Canal, 20 mins to Brockville, 40 mins to Kingston, Walking distance to schools, rec centre, downtown. (id:19173)
Pc275 Realty Inc.
513 Juliana Drive Drive
Mount Brydges, Ontario
Welcome to your dream home in Mount Brydges! This stunning two-storey house offers the perfect blend of modern updates and classic charm, complete with an attached 2 car garage. Situated on a huge 220+ ft lot on a quiet street, this 3+1 bed, 3+1 bath Home boasts ample space for both indoor and outdoor living. The large kitchen offers gleaming granite counter tops (2022), stainless steel appliances, new beverage bar (2022) and ample cupboard space. The open concept layout of the main floor seamlessly flows into the dining and living room spaces, making it ideal for entertaining guests and enjoying cozy family time by the fireplace. Also located on the main floor is a huge walk-in coat closet, 2 pc powder room and spacious laundry room. Upstairs are 3 bedrooms, each offering comfort and privacy and a 4 pc main bath. The Primary suite is a true retreat, complete with 4 pc en-suite and large walk-in closet. An additional bedroom in the lower level provides flexibility for guests or even a home office. The lower level also has a huge rec room space, perfect for game night! Access to the garage and a large storage/utility room are also located on the lower level. Throughout the home new floors (2021 laminate and carpet in lower and upper levels), upgraded lighting (2022) and fresh paint create a bright and inviting atmosphere. Outside the expansive yard features a huge, remodeled sun deck (2023), and a sprinkler system, run off a sand point well, that ensures lush greenery and vibrant landscaping all season long. Located in the lovely small town of Mount Brydges, this home is zoned for great schools and is a 10 minute drive to Strathroy, 15 minutes to London and offers easy access to the 402. Close to the arena, walking trails, playgrounds, pharmacies, medical and dental offices, local restaurants and shopping, and all amenities. (id:19173)
Century 21 First Canadian Corp.
1890 Richmond Street Unit# 6
London, Ontario
Welcome to your new home in the prestigious north end Foxborough Chase! This end unit is an impeccably designed 3 bedroom (2+1), 3 bathroom condominium that offers a harmonious blend of contemporary style with a spacious interior designed for modern living. Step inside to discover a thoughtfully curated space featuring sleek finishes and an open-concept layout that effortlessly flows from room to room. The formal dining room is perfect for hosting elegant dinner parties, while the living area and eat-in kitchen provides a cozy retreat for relaxation and entertainment. The gourmet kitchen boasts modern cabinetry, granite countertops, and stainless steel appliances, creating a chic and functional space for cooking and entertaining. The primary bedroom features a walk-in closet and an en-suite bathroom providing a luxurious sanctuary for rest and rejuvenation. Venture downstairs to the finished basement, where you'll find a versatile area that includes a family room, home office, additional bedroom and full bathroom. With ample storage space and a workout area that could be finished to add an additional room, this basement offers endless possibilities to accommodate to your lifestyle needs. Outside, enjoy the convenience of a spacious deck, perfect for soaking up the sunshine or enjoying alfresco dining with family and friends. Located in a prime location, this condominium is just minutes away from shopping destinations such as Masonville Mall, esteemed educational institutions including Western University and local schools, as well as the esteemed University Hospital. With easy access to transportation and a plethora of amenities nearby, this home offers the ultimate blend of convenience and luxury living. Don't miss your chance to experience the epitome of modern elegance in this exceptional condominium! (id:19173)
Century 21 First Canadian Corp.
24298 Talbot Line
West Elgin, Ontario
Welcome to 24298 and 24294 Talbot line . Ideal in-law or family member second house on the same property next door. - Centrally located between Chatham, London, and St. Thomas - Minutes from local shopping, primary (public, seperate) and secondary schools, medical clinic and for the nautical enthusiasts Port Glasgow's slips, boat launches and beaches. - Unique property, 4.8 acre park like setting with a million dollar sunset - Main house features 4 bedrooms, one four piece bathroom and one two piece. - Huge kitchen, heart of the home, to accommodate all your family gatherings! - Spacious covered front porch to enjoy your morning coffee or afternoon tea or a gentle rain shower. - Backyard features a beautiful perennial garden with lilac trees, a playhouse, and a fire pit for roasting your marshmallows! - Huge 40' x 40' garden surrounded by a white picket fence - Second residence features 2 bedrooms, eat-in kitchen, one 4 piece bath, living room with woodstove, back deck with patio and a huge front porch to enjoy, rent, or AirBnB -Has its own heat, hydro and 911 address (full description in documents) (id:19173)
RE/MAX Centre City Realty Inc.
110 Leneve Street
Forest, Ontario
Welcome to the townhouse collection of Woodside Estates! Located in a quiet, upscale area of Forest, these luxury townhomes boast contemporary design, quality materials and workmanship, including 9’ ceilings, hardwood and porcelain flooring, solid surface countertops, gas fireplaces, central vac, and main floor laundry. Offering three intelligent floor plans to choose from and the opportunity to select your very own finishes and colours, you'll be able to create a tasteful home to your liking. Enjoy maintenance-free living with the added feature of an optional grounds maintenance program, perfect for the semi-retired or retirees wanting maintenance-free living. Located just minutes from many golf courses, restaurants, recreational facilities, clubs, shopping, medical facilities and the many white sand beaches. Just minutes to Lake Huron, 20 mins to Grand Bend, 25 mins to Sarnia and 45 mins to London. Built by local and reputable Wellington Builders, there is no doubt you will appreciate the quality, experience and customer service that comes along with each and every home. Photos of previously finished home and may not be as exactly shown. (id:19173)
Keller Williams Lifestyles Realty
45 Lake Margaret Trail Unit# 6
St. Thomas, Ontario
One floor detached vacant land condo 2 car garage 1300 square feet on main floor, approx. 720 sf finished in basement, 2 bedrooms, 9 foot ceilings, cathedral ceiling, 2 gas fireplaces, hardwood and tile floors, large main floor bathroom, main floor laundry, deck, deck canopy, hrv, Energy Star home, covered front porch, finished basement with large rec. room, bathroom and bedroom with large walk in closet, garage door openers, central vac., crown molding, window coverings included, washer , dryer, fridge, stove, built in microwave and dishwasher included. (id:19173)
Elgin Realty Limited

