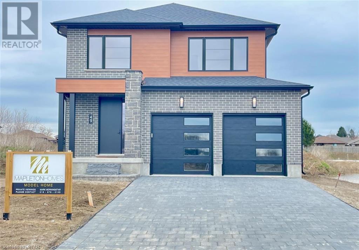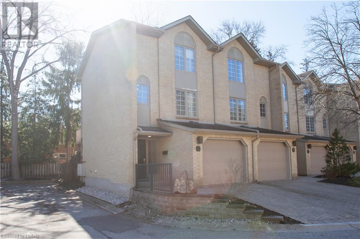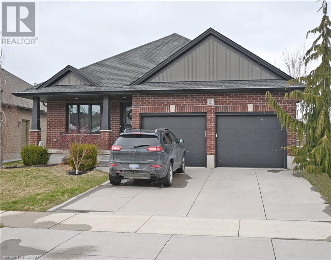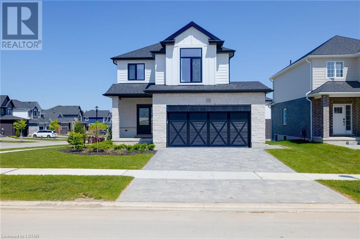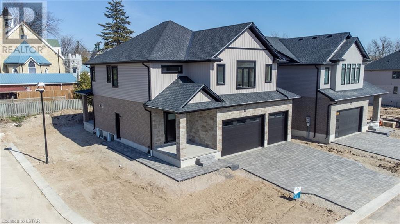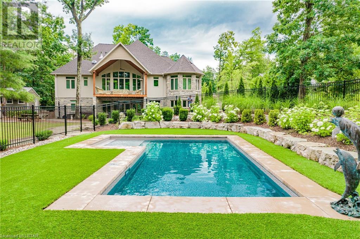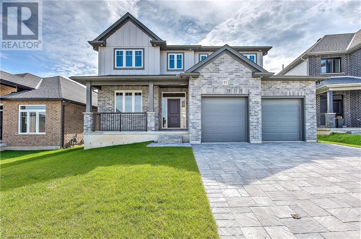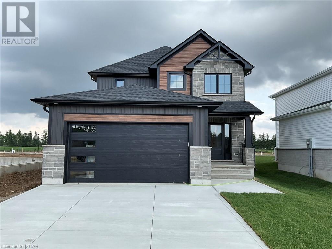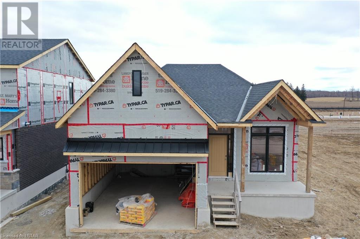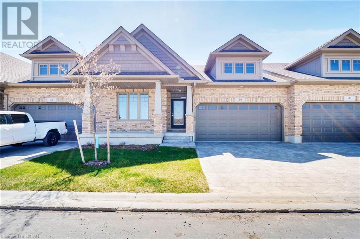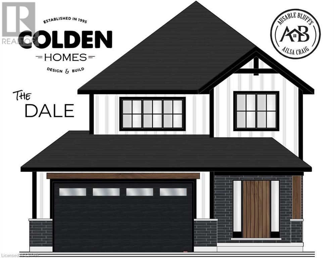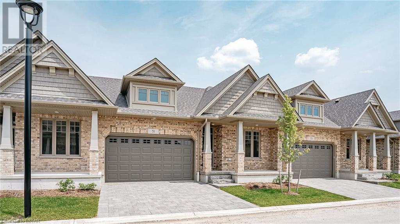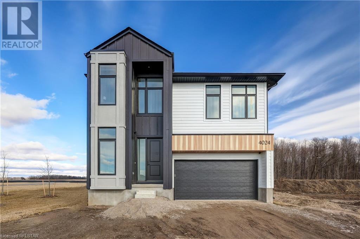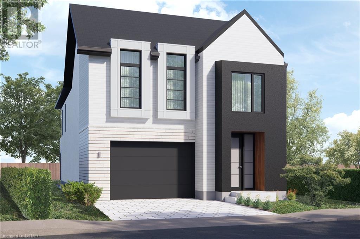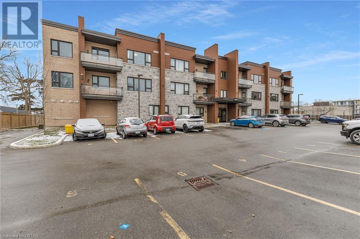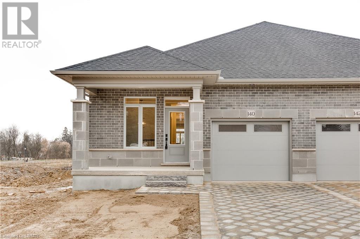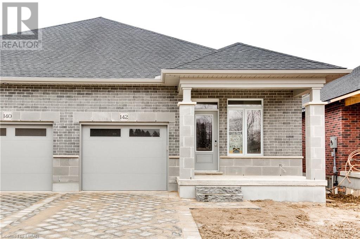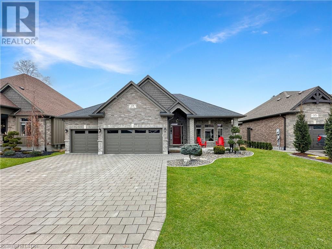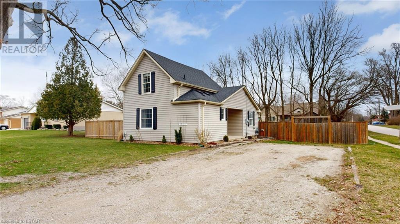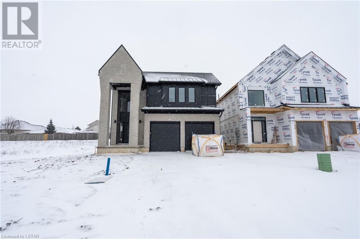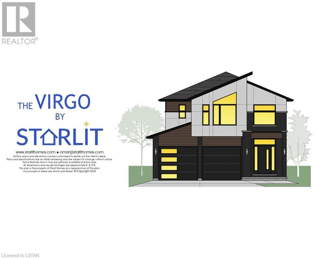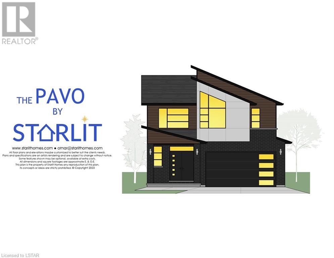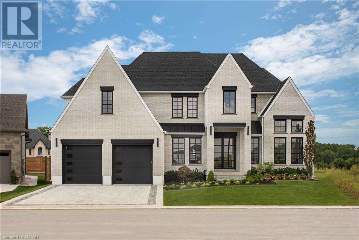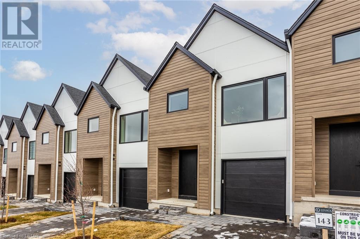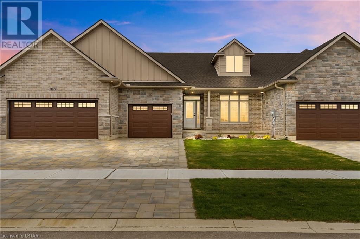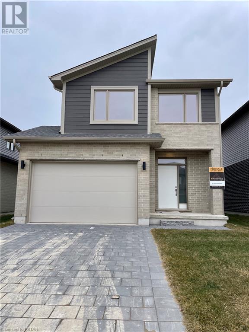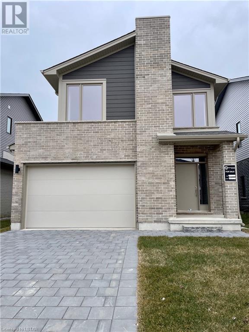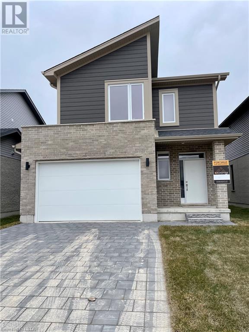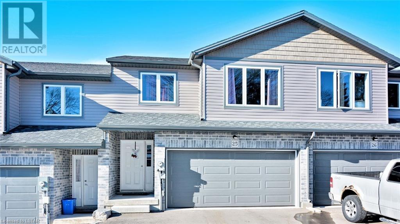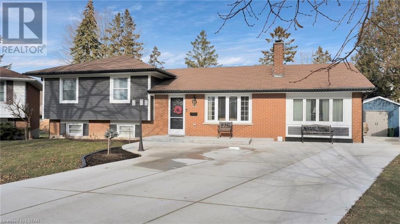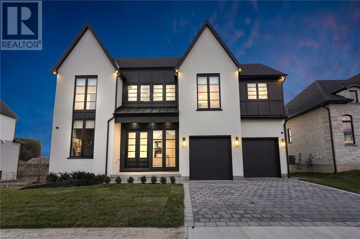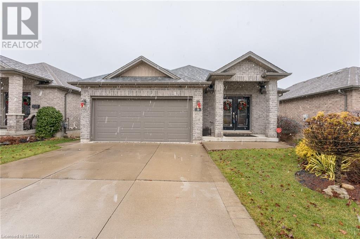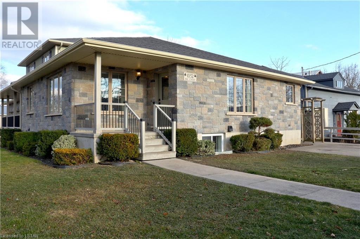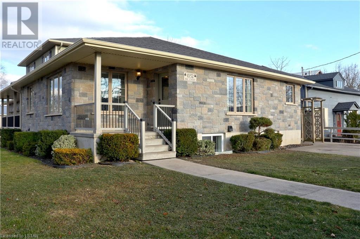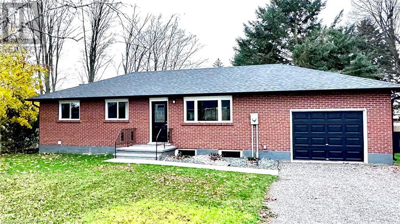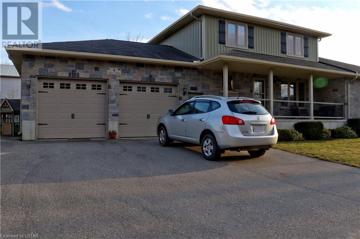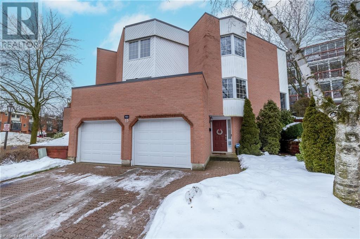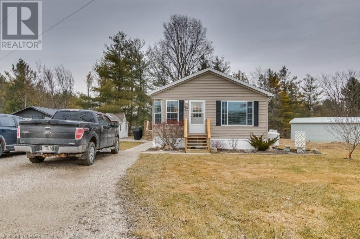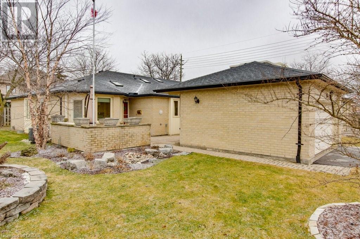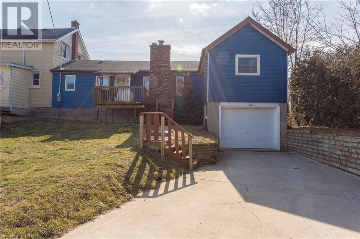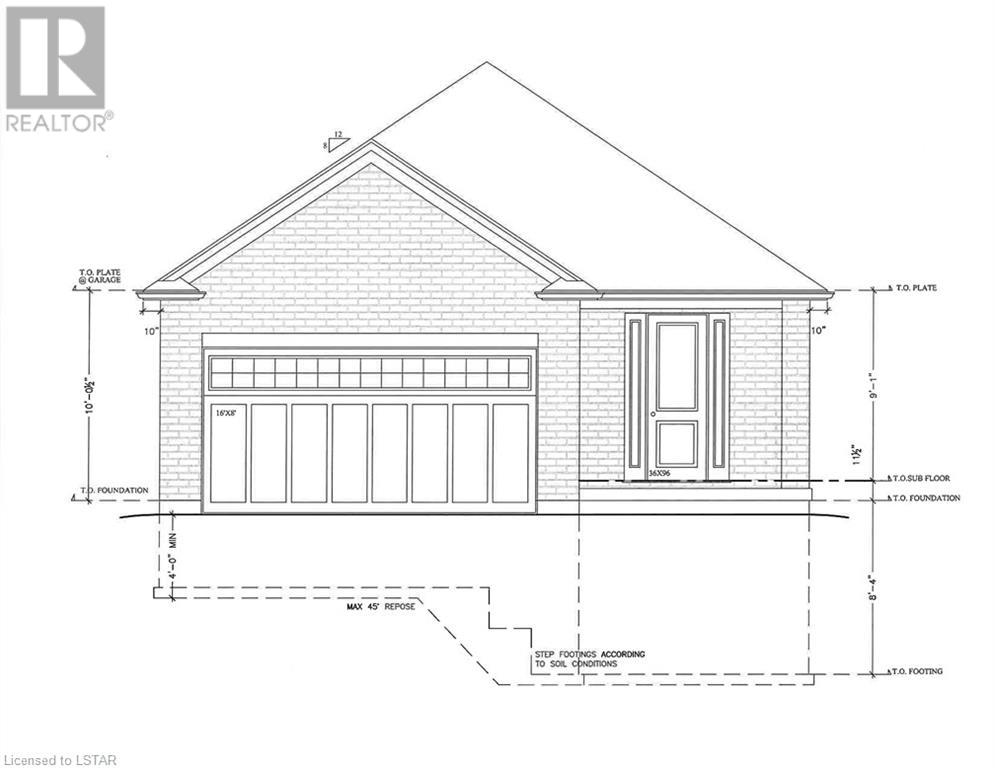49 Lucas Road
St. Thomas, Ontario
Welcome to your dream home in the heart of St Thomas, a charming small city with big city amenities! This modern masterpiece offers the perfect blend of contemporary design and convenience, providing an exceptional living experience. Step into luxury as you explore the features of this immaculate model home. This model home serves as a testament to the versatility and luxury that awaits you. Open Concept Living: Enter the spacious foyer and be greeted by an abundance of natural light flowing through the open-concept living spaces. The seamless flow from the living room to the dining and kitchen area creates a welcoming atmosphere for both relaxation and entertaining. The gourmet kitchen is a culinary delight, with quartz countertops, backsplash and stylish centre island. Ample cabinet space and a walk-in pantry make this kitchen both functional and beautiful. Retreat to the indulgent master suite, featuring a generously sized bedroom, a walk-in closet, and a spa-like ensuite bathroom with a soaking tub and a separate glass-enclosed shower. Every detail has been carefully considered to provide a serene sanctuary. Step outside to your private backyard oasis. The spacious patio with rear covered roof is the perfect area to add a cozy fire pit and BBQ to create the perfect setting for outdoor gatherings or simply to enjoy a quiet evening under the stars. This home is not only beautiful but also environmentally conscious and energy efficient. This model home is a must see. (id:19173)
Streetcity Realty Inc.
1399 Commissioners Road W Unit# 7
London, Ontario
Introducing the coveted Byron on the Thames condo, a true gem nestled within walking distance of Byron Village's vibrant tapestry of shops, restaurants, and conveniences. This haven boasts proximity to Springbank Park, Boler Mountain, and Warbler Woods, offering a harmonious blend of urban and natural allure. Step into luxury with its multi-level layout, complete with a private driveway and attached garage for seamless entry. The lower level beckons with possibilities, accommodating a home gym and laundry area, extending effortlessly onto a serene patio oasis. Ascend to the main living area, where understated elegance meets comfort. Neutral tones accentuate the spaciousness, complemented by a cozy gas fireplace and updated flooring. Slide open the doors to reveal a tranquil deck, perfect for unwinding or entertaining guests. On the upper level, discover two generously sized bedrooms alongside a tastefully renovated 4-piece bathroom, ensuring comfort and style at every turn. Efficiency reigns supreme with gas heating, while recent upgrades such as central air in 2023 and central vacuuming enhance modern living convenience. With its blend of upscale amenities and prime location, living here promises an unparalleled experience of comfort, convenience, and sophistication. Welcome to the epitome of exceptional living. (id:19173)
Royal LePage Triland Realty
21 Old Course Road
St. Thomas, Ontario
Shaw Valley, modern 2+2 bedroom brick bungalow, 3 baths, 2 car attached garage, finished lower level, approx. 2500 sq.ft. finished, gas fireplace, large rooms, concrete double drive, large lot, fenced rear, large hot tub, BBQ hookup on patio, many special features throughout, appliances included, great south side location, close to many amenities and schools, walking trails, parks & green space. Lovely home and grounds. Approx. 20 minutes south of London and Hwy #401. (id:19173)
RE/MAX Centre City John Direnzo Team
133 Basil Crescent
Ilderton, Ontario
Welcome to The Hillcrest, our model home by Vranic Homes. This 4 bedroom, 2 storey family home is filled with immeasurable upgrades including: upgraded kitchen cupboards, custom range hood, quartz counters, incredible appliance package (fridge, stove, dishwasher, microwave, washer, dryer); engineered hardwood throughout both floors, epoxy garage floor, built-in dining bench, window treatments, family room fireplace, barn-door for primary walk-in closet, upgraded lighting throughout the home, German-engineered Raven windows and Doors and a fantastic corner lot. Vranic Homes is also including the furniture so all that's needed is for you to come on in! Book your appointment today! (id:19173)
Century 21 First Canadian Corp.
23 Basil Crescent
Ilderton, Ontario
Welcome to your new home! This beautiful model home is a dream. Coming through the front door you will find engineered hardwood floors leading to your home office space, perfect for anyone needing a space to work from home! The main floor then opens up to the spacious living room, kitchen and dinette. Through the kitchen you will find beautiful tiled floors, a walk-in pantry and quartz countertops with a beautiful large island. Upstairs the primary bedroom is a dream! Coming in to your very spacious bedroom you will find a walk-in closet as well as a 5 piece ensuite bath with a beautiful glass tiled shower, free standing bathtub and quartz countertops with double sinks. Continuing through the upper floor you will find a second floor laundry room, three more spacious bedrooms as well as a main bathroom with double sinks and bathtub. Located in desirable Clear Skies Ilderton, this is one you won't want to miss! (id:19173)
Nu-Vista Premiere Realty Inc.
7966 Fallon Drive Unit# 13
Granton, Ontario
Welcome home to Granton Estates by Rand Developments. This Vacant Land Condo will be a luxurious collection of 25 high end, detached homes, situated just north of London. These homes range from 2,080 to 2,446 square feet and feature a 40 ft 2-car garage and 50 ft 3-car garage. The entrance boasts an impressive 18 ft high foyer that is open to above and features all high-end finishes with a contemporary touch. Granton Estates homes come standard with luxurious upgrades such as a custom glass shower in the master ensuite, high-end flooring and quartz countertops in the kitchen and all washrooms. Rare Side Entrance leads to an unfinished basement with lots of development potential. This property also has a covered back patio and nice sized backyard. Discover Granton Estates and have a tranquil escape from the bustling suburbs while enjoying a peaceful neighborhood that still offers convenient access to all amenities. With twenty-five distinctive luxury home designs available, you can easily find the dream home you have always envisioned while still enjoying the charm of the countryside. Some upgrades in this model home may not be included in the price. *** FEATURES *** 2145 Sqft, 4 beds , 2.5 wash , 3 Car Garage, A/C, Covered Back Patio (id:19173)
Sutton Group - Select Realty Inc.
10464 Pinetree Drive
Grand Bend, Ontario
OPEN HOUSE ...SUNDAY the 28th from 2:00 - 4:00 A Huron Woods masterpiece with a POOL and full cabana. This is your chance to own your slice of Utopia and only a 7 minute leisurely stroll to a private deeded beach. One can't help but be dazzled upon the entrance to this custom built masterpiece. 4,000 sq. ft. of finished living space. A Bungalow with a walkout lower level. Master bedroom on main floor and 2 bedrooms on lower level. There is also an extra room that is wired to be a theatre room. Cambered windows on main floor, 11' ceiling in foyer which leads to the 18' ceilings in the Great Room. Upper and Lower floors each have their own gas fireplaces . Large deck off the kitchen overlooking the rear of the property (pool). Bathroom floors and towel rack are heated, engineered hardwood throughout main floor, large utility shed c/w automatic roll up door, pool is 12' x 28' and also has a 10' x 12' in-water sunning deck. Cabana is roughed in for a gas fireplace. Full irrigation system that looks after both lawn and garden. Sidewalk and steps to main porch are heated. The large driveway is raised aggregate cement and there is also a second driveway on opposite side of home to allow access to backyard and garden shed. The garage floor is a poly aggregate finish and the garage is also heated. Come and enjoy all the Huron Woods has to offer. Tennis, Pickleball a Clubhouse for community events or your own private function. The home itself can simply be described as an elegant, comfortable home with all the amenities that you desire for a complete luxurious lifestyle. See Attached Video for full effect of this property. (id:19173)
Sutton Group - Select Realty Inc.
51 Basil Crescent
Ilderton, Ontario
Welcome to your dream home! This stunning new 2,560-square-foot residence offers the perfect blend of elegance, comfort, and spaciousness, making it an ideal place to create lasting memories. As you step inside, you'll be greeted by an expansive and open floor plan. The living room has lots of natural light from large windows, creating a warm and inviting atmosphere. It's the perfect space to relax and entertain guests. The heart of this home is undoubtedly the gourmet kitchen. It boasts quartz countertops, ample cabinet space, and a convenient large island for meal preparation and casual dining. The home offers five generously-sized bedrooms, including a primary suite that's a true retreat. With its walk-in closet and en-suite bathroom, it provides the perfect sanctuary after a long day. The finished walkout basement adds an additional 874sqft of versatile living space. Whether you envision it as an entertainment hub, a home gym, or a guest suite, this space is yours to customize. Complete with a bedroom and full bath, this basement makes the perfect place for your guests to stay. Step outside to your private oasis. The walkout backyard is perfect for outdoor gatherings, gardening, or simply unwinding on a sunny day. Imagine enjoying your morning coffee from your deck overlooking your yard or evening BBQs in this serene space. For those who work from home or need a dedicated workspace, there's a spacious home office that can accommodate all your needs. Conveniently situated in Clear Skies, Ilderton just steps away from London, you can enjoy all the convenience of city living while living in this quiet neighbourhood just outside of the city. (id:19173)
Nu-Vista Premiere Realty Inc.
48 Postma Crescent
Ailsa Craig, Ontario
Under Construction - Be the first to own a brand new two storey home in Ausable Bluffs, the newest subdivision in the serene and family-friendly town of Ailsa Craig, ON. Colden Homes Inc is proud to present “The Marshall Model”, a 2-storey home that boasts 1,706 square feet of comfortable living space with a functional design, high quality construction, and your personal touch to add, this property presents an exciting opportunity to create the home of your dreams. The exterior of this home will have an impressive curb appeal and you will have the chance to make custom selections for finishes and details to match your taste and style. The main floor boasts a spacious great room, seamlessly connected to the dinette and the kitchen. The main floor also features a 2-piece powder room and a laundry room for convenience. The kitchen will offer ample countertop space, and an island. The second floor offers 3 well-proportioned bedrooms. The primary suite is destined to be your private sanctuary, featuring a 3-piece ensuite and a walk-in closet. The remaining two bedrooms share a 4-piece full bathroom, offering comfort and convenience for the entire family. Additional features for this home include Quartz countertops, High energy-efficient systems, 200 Amp electric panel, sump pump, concrete driveway and a fully sodded lot. Ausable Bluffs is only 20 minutes away from north London, 15 minutes to east of Strathroy, and 25 minutes to the beautiful shores of Lake Huron. *Rendition and/or virtual tour are for illustration purposes only, and construction materials may be changed. Taxes & Assessed Value yet to be determined. (id:19173)
Century 21 First Canadian Corp.
21 Hamilton Street
Ailsa Craig, Ontario
TO BE BUILT - Be the first to own a brand new one storey home in Ausable Bluffs, the newest subdivision in the serene and family-friendly town of Ailsa Craig, ON. Colden Homes Inc is proud to present “The James Model”, a great starter 1 storey home that boasts 1,350 square feet of comfortable living space with a functional design, high quality construction, and your personal touch to add, this property presents an exciting opportunity to create the home of your dreams. The exterior of this home will have an impressive curb appeal and you will have the chance to make custom selections for finishes and details to match your taste and style. The main floor boasts a spacious great room, seamlessly connected to the dinette and the kitchen. The main floor also features a 2-piece powder room and a laundry room for convenience. The kitchen will be equipped with ample countertop space, and cabinets from Casey’s creative kitchens. The primary suite is destined to be your private sanctuary, featuring a 3-piece ensuite and a walk-in closet. An additional bedroom and a full bathroom, offering comfort and convenience for the entire family. Additional features for this home include High energy-efficient systems, 200 Amp electric panel, sump pump, concrete driveway, fully sodded lot, and basement bathroom rough-in. Ausable Bluffs is only 20 minutes away from north London, 15 minutes to east of Strathroy, and 25 minutes to the beautiful shores of Lake Huron. *Rendition and/or virtual tour are for illustration purposes only, and construction materials may be changed. Taxes & Assessed Value yet to be determined. (id:19173)
Century 21 First Canadian Corp.
54 Postma Crescent
Ailsa Craig, Ontario
Under Construction - Be the first to own a brand new one storey home in Ausable Bluffs, the newest subdivision in the serene and family-friendly town of Ailsa Craig, ON. VanderMolen Homes Inc is proud to present “The Paxton Model”, a great starter 1 storey home that boasts 1,186 square feet of comfortable living space with a functional design, high quality construction, and your personal touch to add, this property presents an exciting opportunity to create the home of your dreams. The exterior of this home will have an impressive curb appeal and you will have the chance to make custom selections for finishes and details to match your taste and style. The main floor boasts a spacious great room, seamlessly connected to the dinette and the kitchen. The main floor also features a 2-piece powder room and a laundry room for convenience. The kitchen will be equipped with ample countertop spaces, pantry, and cabinets from Casey’s creative kitchens. The primary suite is destined to be your private sanctuary, featuring a 4-piece ensuite and a walk-in closet. An additional bedroom and a full bathroom, offering comfort and convenience for the entire family. Additional features for this home include High energy-efficient systems, 200 Amp electric panel, sump pump, paver stone driveway, fully sodded lot, separate entrance to the basement from the garage, basement kitchenette and bathroom rough-ins. Ausable Bluffs is only 20 minutes away from north London, 15 minutes to east of Strathroy, and 25 minutes to the beautiful shores of Lake Huron. *Rendition and/or virtual tour are for illustration purposes only, and construction materials may be changed. (id:19173)
Century 21 First Canadian Corp.
50 Postma Crescent
Ailsa Craig, Ontario
Under Construction - Be the first to own a brand new two storey home in Ausable Bluffs, the newest subdivision in the serene and family-friendly town of Ailsa Craig, ON. Parry Homes Inc is proud to present “The Tysen Model”, a great starter 2 storey home that boasts 1,493 square feet of comfortable living space with a functional design, high quality construction and your personal touch. This property presents an exciting opportunity to create the home of your dreams. The exterior of this home will have an impressive curb appeal and you will have the chance to make custom selections for finishes and details to match your taste and style. The main floor boasts a spacious great room, seamlessly connected to the dinette and the kitchen. The main floor also features a 2-piece powder room. The kitchen will offer ample countertop space, pantry, and an island. The second floor offers 3 well-proportioned bedrooms. The primary suite is destined to be your private sanctuary, featuring a 3-piece ensuite and a walk-in closet. The remaining two bedrooms share a 4-piece bathroom, offering comfort and convenience for the entire family. Additional features for this home include Quartz or granite countertops, High energy-efficient systems, 200 Amp electric panel, sump pump, paver stone driveway and a fully sodded lot. Ausable Bluffs is only 20 minutes away from north London, 15 minutes to east of Strathroy, and 25 minutes to the beautiful shores of Lake Huron. *Rendition is for illustration purposes only, and construction materials may be changed. (id:19173)
Century 21 First Canadian Corp.
2650 Buroak Drive Unit# 39
London, Ontario
Half priced Basements for a Limited Time! Meet the designer and pick your own finishes! Phase 3 units now being offered at FOX COURT - the newest one floor condo site by AUBURN HOMES. Open concept and popular Sheffield floor plan that has an entertainer’s/chef’s kitchen with large breakfast bar island with quartz countertops, all overlooking great room and dining room, with linear gas fireplace. Very bright unit with lots of natural light. Large primary bedroom features vaulted ceiling, Large walk-in closet, and 3pc ensuite . 2nd bedroom or den with double closets. Main floor laundry, full 4pc, bath and double car garage complete the main floor. Lovely covered front porch. Plus you will be able to enjoy your own private deck off the dining room. The lower level offers high ceilings and large windows and is for you to design and finish to your liking. Never water, cut the grass or shovel snow again! Easy living with an extra sense of community. Pictures are of the model home and feature additional upgrades. (id:19173)
Century 21 First Canadian Steve Kleiman Inc.
46 Postma Crescent
Ailsa Craig, Ontario
To be built - Be the first to own a brand new two storey home in Ausable Bluffs, the newest subdivision in the serene and family-friendly town of Ailsa Craig, ON. Colden Homes Inc is proud to present “The Dale Model”, a starter 2-storey home that boasts 1,618 square feet of comfortable living space with a functional design, high quality construction, and your personal touch to add, this property presents an exciting opportunity to create the home of your dreams. The exterior of this home will have an impressive curb appeal and you will have the chance to make custom selections for finishes and details to match your taste and style. The main floor boasts a spacious great room, seamlessly connected to the dinette and the kitchen. The main floor also features a 2-piece powder room. The kitchen will offer ample countertop space, and an island. The second floor offers 3 well-proportioned bedrooms. The primary suite is destined to be your private sanctuary, featuring a 3-piece ensuite and a walk-in closet. The remaining two bedrooms share a 4-piece full bathroom, offering comfort and convenience for the entire family. Additional features for this home include Quartz countertops, High energy-efficient systems, 200 Amp electric panel, sump pump, concrete driveway and a fully sodded lot. Ausable Bluffs is only 20 minutes away from north London, 15 minutes to east of Strathroy, and 25 minutes to the beautiful shores of Lake Huron. *Rendition and/or virtual tour are for illustration purposes only, and construction materials may be changed. Taxes & Assessed Value yet to be determined. (id:19173)
Century 21 First Canadian Corp.
2650 Buroak Drive Unit# 51
London, Ontario
Half priced Basements for a Limited Time! Pre-finished and fully registered unit! Welcome to FOX COURT, a community of new builds by AUBURN HOMES. The open concept and popular Sheffield floor plan offers 1407 sq ft of quality finishes and features an entertainer's/chef's kitchen with large breakfast bar island overlooking great room and dining room that boasts vaulted ceiling and linear gas fireplace. Primary bedroom includes large walk-in closet and 3 pc ensuite bathroom with makeup vanity. 2nd bedroom or den with large double closets. Convenience of main floor laundry, additional 4-piece bathroom, and double car garage complete the main level. quartz countertops in kitchen and all bathrooms. Lovely covered front porch. Plus you will be able to enjoy your own private deck off the dining room. Never water, cut the grass or shovel snow again! Easy living with an extra sense of community. (id:19173)
Century 21 First Canadian Steve Kleiman Inc.
3964 Big Leaf Trail
London, Ontario
OPEN HOUSE SATURDAY & SUNDAY 2:00 - 4:00 PM at 4024 BIG LEAF TRAIL. Welcome to 3964 Big Leaf Trail located in Lambeth, Ontario and nestled in the Magnolia Fields subdivision. Blackrail Homes Inc proudly presents this beautiful two story (to-be-built) Lockwood plan that boasts 2,642 square feet that includes high-end finishes and exceptional attention to detail. The main floor includes 10’ ceilings and hardwood flooring throughout. The gorgeous open concept kitchen is loaded with tons of upgrades and includes a beautiful yet functional butlers pantry, eat-in dinette and a spacious great room complete with a sleek and modern fireplace. Directly located off of the foyer, is an office and 2pc bath. Head up the beautiful oak stairs to the second floor where you’ll find 9’ ceilings, 3 large bedrooms, all complete with their own ensuites. The large primary bedroom includes a walk-in closet, stunning 5pc ensuite that includes a double vanity, soaker tub and tile shower. Head down the hardwood floor hallway and you’ll find the laundry room that includes built in cabinetry and stunning countertops. The two front bedrooms are both spacious and complete with their own 4pc ensuites that include tile surrounding the tub/shower. Blackrail Homes is a family-owned business that specializes in creating custom homes for their clients. Every aspect of this home has been carefully selected to provide the ultimate living experience. They are dedicated to creating homes that exceed their clients' expectations and this home on Big Leaf Trail is no exception. Magnolia Fields is located within minutes to both the 401 and 402, plus tons of local restaurants, amenities, shopping and great schools. (id:19173)
Century 21 First Canadian Corp.
6330 Heathwoods Avenue
London, Ontario
OPEN HOUSE SATURDAY & SUNDAY 2:00 - 4:00 PM at 4024 BIG LEAF TRAIL. Welcome to 6330 Heathwoods Ave located in the Magnolia Fields subdivision in Lambeth, Ontario. This beautiful two story (to-be-built) Scobey plan by Blackrail Homes Inc, boasts 2,457 square feet and includes beautiful high-end finishes throughout. When you first enter the home, you'll notice the 10' main floor ceilings, hardwood flooring and the oak staircase heading up to the second floor. You'll then enter the spacious great room complete with a modern fireplace, which is open to the gorgeous kitchen that includes a walk-in butlers pantry. Head up the stairs to the second floor where you’ll find 9’ ceilings and 3 large bedrooms, all complete with their own ensuite bathrooms. The large primary bedroom includes a walk-in closet, stunning 5pc ensuite that includes a double vanity, tile shower and soaker tub centred in front of a large window that will allow tons of natural light in. Head down the hardwood floor hallway and you’ll find the laundry room that includes built in cabinetry and stunning countertops. The two front bedrooms are both spacious and complete with their own 4pc ensuites that include tile surrounding the tub/shower. Blackrail Homes is a family-owned business that specializes in creating custom homes for their clients. They are dedicated to creating homes that exceed their clients' expectations and this home on Big Leaf Trail is no exception. Magnolia Fields is located within minutes to both the 401 and 402, plus tons of local restaurants, amenities, shopping and great schools. (id:19173)
Century 21 First Canadian Corp.
263 Butler Street Unit# 202
Lucan, Ontario
Welcome to Lucan, immerse yourself in quiet country living, all while enjoying the modern conveniences of the city. This newly constructed condominium complex is walking distance to the new Foodland, coffee shops, restaurants, the community center/hockey arena, and lavish parks - you have everything that you need within a one-kilometer radius, all while being a mere twenty minutes North of London. The Beech model is a bright second floor two + den unit boasts new premium plank vinyl flooring, stainless steel appliances, nine-foot ceilings, oversized windows, a private patio and spacious closets. Come see for yourself and start your next chapter in this lively, welcoming community. (id:19173)
Thrive Realty Group Inc.
4082 Big Leaf Trail
London, Ontario
OPEN HOUSE SATURDAY & SUNDAY 2:00 - 4:00 PM at 4024 BIG LEAF TRAIL. Welcome to 4082 Big Leaf Trail, situated in the charming Magnolia Fields subdivision of Lambeth, Ontario. This stunning two-story Runkle plan, built by Blackrail Homes Inc, boasts 2440 square feet in total. As you enter the home, the 10' main floor ceilings, oak staircase, and hardwood flooring set the tone. The great room, complete with a modern fireplace, opens up to a gorgeous kitchen with a walk-in butlers pantry. Head up the oak staircase to find three spacious bedrooms, each with its own ensuite bathroom and 9' ceilings. The primary bedroom features a 5pc ensuite with a double vanity, tile shower, and soaker tub in front of a large window that lets in natural light. The laundry room includes built-in cabinetry and stunning countertops, while the two front bedrooms are both spacious and complete with their own 4pc ensuites. Blackrail Homes is a family-owned business that prides itself on creating custom homes that exceed their clients' expectations. This home on Big Leaf Trail is no exception. Magnolia Fields is located just minutes away from the 401 and 402 highways, as well as a variety of local restaurants, amenities, shopping centres, and great schools. (id:19173)
Century 21 First Canadian Corp.
140 Shirley Street
Thorndale, Ontario
You will fall in love from the moment you arrive. This beautiful bungalow located in the anticipated Elliott Estates Development has high end quality finishes, and is a wonderful alternative to condo living. Bright and spacious with 9’ ceilings, engineered hardwood, main floor laundry and a gorgeous kitchen with cabinets to the ceiling, an island, a deep oversized sink, and pantry. The eating area is sure to accommodate everyone, the family room with trayed ceiling and almost an entire wall of glass will allow for the natural light to fill the room. The primary bedroom is located at the rear of the home and has a walk-in closet as well as a 4pc ensuite with double sinks and walk in shower. The lower level is home to a rec room, 2 bedrooms as well as a 3pc bath and storage. built by Dick Masse Homes Ltd. A local, reputable builder for over 35 years. Every home we build is Energy Star Certified featuring triple glazed windows, energy efficient HVAC system, an on-demand hot water heater and water softener that are owned as well as 200amp service. Located less than 15 minutes from Masonville area, 10 minutes from east London. (id:19173)
Blue Forest Realty Inc.
142 Shirley Street
Thorndale, Ontario
This beautiful bungalow located in the anticipated Elliott Estates Development has high end quality finishes, and is a wonderful alternative to condo living. Still time to choose cabinet colour, door style throughout, counter tops, paint colour and flooring. Bright and spacious with 9’ ceilings, main floor laundry and a gorgeous kitchen with cabinets to the ceiling and pantry. The eating area is sure to accommodate everyone, the family room with trayed ceiling and almost an entire wall of glass will allow for the natural light to fill the room. The primary bedroom is located at the rear of the home and has a walk-in closet as well as a 4pc ensuite with walk in shower and tub. The lower level is awaiting your personal touch. Built by Dick Masse Homes Ltd. A local, reputable builder for over 35 years. Every home we build is Energy Star Certified featuring triple glazed windows, energy efficient HVAC system, an on-demand hot water heater and water softener that are owned as well as 200amp service. Located less than 15 minutes from Masonville area, 10 minutes from east London. Photos are from 142 Shirley - located next door. (id:19173)
Blue Forest Realty Inc.
39 Collins Way
Strathroy, Ontario
Discover Your Dream Home! Backing directly on to Caradoc Sands golf course, this luxurious bungalow with a 3-car garage guarantees a lifestyle you'll love. It's not just a home; it's an experience! Elegant Living: 4 bedrooms, 3 full baths, each a serene haven. The primary bedroom offers stunning views, ensuring peaceful relaxation. Entertain & Enjoy: A custom wet bar in the entertainment room promises memorable gatherings. Outdoor Charm: The 3-season sunroom and deck, with a gas fire pit, are perfect for any occasion. Relax in Style: Unwind in your Jacuzzi hot tub, a free retreat for rejuvenation. This home has too many upgrades to list, from epoxy garage floor, composite deck, leathered granite counter tops, in-ground sprinkler system connected to a sand point well for unlimited and free watering and much, much more! Let's connect so I can show you this beautiful home 🙂 (id:19173)
Exp Realty
660 John Street
Mount Brydges, Ontario
Affordable and updated! Great starter home, with add on potential. Charming 2 bedroom home on a big and beautiful lot on quiet residential side street in a great neighbourhood. This home features granite countertops in the kitchen, updated 4pc bathroom, updated high-end laminate flooring, vinyl windows, gas furnace and central air, 100 amp electrical breaker panel, covered front porch and sun deck in the backyard. Exceptionally large yard with space for addition or shop. Septic system replaced in 1996. Move right in and start enjoying all the benefits of home ownership. At this price, this wont last long so call today! (id:19173)
RE/MAX Advantage Realty Ltd.
24 Lucas Road
St. Thomas, Ontario
Located in St. Thomas’s Manorwood neighborhood, this custom 2 storey family home is sure to impress. The home has a two car attached garage, brick and hardboard exterior and covered front porch area. Upon entering the home you are greeted with an expansive 2 storey foyer with views of the upper level stairwell and the open concept main level. Hardwood floors are present throughout the main level that has a large dining area overlooking the great room with lots of natural light, oversized windows and an accent wall complete with electric fireplace. The custom kitchen has an oversized island with bar seating and storage. Hard surface countertops, a walk in pantry and plenty of storage complete the kitchen. The main level also has a smart mudroom and powder room. The upper level is highlighted by a master suite complete with walk in closet, large master bedroom with ceiling treatment and an amazing 5 piece ensuite complemented by a tiled shower with glass door, stand alone soaker tub and double vanity with hard surface countertop. Three additional bedrooms, a laundry closet and a full 5 piece main bathroom with double vanity finish off the upper level. An unfinished basement with development potential awaits your finishing touches. Booked your showing today. (id:19173)
Sutton Group - Select Realty Inc.
6656 Richmond Road
Aylmer, Ontario
Welcome to your forever home. This custom 4 bedroom, 4 bathroom bungalow is a must see! Featuring a concrete driveway with parking for 10, and an oversized 2 car garage with extra space in the back as well as entrances to both the main floor and basement. The main floor has 9 foot ceilings throughout, with vaulted ceilings in the open concept great room/dining room. The kitchen includes hardwood cabinets, large island, granite counter tops, quartz backsplash and stainless steel appliances. The primary bedroom includes an ensuite and a walk in closet. The additional bedrooms are all a good size, and 3 of the 4 bathrooms are on the main floor. The basement rooms have drywall and flooring completed. Enjoy the large composite deck overlooking the beautifully fenced back yard. (id:19173)
Elgin Realty Limited
113 Sheldabren Street
Ailsa Craig, Ontario
TO BE BUILT - Ausable Bluffs welcomes you to the newest subdivision in the serene and family-friendly town of Ailsa Craig, ON. Starlit Homes is proud to present “The Virgo model, a 2 storey home that boasts an impressive 1950 square feet of comfortable living space with a functional design, high quality construction, and your personal touch to add, this property presents an exciting opportunity to create the home of your dreams. The exterior of this home will have an impressive curb appeal and you will have the chance to make custom selections for finishes and details to match your taste and style. The main floor boasts a spacious great room, seamlessly connected to the dinette and the kitchen. The main floor also features a 2-piece powder room. The kitchen will offer ample countertop space, and an island. The second floor offers 3 well-proportioned bedrooms and laundry room. The primary suite is destined to be your private sanctuary, featuring a 4-piece ensuite and a walk-in closet. The remaining two bedrooms share a 4-piece full bathroom, offering comfort and convenience for the entire family. Additional features for this home include Quartz countertops, High energy-efficient systems, 200 Amp electric panel, sump pump, interlock driveway and a fully sodded lot. Ausable Bluffs is only 20 minutes away from north London, 15 minutes to east of Strathroy, and 25 minutes to the beautiful shores of Lake Huron. *Rendering is for illustration purposes only, and construction materials may be changed. Taxes & Assessed Value yet to be determined. (id:19173)
Century 21 First Canadian Corp.
115 Sheldabren Street
Ailsa Craig, Ontario
TO BE BUILT - Ausable Bluffs welcomes you to the newest subdivision in the serene and family-friendly town of Ailsa Craig, ON. Starlit Homes is proud to present “The Pavo model, a 2 storey home that boasts 1796 square feet of comfortable living space with a functional design, high quality construction, and your personal touch to add, this property presents an exciting opportunity to create the home of your dreams. The exterior of this home will have an impressive curb appeal and you will have the chance to make custom selections for finishes and details to match your taste and style. The main floor boasts a spacious great room, seamlessly connected to the dinette and the kitchen. The main floor also features a 2-piece powder room. The kitchen will offer ample countertop space, and an island. The second floor offers 3 well-proportioned bedrooms and laundry room. The primary suite is destined to be your private sanctuary, featuring a 5-piece ensuite with double sinks & soaker tub and a walk-in closet. The remaining two bedrooms share a 4-piece full bathroom, offering comfort and convenience for the entire family. Additional features for this home include Quartz countertops, High energy-efficient systems, 200 Amp electric panel, sump pump, interlock driveway and a fully sodded lot. Ausable Bluffs is only 20 minutes away from north London, 15 minutes to east of Strathroy, and 25 minutes to the beautiful shores of Lake Huron. *Rendering is for illustration purposes only, and construction materials may be changed. Taxes & Assessed Value yet to be determined. (id:19173)
Century 21 First Canadian Corp.
117 Sheldabren Street
Ailsa Craig, Ontario
TO BE BUILT - Ausable Bluffs welcomes you to the newest subdivision in the serene and family-friendly town of Ailsa Craig, ON. Starlit Homes is proud to present “The Leo model, a bungalow that boasts 1552 square feet of comfortable living space with a functional design, high quality construction, and your personal touch to add, this property presents an exciting opportunity to create the home of your dreams. The exterior of this home will have an impressive curb appeal and you will have the chance to make custom selections for finishes and details to match your taste and style. The main floor boasts a spacious great room, seamlessly connected to the dinette and the kitchen. The kitchen will offer ample countertop space, and an island. The primary suite is destined to be your private sanctuary, featuring a 5-piece ensuite with double sinks & soaker tub and a walk-in closet. The remaining bedroom, a 4-piece full bathroom, mudroom & laundry completes the space. Additional features for this home include Quartz countertops, High energy-efficient systems, 200 Amp electric panel, sump pump, interlock driveway and a fully sodded lot. Ausable Bluffs is only 20 minutes away from north London, 15 minutes to east of Strathroy, and 25 minutes to the beautiful shores of Lake Huron. *Rendering is for illustration purposes only, and construction materials may be changed. Taxes & Assessed Value yet to be determined. (id:19173)
Century 21 First Canadian Corp.
7550 Silver Creek Crescent
London, Ontario
Welcome to the former DREAM HOME by Bridlewood Homes, perfectly situated on one of the largest lots in Silverleaf Estates. This residence Boasts over 5000 sq. ft. of meticulously finished living space, a 3-car tandem garage and an absolute backyard retreat with an oversized pool, hot tub, bonfire area, full irrigation system and concrete pad enhance the allure of this expansive space. | The all-brick façade, nestled among other distinguished estates, presents a captivating presence that stands out in the neighborhood. The expansive pie-lot, measuring 60 ft. in the front and widening to over 100 ft. in the rear allows for comfortable living inside and outside of the home. | As you enter through the double-door entry, the wide layout of the home welcomes you, showcasing meticulous attention to detail at every turn. The designer kitchen, featuring a breakfast bar island, seamlessly flows into the Great Room with a gas fireplace and custom built-ins. A formal dining room with custom ceilings and a strategically placed main floor studio - bathed in natural light, add to the functionality of the home. | On the second floor, discover a total of 4 bedrooms, 3 bathrooms include the great master bedroom with a dream ensuite bath and an oversized 10x15 walk-in closet. 3 large Bedrooms - one with 3pc en-suite and walk-in closet. Bedrooms 3 and 4 with Jack and Jill 5pc bath.| The basement, a fully finished extension of the living space, offers 2 additional bedrooms, one currently utilized as a home gym. The aesthetically pleasing recreation room, complete with a wet bar, provides an ideal setting for entertaining family and friends. | From the impressive curb appeal to the well-appointed interiors and the enticing outdoor haven, this residence effortlessly combines practicality & style into modern luxury. Contact listing agents for your private tour today! (id:19173)
Nu-Vista Premiere Realty Inc.
1965 Upperpoint Gate Unit# 147
London, Ontario
WALK OUT BASEMENT! Under Construciton. Located in London's sought-after Warbler Woods neighborhood. These luxurious two-story modern townhomes are built by Legacy Homes of London and feature approx. 1,750 sq ft with 3 beds, 2.5 baths on main and second level plus 600 sq ft of unfinished space in your walk-out basement. Designer high-end finishes throughout. 9 ft standard ceilings on the main floor with 8 ft doors. Gleaming oak-engineered hardwood floors from the foyer lead you to the bright and spacious open-concept kitchen, dining, and living area. Modern kitchen with crisp white cabinets, quartz countertops, and designer light fixtures. Black Riobel plumbing fixtures come standard throughout the home/ Main floor half bath. Off the dining area, you have patio doors leading to your fully fenced in private backyard with 10 x 10 deck included! Heading upstairs you will be greeted with a spacious landing area where you will find 3 generous-sized bedrooms. The primary bedroom boasts a large walk-in closet and a spa-like ensuite bath, double vanity, and walk-in tile shower. The laundry is conveniently located on the second level close to the bedrooms! Attention to detail has gone into every inch of these builds. Each unit has its own garage and private driveway! Very High-end Builders Standards. Excellent location close to parks, walking trails, golf courses, top schools, restaurants, West 5, and easy 402 access. Model home located at 137-1965 Upperpoint gate. (id:19173)
Sutton Group - Select Realty Inc.
110 Leneve Street
Forest, Ontario
Welcome to the townhouse collection of Woodside Estates! Located in a quiet, upscale area of Forest, these luxury townhomes boast contemporary design, quality materials and workmanship, including 9’ ceilings, hardwood and porcelain flooring, solid surface countertops, gas fireplaces, central vac, and main floor laundry. Offering three intelligent floor plans to choose from and the opportunity to select your very own finishes and colours, you'll be able to create a tasteful home to your liking. Enjoy maintenance-free living with the added feature of an optional grounds maintenance program, perfect for the semi-retired or retirees wanting maintenance-free living. Located just minutes from many golf courses, restaurants, recreational facilities, clubs, shopping, medical facilities and the many white sand beaches. Just minutes to Lake Huron, 20 mins to Grand Bend, 25 mins to Sarnia and 45 mins to London. Built by local and reputable Wellington Builders, there is no doubt you will appreciate the quality, experience and customer service that comes along with each and every home. Photos of previously finished home and may not be as exactly shown. (id:19173)
Keller Williams Lifestyles Realty
2282 Southport Crescent Unit# Lot 36
London, Ontario
This brand NEW boutique single family home, built by The Ironstone Building Company presents SUMMERSIDE TRAIL II. Nestled in desirable Summerside, featuring innovative contemporary design that won't disappoint! This Catalina floor plan showcases 3 spacious bedrooms with plenty of natural light, 2.5 bathrooms, an open concept main, loads of pot lights, engineered hardwood throughout the great room, modern ceramic tile in foyer, kitchen & baths. Gourmet kitchen w/ quartz countertops, plenty of cupboard space and much more! Large master bedroom w/ oversized glass shower, 2 walk in closets, laundry room in lower level & tons of storage space! Conveniently located just off Highbury Ave w/ access to the 401, Veterans Memorial Parkway, Hospitals, Shopping Malls & Transportation Routes. Additional features: All Summerside Ironstone Homes are Energy Star Certified & have a rough in for lower level bathroom. Book now to view this gorgeous home! Pictures shown of staged Catalina model. For all Ironstone built homes inquiries and to view the fully staged models , Please visit our Model Home located around the corner at 674 Chelton Rd every Saturday & Sunday 2-4 pm. Summerside has it all for you! Sprawling Splash Pad, Parks, Trails, Sportsplex, Summerside Public School,, Easy access to the 401, Shopping, Restaurants & much more! Book your showing now to view!! (id:19173)
Century 21 First Canadian Corp.
2262 Southport Crescent Unit# Lot 32
London, Ontario
UNBELIEVABLE VALUE!!! The Ironstone Building Company presents SUMMERSIDE TRAIL II. Nestled in Sunny Summerside. This Brand new 2 storey home is ready for your family! This California inspired and functionally designed Monterey layout features, 3 spacious bedrooms, 2.5 bathrooms, an open concept main living & dining area, loads of pot lights, engineered flooring throughout the great room. Ceramic tile in the foyer; kitchen; finished laundry and baths. Kitchen w/ beautiful cabinetry. Second level features, Bonus Family/ Media room perfect for relaxing or entertaining, decadent master bedroom walk-in closet & glass shower ensuite. Conveniently located just off Highbury Ave w/ access to the 401, Veterans Memorial Parkway, Hospitals, Shopping Malls & Transportation Routes. Additional features: Rough in lower level for bathroom. All Summerside Ironstone Homes are Energy Star Certified.Book now to view this gorgeous home! Pictures shown of staged Monterey model. For all Ironstone built homes inquiries and to view the fully staged models , Please visit our Model Home located around the corner at 674 Chelton Rd every Saturday & Sunday 2-4 pm. Summerside has it all for you! Sprawling Splash Pad, Parks, Trails, Sportsplex, Summerside Public School,, Easy access to the 401, Shopping, Restaurants & much more! Book your showing now to view!! (id:19173)
Century 21 First Canadian Corp.
2294 Southport Crescent Unit# Lot 38
London, Ontario
The Ironstone Building Company presents SUMMERSIDE TRAIL II. Nestled in desirable Summerside, featuring elegantly designed boutique single-family homes offering innovative contemporary design that won't disappoint! This BERKELEY floor plan showcases a multi level layout, featuring 3 spacious bedrooms with plenty of natural light, 3.5 bathrooms, an open concept main, loads of pot lights, engineered hardwood throughout the great room, modern ceramic tile in foyer, kitchen & baths. Gourmet kitchen w/ quartz countertops, plenty of cupboard space and much more! Large master bedroom, walk in closet & laundry room on 2nd level. Conveniently located just off Highbury Ave w/ access to the 401, Veterans Memorial Parkway, Hospitals, Shopping Malls & Transportation Routes. Additional features: All Summerside Ironstone Homes are Energy Star Certified & have a rough in for lower level bathroom. Book now to view this gorgeous home! For all Ironstone built homes inquiries and to view the fully staged models Please visit our Model Home located around the corner at 674 Chelton Rd. Summerside has it all for you! Sprawling Splash Pad, Parks, Trails, Sportsplex, Summerside Public School,, Easy access to the 401, Shopping, Restaurants & much more! Book your showing now to view!! (id:19173)
Century 21 First Canadian Corp.
61 Vienna Road Unit# 25
Tillsonburg, Ontario
This FREEHOLD townhouse is everything you’ve been waiting for! It was built in 2021 and has look out patio off the kitchen overlooking greenspace in the complex with a quick walk to the trail behind for a stroll in the conservation area. The fence has been fully extended to create more privacy as that is all their backyard (no common area). The unfinished basement has high ceilings and a rough-in basement with a large window that could easily be turned into a door to make a walk-out basement and patio. There are 3 great sized bedrooms upstairs and the large primary bedroom has a walk in closet and a 3-piece ensuite. The open concept kitchen and eating area/dining room is perfect for entertaining with all new stainless steel appliances and a large kitchen island. You will love the attached DOUBLE CAR garage. New back deck, exterior stairs and new fence with gate around the yard. Water softener included. Home is still under Tarion Warranty. This home has all of the bells and whistles you’ve been waiting for! (id:19173)
Pc275 Realty Inc.
14 Rockingham Court
London, Ontario
Welcome to 14 Rockingham Court, a stunning residence nestled in a sought-after area of London. Boasting four bedrooms, this home has undergone extensive renovations and meticulous maintenance to offer a perfect blend of modern living and timeless charm. Step inside to discover the warmth of wood flooring, a spacious main floor featuring additional dining and living spaces, and a beautifully upgraded kitchen with new cabinets and quartz countertops. The thoughtful touches extend to new electrical wiring throughout, plumbing upgrades, and the convenience of a laundry area added to the upper level. One of the highlights of this property is the fully finished basement, providing a complete living space with a kitchen, full plus one baths, and its own laundry facilities. This not only adds functionality but also offers the potential for generating extra income or creating an in-law or granny suite. Outside, a concrete driveway and patio enhance the curb appeal and provide space for outdoor enjoyment. With attention to detail evident in every corner, 14 Rockingham Court is an ideal choice for those seeking a home that seamlessly combines modern amenities with character. Conveniently located near all amenities, this residence invites you to book a showing and experience the comfort and versatility it has to offer. Don't miss the opportunity to make this meticulously upgraded property your new home. (id:19173)
Exp Realty
4095 Winterberry Drive
London, Ontario
MODEL HOME built by Bridlewood Homes! Fall In love with 4095 Winterberry Dr, Located In The Very EXCLUSIVE Neighbourhood of Heathwoods Lambeth, Located on a Lot Backing Onto Pond. Fall In Love With This Upscale Neighbourhood, From Huge Lots And Beautiful One Of A Kind Homes. This Brand New, 3803 Sq. Ft + 1324 Sq. Ft Finished Lower Level Executive 2-Storey Home Is Fully Finished From Top To Bottom and Full Of Premium Upgrades. The Main Floor Shines With Its' 10 Ft Ceilings, Welcoming Entryway, And Spacious Open Concept Living Space. The 2-Story Great Room Is The Heart Of The Home With An Eye Catching Wall of Windows And An Impressive Fireplace Focal Wall. You Will Love The Beautiful Views And Natural Light That Flood The Home. The Modern DESIGNER Kitchen Boasts Beautiful Ceiling Height Custom Cabinetry, Pot Filler, Waterfall Island And Built-In Appliances. You will love the Wired Speakers Inside. There Is Enough Space In This Home To Entertain And Host With Comfort. Get Ready To Be Wowed By The Space On The Upper Floor. This Is The Perfect Family Home that Boasts 4+1 Bedrooms & 4 Full and 1 Powder Bathroom In Total, Providing Ample Space for Comfort and Ease. The Master Bedroom Boasts Tray Ceilings, A Large Walk-In Closet with Built Ins, And A Spa-Like 5 Piece Ensuite with Rainfall ShowerHeads for 2. Fall In Love With The Triple Tandem Garage with Storage, Beautiful Exterior Facade, Landscaping and An Immpecibly Designed Backyard. The Backyard Backs Onto A Pond, Simply Breathtaking… With a Covered Deck & Storage Under Deck, and Paverstone Patio Area with Greenspace, Creating The PERFECT Setting For BBQs, Gatherings And Evening Teas To Relax and Enjoy The Sunset. Basement Has Separate Entrance Through Garage. Convenient Backyard Access Through Garage As Well. No Detail Has Been Overlooked. Incredible Location. Steps From Shopping, Restaurants, Parks, Trails, Skiing, Great Schools, Highway And Other Local Amenities! Welcome Home To Indulge In Luxury And Comfort! (id:19173)
Nu-Vista Premiere Realty Inc.
1430 Highbury Avenue Unit# 9
London, Ontario
Explore an incredible opportunity nestled within the serene Kilally Valley condo community.It offers two main floor bedrooms and an additional two bedrooms in the basement, arranged as a separate granny suite with its own kitchen, bathroom, and laundry amenities. Versatile in design, this brick-built residence caters to a single-family home, multi-generational living or potential rental income.(VACANT LAND CONDOMINIUM with low fee's $122 per month) The main floor showcases an open-concept living space, highlighting a spacious primary bedroom with an ensuite bathroom, complemented by an additional bathroom. The entire house features luxury vinyl plank flooring, adding a touch of modernity and practicality without any carpeting. The basement bedrooms are brightened by ample natural light streaming through large windows. This home boasts many features including an insulated garage, gas line for stove/dryer, upgraded interior doors, and a carpet-free interior, ensuring a contemporary and comfortable living environment. Constructed in 2012, this property seamlessly combines modern construction and functionality in the coveted Kilally Valley community. Step outside into the backyard oasis, complete with a gas line for a fire pit and a spacious deck boasting a charming gazebo—an ideal setting for gatherings or relaxation. This residence not only offers a comfortable living space but also invites outdoor enjoyment and entertaining (id:19173)
Streetcity Realty Inc.
2700 Buroak Drive Unit# 101
London, Ontario
Auburn Homes is proud to present North London's newest two-storey townhome condominiums at Fox Crossing. Stunning & stately, timeless exterior with real natural stone accents. Luxury homes have three bedrooms, two full baths & a main floor powder room. Be proud to show off your new home to friends loaded with standard upgrades. Unit 101 is the popular Stuart 2 model. Pick from builders samples. All hard surface flooring on main. Flat surface ceilings, Magazine-worthy gourmet kitchen. Above & under cupboard lighting, quartz counters, soft close doors & drawers. Modern black iron spindles with solid oak handrail. Large primary bed has a luxury ensuite with quartz countertop, soft close drawers. Relax in the the large walk-in shower with marble base, tile surround. Second luxury bath with tiled tub surround. Second floor laundry with floor drain is so convenient. A 10x10 deck & large basement windows are other added features. Photos are of our model home and include upgrades. (id:19173)
Century 21 First Canadian Steve Kleiman Inc.
1052 Bay Street
Port Rowan, Ontario
Fantastic opportunity for an owner-occupied investment property, a spacious semi-detached bungalow! Live in the heart of downtown Port Rowan, within walking distance to the beach. Building is only 12 years old and has been impeccably maintained. This spacious bungalow is currently vacant and boasts 1,853 sq. ft. of finished space. There is so much to like here. Well designed and quality built. Note: this bungalow must be sold together with 4 Stacey Street. (id:19173)
Royal LePage Triland Realty
1052 Bay Street
Port Rowan, Ontario
Fantastic opportunity for an owner-occupied duplex! Building is only 12 years old and has been impeccably maintained. Each unit has its own separate driveway on a different side of the house with its own mailing address. Separate deck and patio spaces. It was originally built so that the owner could live in the two story unit with a spacious two car garage (with entry to the basement!) and a large side yard. Plans changed and both units are now rented. Each unit also has its own shed. The main unit garage is insulated (R20 in walls and R40 in ceiling). There is an RV water and electricity hook up and a concealed sewage hookup as well (under a patio stone). The main unit has an owned on-demand hot water heater. Both units have main floor laundry. Both units have central air. There are separate water, electrical and gas hookups and meters. Both units are well appointed and clean with hard surface floors. Kitchens are both spacious with large islands and under counter lighting. Located in the heart of town, it is a quick walk to the beach and parks. The main unit is two stories with 1,848 sq. ft. above grade and the second unit is 1,292 sq. ft. above grade. The second unit also has another 1,067 sq. ft. of finished living space in the lower with a third bedroom. This unique gem is not going to last. There is so much to like here. Well designed and quality built. (id:19173)
Royal LePage Triland Realty
24571 Saxton Road
Strathroy, Ontario
Welcome to 24571 SAXTON RD Nestled on a serene street, this charming bungalow has undergone a stunning transformation. Noteworthy home improvements: Municipal water & septic hook up, new roof, soffit, fascia, eavestrough (decommissioned septic tank) new deck 80 x 200 foot lot, fenced (country feel but in town still) (clothesline) Interior Features 2 + 2 bedroom, 2 Full bathrooms (granite countertop in upstairs bathroom) new windows (upstairs and egress downstairs) new exterior doors, new interior doors, new flooring throughout (luxury vinyl plank and ceramic tile) brand new kitchen appliances (never used) walk-in pantry in kitchen sensor lighting, double sink quartz countertop in kitchen, new 200 AMP electrical panel (new wiring) all new plumbing, new pot lights & light fixtures, sandpoint irrigation system, Sandpoint lawn sprinkler system pump has two taps- one on the front and one on the back of the house for hose attachment (free water keeping your huge yard green) cat6 cables for internet to every room in the house, including the basement, single car attached garage, roughed in electric vehicle wiring in garage (for charging electric vehicles) Fully finished basement, 2 bedrooms, full bathroom, laundry room, furnace/storage room, R6o blown in attic insulation, freshly painted throughout, smoke/carbon monoxide detectors hard wired in rooms. Close to schools, Golf course, Shopping, amenities and more. This home is a MUST SEE! Don't wait or it will be gone. CALL TODAY! (id:19173)
Exp Realty
4 Stacey Street
Port Rowan, Ontario
Fantastic opportunity for an owner-occupied investment property, a spacious semi-detached two story semi-detached! This unit is currently tenanted, but the opportunity is there to move the tenant into the from bungalow unit. Live in the heart of downtown Port Rowan, within walking distance to the beach. Building is only 12 years old and has been impeccably maintained. This spacious unit is well appointed with a large kitchen with island and is a full 1,712 sq. ft. It has a generous two car garage with separate access to the basement. There is so much to like here. Well designed and quality built. Note: this two-story must be sold together with 1052 Bay Street. (id:19173)
Royal LePage Triland Realty
703 Windermere Road Unit# 73
London, Ontario
Nestled amongst a mature neighbourhood in highly desirable North London, this enchanting home offers a perfect blend of tranquility and sophistication. Boasting 3 bedrooms, 2 full bathrooms, and 2 half bathrooms, this residence is designed perfectly. As you enter, the oversized double car garage and two additional spots on the driveway provide ample parking. The main floor presents a thoughtfully laid-out space, featuring a powder room, a laundry area, and a large versatile den. Ascend to the second floor, where a recently updated(2022) bright white kitchen becomes the heart of the home, complemented by a balcony that beckons for morning coffee. The open-concept design seamlessly connects the dining room and a spacious great room featuring a gas fireplace and a second large balcony. The third floor reveals 3 generously sized bedrooms and2 full bathrooms. The primary bedroom stands out with its spacious layout, featuring a renovated ensuite bathroom (2023) and a walk-in closet. Close proximity to Western University, University Hospital, and Masonville Mall. Whether you seek a peaceful abode surrounded by nature or a convenient location near educational and shopping amenities, this North London home is a rare find, combining comfort, style, and accessibility. Embrace the opportunity to make this exceptional property your own. Please see documents tab for upgrades. (id:19173)
Coldwell Banker Power Realty
4838 Switzer Drive Unit# A17
Appin, Ontario
Nestled amidst the picturesque landscapes of Appin, Ontario, 4838 Switzer Drive offers an enchanting blend of country side serenity and modern convenience, Boasting a charming exterior and move-in ready interiors, this delightful property beckons you to experience the epitome of comfortable living. With its strategic location mere minutes away from both Glencoe, Dutton and the 401 residents can effortlessly access a host of amenities while revealing the tranquility of rural life. The home features two cozy bedrooms including a luxurious master retreat complete with its own ensuite 4-piece bathroom, providing a sanctuary of relaxation and privacy. Whether unwinding in the spacious living areas, savoring the fresh air on the expansive grounds, or exploring the nearby attractions, 4838 Switzer Drive promises a lifestyle of unparalleled comfort and convenience in the heart of Ontario’s capivating countryside (id:19173)
Century 21 Heritage House Ltd.
211 Pine Valley Drive Unit# 29
London, Ontario
This well cared for one floor end unit, has a generous detached double car garage and is located in desirable Westmount. Close to many amenities, including major shopping and the access to major highways makes this well maintained home convenient and comfortable for those looking to downsize and enjoy a relaxed lifestyle. This unit includes 2 1/2 baths, 2 bedrooms, plus den, including primary bedroom with ensuite and generous closet space, as well as good size kitchen, with breakfast area, along with formal dining space and living room with Crown mouldings, Hardwood floors and gas fireplace. The lower level features a family room with gas fireplace, and large rec room with pool table. Also in the lower level is the separate laundry room, small office, 2 piece bath, storage closet and workshop offering an ample amount of storage space. It also has beautifully landscaping, a private patio spaces perfect for entertaining family and friends. Visitor parking is adjacent to this unit. Legal Cont'd: Thirdly: Part of Lot 34, Concession 1; Designated Part 1, 33R8370 London/Westminister (id:19173)
RE/MAX Advantage Realty Ltd.
212 Briar Hill Street
Port Stanley, Ontario
Rare Opportunity on a Quiet Private HILLTOP street overlooking the village of Port Stanley. Lake views and river views for only $549,850 unheard of in this market. Short walk downtown and to the Beach. Beautiful Lake views from the south side of the home inside and out on the deck. The Northside deck has a view of the river. 2 plus 1 bedroom tastefully upgraded throughout, very clean, move in condition. The lower level has a separate bedroom, office and family room with direct access to the garage and into the backyard. Plenty of parking for friends and family. The perfect home for all seasons. Whether you're seeking a great place to live, a turn-key family vacation property or a summer rental investment opportunity, this Semi-Detached home has it all. It comes furnished and equipped. To explore this unique property further, take a virtual tour with the iGuide, browse additional photos, watch a drone video, and view floorplans available for this listing. (id:19173)
Century 21 First Canadian Corp.
7966 Fallon Drive Unit# 23
Granton, Ontario
Welcome home to Granton Estates by Rand Developments. This Vacant Land Condo will be a luxurious collection of 25 high end, two-story and one floor detached homes, situated just north of London. These homes range from 1,200 to 2,446 square feet and feature a 40 ft 2-car garage and 50 ft 3-car garage. Granton Estates homes come standard with luxurious upgrades such as a custom glass shower in the master ensuite, high-end flooring and quartz countertops in the kitchen and all washrooms. The property also has massive backyards that overlook plenty of green space. Discover Granton Estates and have a tranquil escape from the bustling suburbs whilst enjoying a peaceful neighborhood that still offers convenient access to all amenities. With twenty-five distinctive luxury home designs available, you can easily find the dream home you have always envisioned while still enjoying the charm of the countryside.**** EXTRAS **** 2145 Sq Ft, 4 beds , 2.5 wash , 3 Car Garage. Most units have side entry for possible suite in lower level. (id:19173)
Sutton Group - Select Realty Inc.

