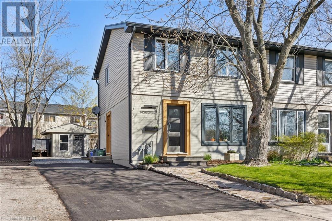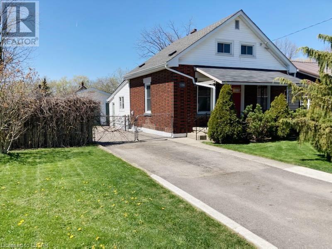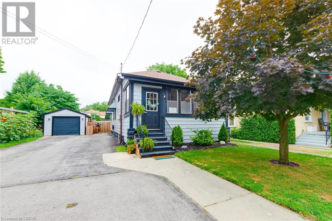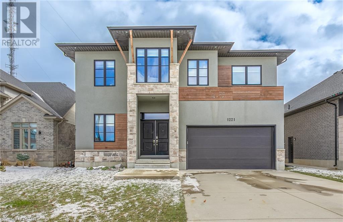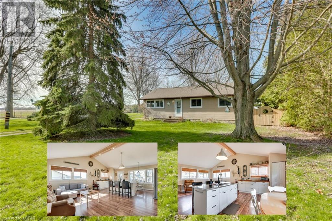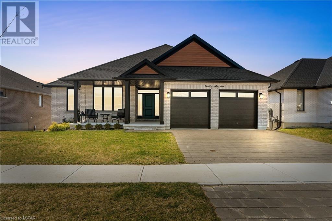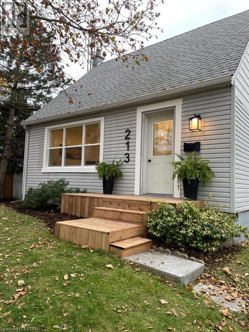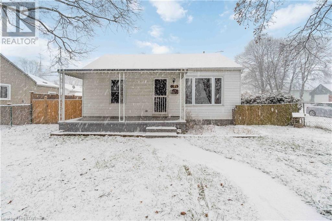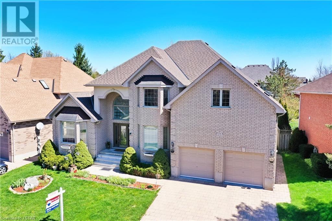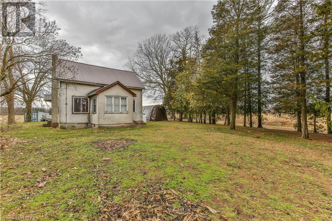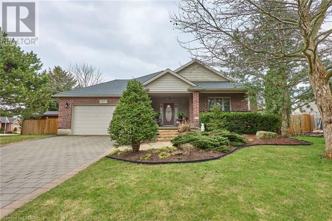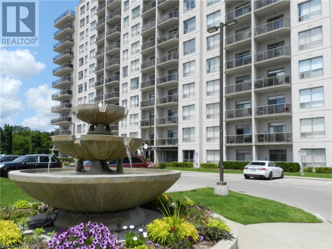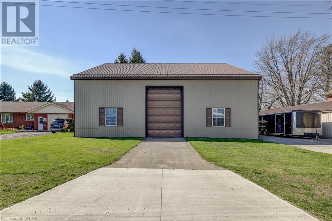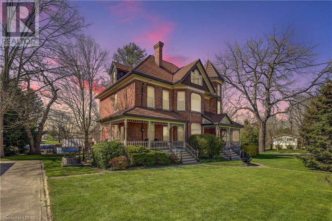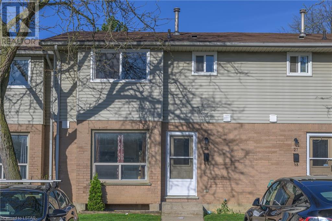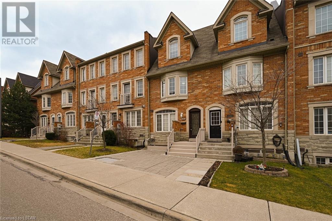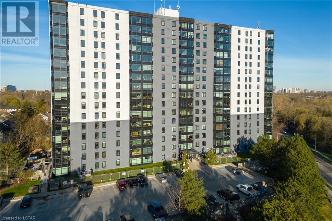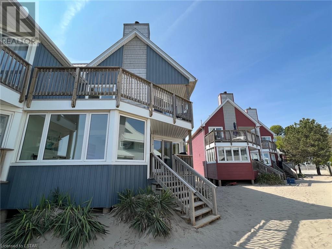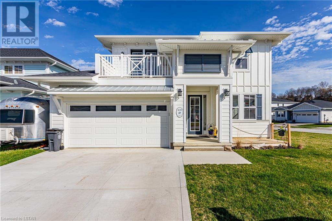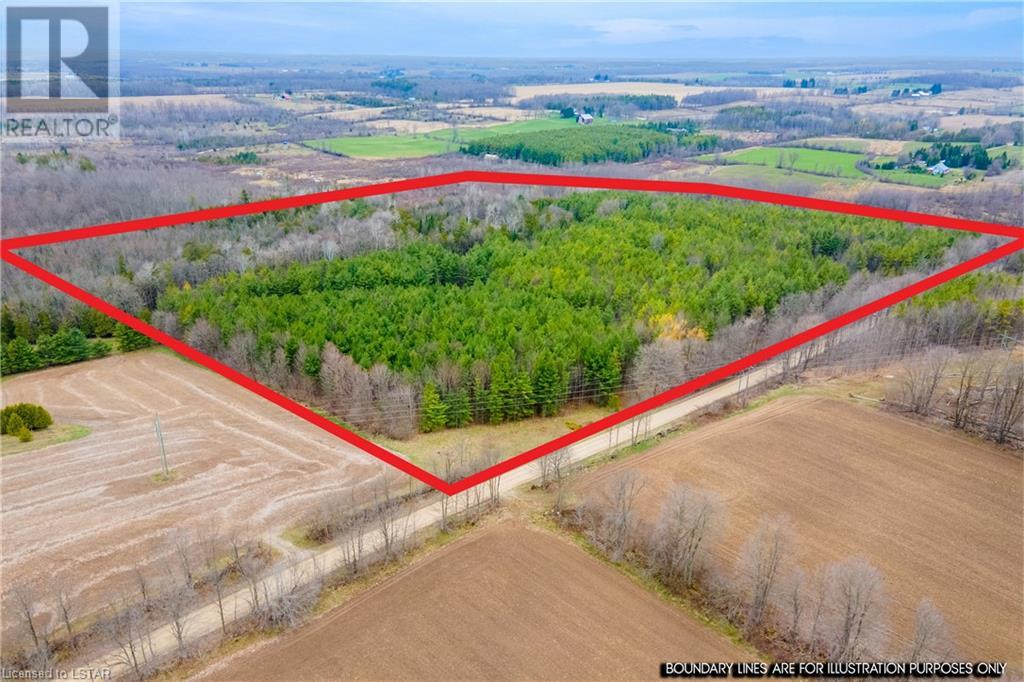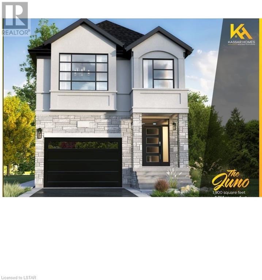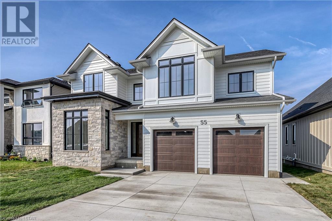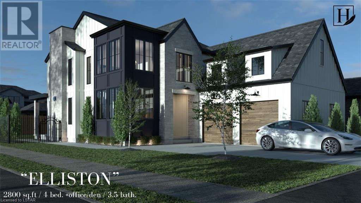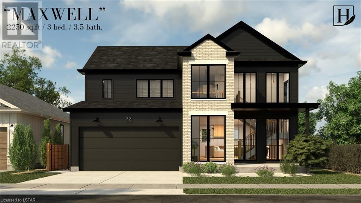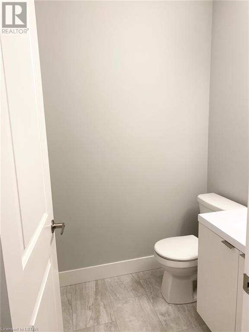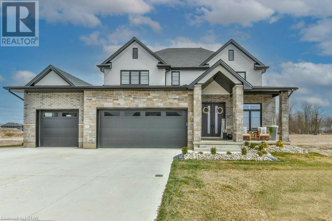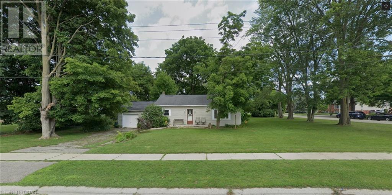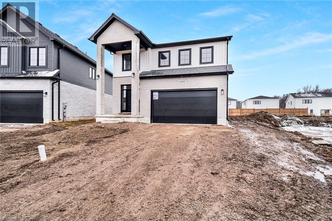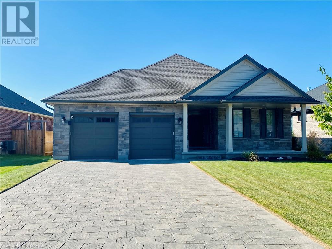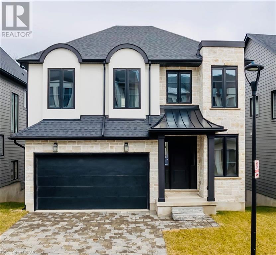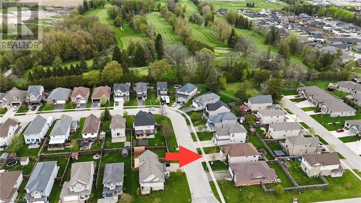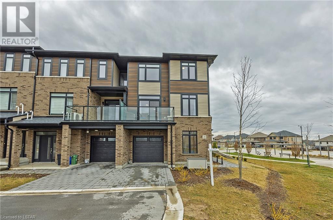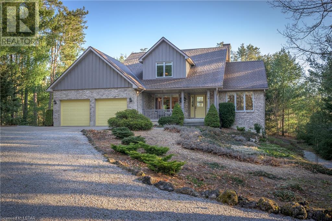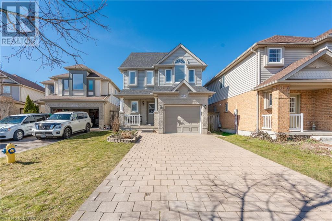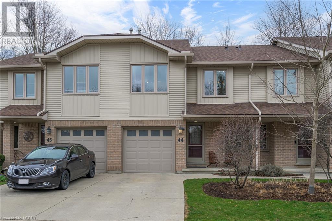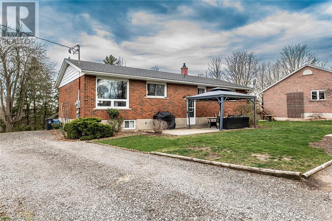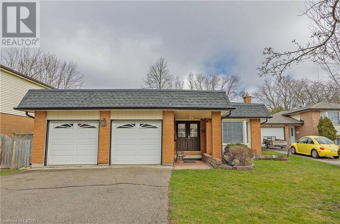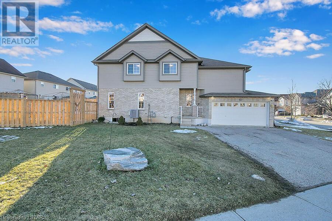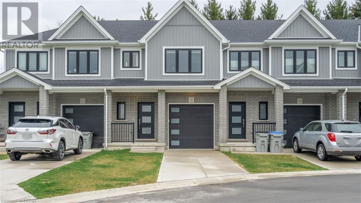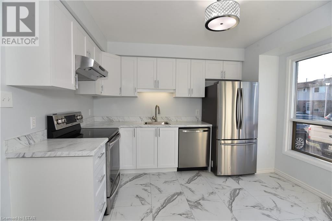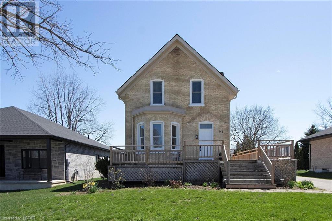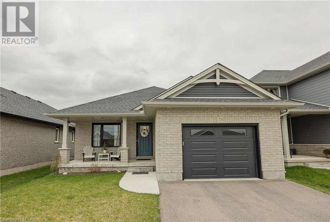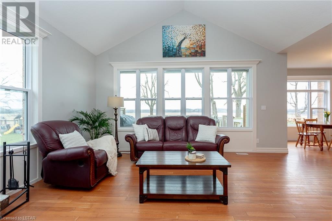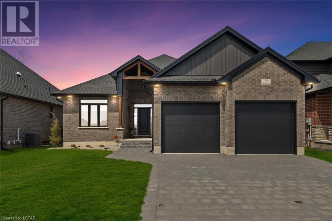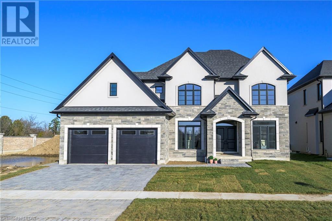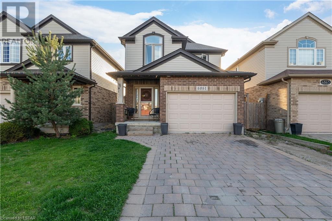16 Snowdon Crescent
London, Ontario
Looking for that WOW factor for an affordable price? Look no further! This tastefully decorated 3 brm Semi in desirable South London has it all. Walk in to the open concept main floor, filled with natural light, and enjoy the new custom cabinetry, natural walnut floor, Dekton counters and backsplash with a large island, perfect for a dinner party. This house has been meticulously crafted with custom trim work on ceilings and well thought out details. The upper floor includes 3 bedrooms with a renovated 3 Pc bath, and custom accent walls in bedrooms to create that special feeling of home. The lower level is the perfect rec area for the family, with a newly renovated 2 pc bath and inviting laundry area. Large storage area in the unfinished area. Enter the backyard oasis with large deck to enjoy a morning coffee or the firepit for those cool summer nights. Large insulated workshop (11x19) for the hobbyist or carpenter, to enjoy. Won't last long! (id:19173)
Thrive Realty Group Inc.
439 Burdick Place
London, Ontario
Opportunity knocks for under $500,000! Pride of ownership is evident in this 1.5 storey home located on a quiet dead-end street, featuring a double wide, fully fenced lot, parking for 5+ vehicles, a 16 ft x 24 ft garage/workshop with hydro, and R2-3 zoning. As you enter the front door, the main floor welcomes you to a comfortable living room with access to the second level and basement, a primary bedroom with a walk-in closet, and an eat-in country kitchen with wood ceiling and gas stove, plus a 4-piece bathroom. On the 2nd level you will find two additional carpet free bedrooms. There is a useful mud room which can be accessed near the kitchen, or through the exterior side door, and provides an additional stairway to the full basement which has a laundry room with washer, gas dryer and sink, a utility room, and an unfinished rec room area with development potential. Conveniently located close to schools, shopping, and bus stops. Book your private showing today! (id:19173)
Century 21 First Canadian Corp.
946 Lorne Avenue
London, Ontario
Welcome to 946 Lorne Avenue, London! Fantastic rental opportunity for downsizers, young professionals and investors in the charming area of Old East Village! The open concept main floor is designed to please with chic and rustic accents throughout and features 2 bedrooms with modern aesthetic, 1 office/den or potential for 3rd bedroom and a full bathroom with walk in shower. A perfect condo alternative with a big yard, HUGE driveway AND garage. You’ll be instantly greeted by recent updates such as a FRESHLY PAINTED exterior, laminate flooring and paint the moment you enter the enclosed porch/sun room, the perfect area to kickstart your day with a morning tea or coffee. Trendy kitchen with sleek black cabinetry, trendy backsplash and stainless-steel appliances. Completing this fantastic property is a large fenced backyard, a detached INSULATED & HEATED garage and private double wide laneway. Property has upgraded insulation, furnace & new windows; making it economical and low cost to heat. This stunner is conveniently located near 100 Kellogg Lane, local breweries, future Hard Rock Cafe hotel, restaurants, and public transit. Embrace the anticipation of a new chapter in a home that balances comfort with affordability. Secure your spot in this inviting residence, available for move-in on June 1st at the attractive rate of $2,595 plus all utilities. Tenants will be asked to provide rental application, proof of income, references and credit check. (id:19173)
The Realty Firm Inc.
1221 Eagletrace Court
London, Ontario
Experience absolute luxury in this 4-bedroom dream, Located on a quiet court in sought-after Fox Field neighborhood of North London. This spacious and stunning property features high ceilings, premium finishes, and generous living areas. The living room, an ideal space for entertaining guests, features high, accent wall, built-ins, gas fireplace, and oversized windows providing an abundance of natural light. Entertainment extends outdoors with a spacious covered porch accessible from the kitchen, offering an ideal spot to enjoy the summer weather. You Will Fall In Love With the Kitchen Which Boasts Beautiful Cabinetry, Quartz Counters, Stainless steel appliances, The upper level features an oversized primary with ensuite, and three additional well-appointed bedrooms, each with direct access to a bathroom. The dreamy Primary suite boasts a dream walk-in closet and a luxurious bath with soaker tub and designer glass shower. Additionally, the main floor offers a convenient laundry room. The neighborhood is perfect for families, with parks, playgrounds, miles of walking/biking trails, shopping, restaurants, and schools close by. (id:19173)
Streetcity Realty Inc.
8443 Keith Street
Forest, Ontario
Short Walk to BEACH | Golf Cart Friendly Path to Sandy Beach. This fully upgraded modern bungalow features 13ft soaring vaulted ceilings and has been tastefully renovated with new stainless appliances, new furniture (new beds, couches etc.), brand new $10k combi outdoor heat & central air unit, newer roof, new electrical panel (2024), Spray foam winterized and more! It also features a large expansive deck with covered pergola outside for entertaining on warm summer nights by the camp fire. Additionally, there is a spacious bunky/man-shed with hydro. This property makes for a perfect place to call home, cottage, or as a turnkey airbnb/furnished rental! (id:19173)
Royal LePage Triland Realty
2069 Lockwood Crescent
Mount Brydges, Ontario
BETTER THAN BUILDING! Less than 3 years old, this beautiful, move-in ready 2 + 1 bedroom, 3 full bath bungalow with walkout offers over 2500 sq ft of luxurious living space situated on a premium lot overlooking farmland with sunset views. Step through the home to the open concept design and modern day finishes throughout. As you enter the foyer you will find a bedroom with ensuite privileges that would be perfect for guests or a home office. Heading to the open concept living, dining and kitchen areas you will find the spacious living room that features a wall of windows showcasing stunning views. The dining area has room for the entire family to enjoy; the kitchen features stainless steel appliances, a large island for extra seating, plenty of cabinetry including large drawers plus access to the main floor laundry / mud room, and a fantastic deck off the living room to enjoy the amazing sunsets and views of the lands beyond. The primary suite is located at the back of the home and features double closets including a walk-in, a luxurious 5 pc ensuite with soaker tub, dual vanities, heated tile floor, and a separate shower. The fully finished lower level walkout is a great space for the family to enjoy with room for a playroom, games area, additional bedroom and another full bath. Walk out to the beautiful and private backyard with a fire pit area and patio to BBQ & entertain this summer. Located in the perfect neighbourhood for families, downsizers and right sizers alike. (id:19173)
Keller Williams Lifestyles Realty
213 Felix Street
Sarnia, Ontario
Located on a quiet street and within walking distance of Northgate Plaza, grocery and drug stores as well as many restaurants, this move-in ready 3 + 1 bedroom, 2 bathroom home features a modern kitchen with quartz countertops and sleek undermount sink. It boasts beautiful newly installed wide plank hardwood throughout the main floor and 2 upstairs bedrooms as well as 2 fully updated bathrooms with all new fixtures. It has a large living room with plenty of natural light and main floor bedroom that can also function as an office or formal dining room. With a bright spacious basement made up of a family room, extra bedroom and bathroom with laundry, there is ample space for a growing family. Additional features include new energy efficient windows throughout the home as well as brand new furnace and air conditioner installed by Wj Barnes summer of 2023. The exterior features a large back deck that is perfect for entertaining, a backyard with a spacious lawn, plenty of parking and space to add a garage on the existing concrete pad. Driveway is a shared laneway with neighbour. (id:19173)
Point59 Realty
549 Cromwell Street
Sarnia, Ontario
This is an excellent opportunity for a first time buyer to get into the market, or an investor to add to their porfolio. Easy living in a 2 bedroom, one floor home. Newer flooring throughout, eat-in kitchen, forced air & central air! This home has been well taken care of. Fenced yard, covered porch & a detached garage with ample parking on a corner lot. (id:19173)
Initia Real Estate (Ontario) Ltd
206 Ambleside Drive
London, Ontario
This exceptional 4+1 bedroom family home offers spacious living spaces, top-notch finishes, and a highly desirable location, truly a gem. Step into the Grand foyer setting the tone of elegance found throughout the home. The main level boasts an open floor plan, highlighted by a main floor Den with French doors and bay window, creating a perfect space for a home office or study. The formal living room and dining room feature vaulted ceilings, LED lighting, formal crystal chandelier and lots of natural light. The spacious kitchen is a chef's dream, featuring Spanish ceramic tiles, built-in appliances (stove, dishwasher, refrigerator, and microwave), and granite countertops. The main level also includes a convenient 2-piece bathroom and laundry room. The sunken family room is an inviting space, complete with hardwood flooring, gas fireplace, and floor-to-ceiling windows that offer picturesque views of the beautiful, fenced yard. Up the Oak staircase, you'll find bedrooms that are all generously sized and offer double door closets, with extended extra big closets in each room. The master bedroom retreat feature gracious lighting and large windows. The ensuite bathroom is a spa-like oasis, offering a 7-piece setup with upgraded light fixtures. The location of this property is truly outstanding, with Ambleside Park located just across the street. Enjoy the convenience of having amenities and recreational activities just seconds away, making it ideal for families and individuals who value a vibrant lifestyle. Schedule your private viewing today and witness for yourself the quality construction, elegant design and prime location, close to schools and all amenities and just 3 minutes to the University hospital, and Western University and 4 minutes to Masonville Mall, London’s biggest Mall. (id:19173)
RE/MAX Advantage Sanderson Realty Brokerage
327 2nd Concession Rd Enr
Port Rowan, Ontario
A 1/2 acre country property! This property, recently severed, offers the opportunity to either renovate the existing 3-bedroom, 1-bathroom home or build your dream oasis. Sold as is, it sits on a spacious lot, offering ample room to enjoy the tranquility of rural living. This charming country location has a recently installed septic system (2023), providing peace of mind for years to come. Don't miss out on this opportunity to create your ideal countryside retreat! (id:19173)
Janzen-Tenk Realty Inc.
107 Elizabeth Street Street
Delaware, Ontario
Discover the village of Delaware with this custom-built bungalow! Boasting over 2300 sq ft of finished space, this home offers ample room for any family. Step inside and be captivated by the spacious foyer leading to a grand great room. With 2 bedrooms, a full bath, and a serene primary suite with ensuite and walk-in closet, comfort awaits. The family room seamlessly connects to the formal dining, kitchen, and breakfast nook. Don't miss the main floor laundry and abundant storage! The lower level is partially finished, ready for your personal touch. Enjoy the beautifully landscaped, south facing backyard with deck, awning shade, storage sheds, and even a hot tub hook up. Embrace the countryside oasis you've always dreamed of! Don't miss out on the remarkable home in Delaware. (id:19173)
Royal LePage Triland Premier Brokerage
353 Commissioners Road W Unit# 1006
London, Ontario
Look no further, calling for all busy professionals and empty-nesters. Great opportunity to lease a luxury two-bedroom condo in the gorgeous Westcliff high-rise. Recently renovated unit located close to shopping, schools, hospital, park, and public transit. This unit is located on the 10th floor, facing Southwards. Gray wall paint color, white ceramic tile, and brown laminate flooring set a modern tone for a home. Ample storage is found within the kitchen pantry, closets, and in-suite laundry room. This unit offers an open concept kitchen, spacious living room, controlled heating and cooling. The unit has two exclusive parking spot(one assigned underground parking spot, one assigned outdoor surface parking spot, and an underground storage unit. Amenities feature a library, billiards table, and exercise room. The tenant pays for hydro, cable, and internet. (id:19173)
Streetcity Realty Inc.
9321 Richmond Road
Aylmer, Ontario
Whether you're a small business owner, a hobbyist, or someone with a vision to create something truly special, this property offers everything you need to make it happen! Located between the two towns of Tillsonburg & Aylmer. Out front lies a large heated shop, approximately 2500 sq ft, ready to become the workshop of your dreams! With a 2-piece bath, natural gas heating and air conditioning you'll find comfort & convenience in every season. Thanks to the special zoning that provides versatility, you have the freedom to use this space for many different endeavours (see document attached). Alongside the main shop, you'll find an additional storage or work building spanning approx. 1900 sq ft, providing even more room to bring your ideas to life. And with space for 10 vehicles right on the property, parking is never a concern. There's also the opportunity to purchase the adjacent house & 5-car garage (search MLS #40577405). Imagine having everything you need right at your fingertips..a dedicated workspace for your projects, a beautiful home to relax in and ample storage space! Schedule your viewing today and take the first step towards a future filled with endless possibilities. (id:19173)
RE/MAX Centre City Realty Inc.
9321 Richmond Road
Bayham, Ontario
Step back in time to a place where memories are made and community spirit thrives. In the charming neighbourhood of Richmond, every corner is filled with helping hands and caring hearts. But it's not just the sense of community that sets this home apart; it's the attention to detail and the timeless craftsmanship that gets you at every turn. From the solid wood floors, stained glass windows that dance with colour in the sun, plus pocket doors & built-ins, every inch of this home is a testament to its time. Along with 10-foot ceilings & a grand staircase that welcomes you to come & explore. And if that isn't enough, there's endless possibilities waiting in the spacious attic, full of natural light. Let your imagination run free! But perhaps the most exciting opportunity is the possibility of expanding your horizons even further. With the option to purchase the adjacent shops, you have the chance to create a truly unique live-work environment (search MLS #40577549). So, are you ready to step back in time & embrace the magic of this Victorian home with endless possibilities? (id:19173)
RE/MAX Centre City Realty Inc.
595 Third Street Unit# 26
London, Ontario
Well maintained spacious 3 bedroom condo. 1 1/2 baths. Great location with easy access to Fanshawe College, London airport, shopping, schools, transit and restaurants. Good sized living room. Separate dining area. Eat in kitchen. Huge master bedroom with 2 closets. Good bedroom sizes. Finished room in the lower - could be family room, another bedroom or an office. Huge utility room - Tons of storage space. Appliances included. Easy to show (id:19173)
Sutton Group Preferred Realty Inc.
104 Odoardo Di Santo Circle
North York, Ontario
Freehold Townhouse In Prestigious Oakdale Village Located In A Quiet Street. The Largest Palmer A Model 1967Sq. Ft. 3+1 Bedrooms & 4 Baths With 2 Parking Spaces. Hardwood Floors In Main Level, Updated Kitchen W Granite Counter Top & Stainless Steel Appliances. W/O To Balcony From Dinning/Kitchen, Bright Large Family Room, Spacious Master With/En-Suite Bathroom & 2 Walk-in Closet. Close to York University, Humber River Hospital, HWY 400,401,407&427, Public Transit & Yorkdale Mall. (id:19173)
Initia Real Estate (Ontario) Ltd
45 Pond Mills Road Unit# 603
London, Ontario
This bright, spacious 2-bedroom condo offers a smart, modern layout maximizing the functionality of your living space. It features a walk-in closet, in-suite laundry, and a den, ideal for home office, gym or additional storage. The unit is freshly painted, with hardwood parkway floors throughout (except the kitchen and bathroom - tiled). The view from the 6th floor is truly spectacular, with a westerly exposure perfect to enjoy stunning sunsets! This unit is situated in the River’s Edge Condominium, with a friendly, quiet, diverse community. The building is meticulously managed and boasts convenient access to beautiful walking trails as well as direct bus routes connecting to downtown, shopping, and essential amenities. Other features include an exercise room, sauna, community BBQ area, and a party room. The condo is pet-friendly for animals under 35 lbs (2 cats or 1 dog), making it a welcoming home for both residents and their furry companions. An assigned covered parking spot is an added benefit to this condo along with plenty of visitor parking. Some images have been virtually staged to better showcase the true potential of rooms and spaces in the home. (id:19173)
Royal LePage Triland Realty
374 Edith Cavell Boulevard Unit# 3
Port Stanley, Ontario
Stunning WATERVIEWS! BEACHFRONT CONDO TOWNHOUSE available for you in the very desirable NEWPORT BEACH Condominium Complex right on the Main Beach of Port Stanley. This gorgeous unit comes with full access to the beach via a privacy fence surrounding this property. Completely carpet -free! New Vinyl Plank Flooring recently installed on both floors. Brand new gas fireplace installed in July. Freshly painted in beachy colours, this large 3 bedroom, 2 full bath unit is open concept on 2 levels with vaulted ceilings and plenty of natural light with year round beach and water views. Recent updates include: New Bedroom windows, large double panel new upper window at lake side over the livingroom, 2 new Bathroom Vanities, 2 new toilets, and a new Tub & beautifully tiled Tub surround in the upper bath. Beautiful 4-season Sunroom with 2 walls of windows facing the water, and a sliding doors to the side deck for bbqs. Forced Air Gas furnace and Hot Water Tank replaced in 2020. This bright and airy unit awaits you and your family! A quiet condo community awaits you and your family either as your full time residence, or your 'Home away from Home' or your Cottage! For those seeking to purchase now but hold it as an investment property, there may be an option to rent the unit on a shorter minimum monthly basis of 3 months (TBD), but no weekly or shorter rental terms are allowed here, no Airbnb is allowed either. Port Stanley is PARADISE to live here year round and everything is open here year round! We have milder warmer winters and beautiful summers! Please see Drone video and the iGuide Tour photos with floorplans for more information under Media Tab. Book your showing asap! This unit won't last long! (id:19173)
Century 21 First Canadian Corp.
420 Breakwater Boulevard
Port Stanley, Ontario
Welcome to Kokomo Beach Club, the most unique and exciting new development located in Port Stanley Ontario. This stunning home (Port Model just under 2100 sq ft) has an open concept kitchen, living and dining layout, beautiful continuous luxury vinyl plank flooring throughout main level, a natural gas fireplace, upgraded high end appliances, large sliding doors to your massive backyard and deck that's perfect for entertaining all summer long. The second level features 4 large bedrooms with primary having walk-in closet, ensuite and a beautiful balcony to enjoy your morning coffee. You'll also find a beautiful 4 piece shared bathroom, large window in stairs to ensure the upper level feels bright and spacious. If you have ever wanted to live close to the beach, have access to an amazing pool, gym, yoga studio, fantastic restaurants, the theater, this is the home for you. This home has more than 100k in upgrades including but not limited too, (10' ceilings, flat ceilings, 8' doors on main, kitchen pantry, gas fireplace, hot tub hook up, stainless steel appliance package upgrade, rear covered patio, large deck for enjoying summers outdoors, and so much more. Not only does the home have more upgrades than we can list, but the entire household gets access to the Beach Club which has a heated salt water Pool, gym, yoga stupid, party room, owners lounge and has plenty of activities to entertain all throughout the month. Membership to the Beach Club is mandatory and costs each household $80/mo + HST. This property won't be on the market long. Don't miss out and book your private showing. (id:19173)
A Team London
Lot 10 Concession 14 Ndr
Bentinck Twp, Ontario
39 ACRES | SITUATED ON A WELL MAINTAINED ROAD YOU WILL FIND THIS BEAUTIFUL TREED OASIS | SOUGHT-AFTER WEST GREY PROPERTY! Features a large building envelope (high & dry ground) with total privacy. Zoning provisions, permitted uses and set backs confirmed with the Municipality. A wonderfully peaceful setting offers seclusion to build your dream home. Enjoy the existing walk/4 wheeler drive trails throughout the property, 2 hunt stands, 2 half-acre working veggie gardens that yielded various crops last year... see all the pictures and awesome aerial drone video! Many open areas, good farmland and plenty of wildlife. Super quiet, private and serene. Great neighbours. Creek and river nearby. Managed forest area affords very low property taxes. A beautiful white pine plantation! One look at this property and you will agree that it may be the one for you! Conveniently situated between Chesley and Hanover just west of Grey Road 3. Hydro at the road. Buy now and start enjoying this paradise this spring and build later at your own pace. Call me or your agent now for full particulars and book your tour before it is too late... you'll be glad you did! P.S. no HST! (id:19173)
Century 21 First Canadian Corp.
1053 Karenna Road
London, Ontario
NOTE: INQUIRE ABOUT OTHER LOTS AND VARYING SIZES OF LAYOUTS AVAILABLE TOO. ROOM SIZES SHOWN ARE DIFFERENT MODEL. Set to be constructed in the sought-after Summerside Subdivision in South London, near Highway 401, this development also offering a selection of homes, including various lot sizes and layouts, available for closing in Spring 2025, or sooner if needed. An assignment clause is also available for added flexibility. This exquisite two-story home features four bedrooms, a main-floor, 2.5 bathrooms, and a generously sized 1.5 car garage, designed to accommodate a vehicle comfortably with additional space. Situated in a desirable community, the residence promises unparalleled living with its high-quality finishes and standard upgrades that set it apart from our competition. Homeowners will enjoy a range of premium features at no additional cost, including granite or quartz kitchen countertops, oak stairs and railings, a selection of hardwood and tile flooring on the main level, vinyl on the second, and a fully interlocked driveway. Located amidst natural beauty, this property is ideally positioned close to top schools, sports facilities, shopping centers, places of worship, public libraries, and numerous other amenities, ensuring a convenient and enriched lifestyle. (id:19173)
Royal LePage Triland Realty
5 Sycamore Road
Talbotville, Ontario
Just built in the desirable neighborhood of Talbot Ville Meadows. This elevation features generous stone detail, a high peaked roofline, and a 3.5 car garage. Located on a 170-foot-deep lot, backing onto open space. This 4-bedroom new build has 2855 sq ft of beautifully finished living space. The main floor has 9ft ceilings with large picture windows throughout. A mudroom off the garage that provides ample storage. An oversized office with double glass doors at the front entry. Custom cabinetry in the kitchen with quartz countertops & backsplash and a walk-in pantry. The large living room has a feature fireplace, anchored by 2 arched built-in cabinets. The upper floor has laundry with storage and folding counter, 9 ft ceilings, and walk-in closets in every bedroom. The primary bedroom offers a beautiful ensuite with a large walk-in double shower and a freestanding tub. Second bedroom also offers its own full ensuite. Superior design & quality built by Millstone Homes of London. (id:19173)
Sutton Group - Select Realty Inc.
55 Wayside Lane
Talbotville, Ontario
The ‘Sunset’ by Halcyon Homes in Talbotville Meadows. Costal-Classic aesthetic meets modern day design in this stunning 2800 square foot 2 storey home. Engineered hardwood flooring, quartz countertops, white oak finishes. Includes main floor office space, large laundry/mud room, chef’s kitchen features built-in appliances, ample preparation space and the pantry you never knew you needed drenched in natural light and complimented by natural wood tones. Appliance package included as well as home security system wired and ready for ease and peace of mind. Second level you will enjoy large primary bedroom with vaulted ceiling, 5 pc ensuite with heated floors and walk in closet, 3 additional bedrooms and 2 more full bathrooms. Take in the quiet evening on your back covered porch. A short drive to South London, St Thomas, Port Stanley-truly ideally located. Come and see for yourself. Call to book a private viewing. JOIN US SATURDAY APRIL 27th from 3-8PM for TALBOTVILLE MEADOWS COMMUNITY OPEN HOUSE EVENT (id:19173)
The Realty Firm Inc.
Lot 88 Wayside Lane
Talbotville, Ontario
Welcome to the Elliston model by Halcyon Homes, nestled on a premium corner lot, where luxury and innovation converge to create the epitome of contemporary living. This stunning new high-end home showcases an unparalleled fusion of sophistication, functionality, and style. Impressively striking facade that seamlessly integrates sleek lines, expansive windows, and premium materials, setting the tone for the exceptional experience that awaits within. This meticulously crafted residence offers seamless flow between 4 bedrooms and 3.5 baths and 2800 square feet of luxury design. The heart of the home is the state-of-the-art gourmet kitchen, complete with walk in pantry and large island, overlooking sprawling great room with grandeur open concept design. Ample space for the entire family to live and grow for years to come. Lot is located close to ravine views, parks and short walk to sports fields, all Conveniently located in an up and coming neighborhood, this exceptional residence offers unparalleled access to the finest amenities, dining, and entertainment that the area has to offer. (id:19173)
The Realty Firm Inc.
Lot 72 Wayside Lane
Talbotville, Ontario
Welcome to the Maxwell model by Halcyon Homes - an inviting haven designed with affordability and comfort in mind. A welcoming retreat, combining practicality with a touch of modern elegance. Nestled in an up-and-coming neighborhood in Talbotville Meadows, this to-be-built home Offers 3 bedrooms (each with en suite baths and walk-in closet) and second floor laundry for modern convenience. Well-designed floor plan maximizes space and efficiency, offering a seamless flow between the living areas. Sunlit interiors feature tasteful finishes and neutral tones, providing a canvas for personalization and creativity to make it your own. Located near essential amenities, schools, and recreational facilities, this home offers easy access to everything you need for a fulfilling lifestyle with low maintenance requirements, it presents an excellent opportunity for growing families. Welcome Home! (id:19173)
The Realty Firm Inc.
177 Edgevalley Road Unit# 25
London, Ontario
Townhome Community In Northeast London. Pure Features Townhomes Backing Onto The Thames River. All Upgrades! Quartz Countertops, Stainless Steel Appliances, Washer/Dryer, Hardwood Flooring, 9-Ft Ceilings, And More! 1802 Sq.Ft. | 3 Bedrooms | 3 Bathrooms | Double-Car Garage | Quick Closings (id:19173)
Exp Realty
4 Sycamore Road
Talbotville, Ontario
Step into luxury and sophistication with this exquisite 3441 sqft ag, 6 bedroom, 6 bathroom home with heated inground salt water pool and oversized 3 car garage. Perfect for large families or multi-family living arrangements, this property has been custom designed and built with intention. Located in the booming neighbourhood of Talbotville, just minutes away from the 401. This home’s stunning facade showcases a beautiful blend of brick, stucco, and stone. As you enter, you'll be greeted by grandeur with 10-foot ceilings on the main floor. The open concept layout, featuring stunning engineered hardwood and tile flooring, provides both elegance and durability. The chef's dream kitchen boasts quartz countertops, gorgeous gas range, 2 large culinary fridges, a huge centre island, walk-in pantry and espresso bar. One of two primary bedrooms is located on the main level, featuring a walk-in closet and ensuite—a rare find. Upstairs, you'll find the other primary bedroom with a massive bathroom offering 2 separate sinks, a large shower, a deep soaker tub, as well as a unique walk-through closet. Three more sizeable bedrooms, one with its own ensuite, complete the upper level. Descend the oak staircase to the bright and open lower level, highlighted with engineered hardwood and 9-foot ceilings. Here, you'll find a large rec room and bar area, the 6th bedroom, a full bathroom, and a bonus room currently used as a gym. Outside, the fully fenced backyard features a custom-built saltwater pool and concrete surround, creating a masterpiece for outdoor entertaining. Other notable exterior features include an 8x14 shed with hydro, wiring/concrete slab for a future hot tub, gas bbq hook-up, covered patio and a 7 car laneway. Numerous more upgrades are present and available upon request. Nestled between London and St. Thomas and conveniently located near Amazon and the future VW battery plant, this home offers luxury living with easy access to amenities and transportation routes. (id:19173)
The Realty Firm Inc.
52 Elizabeth Street
Dorchester, Ontario
THIS PROPERTY IS BEING SOLD 'AS IS. IDEALLY THIS WOULD BE AN EXCELLENT TEAR DOWN WITH POTENTIAL TO SEVER THE LOT. QUIET LOCATION, WALKING DISTANCE TO TOWN. THE HOUSE HAD BEEN RENTED PREVIOUSLY. (id:19173)
RE/MAX Advantage Realty Ltd.
1839 Parkhurst Avenue
London, Ontario
Luxurious Executive Ranch Spanning 2250 sqft on a Single Level Welcome to the epitome of opulence with this sprawling executive ranch encompassing 2250 sqft on a single level. The lower level boasts an additional 2000 sqft of finished space, featuring a games room, wet bar, exercise room, pool room, and a state-of-the-art theatre, offering the ultimate in entertainment and relaxation. Constructed entirely of brick, this immaculate ranch includes a 2-car garage, complemented by a meticulously crafted 2000 sqft shop built with 2x6 construction, insulation, and thoughtful finishing touches. The extras are truly exceptional, including a charming gazebo, a spacious rear deck, a luxurious hot tub, and convenient changerooms all nestled under a stunning gable. Situated on a generous 2-acre plot of meticulously manicured land, this residence is not only a testament to luxury but also a convenient retreat within the city. The kitchen is adorned with top-of-the-line stainless steel appliances, adding a touch of modern elegance to the home. This property is the epitome of urban luxury, offering a lifestyle of comfort and sophistication. Don't miss the opportunity to make this beauty your own. (id:19173)
Century 21 First Canadian Corp.
3072 Buroak Drive
London, Ontario
WOW! This 3-bedroom, 2.5 bathroom HARLOW Model by Foxwood Homes in popular Gates of Hyde Park is to be built with Fall 2024 closing dates still available. Perfect to live-in with income or for investors - this plan includes an optional side entrance leading to the lower level. Offering 2078 square feet above grade, attached garage, crisp designer finishes throughout and a terrific open concept layout, this is the PERFECT family home in a growing community. The main floor offers a spacious great room, custom kitchen with island and quartz countertops, walk-through pantry, dining area, and direct access to your backyard. You will love the terrific open concept floorplan. Head upstairs to three spacious bedrooms, two bathrooms including primary ensuite with separate shower and freestanding bathtub, plus a separate laundry room. Premium location in Northwest London which is steps to two new school sites, shopping, walking trails and more. Welcome Home to Gates of Hyde Park! (id:19173)
Thrive Realty Group Inc.
2118 Lockwood Crescent
Mount Brydges, Ontario
Nearly new and in mint condition! Bright, open-concept 2 bedroom bungalow in sought after neighbourhood of South Creek in Mount Brydges on luxurious large subdivision lot 61 x 145 ft. Stunning curb appeal with stone front and large front porch with landscaped gardens. Enjoy sunny mornings facing east, sitting on long front porch with coffee and neighbourly chats. This neighbourhood is calm, quiet and friendly. Pond and woods are just kitty corner with a path for peaceful strolls and/or dog walking. Light Scandinavian-style engineered hardwood throughout main living area, kitchen and dining area, gas fireplace, granite kitchen island and quartz countertops throughout. Natural light in abundance through tall windows and sliding glass doors leading out to large covered deck with glass railings facing west for tranquil enjoyment of stunning sunsets. Huge manicured back lawn, fully fenced- just needs gates. All appliances, window blinds, curtains, kitchen island stools included. Simplify your lifestyle! Escape the hustle and bustle of the city. Enjoy quiet country surroundings in a small, close-knit community with all the conveniences of the city just 15 minutes away. Neighbourhood is bordered by ponds, woods, trails, short walk in to the town of Mount Brydges. Sharon Creek Conservation area, Delaware just minutes down the road, Strathroy, Komoka or London/Lambeth for shopping. (id:19173)
Century 21 First Canadian Corp.
2835 Sheffield Place Unit# 14
London, Ontario
Sleek, Modern 4-bedroom executive home backing onto the river & protected forest. Premium finishes, fantastic floor plan & huge windows overlooking the green space. Situated in an enclave of executive residences at Victoria on the River steps to the river & an extensive trail system that takes you through miles of nature trails, old canopies of mature trees, rolling hills & wildflowers to Meadowlily Woods. Custom Westhaven Homes build offers 9 ft ceilings on main & 2nd floor & full 8 ft 4 in. ceiling in finished lower-level walk-out, 8 ft doors on main & 2nd floor. Open-concept plan is a fusion of dining area, beautiful living room with gas fireplace & upscale gourmet kitchen w/ crisp white upper cabinetry, lowers & oversized island in a contrasting espresso tone & quartz surfaces all with spectacular, evolving views, season after season. Principal living spaces & 2nd floor hallway feature driftwood-tone White Oak hardwood floors a perfect choice for this forested setting. 3 full bathrooms on 2nd floor showcasing designer tile, glass showers, stand-alone soaker tub, double sinks & quartz counters. 5-piece Jack-and-Jill bathroom w/separated bathing area, 3-piece private ensuite. Primary bedroom enjoys 5-piece ensuite, walk-in closet & lots of natural light through large windows. Finished lower level walk-out level w/ patio door entry adds 3-piece washroom & large rec room that could easily be modified for 5th bedroom & media room. Common element fee covers snow plowing of private road. 10 min to HWY 401 & Victoria Hospital. 13 min. to London Airport. 20 min to downtown London. (id:19173)
Sutton Group - Select Realty Inc.
660 Reid Crescent
Listowel, Ontario
LOCATION, LOCATION, LOCATION! This could be the one you’re looking for! A well laid out open concept 2 bedroom up 1 bedroom down with a large rec room with the potential of a teenagers dream space, man cave, or fabulous home office. As you are welcomed into this admirable home, you will notice the well-maintained hard wood flooring upstairs and vinyl flooring downstairs. A large main floor featuring a primary bedroom with an ensuite and walk in closet with custom-made organizer. This beautifully updated kitchen features quartz counter tops, stainless steel appliances and gas range. The living room/dining room combination features a walk out to a composite deck and private hot tub oasis. Enjoy the easy access to the oversized garage with 15 ft ceilings and a loft for storage. As we move to the lower level you will be wowed by the 10 ft ceilings, spacious under stairs storage and large windows. You will appreciate the charming curb side appeal with beautifully landscaped gardens and concrete driveway. This property is in a great family-oriented neighborhood close to North Perth West Elementary school, Steve Kerr Memorial Complex, Listowel Golf Course and walking trails. This home is a must see, book your private showing today! (id:19173)
Sutton Group - Small Town Team Realty Inc. Brokerage
2610 Kettering Place Unit# 29
London, Ontario
This spacious and sun filled end unit townhouse is in immaculate condition. This thoughtfully designed 3 level home is just a few years old, built by Magnificent homes within the Victoria on the Thames development. It features many upgrades throughout including 9' ceilings. The main floor layout provides the perfect bonus space fit for many purposes. The second floor features a huge upgraded kitchen with breakfast bar, dining area and open concept family room which is ideal for entertaining. The third floor offers 3 generous size bedrooms and 2.5 bathrooms. This is a rare end unit that sides on to open space, providing peaceful views, additional windows and added light. Attached single Garage and private drive give you 2 parking spaces with visitor parking nearby for guests. A great location with easy access to the 401 and all amenities. This home will not disappoint. (id:19173)
Royal LePage Triland Realty
10364 Pinetree Drive
Grand Bend, Ontario
Grand Bend-Huron Woods 2 storey 3+ 2 bedrooms with ground level lower walkout minutes walk to sandy Lake Huron beach. Beautiful landscaped 3/4 acre property with up to 10 parking spaces. Bright great room fireplace with two-storey ceiling and wall of windows overlooking property. Main floor master bedroom with en-suite and walk-in closet .Kitchen granite counters with open dinette and patio door to back deck. Main floor den/bedroom with hardwood floors throughout most of main level. 2nd level features 2 bedrooms and 4 piece bath. There are 3+ 2 bedrooms and 3+1 baths to serve guests and extended families. Lower level with large above ground windows and ground level walkout access to side of property , great for second living quarters. Large living area and pool table accessories included in the lower level. Den/bedroom with Laundry kitchenette with three piece bath. Other features:2 year old furnace and air conditioning /40 year fiberglass shingles/2 car garage/built in dining cabinet/ kitchen pantry mudroom/water heater owned/built in kitchen stove/oven. Club house membership with tennis /pickleball courts/ canoe racks/playground/basketball court $230 per year fee. Just a minutes walk from Pinery Provincial Park. (id:19173)
Sutton Group - Select Realty Inc.
1135 Crosscreek Crescent
London, Ontario
Welcome to this stunning home offering a perfect blend of style, comfort, and functionality. The main floor features an open-concept layout with abundant natural light streaming into the living and dining areas, creating a warm and inviting atmosphere. The kitchen has been well maintained offering ample storage space and a spacious island. A convenient two-piece bathroom adds to the practicality of this level. Upstairs, three bedrooms await, including a primary bedroom with a large four-piece ensuite bathroom. On the second floor, a four-piece bathroom ensures convenience for the whole family. Additionally, a charming loft space provides versatility for use as a home office, guest room, or cozy retreat. The fully finished basement offers even more living space for your family, with an additional recreational space. The large backyard is great for activities and gatherings, offering a peaceful retreat from city life. Enjoy an attached garage and ample driveway parking to complete this perfect package. Don't miss out on the opportunity to call this your home sweet home. Schedule a viewing today! (id:19173)
Coldwell Banker Dawnflight Realty Brokerage
70 Glenroy Road Unit# 44
London, Ontario
ONE OF LONDON'S BEST KEPT SECRETS TUCKED AWAY IN A WOODED AREA IN SOUTH EAST LONDON. LARGER THAN IT SEEMS THIS MULTI LEVEL CONDO HAS A NEWER KITCHEN WHICH OVERLOOKS THE LIVING ROOM WITH HIGH CEILINGS, GAS FIREPLACE AND VIEW OF THE PATIO AND THE WOODED AREA. BEDROOMS ARE A GENEROUS SIZE AND THE PRIMARY BEDROOM HAS A WALK IN CLOSET AND ENSUITE. THERE IS A MULTI LEVEL BASEMENT WITH LARGE LAUNDRY ROOM, FAMILY ROOM AND LOTS AND LOTS OF STORAGE. ENJOY THE ATTACHED GARAGE. LOTS OF LIVING SPACE TO ENJOY. (id:19173)
Exp Realty
110 Cowan Lane
St. Thomas, Ontario
Welcome to 110 Cowan Lane, nestled in the coveted Lynhurst neighbourhood at the northwestern tip of St. Thomas. This prime location boasts a family friendly vibe with amenities like Cowan Park, just across the road with a park and playground, perfect for outdoor recreation and family enjoyment within arms reach! Step inside to discover a charming raised bungalow featuring 3 bedrooms and 1 refreshed bathroom. With cozy interiors and a functional layout, this home exudes warmth and comfort at every turn. Recently renovated, the main floor now boasts even more space, thanks to thoughtful improvements that open up the living areas and enhance the flow of natural light, all while showcasing a brand new Casey’s Creative Kitchen with quartz counter tops — a culinary showpiece that promises to inspire your inner chef. Venture downstairs to find an expansive rec room which walks out to a private view of the ravine. With the potential to add a bathroom and bedroom, this basement offers endless possibilities for customization, whether you envision more space for this kids or a welcoming guest suite. A MASSIVE furnace/laundry room finishes off this level with loads of room to store your belongings. Outside, indulge in the luxury of your own inground salt-water pool, offering refreshing dips and leisurely lounging - brand new pump as of 2020. On an oversized ravine lot surrounded by trees, this property feels private and secluded. Parking is a breeze with ample space available, ensuring convenience for you and your guests. Don't miss your chance to experience the perfect blend of comfort, style and outdoor space! (id:19173)
Prime Real Estate Brokerage
17 Harrow Court
London, Ontario
Beautifully maintained 3 bedroom 1 floor with loads of parking and 2 car garage with inside entry on quiet cul de sac in popular South London. Features include open concept main floor with formal living room and dining room, eat in kitchen with skylight and patio door leading out to private yard and deck, 3 bedrooms and updated 4 pc bath. Lower has been partially finished with family room, den/bedroom and newer 3 pc bath with separate unfinished laundry are with many possibilities to finish. This home will not disappoint. (id:19173)
Streetcity Realty Inc.
105 Woodbine Avenue
Kitchener, Ontario
This renovated 3-bedroom, 2-bathroom semi-detached home with a double car garage sounds like a fantastic opportunity for both investors and buyers alike! Its convenient location within walking distance to Jean Steckle Public School and quick access to the Expressway and Hwy 401 make it highly desirable.The main floor boasts an open concept living room, kitchen, and dinette with patio doors leading to a deck and large partially fenced backyard, perfect for outdoor enjoyment. Additionally, there's a powder room conveniently located by the inside entry to the garage. Heading upstairs, you'll find a spacious family room and three bedrooms, including the primary bedroom with a walk-in closet. Recent renovations include all-new carpeting and high-quality laminate flooring, brand new cabinetry, beautiful quartz counters throughout, and new appliances in the kitchen. The bathrooms have been upgraded with brand new toilets, and both the furnace and water heater have been serviced for added peace of mind.The large, unspoiled basement with large windows and a 3-piece rough-in offers endless possibilities for future development, including the potential for a granny/in-law suite or apartment rental with its separate entrance. Fully fenced yard. walking distance to both public school, Jean Steckle and catholic school, St. Josephine. This home has so much to offer and in such a prime location, this property is not to be missed! (id:19173)
The Realty Firm Inc.
1 Miller Drive Unit# 51
Lucan, Ontario
Welcome to 1 Miller Drive Unit 51, featuring the 1570sqft Camden Model. This open concept townhome is located in the Ridge Landing Subdivision and backs onto mature trees for added privacy. Located within walking distance to Wilberforce Public School, parks, walking trails and all that Lucan has to offer. This home is full of upgrades including quartz countertops, soft-close cabinets, subway tile backsplash, under cabinet lighting, and luxury vinyl plank flooring throughout the main, upper and lower levels. The open-concept kitchen/living area make it a perfect home for families and entertaining. Upstairs features 3 bedrooms and 2 full bathrooms with an upgraded walk-in shower in the primary bathroom. The lower level of this unit has been finished with a family room and storage. The appliances also come included along with new custom fitted blinds. Monthly condo fee/common elements fee covers management fees, insurance for the common area, snow removal in the common area, lawn maintenance in the common area, street lights. (id:19173)
Century 21 First Canadian Corp.
595 Third Street Unit# 2
London, Ontario
This stunning townhouse condo is a must-see! It has been fully renovated and is move-in ready, offering quick possession for your convenience. The renovations include a new kitchen, updated baths, flooring, light fixtures, paint, and more. Situated in a highly accessible area, you will enjoy the convenience of nearby highway access, making your daily commute a breeze. In addition, London Airport and Fanshawe College are just a stone's throw away, adding to the property's appeal. Inside, there are 3 generously sized bedrooms, providing ample space for your family or lifestyle needs. The interior is filled with natural light, creating a bright and inviting atmosphere that you will love coming home to. The kitchen boasts new high-end stainless steel appliances, adding a touch of sophistication to your culinary adventures. The lower level features a finished recreational room, perfect for entertaining, working from home, or as a cozy retreat. Outside, there is an enclosed backyard patio space, ideal for enjoying the outdoors in privacy. Parking is easy with a one-car parking space nearby and additional visitor parking in the complex. Do not miss the opportunity to make this meticulously renovated townhouse condo your new home. Contact us today to arrange a viewing! (id:19173)
Century 21 First Canadian Corp.
146 Main Street N
Seaforth, Ontario
Professionally Renovated 3 bedroom Brick Home, Modern Updates Throughout including Windows and Roof, Walking Distance to Downtown Seaforth! If You Love the Character of Older Home, with Modern Designs and Colours, Then This is Home You Been Waiting For. Move in Ready, New Kitchen with Breakfast Bar, Stainless Steel Appliances, Main Floor Laundry, Spacious Dining Room and Living Room, Modern Flooring, 1.5 Baths, 3 Bedrooms, Large Wrap Around Porch to Enjoy Your Morning Coffee. Oversized 56 X 150 Foot Lot. Whether You're a First Time Home Buyer or Looking for a 3 Bedroom Home, this is One Home You Must View. Large Driveway Provides Parking for 5 Cars! Basement Currently Provides Excellent Storage Area, and Workshop / Work Bench. Can Be Renovated to Provide Additional Living Space, Drywall, and Electrical is Complete. (id:19173)
Century 21 First Canadian Corp.
73 Renaissance Drive
St. Thomas, Ontario
Welcome to 73 Renaissance Drive! This elegant MP-built home showcases a gorgeous GCW kitchen with upgraded cabinets. The main floor offers unparalleled convenience, featuring a main-floor laundry room, a spacious master bedroom with a walk-in closet and en suite, along with a secondary bedroom, a powder room, and ample storage. Entertain in style in the expansive living room, boasting a tray ceiling, built-in custom cabinetry, and a lavish 75-inch TV. Relax in comfort with custom blinds and step out onto the covered deck, complete with a natural gas BBQ hookup, perfect for entertaining. Whether enjoying summer nights under the covered back or savouring morning coffee on the charming front porch, this home offers both tranquillity and luxury living. With two additional bedrooms framed in the lower level awaiting your personal touch, along with a fully finished bathroom, this home provides endless possibilities for growth and customization. Nestled in a sought-after area, close to walking trails and parks, this meticulously maintained gem awaits your discovery. Schedule your showing today! (id:19173)
Royal LePage Triland Realty
34684 Lieury Road
Parkhill, Ontario
TWO LOTS FOR THE PRICE OF ONE! Experience the essence of serene country living at 34684 Lieury Road, set in North Middlesex, Ontario's picturesque scenery. This open-concept bungalow, with over 3,000 sq ft of living space, sits on a lush, expansive acreage, offering unmatched peace and privacy. The home's main floor welcomes you with a vaulted ceiling and floods of natural light from energy-efficient windows (2022), creating a warm, inviting environment. The residence boasts four spacious bedrooms, providing ample room for both family and guests, while an attached double garage offers convenient storage and access. Start your day with breathtaking sunrises through east-facing windows and spend evenings enjoying the tranquil farmland views. Just add Chickens to the custom built coop and you have country living. Perfectly located on a quiet, paved road near Parkhill, Ontario, this home balances tranquil rural life with access to the vibrant communities of Grand Bend and London. Featuring two lots with separate assessments, this property presents a unique investment opportunity. It has the potential to sever and sell one lot, potentially offsetting costs, or simply relish the vast space as your personal sanctuary (subject to municiple restrictions and costs). Close to schools, conservation areas, and equipped with municipal water, this home combines modern comforts with the allure of country living. This haven, where every day feels like a retreat, is the ideal escape for those yearning for a peaceful, picturesque lifestyle. Discover the opportunity to own a piece of paradise in North Middlesex. Book your private viewing today. (id:19173)
Real Broker Ontario Ltd
193 Collins Way
Strathroy, Ontario
Welcome to your dream home! This stunning 3-bedroom bungalow boasts a captivating blend of elegance and comfort, offering a lifestyle of luxury and tranquility. Upon entering, you'll be greeted by vaulted ceilings adorned with real wood beams, creating a sense of grandeur and warmth in the expansive great room. Engineered hardwood floors flow seamlessly throughout, enhancing the home's timeless appeal while ensuring easy maintenance. The oversized primary bedroom is a sanctuary unto itself, featuring tray ceilings that add an extra touch of sophistication. A spacious walk-in closet provides ample storage, while the large 3-piece ensuite promises a spa-like experience with its modern amenities and impeccable design. Prepare to be impressed by the gourmet kitchen, where culinary aspirations come to life. An oversized island invites gatherings and culinary adventures, while a well-appointed pantry and abundance of cupboards ensure ample storage for all your kitchen essentials. The pinwheel design backsplash adds a touch of artistry to the space, making every meal preparation a delightful experience. Step outside to discover a backyard oasis that backs onto open fields, offering breathtaking views and a serene retreat from the hustle and bustle of everyday life. Enjoy morning coffee on the covered patio or the sunset later at night. Don't miss your chance to make this exceptional property your own. Schedule a showing today and experience living in a picturesque setting or take a short ride on your golf cart and you can be playing golf at the nearby Caradoc Sands Golf Course. (id:19173)
Pc275 Realty Inc.
2202 Robbie's Way
London, Ontario
Graystone Custom Home Ltd. introduces a stately 2-story executive residence- an architectural gem crafted with meticulous attention to detail for the discerning buyer. The integration of natural elements such as wood and stone create an inviting ambiance that harmonizes with the home's transitional aesthetic. Beautiful windows bathe the living spaces in natural light. The main floor, 2nd floor hallway & primary suite showcase the European Oak engineered flooring. The 3042 sq. ft. open concept design offers a Bistro setting for casual dining that opens onto both the covered back deck & the impressive living room with it’s gas fireplace balanced with cabinetry and floating shelves on either side creating a focal point in this gathering space. The kitchen is a masterclass in design. Exquisite Miami Vena quartz flows over the waterfall island. Clear Alder and Chantilly Lace cabinetry seamlessly compliment each other with timeless design. A walk-in pantry adds convenient storage. A wet bar & wine fridge create a perfect Butler’s pantry between the kitchen & dining room. A spacious private office provides an ideal space for remote work. The primary bedroom is a sanctuary boasting a luxe ensuite w/ tall Clear Alder cabinets flanking a slate-tone floating vanity with Calacatta Aquila quartz surface, a stand-alone tub, and a glass/tile shower with heated floors. A large dressing room, complete with beautiful built-ins, adds to the allure. Additional bedrooms offer both comfort and convenience. Bedrooms 2 & 3 share a 5-piece ensuite bath with a separated vanity area, while bedroom 4 features a private 3-piece ensuite. The lower level features a spacious rec room with plenty of room, a 5th bedroom with walk-in closet and a 3 piece bath. Fantastic location in north London’s newest upscale neighbourhood within walking distance of Sunningdale Golf & Country Club, while also enjoying the serene beauty of nearby Medway Valley Heritage Forest trails. (id:19173)
Sutton Group - Select Realty Inc.
6861 Vallas Circle
London, Ontario
Welcome to 6861 Vallas Circle. Located in Beautiful sought after Talbot Village. This 4 bedroom 2 and a half bath home will be the perfect fit for your family. The main floor features an open concept kitchen, living room and dining area that will make the perfect setting for everyone to gather for meals and relaxing time. The main floor also offers a 2 piece bathroom and laundry/ mudroom with access to the oversized 1.5 garage. The upper floor of this home features 4 well sized bedrooms and a 4 piece bath. The large primary bedroom has a walk in closet and private ensuite. The home is situated with no neighbors directly behind. This adds to the privacy that you and your family will experience during the upcoming summer nights. Another great feature of this home is the fact that there is still plenty of equity that can be added. The basement has been framed and has plumbing roughed in for a washroom. So when you are ready to add your personal touch it will be waiting. The location of the home offers easy access to all areas of the west end, you can be on the 401 within 5 mins and the Boler ski hill within 7 min. But if you and your family are more into swimming , hockey or the Library, the Bostwick Community Centre is 4 min away. Grocery store, dining, banking, Tim Hortons and Good life Fitness are just around the corner. So call your realtor or contact myself for a private showing, and lets get started with the space and amenities that you deserve. (id:19173)
The Gunn Real Estate Group Inc. Brokerage

