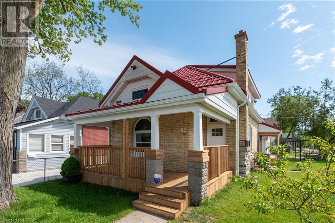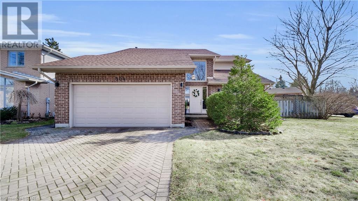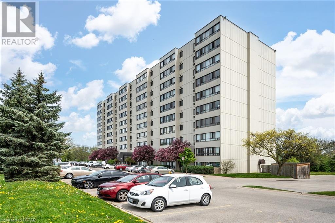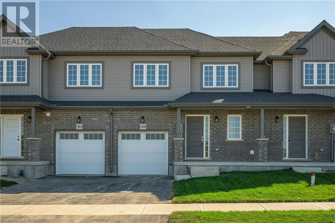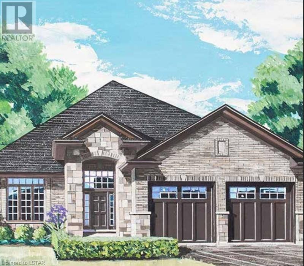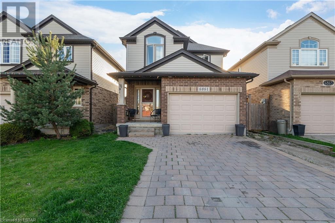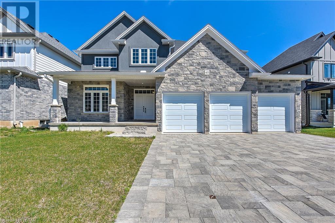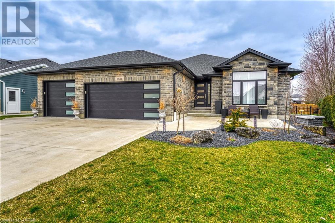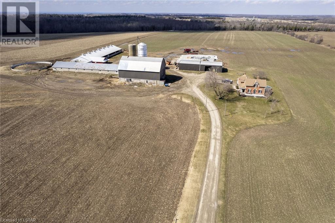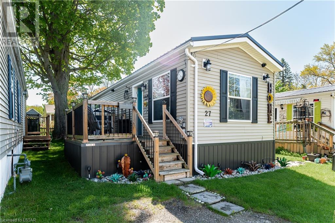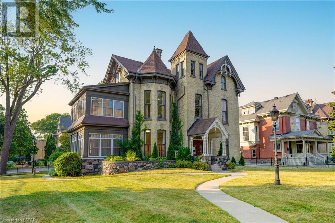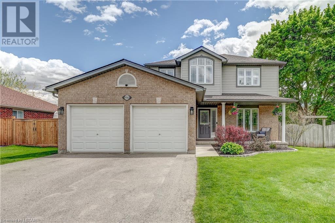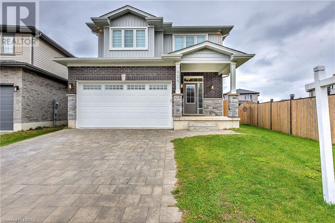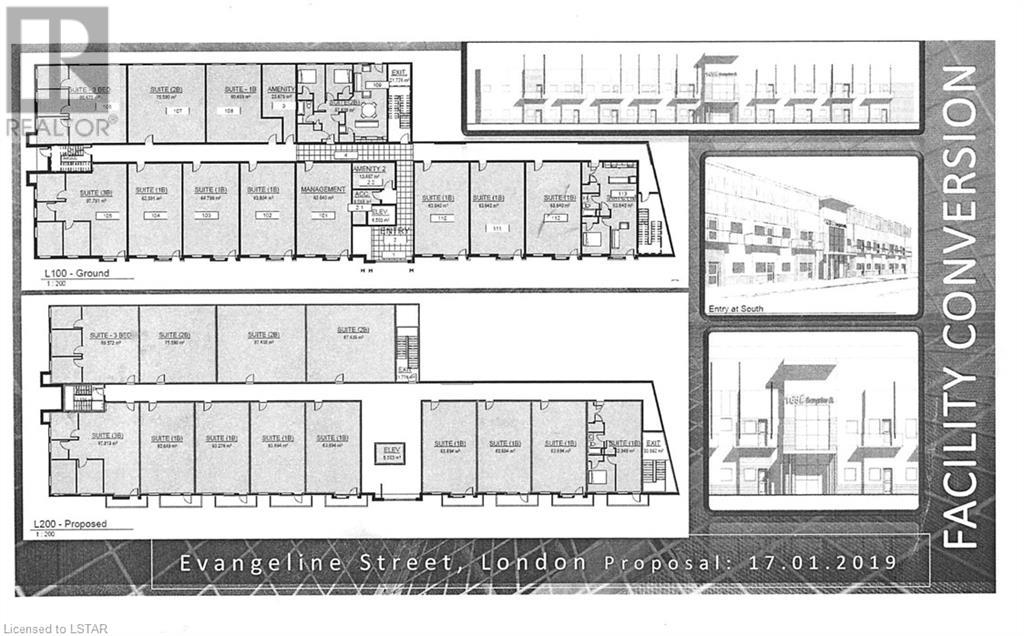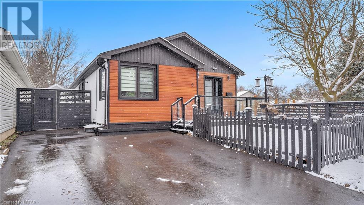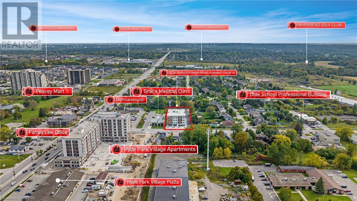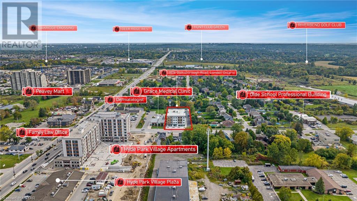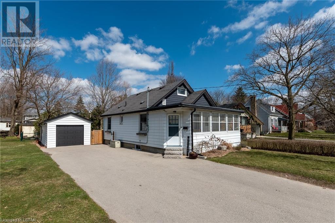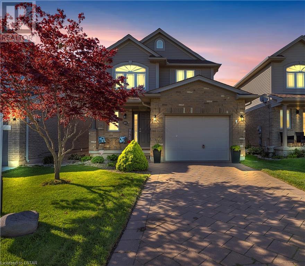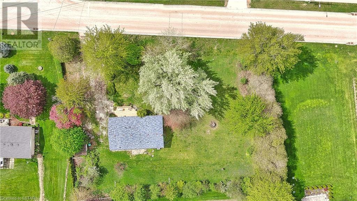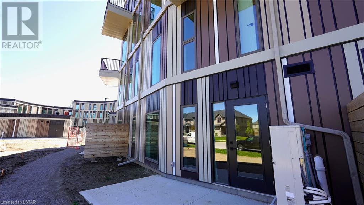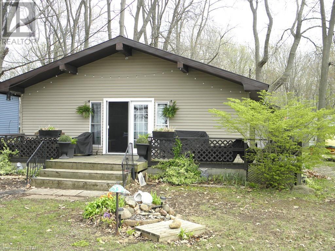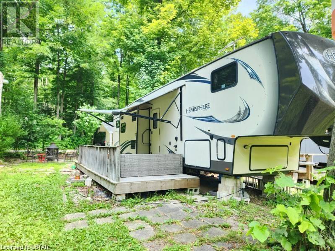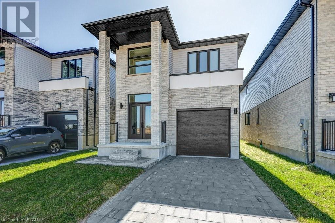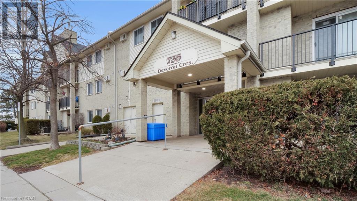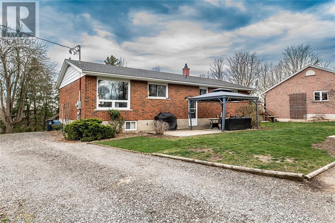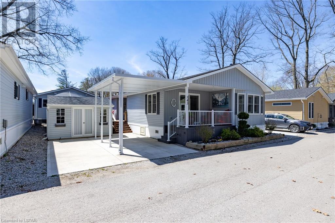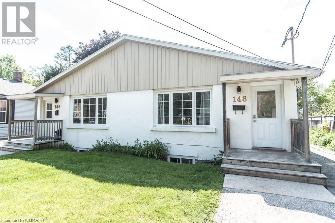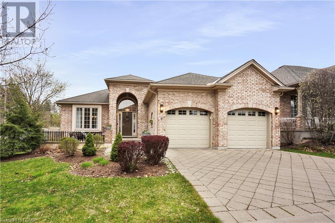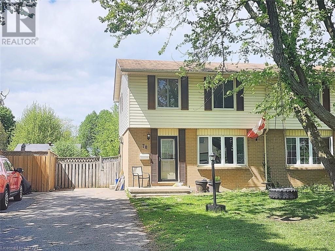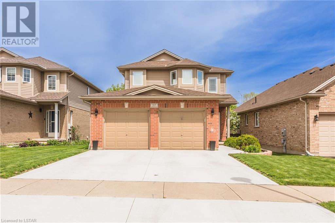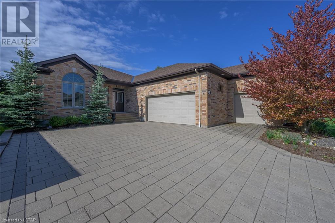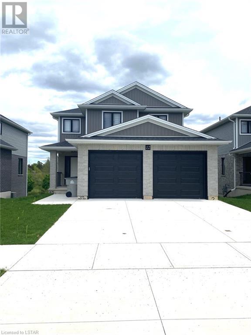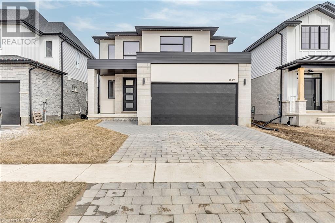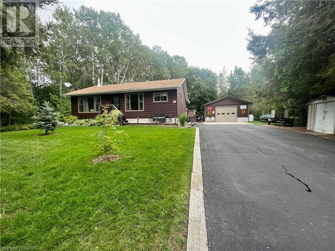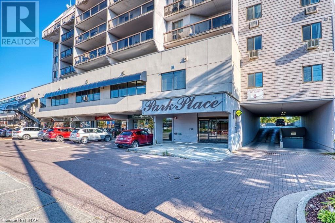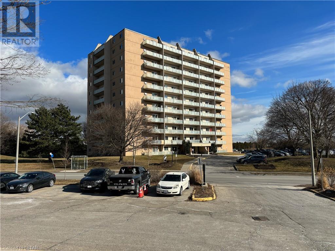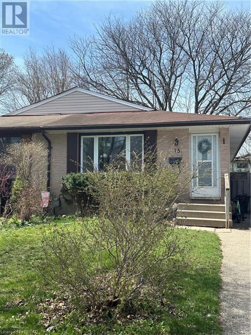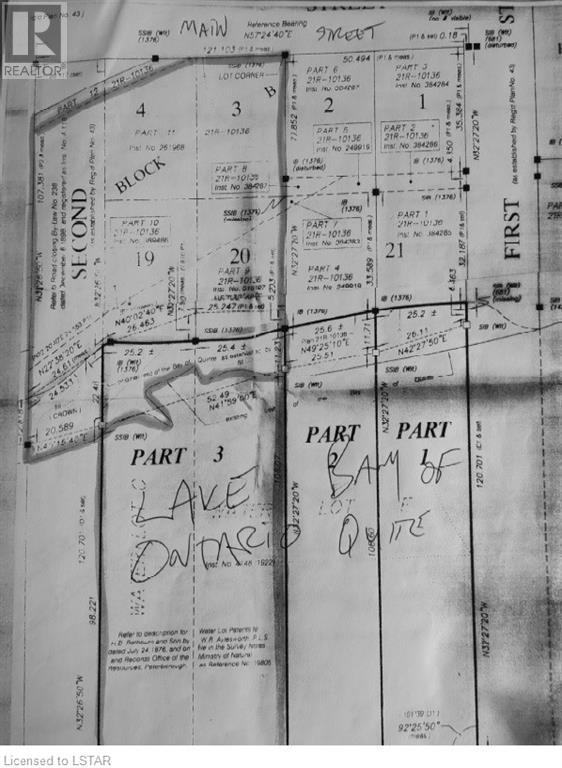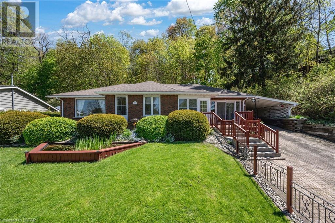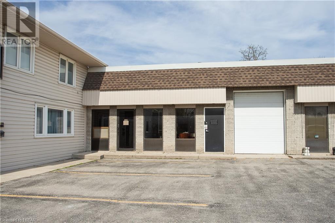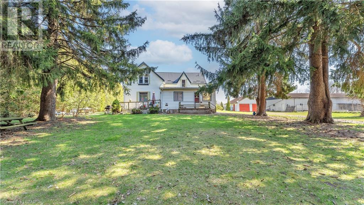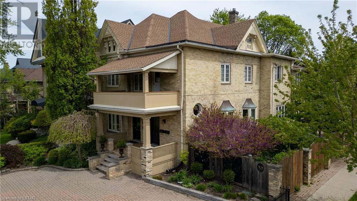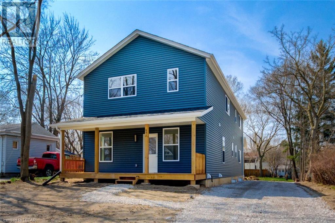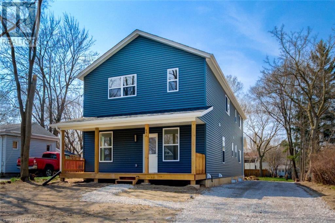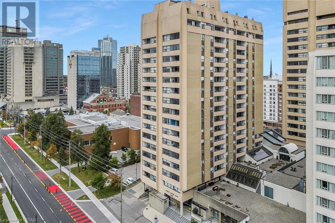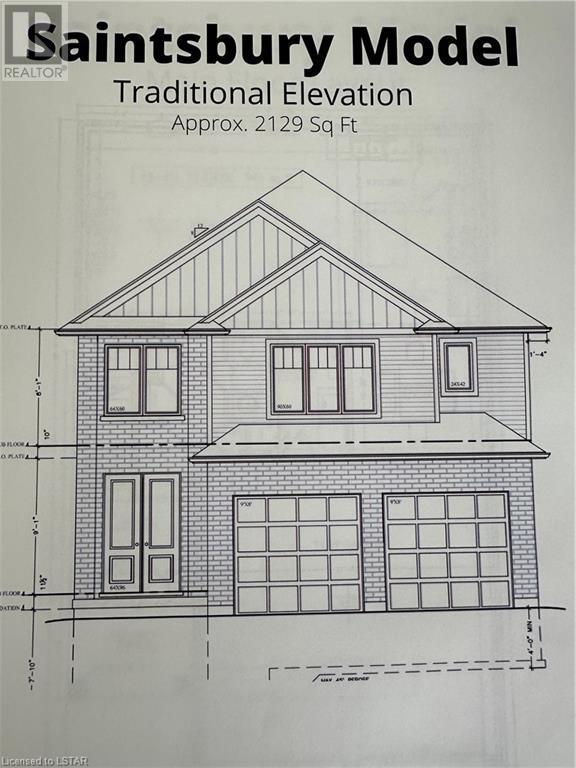62 Sackville Street
London, Ontario
Attention Buyer and Investors! Completely Rebuilt top to bottom. Much larger than it looks, this beauty boasts 4+1 bedrooms, 3 full bath and custom work throughout. Main floor features open concept, 2 bedrooms, large timeless kitchen with quartz countertops, main floor laundry and full bath. (Laundry area easily converted to have separate entrance to the lower level). The Upper features 2 bedrooms, enormous rec room with a door leading to outdoor patio (easily separated into an upper level unit with its own entrance.) The basement features full ceiling height and could also be a spacious 1 bedroom apartment. Everything is completely rebuilt with permit including, framing, electrical, heating, cooling, plumbing, floors, trim, door, kitchens, baths, full exterior and the list goes on! The rear yard features a large (23x20) - insulated 2 car garage + workshop w/bath & lots of parking. Ideal for generational living, income property with 3 self contained units. Endless possibilities here! Call today for more details! Note: Low taxes (id:19173)
Century 21 First Canadian Corp.
504 Sunnyside Crescent
London, Ontario
Location, Location Location! Welcome to your dream home nestled in the highly sought-after Masonville neighborhood! This stunning 3-bedroom, 2-storey residence offers luxury and convenience, situated on a serene crescent within walking distance to Masonville Mall, the University of Western Ontario (UWO), and University Hospital.The two-storey foyer, bathed in natural light, setting the tone for the elegance, leading to a formal living room and spacious dining room. The heart of the home lies within the expansive eat-in kitchen, boasting gorgeous granite countertops and abundant natural light. Off the kitchen-discover the fully fenced backyard oasis, featuring a delightful patio. Whether lounging in the sun or entertaining guests, this outdoor sanctuary offers endless opportunities for enjoyment and relaxation. Adjacent to the kitchen, the sunken family room awaits, featuring a cozy wood fireplace, perfect for cozying up. The main floor laundry room, conveniently located with garage access, adds an extra layer of convenience to daily living. Upstairs, there are two large bedrooms, and a master bedroom retreat. Pamper yourself in the incredible ensuite, complete with a soaker tub and separate shower, offering a private sanctuary of relaxation and rejuvenation. Descending to the finished lower level, you'll find a cozy family room adorned with a gas fireplace, providing the perfect space for movie nights and leisurely evenings at home. An additional room off the family room, is equipped with a wet bar and makes a perfect games room A cold room and vast storage/utility room provide ample space for organization and functionality, catering to all your storage needs. Freshly painted and boasting recently renovated bathrooms, this immaculate home is move-in ready Don't miss the opportunity to make this beautiful residence your own. (id:19173)
The Realty Firm Inc.
1600 Adelaide Street N Unit# 107
London, Ontario
ONE BEDROOM APARTMENT CONDO ON THE GROUND FLOOR FOR EASY ACCESS AND NO ELEVATOR WAIT TIMES. PERFECT UNIT FOR FIRST TIME BUYER OR INVESTOR. THIS UNIT IS AN ESTATE SALE AND IN NEED OF MANY UPGRADES, BEING SOLD AS IS. ALL APPLIANCES INCLUDED ARE ALSO AS IS WITH NO WARRANTIES. THE NUMBER OF PARKING SPACES MUST BE VERIFIED BY THE BUYER. (id:19173)
RE/MAX Advantage Realty Ltd.
359 Kennington Way
London, Ontario
This Two Storey 1431 Sq Ft Freehold Row Townhome has NO Condo Fees! Welcome to the Hampton this townhome is an interior unit with 3bed, 2.5bath; attached garage with a private entry door into the hall by the kitchen & another out to breezeway for the backyard lawn maintenance. The entire main floor is carpet free: tile foyer, guest bath, dinette, kitchen & Engineered laminate in the living room. A large table fits in the Dinette which is open to both the Kitchen & Livingroom with cathedral ceiling & a garden door to the backyard. Upstairs Master is at the rear of the home with a walk-in closet & a private 3Pc Bath with a neo-angle shower, toilet & vanity; the other 2 bedrooms are roughly equal in size these share the 4pc main bath which has a 1Pc tub/shower unit. The basement is set up for development potential: a 3PC Rough-in & laundry connections for a side by side pair with electric dryer at the front while the rear has an egress window allow for a legal 4th bedrm. Utilities are contained in one area developmental space. These towns have natural gas heat, are located in desirable south-west London with quick access to the highway 401 & 402 & close to all amenities. All measurements are approximate. Deposit is first and last month plus HST (id:19173)
Sutton Group Preferred Realty Inc.
Lot 60 Harvest Lane
Dorchester, Ontario
TO BE BUILT! Welcome to your dream home! Nestled in the tranquil Boardwalk at Millpond neighborhood, this exquisite bungalow offers the perfect blend of modern luxury and cozy charm. With meticulous attention to detail and superior craftsmanship, this home is designed to exceed your expectations. As you step inside, you'll be greeted by the spacious great room, boasting soaring 9-foot ceilings. This expansive area is perfect for entertaining friends and family, whether it's hosting lively gatherings or simply unwinding after a long day. The heart of the home, the gourmet kitchen with large pantry! The kitchen features sleek countertops, and ample storage space, making it a chef's delight. Adjacent to the kitchen, the dining area provides a warm and inviting atmosphere for enjoying delicious meals and creating lasting memories. Retreat to the luxurious master suite, complete with a generous walk-in closet and a spa-like ensuite bathroom, offering a serene oasis for relaxation and rejuvenation. The second bedroom is equally well-appointed, providing comfort and privacy for guests or family members. Outside, the charm continues with a spacious backyard, ideal for outdoor entertaining or simply enjoying the peaceful surroundings. With a two-car garage, there's plenty of room for parking and storage. Our model home available to view at 33 Hazelwood Pass, open houses 2-4pm every Saturday & Sunday. (id:19173)
Nu-Vista Premiere Realty Inc.
6861 Vallas Circle
London, Ontario
Welcome to 6861 Vallas Circle. Located in Beautiful sought after Talbot Village. This 4 bedroom 2 and a half bath home will be the perfect fit for your family. The main floor features an open concept kitchen, living room and dining area that will make the perfect setting for everyone to gather for meals and relaxing time. The main floor also offers a 2 piece bathroom and laundry/ mudroom with access to the oversized 1.5 garage. The upper floor of this home features 4 well sized bedrooms and a 4 piece bath. The large primary bedroom has a walk in closet and private ensuite. The home is situated with no neighbors directly behind. This adds to the privacy that you and your family will experience during the upcoming summer nights. Another great feature of this home is the fact that there is still plenty of equity that can be added. The basement has been framed and has plumbing roughed in for a washroom. So when you are ready to add your personal touch it will be waiting. The location of the home offers easy access to all areas of the west end, you can be on the 401 within 5 mins and the Boler ski hill within 7 min. But if you and your family are more into swimming , hockey or the Library, the Bostwick Community Centre is 4 min away. Grocery store, dining, banking, Tim Hortons and Good life Fitness are just around the corner. So call your realtor or contact myself for a private showing, and lets get started with the space and amenities that you deserve. (id:19173)
The Gunn Real Estate Group Inc. Brokerage
40 Hazelwood Pass
Dorchester, Ontario
Welcome to your dream home! This magnificent, brand new residence boasts exceptional features and stunning craftsmanship. Situated on a spacious 60ft lot, this property offers ample space for parking and storage with its impressive 3 car garage. Step inside and prepare to be captivated by the elegant design and meticulous attention to detail. With 4 generously sized bedrooms, this home offers plenty of space for family and guests. The primary suite is a true sanctuary, complete with a luxurious ensuite bathroom and TWO massive walk-in closet that will fulfill all your storage needs. The heart of this home lies in its open-concept main level, where natural light floods through large windows, showcasing the beautiful hardwood floors that grace the entire space. The gourmet kitchen is a chef's delight, featuring sleek quartz countertops that provide a perfect blend of style and functionality. Prepare meals with ease using top-of-the-line appliances, and gather around the spacious island, perfect for entertaining or casual dining. The exterior of this home is equally as impressive, with a captivating stone and stucco elevation that exudes modern elegance. The combination of these materials creates a timeless and sophisticated look that will surely make a statement in the neighborhood. Enjoy the convenience of a location that offers easy access to amenities, schools, parks, and more. Whether you're looking for a tranquil escape or a vibrant community, this home has it all. Don't miss the opportunity to make this brand new, 3 car garage home on a 60ft lot with 4 bedrooms, quartz countertops, stone and stucco exterior elevation, and hardwood floors yours. Come and experience the epitome of luxury and comfort in this exceptional residence. Schedule your private showing today! (id:19173)
Nu-Vista Premiere Realty Inc.
180 Hennessy Street
Forest, Ontario
INTRODUCING THE EXQUISITE FOREST BUNGALOW BY KEY HOMES! THIS LUXURIOUS PROPERTY OFFERS 1777 SQ FT OF MODERN LIVING SPACE, FEATURING 2+2 BEDROOMS AND 3 FULL BATHS. BUILT IN 2020, IT BOASTS IMPECCABLE CRAFTSMANSHIP AND A SEPARATE BASEMENT LIVING SPACE. ENJOY A SPACIOUS TRIPLE CAR GARAGE WITH DRIVE-THROUGH 8' DOORS AND A LARGE CEMENT PAD FOR ENTERTAINMENT OR STORAGE. THE CHEF'S KITCHEN, WITH $30,000 IN UPGRADES, INCLUDES TOP-GRADE QUARTZ COUNTERS, STAINLESS APPLIANCES, AND A STYLISH BUTLER PANTRY WITH A COFFEE STATION. STEP OUTSIDE TO A LANDSCAPED YARD WITH A $30,000 DEGROOT LANDSCAPING PACKAGE AND $22,000 IN FENCING. RELAX IN THE THREE-SEASON SUNROOM OR CONTROL LIGHT AND PRIVACY WITH FRENCH DOORS FEATURING BUILT-IN BLINDS. WITH LUTRON SMART SWITCHES, CONVENIENCE AND ENERGY EFFICIENCY ARE GUARANTEED. DON'T MISS THIS EXCEPTIONAL OPPORTUNITY TO MAKE THIS PROPERTY YOUR HOME! (id:19173)
RE/MAX Prime Properties - Unique Group
785 11th Concession
Cannington, Ontario
On-going Dairy farm located just outside of Cannington, minutes West of HWY 12 (Trans-Canada HWY), 10 min South of Lake Simcoe and 25 min North of Uxbridge. This dairy farm is set on a 160 acre parcel and comes with 81.5kgs of saleable quota, a well managed herd of Holstein cows, a complete set of well maintained buildings and a beautiful brick farmhouse. The farm offers approx. 105 workable acres that are made up of a very productive Otonabee Sandy Loam. An additional ~200 acres on the same road are available for rent. The dairy complex includes a 103 head 3-row free-stall barn with 2x8 parlour with rapid exit and holding area. Feed is stored in 3 new 25' x100'x10' bunker silos. Heifers and dry-cows are housed in a 170’ x 40’ straw-pack barn that is attached to the dairy barn. There is also a 40' x 100’ steel structure with concrete floor to store your equipment, hay & straw. The residence, a 4 bedroom, 1.5 bathroom farmhouse offers lots of bright living space, an attached garage and above ground pool. (id:19173)
RE/MAX Centre City Phil Spoelstra Realty
RE/MAX Centre City Realty Inc.
33 Pitt Street Unit# 27
Port Burwell, Ontario
Nestled in the coastal setting of Port Burwell, this charming mobile home offers a relaxing escape with a touch of seaside allure. Port Burwell, renowned for its historic marina museum and blue flag designated beach, promises a lifestyle of leisure and coastal exploration. Enter an open concept living space offering warmth and comfort. With extensive updates, including new kitchen cabinets, countertops, and appliances, this home is ideal for relaxation. Cook gourmet meals in the sleek kitchen, seamlessly connecting to the living area, perfect for hosting small gatherings with loved ones The transformation continues into the bathroom, where a new sink/vanity and a tiled shower with a jetted shower head panel create a spa-like ambiance. Outside, your eyes will be drawn to the fresh steel roof and new vinyl siding, ensuring both durability and curb appeal for years to come. Step onto one of the two decks, with one spanning almost the full length of the home, and envision lazy mornings with a cup of coffee or evenings filled with starlit conversations Green Acres Park offers a community-focused lifestyle, where every day feels like a vacation. Whether you're soaking up the sun on the beach, exploring the marina museum, or simply enjoying your home away from home, there's something for everyone in Port Burwell. (id:19173)
Prime Real Estate Brokerage
536 Queens Avenue
London, Ontario
Nestled in the heart of the desirable Woodfield area, this 1 bedroom + den, 1.5 bathroom executive apartment blends modern comforts with historic elegance. Located at the intersection of Queens and William Street, you are just minutes away from the vibrant downtown core, conveniently situated on major bus routes and steps from Victoria Park.Recently updated, this unique unit features beautiful exposed brick walls that complement the spacious interior and high ceilings. The large kitchen is equipped with a high-end gas range, and full size appliances perfect for culinary enthusiasts who love to entertain. Living here, you will enjoy the blend of historical charm and contemporary convenience that this apartment offers. Its prime location places you close to a plethora of dining, shopping, and entertainment options, ensuring you're never far from everything you need. This apartment is truly a gem in the Woodfield area, combining aesthetic allure with practicality in a prime urban location. Don't miss out on this exceptional executive rental opportunity. All inclusive - gas, water, electricity included in the rental rate. (id:19173)
A Team London
9961 Oxbow Drive
Komoka, Ontario
Welcome to 9961 Oxbow Drive in the desirable family friendly community of Komoka. This bright and meticulously maintained home, built by Fusion Homes, is nestled in an incredible location, conveniently steps away from Parkview Public School and has a large outdoor space. Featuring 3+1 bedrooms, 2.5 bath, this home is perfect for family gatherings and entertaining. Relax on your concrete porch or on your back deck, surrounded by mature trees and perennial gardens. Upstairs you will find an oversized primary suite with walk in closet and ensuite, two additional bedrooms, and a main bath. The fully finished lower level provides an additional bedroom and family room. Additional features include a sandpoint well for endless and inexpensive outdoor watering, a gas bbq hookup, insulated garage doors, outdoor storage shed, inground sprinkler system connected to the well, main floor laundry, rough in for bathroom and wet bar in the basement and second gas fireplace in the basement. Komoka is advantageously located minutes from the city of London and boasts easy access to HWY 402, grocery stores, LCBO, Komoka Wellness and Community Centre, hockey arenas, golf courses, parks and walking trails. Book your showing today! (id:19173)
Keller Williams Lifestyles Realty
1926 Jim Hebb Way
London, Ontario
This Former Model Home Is Located In The Hyde Park Neighborhood, One Of North London’s Most Highly Desired Areas. The Contemporary Open Concept Two-Storey Home Features Approximate 1830 Sq.Ft 3 Beds & 2.5 Baths. The Main Floor Features A Grand Entry, 9’ Ceilings, Engineered Hardwood Floors, Large Windows & Upgraded Light Fixtures + Pot Lights. The Stunning Kitchen Comes With Upgraded Granite Counters, Subway Tile Backsplash, Double Sink, White Cabinetry & Stainless Steel Appliances. The Staircase Leads You To Your 2nd Floor Master Suite Featuring A Spacious Bedroom, A Walk-In-Closet & 5-Piece Ensuite With Oversized Glass Shower, Double Sink Vanities. 2nd Floor Also Includes 2 Additional Bedrooms, And An Additional Full 3-Piece Bathroom. The Basement Floor Has Been Fully Painted. The Oversized Lot Is Over 70ft Across The Rear And Offering A Fenced-In Backyard With A Concrete Patio. All Of The Energy Savings Systems, Tankless Hot Water Heater, Drainage Heat Recover System, HVAC Etc. Very Convenient Community, Hyde Park Shopping Mall, Walmart, Grocery Stores, Restaurants / Fast Foods, Lowes, Canadian Tire And More. Walking To Schools, Close To Clinics, Dentals, Direct Buses To Masonville Mall, Downtown, UWO, VIA Railway Station, Inter-City Bus Station. (id:19173)
Nu-Vista Premiere Realty Inc.
1694 Evangeline Street
London, Ontario
Rare opportunity to own within the city! 14,000 sq.ft. industrial warehouse on just under an acre. CONCEPT FOR 38 UNIT BUILDING. Solid steel framed building with 27' clear height throughout, Current zoning allows for LI8 light industrial or R5-3. Site plan concentration completed with city support. (id:19173)
Blue Forest Realty Inc.
6 Aldersbrook Crescent
London, Ontario
This stunning bungalow has been renovated top to bottom, and features 5 bedrooms, 2 full bathrooms and 2 fully functional kitchens. There are 3 bedrooms, 1 bath on the main level, an open concept kitchen with quartz waterfall island countertop and a gas stove. The bright living room with cathedral ceiling boasts a gorgeous inserted fireplace and has a side entrance. The lower level with walkout is fully finished and offers full in-law capability! It is equipped with a large family room, the second bathroom and other 2 bedrooms. An additional room is currently used as an exercise room. Upgrades include fresh paint, walkout, skylight, new windows in living room + basement, new ELFs, updated flooring, panel, and plumbing. All appliances are new! Conveniently close to UWO, University Hospital, Aquatic centre, trails, malls, and bus route direct to UWO. (id:19173)
One Percent Realty Ltd.
1076 Gainsborough Road Unit# 2
London, Ontario
Welcome to 1076 Gainsborough Road! Home to a brand-new Mixed-use Building with both Residential and Commercial space. State-of-the-art modern aesthetic building with high traffic counts, high exposure, and generous BDC zoning, perfect for Office or Retail in the rapidly growing Hyde Park village area of London. With 2 Premium Ground Floor spaces available, Retail 2+3 is 1810 SF in total. Each unit is demised into Retail 2-880SF and Retail 3-933 SF. Free street parking and visitors parking at the rear of the building. A visit is in order to check out the incredible amount of windows resulting in natural light, and high ceilings, all in a perfect location that offers a platform to create an impressive space for employees/customers. This space is ready for your future business plans! (id:19173)
Prime Real Estate Brokerage
1076 Gainsborough Road Unit# 3
London, Ontario
Welcome to 1076 Gainsborough Road! Home to a brand-new Mixed-use Building with both Residential and Commercial space. State-of-the-art modern aesthetic building with high traffic counts, high exposure, and generous BDC zoning, perfect for Office or Retail in the rapidly growing Hyde Park village area of London. With 2 Premium Ground Floor spaces available, Retail 2+3 is 1810 SF in total. Each unit is demised into Retail 2-880SF and Retail 3-933 SF. Free street parking and visitors parking at the rear of the building. A visit is in order to check out the incredible amount of windows resulting in natural light, and high ceilings, all in a perfect location that offers a platform to create an impressive space for employees/customers. This space is ready for your future business plans! (id:19173)
Prime Real Estate Brokerage
7054 Beattie Street
London, Ontario
Welcome to 7054 Beattie, where cozy comfort meets practicality in one of Southwest Ontario's most desirable neighborhoods. This delightful home features 3 bedrooms, 1.5 baths, and a charming enclosed front porch area that adds character to your everyday living space. Pristinely maintained, this residence has received regular care, including recent servicing of the septic system, fresh paint and updated flooring. What makes this property extra special lies in its generous double-wide lot, providing plenty of room for outdoor activities, privacy & relaxation, or potential future expansion projects. Perfectly suited for first-time buyers eager to step into homeownership or a growing family seeking a welcoming community to call home, this property offers affordability without sacrificing quality. Discover the charm and convenience of living in Lambeth and seize the opportunity to make this inviting retreat your own. (id:19173)
Prime Real Estate Brokerage
1226 Darnley Boulevard
London, Ontario
Welcome to this beautiful turn-key Home Sweet Home in London's Summerside Community! This home is the perfect place to make memories as a family! 3+1 bedrooms with a welcoming Open-Concept layout, bright, open foyer leading into a beautiful main floor. The upper level features a wider hallway, and leads into the impressive Primary Bedroom with its double doors, ensuite and walk-in closet. The finished basement features a rec room, and a bedroom with a rough-in for a bathroom if your heart desires. Inside entry from the attached garage, and a beautiful backyard with updated concrete patio for entertaining, play, or just relaxing after a long day under the twinkle-lights of your new gazebo. Newer roof! New furnace/A/C! Great location! No front neighbours because you're across from Meadowgate Park (with its walking paths, playground, and Splash Pad!). This may be the perfect place for your next chapter to begin! (id:19173)
Royal LePage Triland Realty
10420 Talbotville Gore Road
St. Thomas, Ontario
A great development opportunity in Talbtoville. Located northwest of St. Thomas and close to London and the 401. .57 acre site with approximately a 185 ft frontage. Potential for 3 nice size lots based on the current R1 zoning. The ranch home built in 1968 is on the property. Municipal water, sewer, gas, and hydro available. (id:19173)
RE/MAX Centre City Realty Inc.
2082 Lumen Drive Unit# B118
London, Ontario
FIRE SALE! Price includes one SUV parking space in the parking tower, and over $10,000 in upgrades making this the most competitively priced unit in the building. CNN Style as The new architecture set to shape the world in 2024. Step into the future of sustainable living with this unparalleled offering in London's most coveted neighbourhood – the first-of-its-kind net-zero condominium Eve Park. This meticulously crafted 2-bedroom, 2.5-bathroom sanctuary spans 1498 square feet, exuding sophistication and sustainability in equal measure. Every inch of this residence is thoughtfully designed to minimize environmental impact while maximizing comfort and luxury. As you enter, be captivated by the seamless fusion of modern aesthetics and eco-friendly features, from the spacious living area bathed in natural light to the gourmet kitchen equipped with energy-efficient appliances. Retreat to the tranquility of two generously sized bedrooms, each boasting its own en suite bathroom, offering unparalleled privacy and convenience. Embrace outdoor living at its finest on the private terrace surrounded by edible landscaping (to be completed), knowing your carbon footprint remains minimal. This exceptional residence is a testament to sustainable design and a lifestyle where luxury meets environmental responsibility, offering the epitome of modern living in a prime location where every detail has been meticulously curated to elevate your quality of life while preserving the planet for generations to come. Welcome home to the future of urban sustainability. (id:19173)
The Realty Firm Prestige Brokerage Inc.
9680 Lake Road
Kettle Point, Ontario
Lake view three season cottage on leased land at Kettle Point viewing fantastic sunsets over Lake Huron across the road. Open concept living room-kitchen, vaulted ceilings, floor to ceiling stone fire place with cozy propane fire place insert and garden doors to front deck 32 x 8 foot with built-in benches, side deck is 23 x 5 foot. 2 bedrooms with closets, mud room and updated 3 piece bath with shower. Municipal water connected, vinyl siding new 2010. Septic system new 2020, insulation added 2021, kitchen, 2 bedrooms and bath room windows were new in 2021, hot water heater new 2023, all walls painted 2022, newer laminate flooring. Comes fully furnished including Fridge, stove, washer, dryer, air conditioner, dehumidifier, TV, dvd player, DVD’s, hot water tank new 2023, all contents as viewed included. New five year lease at $2,500 per year available. 2024 Band fees are $2,208.41 per year. Located on paved road across from Lake. Seller will have septic tank pumped and inspected before closing to meet current standards required by the Band. Several great public golf course within 15 minutes, 20 minutes to Grand Bend, 40 minutes from Blue Water Bridge in Sarnia. Come and enjoy the fantastic sun rise and sunsets over Lake Huron and close to sand beach to enjoy long walks on over 3 miles of great sand beach. (id:19173)
RE/MAX Bluewater Realty Inc.
33900 Sugarbush Road Unit# 123
Bayfield, Ontario
How about a place of your own to while the summer days away! This 42 FT, 2014 Forest River Salem Hemisphere model, with four slide-outs, deck and shed is located in the Sugar Bush Recreation Park. This trailer is being sold all-inclusive, furniture, bedding, kitchen items, appliances including refrigerator in shed. This is a quiet park with a beautiful tree canopy, inground pool, recreation centre, showers, beach, playground etc. The recreation centre hosts many group activities, Euchre tournaments, golf tournaments, dances and dinners and year-round shower facilities. Keys for the recreation centre will be included at closing. The Sugar Bush Campground in Bayfield Ontario is a member-owned, not-for-profit campground operated entirely by the members. When you purchase a trailer at Sugar Bush, you are also purchasing a membership certificate and are immediately enrolled as a member of the corporation. No more lease! Just an annual due of $1000.00 billed in two installments. The dues are used to operate, maintain and improve the entire park – it’s an investment in your own asset! Buyers are required to submit an application and fee before the purchase of the share of the park, as well as a background check to be supplied for whoever is on the title. ( This is to ensure the non-profit corporation of owners are doing their due diligence.) (id:19173)
Davenport Realty Brokerage
6441 Royal Magnolia Avenue
London, Ontario
Welcome to your next home in the heart of Lambeth, where charm meets convenience! Nestled in one of the most coveted neighbourhoods, this detached gem boasts easy access to major highways, ensuring your commute is a breeze. Step inside and be greeted by the grandeur of a double-height foyer, setting the tone for the elegance that awaits within. With three spacious bedrooms and three luxurious bathrooms, including a convenient second-foor laundry room, every inch of this home is designed with your comfort in mind.The bright and airy living spaces seamlessly blend modern sophistication with cozy warmth, perfect for both entertaining guests and enjoying quiet evenings in. The garage provides storage for your vehicle and more, while the surrounding neighbourhood offers a picturesque backdrop for leisurely strolls and outdoor adventures. Don't miss your chance to call this stunning residence your own. Schedule your viewing today and make Lambeth living a reality! (id:19173)
Blue Forest Realty Inc.
735 Deveron Crescent Unit# 310
London, Ontario
This exquisite 3-bedroom, 1.5-bathroom end unit is nestled on the top floor and awaits your arrival. As you step inside, you will be captivated by the spacious foyer adorned with a large hall closet, offering ample storage space. The upgraded white kitchen boasts modern tile flooring, a sleek backsplash, and under cabinet lighting. The kitchen seamlessly flows into the open concept dining room and living room featuring a gas fireplace and stunning feature wall, perfect for cozy gatherings or quiet nights in. The bathrooms showcase elegant ceramic tiles, while all 3 bedrooms are generously sized, complete with closet savers for optimal storage and organization. The unit also offers the convenience of in-suite laundry/ storage room, ensuring every need is met. Stay comfortable year-round with ductless central air installed in 2020, while water is included in your condo fees. Located in the desirable Pond Mills area, you will enjoy direct access to outdoor pools, parks, highways, hospitals, shopping centers, schools, and more. Don't miss out on this incredible opportunity to reside in a beautifully maintained complex, including recently renovated balconies for your enjoyment. Schedule your viewing today and experience living at Mills Landing! (id:19173)
The Realty Firm Inc.
110 Cowan Lane
St. Thomas, Ontario
Welcome to 110 Cowan Lane, nestled in the coveted Lynhurst neighbourhood at the northwestern tip of St. Thomas. This prime location boasts a family friendly vibe with amenities like Cowan Park, just across the road with a park and playground, perfect for outdoor recreation and family enjoyment within arms reach! Step inside to discover a charming raised bungalow featuring 3 bedrooms and 1 refreshed bathroom. With cozy interiors and a functional layout, this home exudes warmth and comfort at every turn. Recently renovated, the main floor now boasts even more space, thanks to thoughtful improvements that open up the living areas and enhance the flow of natural light, all while showcasing a brand new Casey’s Creative Kitchen with quartz counter tops — a culinary showpiece that promises to inspire your inner chef. Venture downstairs to find an expansive rec room which walks out to a private view of the ravine. With the potential to add a bathroom and bedroom, this basement offers endless possibilities for customization, whether you envision more space for this kids or a welcoming guest suite. A MASSIVE furnace/laundry room finishes off this level with loads of room to store your belongings. Outside, indulge in the luxury of your own inground salt-water pool, offering refreshing dips and leisurely lounging - brand new pump as of 2020. On an oversized ravine lot surrounded by trees, this property feels private and secluded. Parking is a breeze with ample space available, ensuring convenience for you and your guests. Don't miss your chance to experience the perfect blend of comfort, style and outdoor space! (id:19173)
Prime Real Estate Brokerage
22790 Amiens Road Unit# 143 Park Ave
Komoka, Ontario
Welcome to 143 Park Ave in beautiful Oriole Park, tucked away in the back of this luxury 55+ community with outstanding amenities and gorgeous grounds. This executive turnkey unit is completely move in ready; bright and spacious with neutral tones throughout and boasts 2 bedrooms + den & 2 full baths. Your primary retreat offers a wall to wall closets and your own lavish ensuite bath. Enjoy the bright and airy open concept living room and kitchen with crisp white cupboards polished with gold hardware (2023), Corian counter tops, pot lighting, eat-in island, and cathedral ceilings - garnished with laminate flooring throughout. Each bedroom offers custom built ins in each closet providing ample storage for your wardrobe. Ceiling fans, Custom shades and California shutters throughout the entire home. The exterior is just as impressive, with an attached carport, concrete drive with 2 parking spaces, an expansive deck (tons of storage underneath) with metal gazebo (including weather covers), gas BBQ hookup and a storage shed. This is a fantastic opportunity for quality retirement living in a 55+ community with incredible amenities including an inground pool, pickle ball court, community centre, dog grooming, golf simulator, bar, pool table, dart board, and more. Schedule your retirement today! (id:19173)
The Realty Firm Inc.
1839 Parkhurst Avenue
London, Ontario
Luxurious Executive Ranch Spanning 2250 sqft on a Single Level Welcome to the epitome of opulence with this sprawling executive ranch encompassing 2250 sqft on a single level. The lower level boasts an additional 2000 sqft of finished space, featuring a games room, wet bar, exercise room, pool room, and a state-of-the-art theatre, offering the ultimate in entertainment and relaxation. Constructed entirely of brick, this immaculate ranch includes a 2-car garage, complemented by a meticulously crafted 2000 sqft shop built with 2x6 construction, insulation, and thoughtful finishing touches. The extras are truly exceptional, including a charming gazebo, a spacious rear deck, a luxurious hot tub, and convenient changerooms all nestled under a stunning gable. Situated on a generous 2-acre plot of meticulously manicured land, this residence is not only a testament to luxury but also a convenient retreat within the city. The kitchen is adorned with top-of-the-line stainless steel appliances, adding a touch of modern elegance to the home. This property is the epitome of urban luxury, offering a lifestyle of comfort and sophistication. Don't miss the opportunity to make this beauty your own. (id:19173)
Century 21 First Canadian Corp.
148 Wilson Avenue
London, Ontario
Licensed Duplex up/down. Excellent semi-detached home for rent in matured area. 5 minutes drive to Western University, schools, and all amenities. Also, 10 to 12 minutes drive to the top ranked schools: Stoneybrook P.S & A.B Lucas SS.UH & Masonville Mall. This home features an open concept main floor, 3 good size bedrooms, 1.5 bath, all appliances, and laundry features included. 2 car parking is available. Separate hydrometer and Gas meter available. All Utilities are paid by Tenant. Also, Tenants are responsible for lawn care and snow removal. The walkout basement is occupied by a professional tenant. The tenant must provide a credit check, employment letter, two references, rental application and first and last rent deposit. (id:19173)
RE/MAX Centre City Realty Inc.
1890 Richmond Street Unit# 6
London, Ontario
Welcome to your new executive home in the prestigious north end Foxborough Chase! This end unit is an impeccably designed 3 bedroom (2+1), 3 bathroom condominium that offers a harmonious blend of contemporary style with a spacious interior designed for modern living. Step inside to discover a thoughtfully curated space featuring sleek finishes and an open-concept layout that effortlessly flows from room to room. The formal dining room is perfect for hosting elegant dinner parties, while the living area and eat-in kitchen provides a cozy retreat for relaxation and entertainment. The gourmet kitchen boasts modern cabinetry, granite countertops, and stainless steel appliances, creating a chic and functional space for cooking and entertaining. The primary bedroom features a walk-in closet and an en-suite bathroom providing a luxurious sanctuary for rest and rejuvenation. Venture downstairs to the finished basement, where you'll find a versatile area that includes a family room, home office, additional bedroom and full bathroom. With ample storage space and a workout area that could be finished to add an additional room, this basement offers endless possibilities to accommodate to your lifestyle needs. Outside, enjoy the convenience of a spacious deck, perfect for soaking up the sunshine or enjoying alfresco dining with family and friends. Located in a prime location, this condominium is just minutes away from shopping destinations such as Masonville Mall, esteemed educational institutions including Western University and local schools, as well as the esteemed University Hospital. With easy access to transportation and a plethora of amenities nearby, this home offers the ultimate blend of convenience and luxury living. Don't miss your chance to experience the epitome of modern elegance in this exceptional condominium! (id:19173)
Century 21 First Canadian Corp.
78 Wellesley Crescent
London, Ontario
WELCOME TO 78 WELLESLEY CRESCENT. THIS SEMI DETACHED, 3 BEDROOM, 2 BATH HOE HAS BEEN RECENTLY RENOVATED. HOME FEATURES NEW KITCHEN 2024, NEW BATHS 2024, NEWER FURNACE, CENTRAL AIR AND HOT WATER HEATER (ALL OWNED), ALL NEW FLOORING, FRESHLY PAINTED THROUGHOUT, LARGE PATIO DECK, 2 ELECTRIC FIREPLACES AND MUCH MUCH MORE. A MUST SEE HOME. (id:19173)
Streetcity Realty Inc.
907 Garibaldi Avenue E
London, Ontario
An excellent family home with plenty of room for all! 4 Bedrooms - 3 generous bedrooms up and 1 down (or use as an office space). Open concept eat in kitchen with stainless appliances and patio doors exiting onto lovely bright patio area where you can relax, cook or take in a soothing hot tub. Gas fireplace in living room for those cozy times, a main floor laundry room and handy 2 piece bath. Upper floor has a generous primary bedroom with walk in closet and 4 piece ensuite bathroom. 2 more generous bedrooms with another full 4 piece bath. Lower level has plenty of storage space, plus a family room AND bedroom or office PLUS another handy 3 piece bathroom with shower. New poured concrete driveway, sidewalk and hot tub pad done in fall of 2023. Gas hook ups to stove, water heater and dryer (id:19173)
Streetcity Realty Inc.
2137 Jack Nash Drive
London, Ontario
Welcome to resort style living in the exclusive 50+ active living, RiverBend Golf Community! The only gated community in London where residents enjoy year-round access to an incredible 28,000sq/ft Clubhouse with 2 restaurants, exercise facility, indoor heated pool, lounges, and party room. The entire community is surrounded by protected forests & the meandering Thames River that is lined with walking trails. Benefitting from some of the lowest fees in the community, this upgraded Westchester model is striking from the street and boasts more than 2300sq/ft of main floor living, plus an additional 320sq/ft covered & screened in porch that overlooks a beautiful private garden. Enjoy an evening fire while watching the gorgeous Magnolia trees bloom above your stamped concrete patio. The heart of the home is a classic twist on the open concept design that gently connects the main living spaces, with gorgeous hardwood flooring, vaulted ceilings & a natural gas fireplace highlighting the great room. A quartz peninsula extends from the kitchen, separating the space between the dining/living area & offers the open concept that all entertaining hosts enjoy. The sprawling kitchen features all custom cabinetry dressed in high-end quartz, a double-door pantry, & a sit-in breakfast area. The primary bedroom overlooks peace & quiet in the gardens and includes a large 5PC ensuite and walk-in closet. The 2nd bedroom enjoys a 4PC ensuite, and a third space that is perfect for either a 3rd bedroom, office, or den. At nearly 1800sq/ft of lower-level living, you have a large 4th bedroom, full bathroom, an enormous family room complete with a wet bar dressed in granite, large workshop, & plenty of storage. Convenient main floor laundry, & 2 garage spots + golf cart parking. Land lease is $430.97/month and maintenance fees are $608.87/month which include secure gated access, 24-hour concierge service, meticulous lawn care, in ground sprinkler system, snow removal and Clubhouse privileges. (id:19173)
Sutton Group - Select Realty Inc.
12 Greene Street Street
Exeter, Ontario
Welcome to 12 Greene Street in Exeter Ontario, this newly built 2 storey home is now available for rent at $3000 plus utilities. This 3 bedroom, 2.5. bathroom gorgeous home features an open concept layout, gorgeous white kitchen with quartz countertops and stainless steel appliances. Enjoy the up and coming new subdivision in the heart of Exeter surrounded by various amenities, walking trails, schools, and breath taking nature. This is the perfect location and only a short drive to the sandy beaches of Grand Bend and Port Franks. The walkout basement is unfinished and included in the monthly rent. (id:19173)
Century 21 First Canadian Corp.
1619 Upper West Avenue
London, Ontario
Welcome to Upper West Ave! This two year old home is ready for it's new owners. This bright 3 bedroom, 2.5 bath home features an open concept main floor, spacious dinette and kitchen with over sized windows and plenty of natural light. Three spacious bedrooms on the second floor including lovely Primary ensuite with double sinks, walk in shower and soaker tub. Very quiet location close to amenities such as F45, several restaurants, walking trails and shopping. Come and have a look at this beautiful home! (id:19173)
Century 21 First Canadian Corp.
179 Warner Bay Road
Tobermory, Ontario
Enjoy this newly and fully renovated property in the Northern Bruce Peninsula as a primary residence or all-season cottage. This 3 bedroom, 2 bathroom property has plenty of space for a family, visitors and entertainment. Gatherings can also be extended outside in the 24x40 ft garage. The two sources of heat (overhead propane and woodstove) is appreciated when in the garage during cooler seasons. There are two sheds for additional storage. The shed located behind the garage has hydro and a roll up door for easy access. Walk in the side door of the house to a mudroom equipped with space for storing coats, shoes, and other belongings. Laundry machines are located in the mudroom as well. Down the hallway, you will find two bedrooms with new laminate flooring in both, a 5-piece bath, and access to the kitchen and living room. The kitchen has been beautifully renovated with maple soft-closing cupboards and drawers, engineered hardwood flooring that extends throughout the adjoining living room, and is open concept for increased space. Stairs leading to the basement are located to the side of the kitchen and living room area. In the basement, you will find a third bedroom, a 3-piece bathroom, an utility room, and a large recreation room. The basement flooring is waterproof luxury vinyl plank. Take comfort in the all new windows and doors throughout the property and high efficient propane furnace and AC. This property is 10 minutes or less to Singing Sands, The Grotto, and Tobermory. (id:19173)
Royal LePage Triland Realty
1255 Commissioners Road W Unit# 408
London, Ontario
This exquisite Byron gem has been completely renovated, boasting a spacious 1100 sqft layout redesigned from the ground up. Featuring vinyl plank flooring and ceramic tile throughout, the home exudes modern elegance. The highlight is the stunning new custom kitchen, complete with black and gold accents, white waterfall quartz countertops, and a brick facade backsplash. Equipped with 7 appliances including a bar fridge, it's perfect for culinary enthusiasts. Entertaining is a breeze with a separate dining area, custom cabinetry, and a spacious living room. The master bedroom offers ample closet space, while the luxurious bathroom features a walk-in shower with a rain head. The second bedroom is equally impressive, with walk-in closets and a feature trim wall. Located in the heart of Byron village, residents enjoy a vibrant community atmosphere and stunning views. Backing on to Springbank Park, amenities, and shopping, convenience is key. Public transportation is easily accessible. Condo fees cover utilities such as heat, gas, and water, while an assigned parking space adds convenience. The home is upgraded with new light fixtures, pot lights, and custom window coverings. Don't let this rare opportunity pass by, book your showing today! (id:19173)
Century 21 First Canadian Corp.
583 Mornington Avenue Unit# 708
London, Ontario
Welcome to your new home close to Highbury and Oxford! This charming 2-bedroom, 1-bathroom condo offers a blend of convenience and comfort at an affordable price. Walking distance to shopping and groceries, you’ll enjoy unparalleled access to all amenities. Or, take the bus with the bus stop steps from your front door and a mere 5-minute ride landing you at Fanshawe College’s doorstep, or a 17-minute ride downtown. Inside you’ll find a newly renovated shower, offering a touch of modern elegance to your daily routine. The open balcony is perfect for firing up the barbecue or soaking in the stunning sunrise views. With heat, hydro, water, and a parking space all included in the condo fees, why continue to pay rent? (id:19173)
Royal LePage Heartland Realty
15 Wenlock Crescent
London, Ontario
ATTN INVESTORS AND FIRST-TIME HOME BUYERS This versatile property is an excellent choice for first-time homebuyers or savvy investors. With a total of 4-bedrooms, 2-bathrooms, this charming residence is nestled in the beloved White Hills neighbourhood. Boasting a prime location, this property offers a unique blend of comfort and style. The modern updated kitchen is equipped with stainless steel appliances, including dishwasher and functional custom design. The seamless flow of hardwood flooring from the living room to the hallway enhances the home's aesthetic appeal. Modern updated main floor bath with tiled floor and soaker tub. This is a carpet free home, including the basement. Primary bedroom features a private walkout onto the backyard patio. A specially designed outdoor concrete pad sets the stage for delightful BBQ gatherings. Embrace the opportunity to make this property your ideal family home. (id:19173)
Prime Real Estate Brokerage
488 Main Street
Deseronto, Ontario
Incredible Opportunity to Own a Prime Waterfront Lot on the Bay of Quinte Spanning Nearly 3 Acres! Nestled in the Expanding Town of Deseronto, this Property Boasts a Spectacular View and a Gentle, Gradually Sloping Lot that Stretches Over 1.27 Acres into Mohawk Bay! The Potential is Limitless! Whether you Choose to Develop the Land or Build your Dream Home or Cottage, Utility Services are Conveniently Available at the Lot. The Beauty of this Waterfront Property, with its 164 Feet of Pristine, Clear Shoreline, must be Seen in Person to be Fully Appreciated. Located just Minutes from the 401 and Only 2 Hours from Toronto, it's an Ideal Spot for Families and is Globally Renowned for Exceptional Boating and Fishing. A Vendor Take-Back Mortgage option is Available with a 30% Down Payment, making this an Even More Attractive Investment. (id:19173)
Forest Hill Real Estate Inc. Brokerage
237 Frances Street
Port Stanley, Ontario
This sprawling, all brick ranch home with tons of parking offers up an incredible Port Stanley location. You are a short walk to all things downtown: the patios, restaurants, theatre, the ice cream, the coffee and the harbor. Also a short walk to marinas and Little Beach. It has 2 well appointed bedrooms, and one 3pc bath with luxurious tile shower and glass doors. In the last 6 months, the home has been upgraded with new backsplash in kitchen, countertops, crisp white paint, and gorgeous luxury plank vinyl flooring that was curated to never go out of style. The home is heated and cooled with efficient heat pump system. There are three entrances to enter from the front of the home and a floorplan that offers up opportunity for creating a separate suite. You'll love the main floor laundry and all of the built in storage space offered up. In the rear yard, you'll find peace in your private, natural, treed setting. You'll also find an incredible heated workshop/future ensuite bath? (id:19173)
Royal LePage Triland Realty
1184 Frances Street
London, Ontario
Commercial kitchen opportunity in central/east London. This fully equipped set up is a rare offering with approx. 2378 sq ft of space. All chattels and fixtures are included in the lease rate. Multiple ovens, stoves, 13’x8’ walk in cooler, freezers, ice maker, sinks, prep tables and dishwasher. 12’ clear height ceiling, 8’x10’ grade level door for easy loading/unloading, 200amp/600 volt/3 phase power. Forced air heat in the entire unit and air conditioning (kitchen only). Renovated 25’x17’ retail / showroom allows space for the sale of goods or an office. The current light industrial zoning allows bakery use with a retail component, catering, artisans workshop (processing of food and non alcoholic beverages) and craft brewery to name a few. 3 dedicated parking spaces plus common / unreserved. Rent is gross at $2750.00 per month plus HST & Utilities. Tenant responsible for the maintenance of all kitchen equipment. Please contact listing agent for more info. Do not go direct, appointments are a must. (id:19173)
Pinheiro Realty Ltd.
23698 Sutherland Road
Mount Brydges, Ontario
Awesome Home For Sale or Trade! Nestled on 2.2 acres, this property offers a perfect blend of rural serenity and tons of potential. Just minutes from Strathroy and a short drive to London, it's a hidden gem waiting to be discovered. Featuring three expansive steel buildings with dimensions of 48x50 ft, 48x93 ft, and 28x73 ft, respectively, there's endless potential for rental storage or creative workshops. Currently, it is being operated as a dog kennel. Enjoy the convenience of an insulated 2-car garage and full cement floors with hydro in the buildings. The location is ideal, with easy access to highways, shopping, and recreational amenities. Don't miss this chance to own your slice of paradise. Schedule your viewing today! (id:19173)
Century 21 First Canadian Corp.
626 Wellington Street
London, Ontario
“This book can be judged by it’s cover.” Both outside and inside this handsome triplex exudes pride of ownership. From the moment you enter the foyer of the main floor owner occupied unit you are visually entertained by exposed brick and mirrored walls, California shutters, décor colours and oodles of natural light. The master bedroom is spacious and has a walk-in closet and ensuite. There is a secondary bedroom and another full bath. The living area has a wonderful flow that makes entertaining friends and family seamless. The country styled kitchen is accented with Florentine patterned tile counter tops, a gas stove top and a centre island for gourmet preparations. Guests can cozy up to the counter top bar area and sip a glass of wine and enjoy the buzz of the kitchen. There is a charming den area tucked in beside the kitchen perfect for bird watching or just enjoying your morning “wake up” coffee. Access from the kitchen to the walled outdoor area makes summertime entertaining a breeze. The walled outdoor patio area and the enchanting side garden is your private oasis nestled amongst the historic properties of the desirable Woodfield neighbourhood. Two other executive rental units provide a steady stream of income to make this upscale, downtown living very attractive. Added features include a covered front porch, ample front parking on Wellington, a double car garage with loft storage and even more parking off Hyman. There is a downstairs office, two piece bathroom, wine closet, utility room and bedroom area that add extra living space for the owner occupied unit or potential for an in home business and/or another rental unit. Whether you are looking for an owner occupied income property or a stand alone income investment: 626 Wellington Street will satisfy the most discerning buyer. (id:19173)
The Realty Firm Inc.
691 William Street
London, Ontario
Located in the historic Woodfield District just on the edge of downtown London you are close to all major amenities and along major transport routes heading in all directions. Both units feature high quality, neutral tone finishes, and the exterior has been wrapped in a beautiful blue vinyl siding with white and wood accents. This property is what investing dreams are made of, built in 2020 this property features 2 units. Main floor unit is will be vacant June 1st, 2024 and currently leased out for $2500 per month with potential to increase to $3000 and the second floor unit is currently on lease for $2400 (rental increase to $2500 starting September 1st 2024) with potential to increase to $2800 once vacant. (id:19173)
Prime Real Estate Brokerage
691 William Street
London, Ontario
Located in the historic Woodfield District just on the edge of downtown London you are close to all major amenities and along major transport routes heading in all directions. Both units feature high quality, neutral tone finishes, and the exterior has been wrapped in a beautiful blue vinyl siding with white and wood accents. This property is what investing dreams are made of, built in 2020 this property features 2 units. Main floor unit is will be vacant June 1st, 2024 and currently leased out for $2500 per month with potential to increase to $3000 and the second floor unit is currently on lease for $2400 (rental increase to $2500 starting September 1st 2024) with potential to increase to $2800 once vacant. (id:19173)
Prime Real Estate Brokerage
380 King Street Unit# 402
London, Ontario
Welcome to this impeccably updated unit, boasting a spacious open-concept layout that seamlessly blends modern comfort with elegant design. The custom kitchen is a culinary enthusiast's dream, showcasing sleek European-style cabinetry, a stylish tiled backsplash, and luxurious quartz countertops. Natural light fills the inviting living room through oversized windows, creating a bright and airy atmosphere. Step outside to the expansive covered balcony, perfect for relaxing and entertaining. The generously sized master bedroom impresses with ample space, complemented by his and hers closets for added convenience. Indulge in the spa-like ensuite, featuring heated tile flooring and a stunning dual tiled and glass shower. The main bathroom has been completely renovated with a tiled tub surround, reflecting the same level of attention to detail. Practicality meets luxury with the in-suite laundry room equipped with cabinetry, accommodating full-sized washer and dryer units. Updates including flooring (no carpet), doors and hardware, bathroom vanities, countertops, and fixtures enhancing the overall aesthetic appeal. Additional enhancements such as an upgraded electrical panel, pot lights, and light fixtures contribute to the modern ambiance. This home is beautifully appointed throughout, providing a comfortable and inviting living space. Enjoy access to fantastic building amenities, including a party room, library, fitness room with sauna, secure underground parking, and a spacious heated indoor pool with a terrace. Condo fees cover essential utilities such as heat, hydro, water, cable, and offer discounted internet services. (id:19173)
Thrive Realty Group Inc.
Lot 25 Watts Drive
Lucan, Ontario
Great Home with Double door entry. Separate entry from side door to the basement. This home is a great option for the growing family and has potential to add a separate dwelling in the basement or Granny Flat with separate entrance. Comes with hardwood throughout the main level and luxury kitchen and baths with quartz counters throughout. Cement drive also included please contact for more details. (id:19173)
Nu-Vista Premiere Realty Inc.

