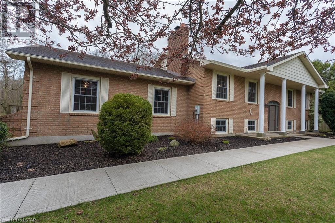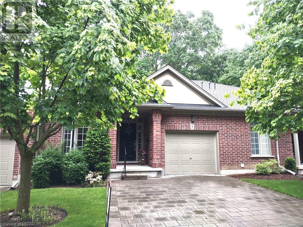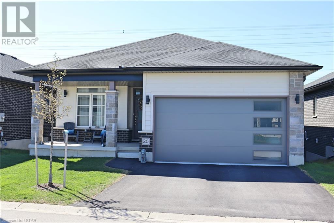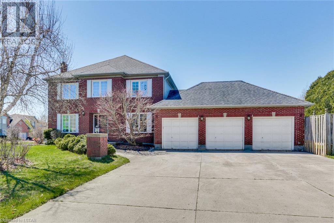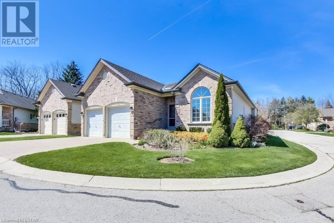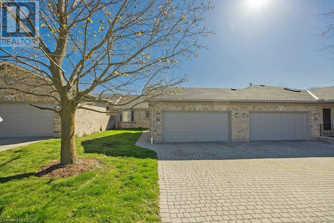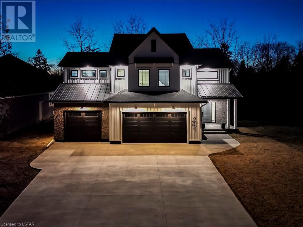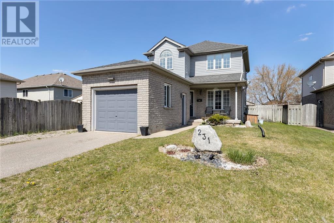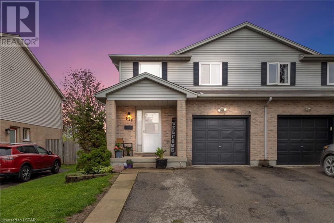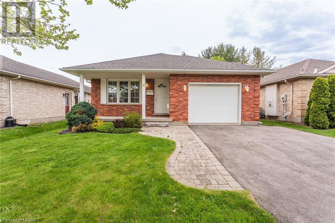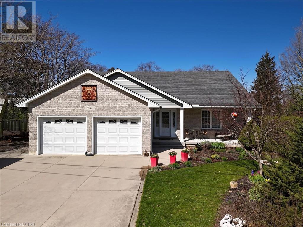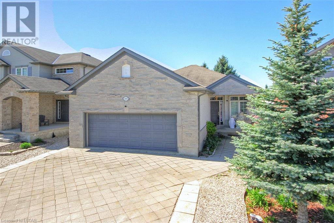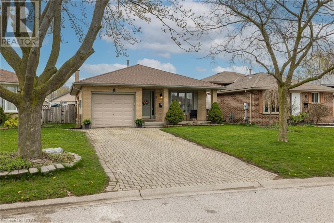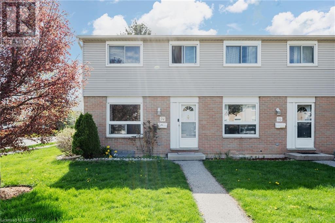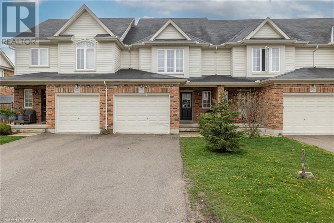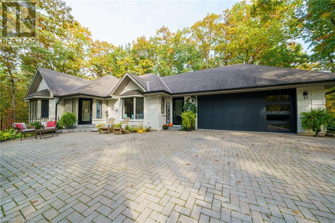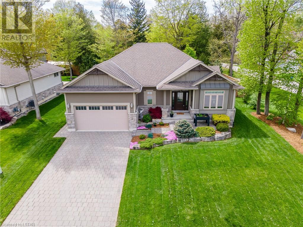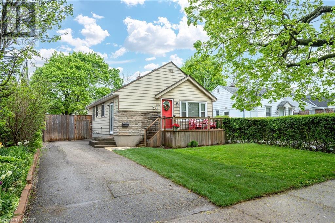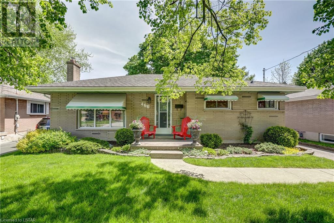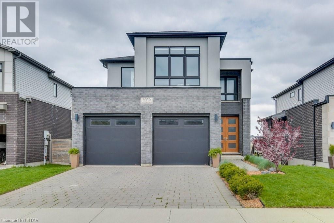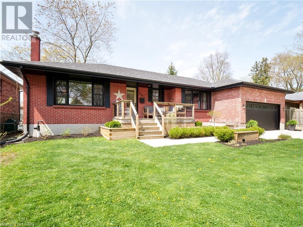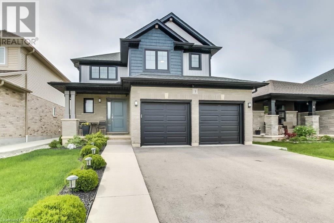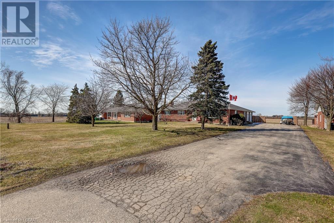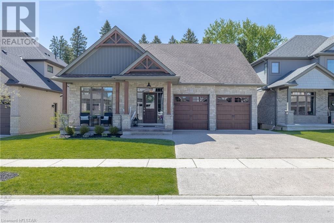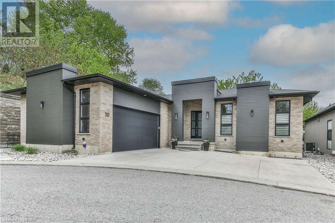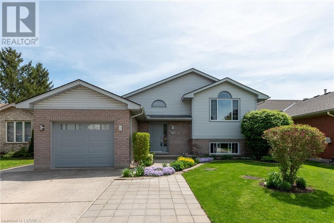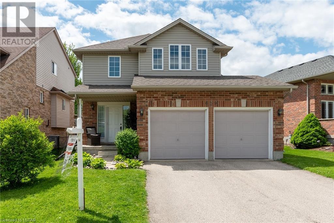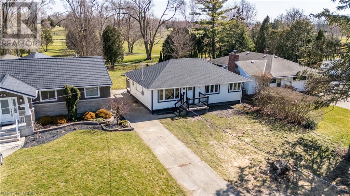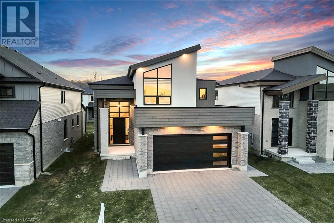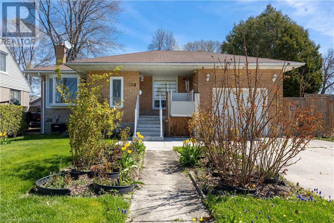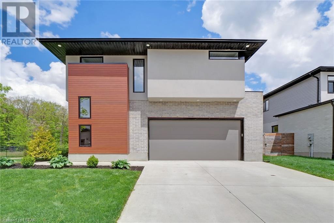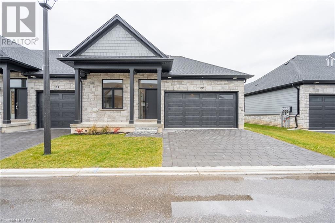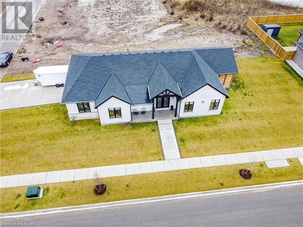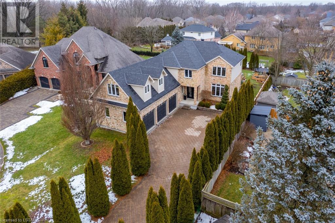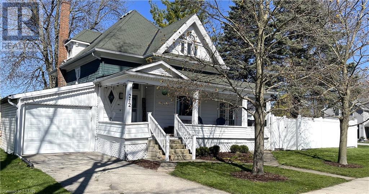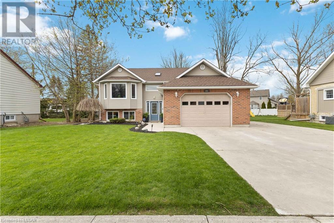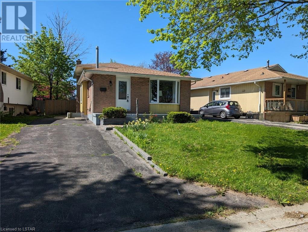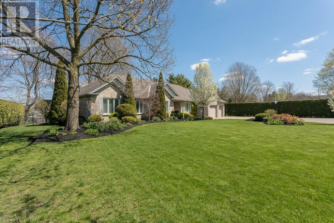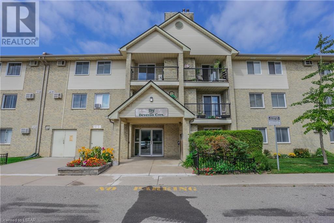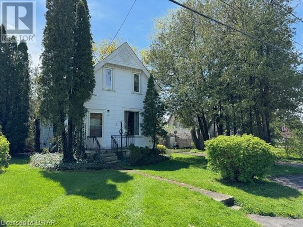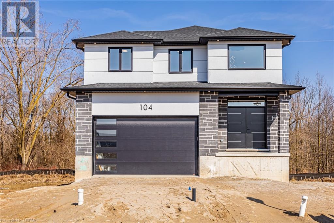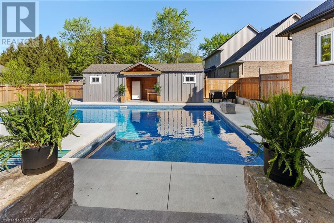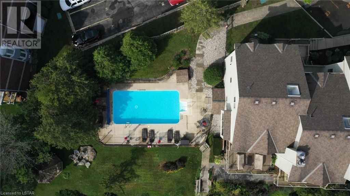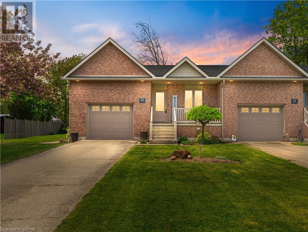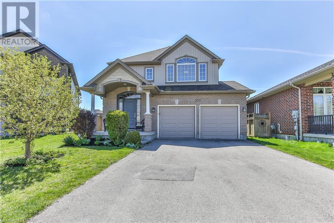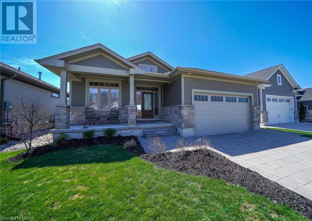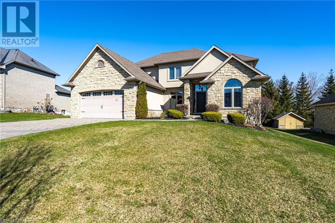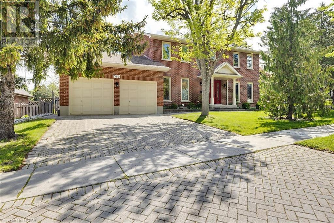49279 Nova Scotia Line
Malahide, Ontario
WOW! This home has it all! Picture yourself living in the country with all the convenience of the city. Located on 1.29 acres in the Hamlet of Copenhagen, on 4 minutes away by car from the beaches, campgrounds and marinas of Lake Erie north shore at Pt Bruce, while Pt Stanley and Pt Burwell are each a 10 minute drive. An easy commute to London, Aylmer, Tillsonburg and Ingersoll and only a short drive to Highway 401. The main level (1500 SQ FT) of this spacious Raised Ranch style home has been completely updated with all new custom kitchen cabinets, quartz counter tops, under cabinet lighting, huge island with multiple drawers and pull outs, vinyl plank flooring and more. A large patio door in the eating area opens onto a spacious 24' x 14' sundeck with views of the expansive, partly fenced and very private rear yard. The main level Primary Suite features 3 closets and a 3 piece en-suite with a soaker tub and room for an additional shower. There is also a 2 piece powder room on this level for guests. The large lower level (1500 SQ FT) features a family room that is just waiting to be finished with your personal touches. All that remains outstanding is flooring, trim and a suspended ceiling. As well, the 3 lower level bedrooms also require minimal finishing touches. All the “dirty work” has been completed. The 3 piece bath on this level features a large, walk-in shower with sliding glass doors. There is a newer gas furnace, owned hot water heater, 200 Amp hydro service on breakers, municipal water, and septic system. The oversized 2 car attached garage (24.6' x 25') features 2 newer 9 ft wide insulated doors complete with direct drive openers. The lot is large enough for the new owner to construct a shop with direct and easy access from the driveway. Take a look today! (id:19173)
Coldwell Banker Star Real Estate
417 Hyde Park Road Unit# 9
London, Ontario
Near the back of the complex, sits this 2 BR Bungalow townhouse tucked away in a beautifully manicured setting with wooded feeling backdrop. Open concept, great room with vaulted ceiling, gas fireplace, lovely windows, kitchen island and French door access to a covered deck with composite flooring and trendy black railings looking onto that lovely shaded garden and grassed area. (personal gardening and BBQ permitted with RESTRICTIONS as per status certificate). Both Bedrooms and stairs feature brand new carpet (April 2024), the Master BR has a walk-in closet and ensuite with jetted corner tub and separate shower. Easy one floor living can be yours with a closeted laundry area in the mainfloor bathroom, beside front bedroom. The garage has a 9' wide door and the paver stone driveway has space for 2 cars to park side by side!!! The basement has a large finished familyroom, walk-in closet, another 2 piece washroom and super storage space. 96% AFUE 2 stage gas furnace installed fall 2023--rented from Reliance for worry free maintenance including annual checkup including filter changes for $79.99+HST per month. Bus stop at the road and park across the street. (id:19173)
Elgin Realty Limited
10 Mcpherson Court Unit# 20
St. Thomas, Ontario
Stunning brick bungalow condominium in beautiful Lynhurst Trail Condominium development. This quality Prespa Home offers 1,359 sq feet with walkout backing onto green space. Appreciate the privacy of the rear covered deck and enjoy a morning break on the covered front porch. Well designed with master, ensuite & walk-in closet on main floor plus lower finished bedroom. Three baths, lovely open concept main living area with beautiful den and kitchen, quality countertops, cozy fireplace, main floor laundry and more. Double attached garage. (id:19173)
Universal Corporation Of Canada (Realty) Ltd.
63 Prince Of Wales Gate
London, Ontario
All brick, spacious two story home with a triple car garage and 6 car concrete driveway situated in a highly desirable area of North London. This home boasts having 2584.92 sq .ft of living space above ground, a large 1334 sq. ft in-law suite apartment in lower level with a separate entrance. Measurements are based on interior of rooms (additional 721 sq ft. of bathrooms, staircases, walls, etc. were not included in sq. footage ) Potential for multi-generational living . One of the 2 bedrooms in lower level suite was used as a beauty salon prior to this owner, and the other bedroom was sound proofed. An additional 2 car single driveway at side of house leads to the back entrance apt. suite. All this is situated on an incredible generous sized corner (.45 acre) fenced yard. Stone filled area in yard for kids' playground equipment or for a nice bon-fire location. Granite counters, freshly painted through out house on all 3 levels, beautiful hardwood flooring in living room and dining room, all new carpet in upper level ,stairs, and family room. Brand new dishwasher, 2 fireplaces (wood and gas). Upper level has newer windows. Main floor office/den and large walk in closet in foyer . Needs a little updating, reflected in asking price. (id:19173)
Royal LePage Triland Realty
681 Commissioners Road W Unit# 8
London, Ontario
Great unit in a great complex! Just apply some cosmetic flair and you will have yourself a real beauty here folks. This well maintained one floor detached condo features a spacious Floorplan with a formal livingroom with gas fireplace, gourmet kitchen with a separate eating area, hardwood floors, huge familyroom, 3 bathrooms including a 3 piece ensuite. A must to see folks! (id:19173)
Sutton Group Preferred Realty Inc.
14 Doon Drive Unit# 34
London, Ontario
Located in the serene, tree-lined neighborhood of North London, this unique opportunity features a spacious, one-floor executive bungalow/condo in the prestigious Masonville area. The home is beautifully updated and meticulously maintained. It offers an open layout with a main level that includes an eating area and a walk-out to a raised deck, which overlooks lush green space; ideal for barbecues, relaxation, and entertainment. The lower level has a full walkout basement with a huge family and games room, 3pc bath and bedroom. Ample parking in the double drive and attached double car garage. Convenient access to the University of Western Ontario, University Hospital, Masonville Mall and all major amenities. (id:19173)
Sutton Group - Select Realty Inc.
7007 Blue Coast Heights
Camlachie, Ontario
Discover unparalleled luxury and excellence in this stunning new home built by the award winning Generations Master Builder. With its deeded beach rights, and a km of private sandy beach mere steps away, every day can feel like a vacation. As a Built Green Canada PLATINUM Standard home, it not only embraces sustainability, durability, and health, but also exudes elegance in its 3100 square ft. of finished living space. Designed with a family-first mindset, the layout balances generous living areas with intimate spaces, promoting a harmonious family life. The main level boasts luxury engineered hardwood floors, exceptional millwork throughout, and a stunning custom kitchen. Upstairs the family room area connects the bedrooms, fostering family connections. The primary bedroom and ensuite is a true sanctuary, complete with a private balcony for sunset viewing. Welcome home to Blue Coast Heights, where luxury meets sustainability, and every detail is crafted with love and precision. (id:19173)
Prime Real Estate Brokerage
231 Parkview Drive
Strathroy, Ontario
Welcome to 231 Parkview Drive! A beautiful 2-storey, 3 bedroom, 2.5 bathroom home nestled in a family-friendly neighbourhood of Strathroy. Situated on an expansive 167' deep lot with a fully fenced backyard and a stamped concrete back patio ideal for entertaining. Upon entering, you'll be greeted with an open concept main floor with double doors leading to the backyard. Upstairs you'll find 3 spacious bedrooms with updated lighting plus a 5-piece bathroom, complete with double sinks and new faucets, countertop and toilet. Downstairs the basement is finished with a sprawling family room boasting a built-in electric fireplace, an adjacent office area and 3-piece bathroom. An ample sized driveway plus single car garage with inside entry. Excellent location close to playgrounds, sports fields, restaurants, Walmart, Canadian Tire, golf courses, a dog park, Highway 402 and much more. You don't want to miss this opportunity! (id:19173)
Century 21 First Canadian Corp.
918 Shelborne Street
London, Ontario
Are you a first time home buyer, or looking to downsize? Welcome to 918 Shelborne St! This 2 storey semi detached home is located on a rare lot backing onto a beautiful ravine with view of Shelborne park from the back deck. Close to the 401, LHSC, shopping, and public transit. This home features an open concept main floor that is great for entertaining. Three generously sized bedrooms on the upper level, a fully finished basement and fully fenced yard. There are many updates that make this home move in ready. New kitchen cabinets that are ceiling height for plenty of storage and Granite counter tops (2021). Vinyl plank flooring in the basement (2022), most new windows throughout (2016), high efficiency furnace and A/C heat pump system (2023), Main floor and upstairs bath (2024) fresh paint throughout (2024). This home is one you won't want to miss!! (id:19173)
Blue Forest Realty Inc.
42 Ponsford Place
St. Thomas, Ontario
FEATURES OF THIS FINE HOME: • Are you looking for a move-in condition 3 Bedroom 2 Bath red brick Bungalow with a landscaped lot on a quiet street in north west St Thomas? Then you need to have a look at this beautiful home! • The main floor features a bright east facing Livingroom, an open concept Dining Room and Kitchen with a large centre island, a gas stove and access to the covered rear Sundeck, 3 Bedrooms and a central 4 piece Bath. • The lower level features a huge Recreation Room that will easily accommodate a pool table, a Craft Room, another 4 piece Bath, a large Utility / Laundry Room and a Cold Room. • Outside you will enjoy the covered front porch, the 12' x 13' 6 covered Sundeck, the paved drive leading to a single car garage with auto door opener and inside entry to Kitchen area and the fenced rear yard with a Garden Shed. • Recent updates make this like a new home with upgrades including main level flooring 2024, lower level carpeting 2024 and fresh paint 2024. • This home is located minutes to London and Hwy 401 and the 1Password Park Recreation facility. (id:19173)
Coldwell Banker Star Real Estate
74 Green Acres Crescent
Grand Bend, Ontario
Executive home's location is prime for those that want to save gas and walk to all that this resort town offers. Quality workmanship is evident in all the features & finishes, & extras of this home. Porch on both the front & back, vaulted, open concept main living area that is bright, & perfect for gathering of friends and family. Gorgeous kitchen. Hardwood flooring throughout the main floor. Ceramic flooring in all baths. 4 generous bedrooms, 3 bathrooms. Wired speaker system, fully finished basement with bar & wet bar. Terrace doors off dining room invite you to enjoy the very private, poured concrete backyard patio area complete with hot tub. Price includes 7 appliances, distilled water system, Generac generator, Leaf Fitter System on gutters. Beautiful mature trees and build in irrigation system on both front & back of property. Parking for at least 7 vehicles. Solid shed at back offers limitless options. Why buy new when you can have all of this with no extra input costs! Here you can have it all! (id:19173)
Keller Williams Lifestyles Realty
1555 Coronation Drive
London, Ontario
Welcome to 1555 Coronation Drive! This lovely 3-bedroom bungalow with a 2-car garage features cathedral ceilings in the open-concept living room with a gas fireplace, a dining area, and a kitchen with a walk-in pantry and granite countertops. All three bedrooms are located on the main floor, with the primary bedroom boasting a 4-piece ensuite bathroom. Additionally, there is a second 4-piece bathroom, hardwood flooring, and a laundry room. The lower level offers a cold room, a 5-piece bathroom, and a fully fenced backyard. Conveniently located near schools, playgrounds, and a variety of amenities. (id:19173)
Blue Forest Realty Inc.
8 Portsmouth Road
London, Ontario
Are you looking for a spacious and comfortable home to call your own? Do you want a bright space with tons of natural light? This oversized backsplit is larger than it looks with its amazing layout. It is perfect for all of your living, dining and entertaining needs. The main floor features a beautiful open concept floorplan to enjoy your time either relaxing in the bright front living room, or entertaining with friends in the dining room that flows from the large kitchen. The spacious kitchen features a neutral European tile, and has the option to have a large island that would be ideal for food prep. It would be a gathering area to overlook your family & friends in the lower-level great room. There is so much functionality here all while showing off its beautiful hardwood flooring, featured fireplace wall, large bright windows and huge space for additional dining and living areas. The upper level offers much comfort with its three bedrooms, especially the oversized primary bedroom. Two large full bathrooms are featured in this home, each with some updates as well. It does not end here as the basement provides ample space for all of the extras such as a large laundry room, a space for a home gym, storage, and an additional option for a home office. The exterior of this home comes with little maintenance and features a nice front porch, stone walkway on the side of the home and a new large concrete pad with an updated shed in the backyard. Come and visit your next home! (id:19173)
Century 21 First Canadian Corp.
90 Tiffany Drive Unit# 94
London, Ontario
Nestled within a well maintained & quiet complex this end unit townhome is sure to impress. Boasting 3 bedrooms, 1.5 bathrooms, and updated flooring throughout, this meticulously cared for residence is ready to welcome you home! Step inside and be greeted by the spacious and light filled living area conveniently located off the kitchen/ eating area. Upstairs you’ll find 3 good sized bedrooms and a 4pc bath. The partially finished lower level offers a variety of uses with another 2pc bath and lots of storage space. Outside, a private patio awaits with lots of room to play, bbq and much more. This complex is conveniently located on a dead end street and close to amenities, parks, restaurants, schools, the major highway series and so much more. Welcome home! (id:19173)
RE/MAX Advantage Realty Ltd.
858 Silverfox Crescent
London, Ontario
Foxfield presents 858 Silverfox Crescent, a beautifully crafted freehold townhome (NO CONDO FEES!) catering to first-time buyers, families, and professionals alike. The main floor exudes hospitality with its elegant U-shaped white kitchen, garnished with stainless steel appliances, chic subway tile backsplash and a functional eat-in bar, seamlessly flowing into the dining area. Nestled at the rear, the living room is highlighted with patio doors and windows that frame the serene, low-maintenance and fully fenced backyard oasis, complete with a fire pit and a charming stone patio area with a veranda; the perfect place to host your guests. Engineered hardwood and tile flooring throughout the entire main floor. Upstairs, the primary retreat awaits, featuring a 4pc ensuite and an expansive walk-in closet, accompanied by two generously sized bedrooms, each boasting its own walk-in closet. Both bathrooms on this level feature sliding glass doors for an elegant and clean look. The fully finished lower level offers ample space for relaxation and entertainment, including a spacious family room with pot lighting, a convenient 3pc bathroom, utility & storage area, and the cutest wine storage closet. Completing this residence is an attached 1.5 garage for added convenience. Conveniently situated in NW London, this home provides easy access to coveted amenities such as top-rated schools, scenic trails, Masonville Mall, Walmart Super-centre, restaurants, public transit, Sunningdale Golf & Country Club, UWO, and much more. WELCOME HOME! Flexible closing! (id:19173)
The Realty Firm Inc.
10206 Pinetree Drive
Grand Bend, Ontario
Wow is the best way to describe this spectacular (3358 sqft) all brick 4 bedroom, 4 bath brick ranch home with oversized two car garage located in prestigious Huron Woods subdivision Grand Bend with deeded access to Beach o Pines sandy beach. This home has seen a complete transformation in the last 4 years. Updates include total renovation top to bottom (2019), open concept kitchen, dining, and living room. All new baths, flooring, trim, fireplaces, exterior doors, paint, drywall, ceilings, lighting and appliances. The quality of this executive home continues to the low4er level (1679 sqft) where you will find a large family/games room with gas fireplace, full walkout to patio area, two bedrooms, full bath, and 2nd kitchen with a 2nd walkout of lower level all completely updated. The exterior has seen the same updated detail as the interior. Right from the entrance of the driveway you'll see the pride of ownership. Updated landscaping, freshly painted exterior, garage door and opener, 12'x14' shed with hydro, eavestrough with gutter guard, shingles (2017), 16'x32' deck with aluminum railings and gate along with 16'x18' covered pergola and don't forget the firepit area for those summer fires to roast the smores. Mechanically the home has seen a new furnace installed (2017), AC unit + AC coil (2022), electrical switches and outlets, hot water heater (owned), septic weeping bed and risers (2021). For added bonus the Huron Woods Association has its own clubhouse. (id:19173)
Exp Realty
2 Erin Place
Grand Bend, Ontario
Nestled among the trees in the esteemed Harbourside Village Neighbourhood, this executive Medway Built home offers the peaceful, luxury living on an oversized corner lot. Enter through the expansive front foyer with clear sight lines through to the lush, private backyard. The main floor flows effortlessly with open concept living from the expansive foyer into the comfortable living area with vaulted ceilings, gas fireplace with stone stack surround, into the custom-built chef's kitchen with sprawling island adorned with premium granite, high end Dacor SS Appliances, walk-in pantry, large picture window, custom range hood and bar extension with beverage centre. The well-sized dining area offers direct access to the expansive covered deck with new Hydropool Saltwater Hot Tub, deck lighting and a fully fenced, professionally landscaped backyard complete with mature trees, privacy, armour stone and shed for additional storage. The primary retreat features tonnes of natural light and space, a large walk-in closet with built-ins, 4pc ensuite with heated floors, steam shower & floating vanity with double sinks. An additional bedroom that can be utilized as an office w/ wet bar and a 2pc bathroom complete the main level. The lower level adds two well-sized bedrooms, both with double closets, another 4 pc bathroom and an inviting recreation room with plenty of space for entertaining, working out and more! Heated double car garage featuring a work bench area & mezzanine with inside entry into the mudroom/laundry area with vaulted ceilings and custom-built in storage. Additional upgrades: Generac Generator, Irrigation System, Fresh Paint Throughout, Gutter Protectors, Gas BBQ Line & more! Harbourside Village offers a charming community atmosphere, with tree-lined streets and only a short walk to local restaurants, pubs, shopping, local school/library, wineries and more! This meticulously maintained home has been thoughtfully upgraded and must be seen to be truly appreciated! (id:19173)
Century 21 First Canadian Corp.
128 Linwood Street
London, Ontario
Welcome to 128 Linwood St, a charming and inviting home perfect for first-time buyers or those looking to downsize. Nestled on a quiet street with full-grown trees, excellent curb appeal and ownership pride. This home features an inviting living room with large windows, filling the space with natural light and offering a warm ambiance for relaxation. The separate dining room presents versatility, serving as a delightful space for meals or easily convertible into a home office to suit your needs. Discover two bedrooms conveniently located on the main level, each offering views of the backyard through their windows. Step into the renovated bathroom and be greeted by stylish tiling and a new vanity, adding a touch of modern elegance! The basement of this residence offers a spacious rec room, providing the perfect retreat for watching the hockey playoffs or enjoying the latest Disney movie with family and friends. Venture outdoors to discover a large backyard, fully fenced for privacy, and a huge deck for BBQ season. The stylish design firepit and pergola create an inviting atmosphere for outdoor gatherings, making it an ideal space for entertaining or simply unwinding after a long day. Don't miss out on the opportunity to make this charming property your own. Schedule a showing today and experience the warmth and comfort of 128 Linwood St! RENTAL HOT WATER TANK (2018), ROOF (2015), CENTRAL AIR (2019), FURNACE (2013) FRIDGE & STOVE (2023) & 200 AMP PANEL. (id:19173)
Century 21 First Canadian Corp.
466 Beachwood Avenue
London, Ontario
Welcome to 466 Beachwood Ave. Are you looking for a well-maintained house in a desirable neighbourhood, one that you can infuse with your own creative aesthetic style? Then look no further. This all-brick bungalow boasts pride of ownership and is located in the heart of Southcrest. The main floor features hardwood floors throughout, a gas fireplace, and accommodates 3 bedrooms and 1 bathroom. The fully finished basement has another gas fireplace with a brick wall accent in the large Rec Room. Additionally, there’s an Office/Den, a half bath, ample storage, and plenty of other finished space to meet all your needs. It presents the perfect opportunity to add a kitchenette and make this a great multi-generational space or simply use it for entertaining family and friends. Other great reasons to fall in love with this home are the detached garage, concrete patio perfect for enjoying the peaceful and serene large lot that backs onto the Southcrest ravine, offering direct access to the walking path and close proximity to The Coves, Springbank Park, Schools, and Downtown. There is room to park 4 cars in the driveway and another one in the oversized garage that still provides ample space for storage. Recent updates include Furnace & A/C (2022), Owned Hot water Tank (2019), windows, roof, and a 2pc bathroom. Don’t let this opportunity slip away! (id:19173)
RE/MAX Centre City Realty Inc.
2050 Wateroak Drive
London, Ontario
This home, crafted by Hazzard Homes, exudes exceptional curb appeal and is ideally situated on a private, premium walkout ravine lot, in the esteemed Hyde Park community. Boasting 3+1 bedrooms, 3.5 bathrooms, and ample finished living space. The pristine landscaped front yard complements the elegant stucco and brick facade, striking windows, and double four-panel glass entry doors. Upon entering, you're welcomed by a grand foyer, and a beautiful staircase with a glass railing system, all showcasing magnificent woodwork. Discover engineered hardwood floors, tall ceilings and recessed lighting. The sun-drenched great room, with its dramatic vaulted ceiling, overlooks the creek, creating a true highlight. The open kitchen, dining and living space is perfect for entertaining, featuring an oversized island, herringbone backsplash, quartz countertops, and stainless steel appliances. The primary suite offers a double walk-in closet and a beautiful ensuite with a custom glass shower and raindrop showerhead. Also upstairs are two large bedrooms with ample closet space and a beautiful family bathroom with wood accents and oversized hardware. The finished lower level includes an additional bedroom and a bathroom, a home gym and a huge family room/sitting room that opens to the rear patio. Just steps from Tokala Woods, where premium hiking trails and tranquillity await, this location is conveniently situated near, shopping, exceptional schools and playgrounds. (id:19173)
RE/MAX Centre City Realty Inc.
937 Glenbanner Road
London, Ontario
This is the home you’ve been waiting for! A stunning bungalow presenting 3+2 bedrooms, a double car garage, and nestled on a park-sized lot. Prepare to be impressed, as this home has undergone a significant makeover. The main floor addition completed in 2019 seamlessly continues into the basement, leading to a larger overall square footage. Plenty of space awaits the growing family, and upon entering, you’ll be welcomed by a generous sunlit living room. The renovated kitchen is a chef's dream, featuring bright white cabinetry, stainless steel appliances, and a spacious eating area that accommodates the entire family. You can never have enough space which is why the adjacent coffee bar and breakfast nook are sure to be a hit. Further down the hall, you will discover 3 bedrooms and a generously sized 4 pc bathroom, with a master bedroom haven equipped with a built-in wardrobe and a 4 pc ensuite. Additionally, the property boasts a double car garage and a convenient mud room for all your kids stuff! If that’s not enough, the finished basement provides ample space, featuring a massive recreation room, 2 additional bedrooms, a 3 pc bathroom, laundry facilities, and storage. After a long day, unwind on the inviting front porch or venture out back to the expansive backyard, perfect for your kids to play, along with a covered patio perfect for those summer evenings. Some updates include: main floor & basement addition, windows (except for 2), shingles, kitchen, bathrooms, flooring, lighting, paint, landscaping, double garage, concrete driveway and more!! Book your private viewing today! (id:19173)
RE/MAX Advantage Realty Ltd.
3 Sugar Bush Path
St. Thomas, Ontario
Welcome to this stunning 2-story home nestled in the charming area of St. Thomas. As you arrive, you'll be captivated by its inviting curb appeal, boasting a beautifully landscaped walkway leading to a cozy porch, perfect for enjoying your morning coffee with your favourite book. Step inside, and you'll find convenience and elegance seamlessly combined on the main floor. With direct access to the garage, a convenient 2-piece powder room, and a thoughtfully designed open-concept layout encompassing the kitchen, living, and dining areas. The kitchen is a chef's delight with a spacious walk-in pantry, while the living room beckons with the warmth of a fireplace, creating an inviting ambiance for gatherings. Transitioning through sliding doors from the dinning room, you'll discover a serene patio retreat, complete with lush grass for play, a fully fenced yard offering privacy and security, a shed for storage, and a covered concrete patio ideal for alfresco dining or relaxation. Venture upstairs to the second floor, where tranquility awaits in the primary bedroom oasis. Boasting a generous walk through closet and a luxurious 4-piece ensuite, it provides a sanctuary for rest and rejuvenation. Two additional bedrooms offer comfort and versatility, accompanied by another well-appointed 4-piece bathroom and the convenience of upper-level laundry discreetly tucked away in a double-door closet. Descend to the basement level, and discover even more space to unwind and entertain. A spacious rec room invites endless possibilities for leisure and recreation, while a convenient 3-piece bathroom adds practicality to this lower level. Ample storage space ensures organization and functionality, catering to the needs of a growing family or those seeking flexible living arrangements, potential for a fourth bedroom. With its impeccable design, this home offers the perfect blend of sophistication and comfort, promising a lifestyle of luxury and convenience for its fortunate new owners. (id:19173)
RE/MAX Centre City Realty Inc.
7203 Sunset Road
St. Thomas, Ontario
Discover the charm of this remarkable ranch-style home nestled between the picturesque locales of Port Stanley and St. Thomas. Boasting three bedrooms and two bathrooms, this residence offers convenience and comfort on the main floor, while a spacious finished basement with the potential for an in-law suite adds versatility to the living space. Step inside to find a delightful den at the rear entrance, perfect for use as an office, mudroom, or play area. The kitchen impresses with ample cupboards, countertops, and a gas stove, while the formal dining room sets the stage for memorable entertaining moments. There's also 3 large bedrooms convenient, a 4 peice bathroom, a two-piece bathroom and main floor laundry. Descend to the lower level to discover an expansive family room, a versatile rec room, and two generously-sized bonus rooms that were once utilized as bedrooms. Outside, the property sits on nearly half an acre, offering a serene backdrop of a farmer's field and ample space for outdoor activities such as horseshoes or fireside gatherings. Keep your cars out of the snow in the two-car garage and parking for an additional 10 vehicles. Don't miss out on the opportunity to make this exceptional property your own—schedule your showing today. (id:19173)
Streetcity Realty Inc.
1257 Eagletrace Drive
London, Ontario
Welcome to your future dream home! Situated on a tranquil street near a cul-de-sac, this family friendly neighborhood provides a serene atmosphere and safe surroundings for children to play. The home’s exterior boasts curb appeal with a striking stone façade complemented by an exposed aggregate concrete driveway leading up to a welcoming stamped concrete porch, perfect for greeting visitors. As you step inside, this exceptional residence combines luxury with practicality, featuring a gourmet kitchen equipped with high-end appliances including gas stove, built-in beverage & wine fridge, elegant stone countertops, and a generously sized pantry. Cozy up by the fireplace in the living room – a perfect spot to unwind after a busy day. The main floor guest bedroom, complete with ensuite offers a versatile space that could easily serve as a primary. Additionally, the main floor includes two more bedrooms and a full 3-piece bath. The upper floor lounge featuring another inviting fireplace, is an ideal space for relaxation or hosting intimate gatherings. It only gets better, the stunning primary bedroom offers a retreat like ambiance and includes a spa-like ensuite unlike any other. Outside, the backyard showcases a concrete pad designed for outdoor entertainment. This meticulously designed home offers both elegance and comfort in a sought-after neighborhood. Don't miss out on the opportunity to call this exquisite property your own! (id:19173)
Prime Real Estate Brokerage
567 Rosecliffe Terrace Unit# 10
London, Ontario
Rosecliffe Estates is a private enclave located right in the city. This private street boasts large executive modern designed homes in an excellent established community. This 4 bedroom, 3 bathroom bungalow was fully customized to maximize living and entertaining. Walking in, you'll quickly notice the attention to detail...with its stunning floor to ceiling glass walls and functional layout, allowing the natural sunlight to cascade through floor to ceiling windows on the west coast style home, with a private courtyard seen and available to enter into most principle rooms. This one of a kind executive home with 10' ceilings, open concept main floor, presents an oversized and spacious chef's kitchen, waterfall quartz multi level countertops, walk in pantry and walk out to a beautiful secluded courtyard perfect for BBQ and entertaining. A very spacious and cozy living room with gas fireplace compliments such a unique dining room accented with gorgeous glass. A stunning primary bedroom features a large ensuite bathroom and spacious walk in closet. Two more good sized bedrooms, large laundry room with plenty of storage on the main floor. Lower level features a good size bedroom with walk in closet, bathroom, glassed in wine cellar, and office/workout room, huge theatre room with fireplace, wet bar and an unspoiled large area for pool table or games for your family. This truly is a One of a Kind and an absolute delight to show! (id:19173)
Royal LePage Triland Realty
22 Parkview Drive
Strathroy, Ontario
This move-in ready raised ranch is a gem that is now ready for its new owners. Located in a prime spot, backing onto York Park, this property offers a serene and private atmosphere with no neighbours behind. It is an ideal setting for families with children who will have plenty of space to run and play. The living room is generously sized and perfect for relaxation, while the eat-in kitchen offers a cozy space for mealtime gatherings. The primary bedroom has a cheater en-suite plus step through the sliding doors to a raised deck providing stunning views of the park. Two additional bedrooms ensure there is enough space for all. The 4-piece bathroom has been tastefully renovated adding a modern touch to the home. The lower level boasts a versatile rec room, a huge bedroom, and a convenient 3-piece bathroom. Additionally, there is another bonus room currently utilized as storage but has the potential to be transformed into a fifth bedroom or any other desired space. The single-car garage is insulated and features epoxy floors, making it a practical and functional space. The backyard space is full fenced with a gate to easily access the park, lovely landscaping with mature trees and two raised decks. With driveway parking available for three cars, convenience is ensured for residents and guests. This house is conveniently located near all the amenities that Strathroy has to offer, and with easy access to the 402, commuting is a breeze. Recent updates include roof shingles replaced in 2020, a furnace and AC unit installed in 2017, updated bathrooms in 2018, newer decks and windows, a new insulated garage door, and a widened driveway. Don't miss your chance to own this exceptional house in a desirable location. (id:19173)
Platinum Key Realty Inc.
639 Longworth Road
London, Ontario
SITUATED IN THE SOUGHT AFTER AREA OF WESTMOUNT, AND LOCATED IN A FAMILY FRIENDLY NEIGHBOURHOOD, THIS TWO STOREY, 3 PLUS ONE BEDROOM HOME IS PERFECT FOR RAISING A GROWING FAMILY. THE OPEN CONCEPT MAIN FLOOR DESIGN OFFERS A LARGE LIVING SPACE, ANCHORED BY A COSY GAS FIREPLACE AND VAULTED CEILING, WITH AN ABUNDANCE OF NORTH FACING WINDOWS FOR TONS OF NATURAL LIGHT. THE FORMAL DINING AREA AND OPEN CONCEPT KITCHEN WITH BREAKFAST BAR AND EAT IN NOOK, ARE ALL CONNECTED TO THE GREAT ROOM TO CREATE THE FEELING OF A LARGE OPEN SPACE, PERFECT FOR FAMILY GATHERINGS AND ENTERTAINING. ON THE SECOND LEVEL YOU WILL FIND THE LARGE MASTER BEDROOM WITH 4 PIECE ENSUITE, TWO MORE AMPLE BEDROOMS AND ADDITIONAL 4 PIECE BATH. THE LOWER LEVEL OFFERS A FAMILY ROOM AND 4TH BEDROOM OR OFFICE SPACE....JUST A FEW UPDATES WOULD MAKE THIS SPACE A PERFECT TEEN RETREAT! THE LARGE REAR DECK WITH ENTRY OFF OF THE KITCHEN PROVIDES SUN ALL DAY AND PLENTY OF ROOM TO ALLOW FOR OUTDOOR DINING AND LOUNGING AREAS. YOU WONT FIND A HOME FOR THIS PRICE AND LOCATION IN WESTMOUNT! MAKE THIS HOME YOURS TODAY! (id:19173)
Royal LePage Triland Realty
416 Indian Creek Road
Chatham, Ontario
Step into this fully renovated bungalow, where every detail has been thoughtfully considered. As you enter, you're greeted by a warm and inviting open concept living room and kitchen, perfect for relaxing or entertaining guests. The 3 bedroom, 2 bath offers ample space for a growing family or retirees. The renovated kitchen boasts all-new appliances, making meal preparation a joy. Step outside onto the back deck and take in the stunning views of the Links of Kent Golf Club, just beyond your backyard. The new stucco exterior gives the home a fresh, modern look. This home is not just beautiful, but practical too, with new electrical, plumbing, AC, windows and on demand hot water tank (rental) ensuring efficiency and comfort. The septic tank was cleaned out in 2024, providing peace of mind. Whether you're a golf enthusiast or simply looking for a peaceful retreat, this property offers the perfect blend of comfort and leisure. (id:19173)
Blue Forest Realty Inc.
1681 Brayford Avenue
London, Ontario
Welcome home! Stunning 4+1 bedroom, 5.5 bath 2 storey home located in a highly sought-after Byron neighbourhood (Wickerson Heights)! This neighbourhood has it all! Close to schools, shopping, parks, and views of Boler Mountain and the fireworks! Built in 2022 by Jefferson Homes features a WALK UP basement (separate entrance). Modern design and elegance showcased throughout the home from the moment you step through the front door. Open concept main floor design with 9ft ceilings, featuring a Chef's dream kitchen with stainless steel appliances and Quartz countertops, large pantry, breakfast bar for additional seating. It opens up to a dining room area plus a breakfast area overlooking the backyard. The family room features a cozy fireplace feature wall and room for the entire family to enjoy. Main floor powder room and convenient main floor laundry complete this level. The second level features 4 spacious bedrooms including a primary suite with a spa-like 5pc ensuite. In total three ensuite bathrooms are on the top level. The walk in glass shower has a wonderful bench to relax on and a water closet as well. Two additional bedrooms also feature their own ensuites and another bedroom and main bath complete this level. Fully finished basement with a separate entrance is a great way to make additional income or a perfect space for the in-laws or a separate home office. Basement has 8ft ceilings! Wow! This space features a large family room, full kitchen, bath and bedroom. Stepping out to the backyard you'll find a covered deck - perfect for BBQ's and room to entertain this summer! Located within minutes to Boler Mountain to enjoy fun during both the summer and winter months, minutes to schools, shopping, community centre and easy access to both highway 401 & 402. Don't miss your opportunity to make this your dream home! (id:19173)
The Realty Firm Inc.
1294 Preston Street
London, Ontario
Great Location within walking distance to Northland Mall, shopping plazas, banks, gyms, pharmacies, medical walk-in clinic, chiropractic offices, library, bus stops & schools. 5 minute drive to Fanshawe College, 10 minutes to UWO, hospitals & downtown. Easy access to highways. Featuring 3 bedroom all brick 1 floor bungalow, built with high quality bldg. materials like plywood subfloor, 2X10 joists on top of steel beam for stronger structure. updated and remodeled kitchen with glass like backsplash, high gloss lacquered cabinetry & luxury Vinyl Tile floor done in '2019. LVRM has bay window. All vinyl windows replaced in 2018. Rudd gas furnace & Lenox C/A in '2009, electrical panel breaker box in '2019. Asphalt roof shingles replaced in '2012. Large size (29'X11'6 and high ceiling) 4 season sun room with lots of windows along south side exterior wall & sky light and built-in laundry facility behind the attached garage. Plumbing '2019, wiring are from original since built & some are from the updates in '2019.South side fence installed in '2019. Newer Wheel chair electric lift installed in '2020 on top of newer concrete base installed in '2018 and it has never been used. Good Size 15'X3'10 X 7' high fruit cellar beneath the front covered porch. This property has been well maintained with lots of updates and painted walls since '2019 and also appliances since '2019. It is a move in ready condition; so please show with pride. (id:19173)
Century 21 First Canadian Corp.
41 Earlscourt Terrace Unit# 28
Kilworth, Ontario
Welcome to Unit 28 at 41 Earlscourt Terrace. This home is ready to be splashed on the front page of a Magazine showcasing contemporary design & a fantastic attention to details. Walk in your front door and be greeted by your stylish living & dining rooms that features a gorgeous fireplace & accent wall. Continue on to the Designer Kitchen with modern cabinetry, built-in appliances, & large center island. The large Patio Door floods the main floor with natural light and provides access to a large deck perfect for entertaining. Enjoy the convenience of a mudroom off the garage and a 2 piece bathroom. Upstairs you will find a large spacious Master Bedroom, walk-in closet & a spacious ensuite with a soaker tub, his & her sinks, & glass shower. Rounding out the second floor are 2 more spacious bedrooms, a full 5 piece bathroom, & second floor laundry. The basement has been finished & features a great sized family room, an additional bedroom & a 3 piece bathroom. The Garage is an oversized double and features extra cabinetry and workbench for those looking for extra space. Close to shopping and restaurants. 7 minutes from London. (id:19173)
RE/MAX Advantage Realty Ltd.
63 Compass Trail Unit# 20
Port Stanley, Ontario
Welcome to Landings Port Stanley. We're bringing you one of the most premium bungalow townhomes on the market! Luxury and quality design by a custom builder with a great historical track record that is invested in the community. This 1,325 square foot main living townhouse is offering brilliant open concept living and kitchen space coupled with vaulted ceilings to add heigh and depth to your space. The spacious bedrooms are perfect if you're starting out in your home ownership journey, or if you're looking to downsize and move closer to the lake! With that being said, if you need more space there is the additional 2 bedrooms in the basement offers great space for family and friends! Don't wait on this beautiful home because it will not last long! (id:19173)
Prime Real Estate Brokerage
102 Harvest Lane
Dutton, Ontario
Welcome to 102 Harvest Lane. Enjoy the small-town community in Dutton. This sprawling bungalow features 5 bedrooms and 3 full bathrooms on a large 65 ft x 149 ft lot (0.21 acres). Your main level offers a large, open concept kitchen with quartz counters, dining room, and living room and with cathedral ceilings adding to this extremely spacious living space. Engineered hardwood throughout keeping the flow of the home seamless. Main floor laundry. 3 very spacious bedrooms with the primary bedroom featuring large ensuite and walk-in closet. Your double car garage is pre-wired for an EV charger and has separate entrance access to the basement where you'll find 2 more bedrooms, full bathroom, large rec room and already plumbed, wired and ready to install your own second kitchen and second laundry room. This is a great separate space to have family members, friends or extra rental revenue. (Full disclosure: basement needs flooring, trim/baseboard, doors, kitchen and bathroom vanity to be fully finished. Current owner left these unfinished so that the new owner can put their own taste and style on it). The lower level is also all spray foam insulation. Outside you'll find an oversized covered patio and lots of green space to fence in for plenty of privacy on this corner lot. The concrete driveway allows for approximately 6 cars to be parked. This is a quiet neighbourhood and just minutes off the 401 highway for commuters. (id:19173)
RE/MAX Centre City Realty Inc.
31 Bayside Court
London, Ontario
Found on a quiet cul-de-sac in Huron Heights, adjacent to Kilally Meadows and the Thames River with kms of hiking and biking trails, and mere minutes from Fanshawe Conservation Area, this local is an outdoor enthusiast’s paradise. Hidden by a long cedar lined driveway awaits a 3-car garage providing ample parking inside or out, with plenty of room for toys. This house was laid out for a growing family or for kids not ready to fly the roost. As a 5-bedroom family home, it has not one but three entertainment spaces, each complimented with open concept layout that allows your family to spread out, yet still be insight to feel close to one another. The main floor is laid out to greet guests and to host those family get togethers. For those who work from home, the office space, with an abundance of natural light, sure to inspire. Exiting either of the main floor patio doors will take you to a vast multilevel patio serving as an outdoor entertainment and dining space, ideal for birthdays, pool parties, BBQ's, or simply enjoying a relaxing evening in the hot tub or cozy up to the built in gas fireplace. The fully finished basement is family friendly with a large games area, living room, wet bar, a large fifth bedroom with egress, ensuite, utility room and access through to the garage. New pool pump and new liner installed May 6, 2024. (id:19173)
Royal LePage Triland Realty
212 Warwick Street
Watford, Ontario
This Elegant Queen Ann Style home has been lovingly restored and updated throughout. This beautiful home welcomes you with a classic wrap-around porch. The Modern kitchen boasts High gloss cabinets, Quartz island, Stainless Steel backsplash and Luxury vinyl flooring. This Grand Home has many original features that include Pocket doors, built in Glass Cabinet and a one of a kind Curved Glass Window in the Dining Room. Some new windows (2023), and large picture window in the living room provides a bright and warm space. The Main floor has a den/office that has a wall of windows that look out to the yard, and French doors that lead to the porch. This home boasts two ensuite bathrooms, as well as a main floor bath, and convenient main floor laundry. The full basement has loads of storage space. The yard has mature trees and a maintenance free fence that gives complete privacy. New YMCA and community centre, parks, and schools are only a short walk away. High Speed internet, low taxes and a small town living are waiting for you! (id:19173)
Baile Realty Inc.
251 Carling Street
Exeter, Ontario
Welcome to your dream home! This stunning 3-bedroom, 3-bathroom residence, built in 2004, offers the perfect blend of comfort and entertainment. Step into the open-concept main floor, where natural light floods the space, accentuating the modern design. The primary bedroom boasts a spacious walk-in closet and a 3-piece ensuite which also is a cheater to the hot tub/deck area. Descend into the ultimate den/gaming room in the basement, complete with a slate pool table and a sleek concrete bar illuminated with LED lighting, perfect for hosting unforgettable gatherings. Outside, the backyard oasis awaits, featuring two decks, a rejuvenating hot tub, a sparkling pool, and an outdoor bar, creating the ideal setting for endless enjoyment and relaxation. Experience luxury living at its finest in this remarkable home! Long list of updates available upon request. (id:19173)
Pinheiro Realty Ltd.
33 Tumbleweed Crescent
London, Ontario
This 4-bedroom, 2-bathroom home is perfect for the growing family or as an income opportunity with granny suite potential. The roof was updated in 2019, most windows in 2018, and new appliances were added including the fridge, stove, and dishwasher. Relax in the spacious yard with an upgraded patio and shed added in 2018. Situated in the White Oaks neighbourhood, with convenient access to the 401/402, community centre, schools, shopping, and a range of amenities. (id:19173)
Blue Forest Realty Inc.
27 Calvert Place
Dorchester, Ontario
Welcome to 27 Calvert Place, an exquisite waterfront estate offering 107 feet of breathtaking views along the Thames River in Dorchester, Ontario. This stunning home boasts over 2300 square feet of luxurious one-floor living, where every detail has been meticulously crafted to perfection. Nestled on a quiet, peaceful cul-de-sac, the grandeur of the property is evident from the moment you arrive, with a three-car garage and ample parking for up to 20 cars in the driveway, ensuring plenty of space for guests and family alike. The main level features a layout designed for both elegant entertaining and comfortable everyday living. A formal dining room, living room, and family room with a three-sided fireplace provide the perfect backdrop for gatherings and relaxation. The expansive kitchen and eat-in area offer panoramic views of the river through bay windows, creating a serene and picturesque setting for meals. Convenience is paramount, with main floor laundry and three baths ensuring practicality and ease of living, including three bedrooms the primary bedroom retreat is complete with a large walk-in closet and a luxurious ve-piece ensuite bath. Step outside onto the rear deck and soak in the tranquility of the river views, making every moment spent outdoors a true delight. Easy access to the lower level reveals an additional 2300square feet of living space. This waterfront oasis offers an unparalleled combination of luxury, comfort, and natural beauty, making it the perfect place to call home. Don't miss your chance to experience the serenity and elegance of 27 Calvert Place-schedule your viewing today and discover the epitome of waterfront living in Dorchester. (id:19173)
Royal LePage Triland Realty
731 Deveron Crescent Unit# 206
London, Ontario
For Rent - Clean and move-in ready unit available @ 731 Deveron. Featuring two generously sized bedrooms, a professionally renovated bathroom and convenient in-suite (private) laundry. Also on offer is a spacious family room in tandem with a dining area, both well lit with natural light from the sliding doors which open up to a south facing balcony. Enjoy the in-ground swimming pool in the coming summer months and ample parking in this well kept and clean complex. Quick and easy access to transit, shopping and the 401. Available immediately. (id:19173)
Century 21 First Canadian Corp.
15 Charles Street Street
Dorchester, Ontario
Generous living space within the village of Dorchester walking distance to community churches , schools , and Optimist hall . Traditional dining and living combo with nice view of open green space. Eat in kitchen with ample counter / cupboard space leads to 4 season sun room with patio door to deck . A ton of southern exposure allows for morning sun and a large garden . Extra living space in basement with separate storage area , laundry and cold cellar. Potential for double drive with 73 ft frontage . Modern upgrades will gain quick equity for the next homeowner. (id:19173)
Royal LePage Triland Realty
104 Greene Street
Exeter, Ontario
Welcome to The DuoLuxe from Peninsula Homes. Duo because there is a separate basement unit, and Luxe because both are designed and finished luxuriously! You'll love the two storey home: Stone and stucco for great curb appeal, high ceilings on the main floor, large windows overlooking greenery, a full deck, big, bright windows, a spectacular kitchen, hardwood floors, ceramic tiles laid artistically, double front doors with grand entrance and chandelier, three large bedrooms upstairs and upstairs laundry. The basement unit features a full walkout, kitchen, living area, bedroom, bathroom and private laundry - a fully approved additional dwelling unit. All in a country like setting. Don't miss out, visit this one today! (id:19173)
Century 21 First Canadian Corp.
10089 Talbotville Gore Road
Talbotville, Ontario
10089 Talbotville Gore Road is a place of exclusivity where luxury is at its finest and a four-season lifestyle is a reality. This custom built crown jewel has 7 bedrooms and 4 bathrooms and sits on a professionally landscaped and fenced yard with magnificent main floor living. Step inside and you're greeted with cathedral ceilings and huge windows overlooking a luxury salt water pool. A bright sun filled open concept floor plan with radiant in-floor heating adds to the feeling of luxury. Just marvel at the modern kitchen with its sprawling kitchen island, granite countertops with access to the screened in Muskoka room. The main level features three bedrooms and a convenient office space, perfect for remote work or hobbies. Downstairs you'll find four more bedrooms, a full bathroom, home gym and a large family room complemented by a separate entrance for added convenience. Massive three-car garage, complete with heated floors, while the expansive concrete driveway accommodates parking for seven cars. Step onto the sweeping composite deck and immerse yourself in the tranquility of the professionally landscaped backyard oasis. Whether you're hosting summer barbecues or enjoying quiet evenings under the stars, the expansive yard, sparkling swimming pool, a separate cabana with an outdoor bar area, sauna and bathroom offers endless opportunities for relaxation and recreation. Conveniently located close to the beaches of Port Stanley and easy and fast access to the 401. This home offers the perfect balance of privacy and convenience. (id:19173)
Royal LePage Triland Realty
Thrive Realty Group Inc.
40 Ontario Street S Unit# 11
Grand Bend, Ontario
Welcome to this lovely 2 bdrm condo located Harbour Front in the centre of Grand Bend. Riverviews from living area as well as upper primary bedroom. Indulge in all that is offered with salt water pool, riverfront docks (docks leased first come basis), private parking and just quick stroll to the finest white sand beach. Downtown Grand Bend offerings await with restaurants, shops, mini golf, bike trails just minutes away. While original finishings in this unit except for newer gas fireplace very little needed to make it your 10. (id:19173)
Coldwell Banker Star Real Estate
30 Arthur Street
Forest, Ontario
Introducing this beautiful semi-detached home, meticulously crafted in 2007, tailored for those seeking modern and carefree living in an ideal location. This residence caters to down-sizers, empty nesters, or retirees yearning for contemporary charm coupled with minimal upkeep. Featuring 3 bedrooms and 3 bathrooms, and large storage room, this home boasts a harmonious blend of functionality and style. The spacious layout ensures comfort without compromising on sophistication. The attached garage and central vac offers convenience, while the finished basement expands the living space, perfect for relaxation or entertainment. Situated on a generous lot measuring approximately 50’ x 135’, this home offers ample outdoor space for leisure and gatherings making this home the perfect package! Within walking distance of Foodland grocery store, Tim Hortons, restaurants, The Shores Rec Centre & YMCA and more, this home offers both comfort and convenience. Everything you need is just steps away! Book your showing today! (id:19173)
Keller Williams Lifestyles Realty
335 Portrush Place
London, Ontario
This lovely Kilally two storey is ready to welcome a new family. Positioned on a quiet cul-de-sac close to greenspace and with windows from the full height foyer let light stream into the entryway. The family-friendly main floor plan features a large living room complete with a gas fireplace and mantel. The open concept kitchen-dining area provides a modern workspace, anchored by an island and lots of counter space and storage, stainless appliances, and all framed by a subway tile backsplash. On the upper level there is a convenient office or homework nook at the top of the stairs alongside three nicely-sized bedrooms. The primary is large with oversized windows, walk-in closet, and an awesome 5 piece ensuite with soaker tub, walk-in shower, and dual sinks. Everyone else has access to a well-appointed and freshly painted main 4 piece main bath. The basement is finished and provides a large, welcoming rec room space and access to laundry and storage. When you’re not hanging out downstairs, you can enjoy the summer weather on a large deck with a fully fenced backyard that is a safe spot for pets and little ones to roam. The home has been nicely finished and lovingly maintained throughout, with ceramic tile and laminate flooring in principal rooms on the main and fresh paint in several rooms. Killaly is a sought-after, family friendly community that is close to schools, parks, trails, amenities (Formaggio’s Pie Shack is just down the road… Try it, we’ll wait!) with easy access to all the great shopping and services in the Fanshawe Park Road corridor. Summer is just around the corner: Come try out your new deck! (id:19173)
Royal LePage Triland Realty
66 Deerfield Road
Grand Bend, Ontario
Welcome to your 2017-built dream home in Newport Landing! This Medway Homes Inc. masterpiece is a testament to modern luxury. Meticulously maintained, this turnkey gem offers an inviting open-concept living area, gleaming hardwood floors, and a cozy gas fireplace. The chef's kitchen is a showstopper with quartz countertops, stainless steel appliances, closet pantry, and ample cabinet space. The primary bedroom is your oasis with a walk-in closet and an opulent 5-piece ensuite featuring heated floors, a dual sink vanity, a glass shower, and a soaker tub. The second bedroom is generously sized and offers a versatile 3-piece cheater ensuite, adding convenience for guests, family members, or turning it into a home office. The unfinished basement provides storage or potential living space. Loaded with upgrades, this home includes an attached two-car garage, covered deck, and beautiful landscaping. Situated near downtown and blue water beaches, it offers easy access to local amenities, shopping, dining, schools, and a medical centre. Live the dream lifestyle you've always wanted. Schedule your visit today! (id:19173)
Prime Real Estate Brokerage
23 Earlscourt Terrace
Komoka, Ontario
Prepare to be captivated by this stunning executive home nestled in the coveted enclave of Rivers Edge. Crafted with unparalleled attention to detail, this 2-storey residence boasts a stone and stucco exterior that sets the stage for the luxurious interior. As you step inside, be prepared to be dazzled by the newly renovated kitchen, a chef's paradise featuring maple cabinetry, quartz countertops and matching quartz backsplash. The centre island, stainless appliances, and walk-in pantry elevate the culinary experience to new heights with its elegance and functionality. The main floor's open-concept design is adorned with soaring high ceilings, crown moulding, and magnificent hardwood floors, creating an ambiance of sophistication and comfort. The great room beckons with a cozy gas fireplace, perfect for creating memorable moments with loved ones, while the den offers a tranquil retreat with vaulted ceilings, french doors, and custom blinds, ensuring privacy and serenity. Upstairs, discover four spacious bedrooms, each offering a unique charm. The master bedroom indulges with a 5-piece ensuite, evoking a sense of relaxation and rejuvenation. The fully finished lower level features a large family room, a fifth bedroom, and a 3-piece bath, offering space for leisure and recreation. Outside, the stone drive and walkway guide you to the expansive private and picturesque backyard, large enough for a pool and then some. You'll also appreciate the sizeable deck; perfect for hosting gatherings and soaking in the beauty of nature. This home is more than just a residence; it's an exquisite sanctuary waiting to be called yours. Take advantage of this opportunity to own a piece of paradise in Rivers Edge! Schedule your showing today and experience this unique property. (id:19173)
Keller Williams Lifestyles Realty
580 Rosecliffe Terrace
London, Ontario
Quality “Loyens’ built 2 storey, 4 bedroom in desirable Rosecliffe Estates. Direct garage access to the lower level. Conveniently located a short walk to shopping, parks and public transit. This original owner home has been meticulously maintained and updated. New windows throughout in 2017, furnace, air and roof in 2013. Beautiful front door system, 2017. 4 generous size upper bedrooms including a large primary suite with updated ensuite bath. The lower level features a finished area ideal as a rec-room/ hobby room or bedroom area with large windows. Lots of unfinished storage area for future development. Convenient kitchenette, 3 piece bath. Separate basement stairs to the double car garage. Formal main level living and dining rooms. Sun-filled kitchen with large windows and 2 sets of sliding doors to patio and rear yard. Family room with fireplace. Convenient main floor laundry. Situated on a large well landscaped lot. (id:19173)
Royal LePage Triland Realty

