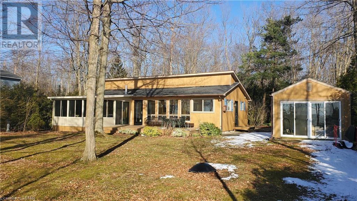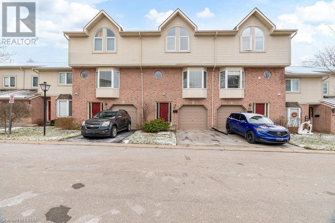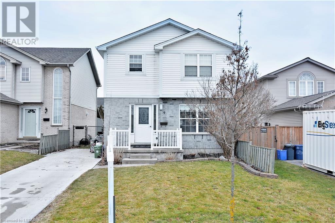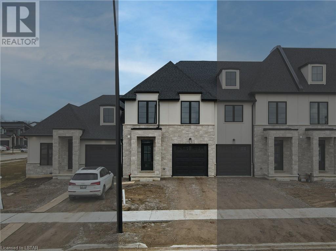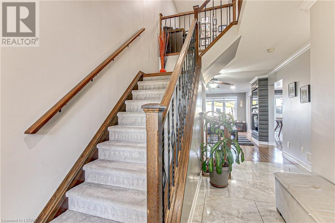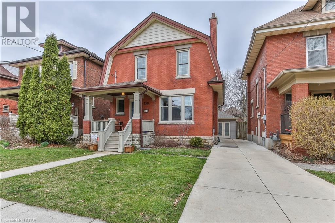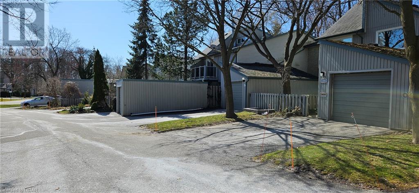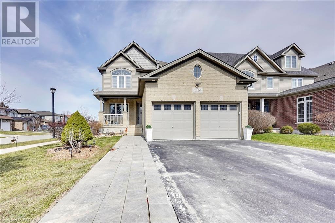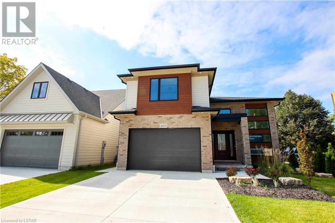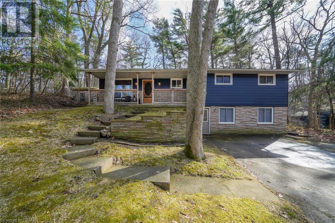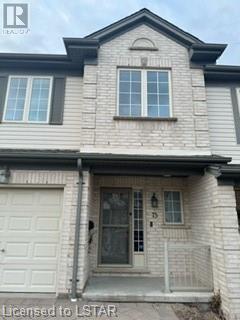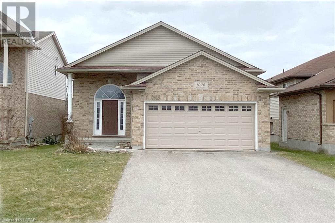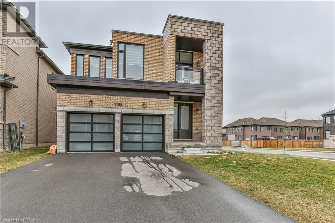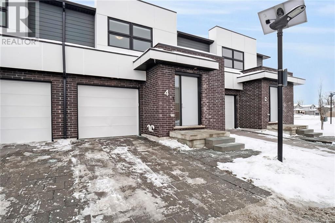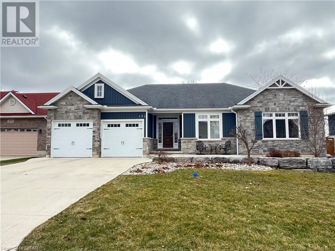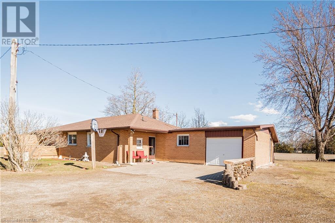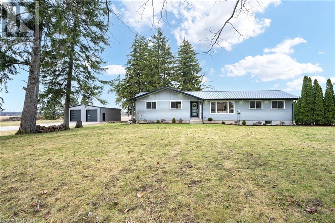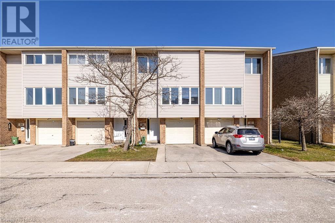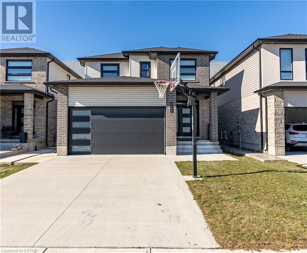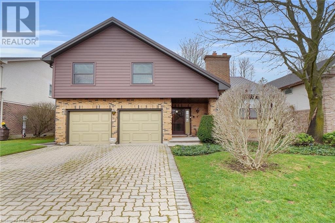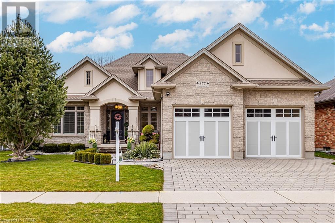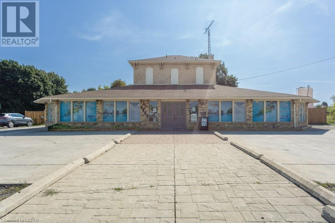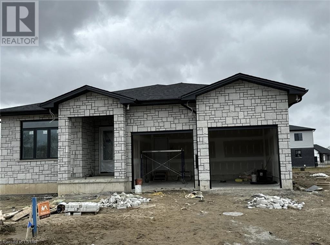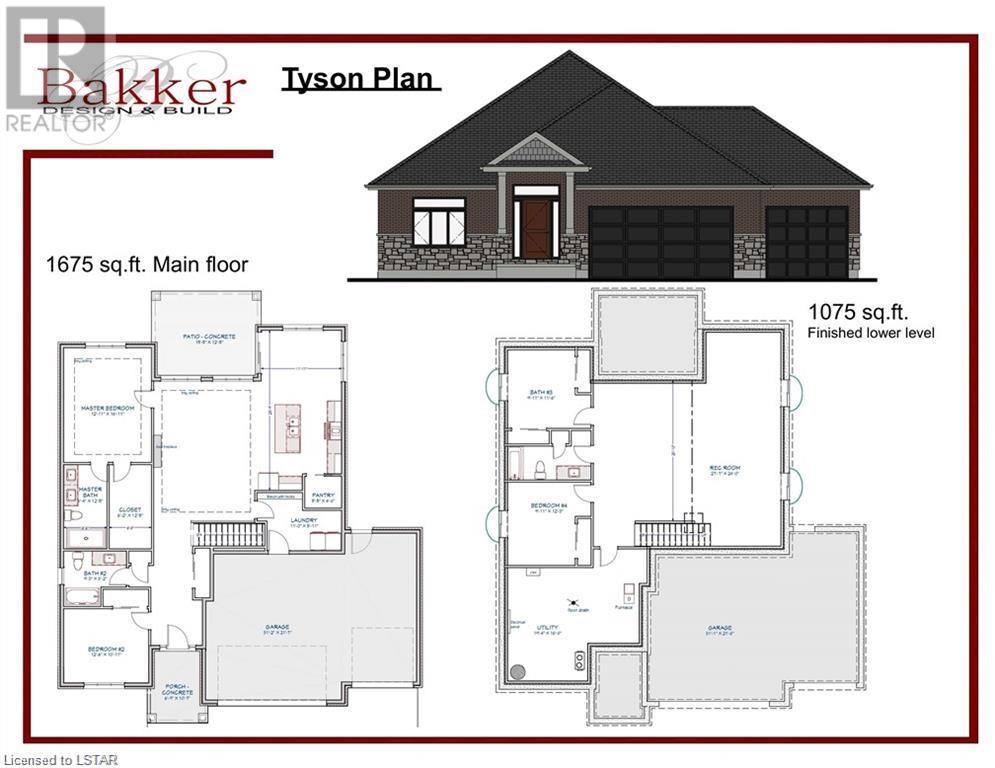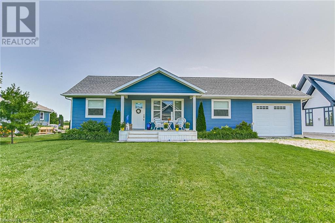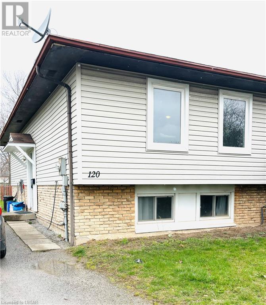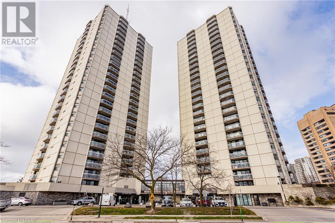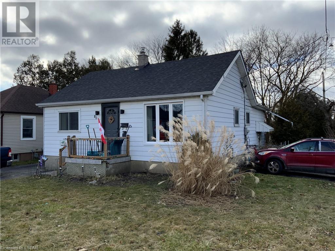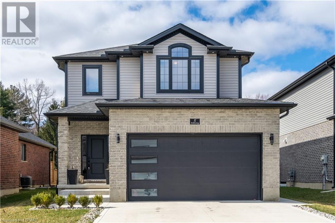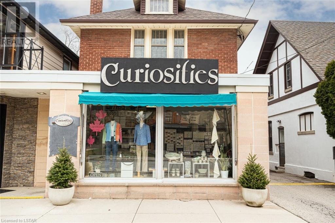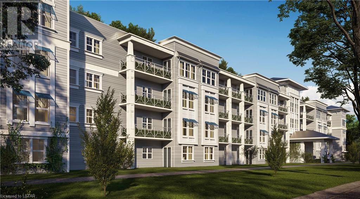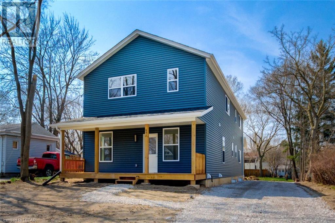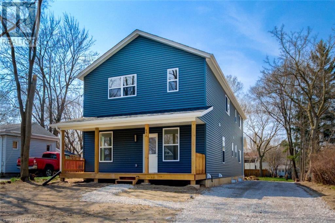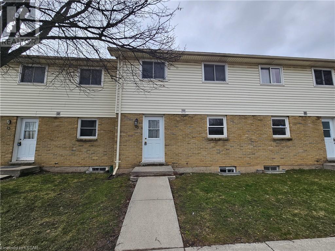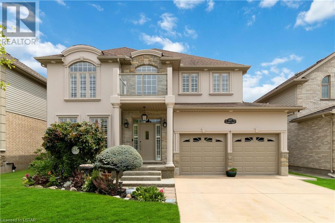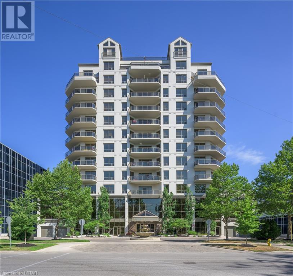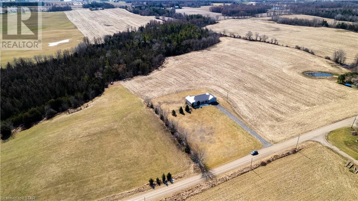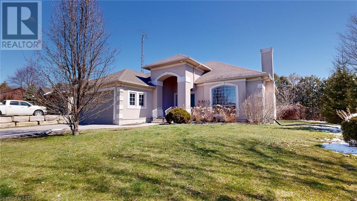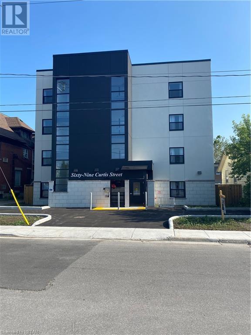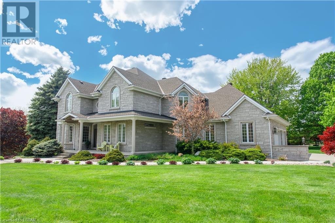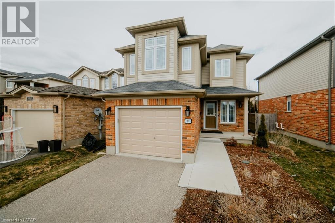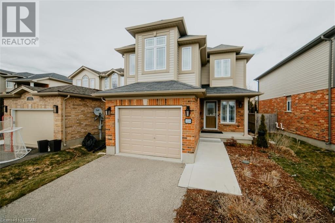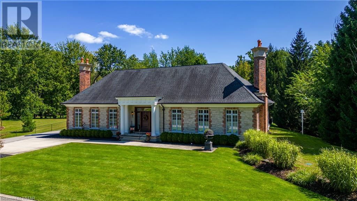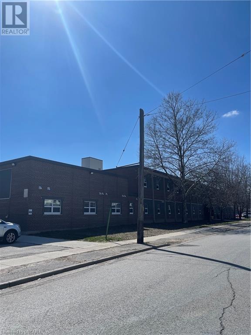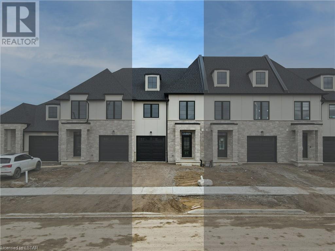75061 Elmslie Drive
Bluewater (Munic), Ontario
This Lakefront Gem, with it's 82 feet of Lake Frontage, is located a few minutes south of Bayfield in the tiny, private neighbourhood of Elmslie Drive! This 4 bedroom, Open Concept bungalow boasts 4 generously sized bedrooms, large kitchen and dining space, and equally spacious living area! The Main Living space has unobstructed views of the entire Lakeside Yard, and magnificent Lake Huron! The UNBELIEVABE VIEW NEVER GETS OLD!!! The neighbourhood consists of no more than a dozen other Lakefront homes/cottages. This neighbourhood is REALLY PRIVATE...few people even know it exists! And all just less than a 5 minute drive to Bayfield; Ontario's BEST KEPT SECRET! The east side of Elmslie Drive is all bush. No neighbours across the street! If you're looking for additional space for visiting relatives and friends who want to visit and stay, the 3 Season Bunkie provides LOTS OF ROOM for additional beds or a Games Room or ManCave; tailor this space to your specific needs. You have your own PRIVATE ACCESS TO THE BEACH! The BEACH is fantastic! Lots of sand and LOTS OF BEACH! All furniture and appliances are included in the price with the exception of some Seller personal items that have been itemized (see Exclusions). There is Large SUNROOM with wrap-around windows for incredible views, with access onto a large Lakeside patio/deck off of the home which offers additional outside living space (where you'll spend ALL of your time in the warm weather!). The Kitchen and Dining area is extensive; there's lots of room for everybody to get involved in the Kitchen, either directly or from the Dining sidelines! The Gas Fireplace in the Living space provides more than ample heating for the home, though baseboard heating is in all rooms and provides opportunity to heat specific rooms more generously if needed. There is a heat pump in the SunRoom which offers heat and A/C to the Sunroom and Master Bedroom. (id:19173)
Keller Williams Lifestyles Realty
87 Allister Drive
Kilworth, Ontario
BUY NEW BUY NOW!! Award Winning Melchers Developments at Kilworth Heights Phase III. TO BE BUILT - Gorgeous & functional family friendly with thoughtful floor plan design; approx. 2716 SQFT of finished living space. Loaded with standard upgrades, high quality specifications and attention to detail. Tons of lower level development potential. Generous room sizes throughout ... Custom built & personalized to suit your needs & budget. In house architectural design services and expert decor services included with every new home Experience the difference; local family run building company. Similar model home available for viewing at Woods Edge community in Mt.Brydges @ 732 Regent Street. Now accepting lot reservations - Limited selection of standard homesites. NOTE: SOME PHOTOS ARE OF MODEL HOME & MAY SHOW UPGRADES NOT INCLUDED IN BASE PRICE. (id:19173)
Sutton Group Pawlowski & Company Real Estate Brokerage Inc.
Exp Realty
44 Elizabeth Crescent
Belleville, Ontario
BETTER THAN NEW! Fully renovated & updated with designer, high quality finishes. A seamless fusion of modern chic and classic charm, this home is situated in a mature, well-established neighborhood on a spacious lot, distinguishing itself in this highly desirable community. Deceivingly spacious, this 3-bedroom backsplit boasts nearly 3000 sq ft of living space. Engineered hardwood floors set a rich ambiance, guiding you through thoughtfully designed living spaces. The large kitchen is a culinary dream, quartz countertops, ceramic farmhouse sink, custom cabinets, and a vaulted ceiling for airy elegance to the heart of the home. This full-brick house has undergone a complete transformation within the last 4 years. With a full aesthetic update, contemporary modern design with timeless charm. (Property was fully renovated down to the studs just 13 years ago: new windows, roof, electrical, plumbing, and furnace etc. With new A/C 2021). In-law suite capability, thanks to a separate basement entrance, this property offers versatility as boundless as the home itself. Outside, this fully fenced property invites you to a spacious deck with vine covered awning – perfect for gatherings, or quiet relaxation. Beyond its impressive features, the location is unbeatable. Easy access to schools, shopping, playgrounds,walking trails and public transit. This home is a must-see, a rare offering and opportunity. Don't miss your chance to make this extraordinary property yours! (id:19173)
Century 21 First Canadian Corp.
110 Timberwalk Trail Unit# Lot 2
Ilderton, Ontario
Buy New Buy Now!! New release of phase 5 homesites now available at Timberwalk (Ilderton). TO BE BUILT ... Presenting over 2800 sqft of well designed and thoughtful living spaces - loaded with standard upgrades and high quality specifications. Other homesites & design options available. Our plans or yours, custom built & personalized to suit. Expert architectural design services and interior design team for all colour selections; included at no additional charge. Come explore the growing communities of Ildertons Timberwalk. Short commute to London's North end - fantastic schools & recreation, parks, trails & much much more. Model Home now under construction on lot#3. Visit our model homes at 732 Regent Street in Mt. Brydges and 8 Spruce Crescent Parkhill; anytime by appointment. Note: Photos of similar model- may show upgrades not included in base pricing. Experience the Difference ... Melchers Developments; Family run and locally owned and operated since 1986. (id:19173)
Sutton Group Pawlowski & Company Real Estate Brokerage Inc.
Exp Realty
9 Ailsa Place Unit# 57
London, Ontario
Welcome to this beautiful three-level condo townhouse. As you step through the front door, you're greeted by a spacious and inviting foyer, with access to an oversized single-car garage. Moving through the hallway, you'll discover a cozy living room where a walkout leads you to your own private deck, providing a perfect spot for outdoor enjoyment and entertaining. The second floor, or main floor, unveils a generously sized living space with a door that beckons you to a private balcony, offering a tranquil retreat for your morning coffee or evening relaxation. The heart of this home lies in its expansive eat-in kitchen, boasting an abundance of cupboard space to fulfill all your storage needs. A movable island adds versatility to the space. Convenience is key with main-floor laundry and a well-appointed half bath, ensuring practicality. Ascend to the upper floor, where the primary bedroom steals the spotlight with its generous size and a 3-piece ensuite, providing a private sanctuary for relaxation. Two additional bedrooms, adorned with large windows and vaulted ceilings, offer a sense of spaciousness and natural light that elevates the entire living experience. You won't be disappointed with the space and convenience of this condo! (id:19173)
Keller Williams Lifestyles Realty
9 Tanner Drive
London, Ontario
You will love this 2 storey home close to East Park in a coveted area of East London. 3 bedroom and 1.5 bathrooms. Backyard OASIS with above ground pool and NEW HOT TUB INCLUDED. Newer roof (6 years), furnace, AC and windows (6 years). Quiet pocket and street. Don’t miss out on this lovely home! (id:19173)
Pc275 Realty Inc.
6713 Hayward Drive
Lambeth, Ontario
The Lambeth Manors Townhomes radiate Luxury & Grandeur Inside & Out with Upgraded Finishes and Thoughtfully Planned Floor Plans. The Interior Two-Storey Lure Models are 1,745 SqFt with 3 Beds & 2.5 Baths, featuring 9' Ceilings on Main Floor and Oversized Windows throughout. The Kitchen is Fitted with Slow-Close Cabinetry and Quartz Countertops + Engineered Hardwood and 12X24 Ceramic Tile throughout Main Level. The Primary Suite Features a Large Walk-In Closet & Luxurious 4-Piece Ensuite complete with a Glass Enclosed Tile Shower & Dual Vanities. Breezeways from Garage to Yard provide Direct Access for Homeowners, meaning No Easements in the Rear Yard! The Backyard is Ideal for Relaxing with Family & Friends, Featuring 50' Deep Backyards! This Area is in the Lively & Expanding Community of Lambeth with Very Close Access to the 401/402 Highways, a Local Community Centre, Local Sports Parks, and Boler Ski Hill. (id:19173)
Century 21 First Canadian Corp.
1532 Evans Boulevard
London, Ontario
Freehold townhome (NO CONDO-FEES), better than new! Tastefully upgraded haven, nestled in the heart of Summerside, London. This inviting home has been carefully rejuvenated with an eye for refined taste; a cozy living experience that will exceed your expectations. Discover the great design with the gourmet kitchen, equipped with stainless -steel appliances, quartz countertops and heading into the backyard with a deck for your comfort and relax, go to upstairs to the hall-Office and 3 good size bedrooms and a 3 pc bathroom, then to the lower level, professionally finished, with a gorgeous Bedroom and 4 pc modern bath, where details has been meticulously chosen to ensure relax & elegance. This home has the atmosphere to create lovely memories. Summerside is a desirable residential place to live, very close to the 401 and 402, shopping centers, library and Victoria Hospital. Look no further, this is a great opportunity. (id:19173)
RE/MAX Centre City Realty Inc.
250 Briscoe Street E
London, Ontario
Welcome to Old South London, a community that values heritage and character of this always thriving community that was once a suburb of London, annexed in 1890. A short walk to Wortley Village you will enjoy the historic cottages and mansions that make this area unique. The village is also home to the London Normal School, an Ontario Heritage Building, former teacher’s college and now the regional headquarters of the YMCA, and the village’s most iconic landmark. You will fall in love with 250 Briscoe Street East, a lovingly restored red clay brick two story home. Gorgeous open concept kitchen ( renovated in 2016 ) and dining area with a direct walkout onto the very large rear deck. Partially finished lower level with new bathroom ( 2018 ) and gas fireplace. Electrical update ( 2016 …Finan electric )…New furnace and tankless water heater ( 2021 ). Second level features another full bathroom, three bedrooms ( with closets ) ! loaded with wood trim and character throughout. Don’t miss the fully fenced yard with a single garage converted to a studio ( art, yoga, workshop or she shed ). New concrete driveway ( 2019 ). Don’t miss it !!! (id:19173)
Royal LePage Triland Realty
673 Woodcrest Boulevard
London, Ontario
Probably one of the best locations for any Townhouse Condo in Westmount. This home has been tastefully updated with Thousands spent on improvements in recent years. Maple Hardwood floors on Main, Crown Moulding, Newer windows, Newer Kitchen, hand made Spanish backsplash tiles, hand blown pendant lighting, Large composite deck (2020) off newer patio doors from the kitchen, newer carpeting upstairs and in the lower level. Everything has been done! Perfect for entertaining. The kitchen features an island with seating for two (or more), and has loads of storage space. This is a quiet area, but so close to all amenities. Westmount Mall is steps away, with all your shopping and health care needs. Cineplex Odeon Theatre is about a 3 minute easy walk. Kids can walk to public and Catholic schools as well as the Secondary school. They might take 10 minutes to walk to school while they doddle. London transit hub is right at the mall. It really is a spectacular location. This home has 3 generously sized bedrooms on the upper level. Primary bedroom has a 2pc. ensuite and lots of closet space. The lower level has a room that can be used for many things, as it has a Kitchen and also a 3 pc bathroom, as well as two large cedar lined closets. Lower level has been previously used as an in-law suite. A very good sized Detached garage, with garage door opener, has loads of room for any of your storage needs. Mature park like rear yard, with large mature trees. Quick closing. Don't miss out on this opportunity to purchase one of the best priced townhouse condo's in Westmount with all its amenities and the easy access to Highway 402. The Neighbours told me to say that this home has good neighbours!! Call your Favourite Realtor today and book your private showing. Easy to Show!! (id:19173)
Fivewalls Realty
1164 Foxcreek Road
London, Ontario
Welcome to Foxfield area, one of the most highly desirable neighbourhoods in North London. This gorgeous 2-story corner house offers 5 bedrooms, 3.5 bathrooms, 2-door car garage, open porch, double-wide driveway for almost 4 cars, and over 3000 sq.ft finished area, a great choice for a growing family or generating an extra income. Main floor offer a beautiful layout, large living room open to family room with double sided gas fireplace in between both rooms all hardwood flooring and dining area, 2 pc. Bathroom, a good size kitchen, tasteful backsplash, plenty of cabinets, and a new counter top, with glass door leads to wood and large deck in fully fenced backyard. Second floor features a large primary bedroom with 4 pc. Ensuite bath, walk-in closet plus 2 more bedrooms, newer carpet, laundry room, 4 pc. bathroom , and space for computer deck. Lower level offers a separate entrance to the outside, large sized living room, 2 bedrooms, 4 pc. Bathroom, this is an excellent opportunity to be converted to a legal dwelling unit as the seller has the City of London permit for Multi Unit Building, and the drawing for installing a kitchen and laundry room. Notice the Seller never used the electric fireplace in the lower level it sold as is condition. (id:19173)
Streetcity Realty Inc.
530 Regent Street
Mount Brydges, Ontario
SECONDARY RESIDENCE IN 10' HIGH LOWER LEVEL SEPARATE GARAGE AND GARAGE ENTRANCE. Welcome to Timberview Trails Mt. Brydges by Banman Developments! Come check out how bright and open our NEW 1837 sq ft 3 bedroom 3 bathroom 2 storey Model home with 2 car garage . This Model features separate Master suite with luxury ensuite and massive walk in closet . The lower level has just under 9' ceiling height and loads of large windows plus. The main level with 9' ceilings is totally open with engineered hardwood flooring throughout. The kitchen cupboards are custom manufactured by GCW, and quarts tops are featured in the kitchen and all bathrooms.THE OAK MODEL home can be built without secondary unit for $779,000 then add rough-ins for future potential down the road. (id:19173)
Saker Realty Corporation
10217 Parkside Crescent
Grand Bend, Ontario
Welcome to 10217 Parkside Crescent in Grand Bend's sought-after Southcott Pines subdivision. This 4-bedroom, 2.5-bathroom raised bungalow offers tranquil lakeside living against a backdrop of dedicated parkland with exclusive access to Sun Beach. The residence boasts a deep lot enveloped in mature trees, updated exterior, and a meticulously landscaped front entrance. The triple-wide driveway beckons with ample space for boats and gatherings with loved ones. Inside, the foyer provides ample storage for summer and winter activities alike, while the living room features wooden beams and a gas fireplace overlooking picturesque outdoor vistas. The updated kitchen with beamed ceilings, skylights, and a dedicated dining area opens onto an expansive composite deck, where summer barbecues and cherished memories await. The main floor includes three generously-sized bedrooms, including a primary suite with double closets and 2 piece ensuite. The fully finished lower level offers an additional bedroom, living space, and an additional room with a walkout beside, ideal for storage or potential rental opportunities. Outside, the tastefully landscaped backyard invites you to gather around the fire pit, tend to the garden shed, or escape to the whimsical treehouse. Embrace the essence of lakeside living and embark on leisurely strolls to the deeded beach access of Lake Huron's sandy shores. Welcome home to 10217 Parkside Crescent — a retreat where every day feels like a holiday. (id:19173)
Prime Real Estate Brokerage
505 Blue Jay Drive Unit# 75
London, Ontario
A beautiful and cozy 3-bedroom, 4-bathroom 2-storey townhouse with furnished basement located in the prestigious uplands neighborhood of North London. Within a short walk distance (3-4 minutes walking distance) to Jack Chambers public school. High school is Medway and Mother Teresa Catholic. Close to bus stop, Masonville, UWO, parks, hospitals, and all amenities. No need for landscaping and snow removal. It would be a love-at-first-sight townhouse. (id:19173)
Streetcity Realty Inc.
1020 Hanson Crescent
London, Ontario
4 level backsplit house with 5 bedrooms and 4 full bathrooms; 3 bedrooms have own private bathroom, 2 other bedrooms share 1 bathroom. Double garage, total 6 parking sapces. Open concept main level has large and bright living room, kitchen and dining room. lower lever has a family room. Fenced backyard with a large deck. (id:19173)
Century 21 First Canadian Corp.
1104 Edinburgh Drive
Woodstock, Ontario
Welcome to this exquisite 3000+ sq ft corner lot home, perfectly situated on a 60 wide frontage in a coveted neighborhood in Woodstock. Boasting 4 bedrooms and 5 bathrooms (each bedroom complete with its own ensuite) this residence offers unparalleled comfort and luxury.Upon entry, be greeted by upgraded hardwood flooring complemented by elegant oak stairs, guiding you through an open-concept layout designed for modern living. The family room, adorned with a cozy gas fireplace, sets the stage for intimate gatherings and relaxation.Prepare culinary delights in the gourmet kitchen featuring Quartz countertops, while enjoying the convenience of a 3-car tandem garage and a separate dining area perfect for entertaining guests.Ascend to the second floor to discover a versatile bonus flex space, ideal for a TV room, office space, or additional seating area. Step outside onto the balcony to unwind and take in the surrounding views.With 9' ceilings on both floors, extended windows with zebra blinds, and tall doors, every corner of this home is bathed in natural light, creating a welcoming ambiance throughout.Conveniently located near transit, plaza, conservation area, community center, and other amenities, this property offers the epitome of convenience and luxury living. Don't miss the opportunity to make this stunning residence your forever home – schedule a showing today! (id:19173)
Royal LePage Triland Realty
499 Sophia Crescent Unit# 4
London, Ontario
Welcome to 499 West Condos, built by Palumbo Homes in Hyde Park. This stunning condo features around 2300sf of modern living space including the finished basement. Enjoy the open concept main floor living, dining and kitchen area with engineered hardwood floors throughout, 9’ ceilings, 8’ interior doors, gas fireplace, custom quality cabinetry, quartz counter tops and stainless-steel appliances. Step out from the great room to your private 10’x10’ deck, perfect for BBQs. Modern hardwood stairs with steel spindles lead to the second floor where you’ll find a large master bedroom and a stunning master ensuite with double sinks, quartz vanity tops & tiled shower w glass door. Second floor also include two additional generous sized bedrooms with large windows, laundry closet and an additional bathroom. Finished basement features a full bath and large rec room where you can enjoy watching your favourite movies. Condo also offers a deep 1 car garage w garage door opener and laneway for second car. Low condo fees. Located close to shopping, schools, UWO, University hospital and minutes to parks and downtown. Don’t miss this chance to call this stunning condo your home! (id:19173)
Blue Forest Realty Inc.
494 Thames Street
Wyoming, Ontario
This beautiful 3+3-bedroom, 4 bathroom, newer custom-built bungalow meets many needs and is perfect for a family or those seeking convenient, accessible living. You'll be greeted by a lot of curb appeal, featuring a well-kept garden, a double concrete driveway, and a covered entryway. Inside, you'll find a 1900sqft-perfect layout for entertaining, including a chef's kitchen with a large pantry, ample cabinetry and a kitchen island overlooking the dining area and living room. Convenient main floor laundry next to the mudroom and 2pc bathroom. Large Primary Suite with walk-in closet and 4pc Ensuite. 2 Additional Bedrooms and 4pc Bathroom on the main level. Plenty of further living space in the 1700sq ft finished lower level: a 4th and 5th Bedroom, office/6th bedroom and a full Bathroom. Plus a spacious 28x24ft Rec Area, perfect for gatherings or family movie nights. Relax on the covered deck overlooking the south-facing fenced rear yard with playhouse. The double garage is extra deep; so bring all your toys along! On a quiet street but walking distance to Schools, Pool, Splashpad, Playground, Library, Churches and all Amenities. (id:19173)
Streetcity Realty Inc.
20550 Communication Road
Blenheim, Ontario
Beautiful brick country home in rural setting. This home has been updated throughout with major updates to the kitchen, the bathroom, laundry room. New flooring throughout all rooms except bonus/storage room and cold room, pantry. Newly painted interior as well. All on a 3/4 acre lot that boasts pear and apple trees. A back patio and a 12 x 10 side deck. Located conveniently between Blenheim and Chatham just minutes from the 401 hwy. This property is an absolute must see. You'll be glad you did. Barns at back of property not part of this property. (id:19173)
Century 21 Heritage House Ltd.
13524 Routh Road
Iona, Ontario
Sprawling 3/4 Acre Lot with Newly Renovated 4 Bed, 2.5 Bath Ranch & Fully Insulated 30x40 SHOP! Featuring an open concept living area comprising a spacious living room, dining area, and eat-in kitchen, this home exudes modern comfort. Abundant pot lights illuminate the space, accentuating the kitchen's ample cabinet space, quartz countertops, matching quartz backsplash, undermount sink, and stainless steel range hood, complemented by updated stainless steel appliances. Conveniently adjacent, the main floor laundry boasts updated washer/dryer, while a powder room off the living room adds practicality. The home's layout divides into two wings from the living area. One wing hosts three bedrooms and a 4-piece bathroom, while the other wing unveils a private primary retreat. The retreat impresses with a spacious bedroom, a spacious walk-in closet, and a luxurious ensuite, complete with his and her sinks, a glass stand-up shower, a standalone soaker tub with a floor faucet, and even light-up mirrors—a true oasis. Outside, a complete exterior overhaul showcases updated siding, soffit, fascia, gutters, exterior doors, and some windows, all crowned by a newer steel roof. The basement has tons of development potential. Additional features include a new furnace (2021), owned water heater (2021), UV water filtration system, lifetime metal roof, 200-amp electrical service, a newly constructed fully insulated 30x40 shop (2024), exterior pot lights (2022), and all-new appliances (2021). The basement is prepped for plumbing, with drains in the floor and a discharge pump to the septic system. Most windows were replaced in 2021. Nestled down a quiet country road, this property offers easy access to amenities, with a 20-minute drive to south London, 20 minutes to Port Stanley, 10 minutes to Dutton, and just 4 minutes north of Highway 401 for convenient commuting. This hidden gem is a must-see! (id:19173)
Exp Realty
700 Osgoode Drive Unit# 54
London, Ontario
Welcome to this impeccably maintained residence situated in London's highly coveted neighborhood. The main floor boasts a versatile room, ideal for a den or office space. Adorned with pot lights, the bright living and dining area creates a welcoming ambiance. Step outside onto the private deck overlooking the fenced backyard, accessible from the spacious eat-in kitchen on the second level. This home offers a generously sized master bedroom along with two other well-appointed bedrooms. Additional features include a garage with inside entry and a door opener. Conveniently located near various amenities, schools, places of worship, and White Oaks Mall, with easy access to Highway 401 and major intersections. (id:19173)
Exp Realty
3443 Emilycarr Lane
London, Ontario
Welcome to your dream home in the highly sought-after Copperfield neighborhood! This beautiful Birchwood Homes' built property has 3 bedrooms and 2.5 baths ideal for families, young professionals, and empty nesters alike. Situated in South London, this property is minutes away from Highway 401/402, YMCA, nature trails, parks, White Oaks Mall and other excellent amenities. Upon entering, you will find an open concept layout connecting the family room, dining room, and timeless white kitchen. The kitchen features a beautiful island with quartz countertops, built-in oven/microwave, induction stove perfect for cooking and entertaining guests. The laundry room is conveniently tucked away on the main level leading out to a large finished double car garage with epoxy floors. A lovely 2pc powder room completes the first level. Upstairs, you'll find 3spacious bedrooms and two full baths including an impressive Primary Retreat with a walk-in closet and a luxurious 4-piece en-suite bathroom. Additionally, on the second floor, there is a bonus open area that is perfect for an office/homework set up or a sitting area. The lower level is unspoiled and offers a great open concept layout fantastic for future development. The backyard is fully fenced and features a large wood deck, a 12x18 above ground pool (2021) and ample space for kids to run around. With its great location, living space, and an array of desirable features, this 3 bedroom gem in Copperfield is a must-see! Please see documents tab for list of upgrades and additional information. (id:19173)
Coldwell Banker Power Realty
92 Meridene Crescent
London, Ontario
Backing onto the woods and trails is a way of life reserved for few. Everyone wants the outside lots of this Crescent. This family home is larger inside that it looks. There are five finished levels. The main has a family room with gas fireplace, laundry room, powder room and access to the new back deck. Walk up a few stairs and enter the large living room (gas fireplace), formal dining room and eat-in kitchen (solid oak cabinets). The view from the BIG kitchen window is stunning. Upstairs is a large primary suite with walk-in closet & full ensuite. 3 other good sized bedrooms (one with skylight) and full bath. Downstairs has a great rec room with wet bar, exercise room with hot tub and full bath. Lowest level is perfect for a pool table. The house has expensive upgrades including new windows, furnace, a/c, back deck and metal roof. Steps to the tennis courts & Stoneybrook school. (id:19173)
Century 21 First Canadian Steve Kleiman Inc.
377 Darcy Drive
Strathroy, Ontario
Welcome to 377 Darcy Dr. Former Model Home featuring Stand alone curb appeal with all Stone & Stucco elevation & professional landscaping. This executive one floor boasts approx. 2,224 sq ft main floor plus fully finished basement. Step inside to discover a very spacious layout flooded with natural light, creating an inviting atmosphere for gathering and everyday living. Bright main floor office with hardwood flooring and crown moulding is conveniently located off the foyer. The large gourmet kitchen is a chefs delight boasting ample cabinet space for storage, stainless steel appliances, back splash and a spacious quartz countertop island. Entertain family and guests effortlessly in the elegant dining area or unwind in the cozy living room with natural gas fireplace and vaulted ceilings. Retreat to the master suite featuring tray ceiling, custom feature wall, walk in closet and ensuite bath w walk in glass shower. Laundry/mudroom is conveniently located close to the main floor bedrooms. 2 additional spacious bedrooms and bath finish off the main floor. Heading to the lower level you are greeted by a expansive open great room. Ample sized lower bedroom, den which is currently set up as a home gym and full bath. You’ll also find this home has ample storage throughout. Unfinished area including a wine cellar, additional storage area accompanied by a workshop with Separate Entrance to the double car garage! Outside, the expansive yard offers endless possibilities for enjoyment. From the peaceful mornings on composite deck to lively barbecues with loved ones (gas line to bbq) and sunken hot tub with pergola. Meticulous landscaping and plenty of room to roam this pool sized backyard oasis is sure to impress. Conveniently located walking distance to areas top rated schools, conservation, walking trails, parks, shopping and easy access to 402. Don’t miss your chance to make this dream home yours. (id:19173)
Sutton Group - Select Realty Inc.
1244 Talbot Street
Central Elgin (Munic), Ontario
Great opportunity for this lovely home and property. Included in with this home is approximately 1 acre of land, commercial/business space at the front of the home in a high traffic area, perfect for a multi-use property, and a back lot that includes a backyard above ground pool oasis and a huge shop/barn. The house is a 2 storey century home with 3 bedrooms and 2 full bathrooms. Attached is a 2 car garage. The home shows many of it's original features with modern updates. Main floor has hardwood throughout the living room, office room that could also be a bedroom, dining room and family room. Walking into the updated kitchen you will find a pantry, island, double sink and tons of counter space. Off the kitchen is a hallway that leads to the 3 piece bathroom, mudroom and door to the attached garage. On the upper level are 3 good sized bedrooms, 2 of which have walk-in closets. Also on the upper level is a 4 piece updated bathroom. Location, Location, Location, the property is close to Hwy 3 with easy access to the 401 and close to where the new VW EV battery plant is to be built. The commercial space can have many uses, it includes a 2 pc bath, office space and bay door. At the back of the lot is fenced and has a barn/shop (35x68). Off the shop is a lean-to and can be used for tons of storage. Updates include the shingles being replaced in 2021, updated furnace and central air, and windows throughout. This type of home and property doesn't come up often. Here's your opportunity to make it yours. (id:19173)
Royal LePage Triland Realty
4 Titan Court
Dutton, Ontario
Introducing a newly built, all-brick bungalow located in a quiet, developing neighborhood. This expansive home offers 2100 square feet of living space on the main floor alone. It boasts a double-door entry leading into a spacious interior with an impressive 11-foot ceiling height and 8-foot doors, enhancing the sense of space and luxury. The main floor features two bedrooms and two washrooms, designed with high-quality finishes including engineered hardwood for a modern and comfortable living experience. The property is carpet-free, adding to its appeal and ease of maintenance. The basement, while currently unfinished, holds the potential for a separate unit with two bedrooms, two washrooms, a full kitchen, and a living room. It has a side entrance and separate washer and dryer, offering an excellent opportunity for rental income or an in-law suite. This property presents a unique opportunity for those seeking a blend of style, comfort, and potential in their next home. (id:19173)
Sutton Group Preferred Realty Inc.
140 Hennessy Street
Forest, Ontario
Another beautiful new build by Bakker Design & Build. Don't enjoy having neighbours in your back yard? No problem! This premium lot backs onto a wooded area; rare that these come along! The Tyson plan is very attractive for those looking for 2+2 bedrooms, open concept kitchen & living room with gorgeous natural gas fireplace; spacious master bedroom with 5-pc ensuite and large walk-in closet! Let's not forget about the very spacious 15.5 x 12.5 rear patio and 6.9 x 10.7 front porch! Fantastic 3-car garage; ideal for the hobbyist! Forest is the place to be for the commuter to London or Sarnia with easy Hwy 402 access. Be sure to enjoy the famous sunsets and beautiful beaches of Lake Huron, only minutes away! OTHER PLANS AVAILABLE if this one does not suit your needs. Pictures from previous build. HST included. (id:19173)
Royal LePage Triland Realty
73720 Crest Beach Road S
Bluewater, Ontario
Fantastic Lake Home/Cottage opportunity in very desirable Crest Beach! Approximately half way between Bayfield and Grand Bend. Nice quiet neighbourhood, wonderful sense of community here! A minute ambling walk to two beach accesses, down slightly sloped ravines (no stairs!). Beach is VERY GOOD! The home boasts a bright and airy Open Concept living space. Lots of storage! Large kitchen, dining room, large living room featuring an electric fireplace, built-ins on both sides of the fireplace, and a vaulted ceiling! All 3 bedrooms are nicely sized, as are the closets. Master bedroom features a 3 pc ensuite bathroom. Laminate flooring throughout, with porcelain floors in the bathrooms. Off the dining area are double French Doors (both open) leading to a covered screen porch, 15' X 12', as additional living space in warmer weather! You'll spend a lot of time here in the summer! The back deck is 34' X 12' and overlooks a sprawling back yard and fire pit. The single car garage is 29' X 14'. Stainless steel appliances and washer and dryer are included. The home comes furnished with the exception of a few items that will be detailed by the Sellers. The Gas BBQ is plumbed. 5'5 crawl space. Natural gas back-up generator will run the entire home. A/C, HRV unit. (id:19173)
Keller Williams Lifestyles Realty
120 Romy Crescent
Thorold, Ontario
Check out this 2+3 bedroom, 2 bathroom bi-level semi-detached in Confederation Heights, Thorold! Spacious bedrooms with laminate flooring throughout and ceramic tile in the bathroom. Huge 18’ X 14’ room on lower level can be used as a rec room. Quiet cul-de-sac, yet close to major highways, public transit, restaurants and shopping. Parking for 2-3 cars. (id:19173)
Exp Realty
363 Colborne Street Unit# 2602
London, Ontario
Welcome to Colborne Towers, where breathtaking city views await you! This one-bedroom unit welcomes you with an airy open concept layout encompassing the living, kitchen, and dining areas, seamlessly blending style and functionality. The spacious primary bedroom boasts a convenient walk-in closet for added storage ease. Enjoy the convenience of in-suite laundry and relish the stunning views from the balcony perched on the 26th floor, offering an elevated perspective of the cityscape. Colborne Centre enhances your lifestyle with a range of amenities including a gym, pool, sauna, hot tub, and conference room. Embrace the outdoor leisure opportunities with summer BBQs on the terrace and fun games on the outdoor tennis court. Conveniently situated within walking distance of Victoria Park, Covent Garden Market, The Grand Theatre, VIA Rail Station, and more, this condo provides unparalleled access to London's finest amenities. Don't miss your chance to immerse yourself in the vibrant downtown condo living experience—schedule your private showing today! (id:19173)
Century 21 First Canadian Corp.
81 Josephine Street
London, Ontario
This Licensed Duplex is bigger than it looks! Fully renovated throughout! Main floor 3Bed, 1Bath with large open Kitchen & Living Room. Unit 2 - 2Bed, 1Bath, nice kitchen with Island and Mudroom for additional storage. Shared Laundry. Unique corner lot provides 2 driveways, with ample parking for each unit. Rear patio and private yard are a bonus! Lots of updates, including Roof. Great location in Chelsea Green, close to Schools, Transit, Victoria Hospital, Shopping and more. (id:19173)
Exp Realty
5 Armstrong Street
Mount Brydges, Ontario
Nestled in the tranquil community of Mount Brydges, 5 Armstrong Street offers a balance of suburban ease and urban convenience, all while being just a short drive from the city of London. The sturdy brick exterior and 2-car garage provide both durability and functionality. Upon entering, a tiled foyer welcomes you into an open-concept main floor, where a modern kitchen with two-toned cabinets, stainless steel appliances, and a breakfast bar seamlessly connects to the living and dining areas. Sliding doors lead to the spacious backyard, perfect for outdoor activities and gatherings. Throughout the main and lower levels, 9-foot ceilings elevate the sense of space, while expansive windows flood the interiors with natural light. Upstairs, plush carpeting lines the spacious primary bedroom with a walk-in closet and a 4-piece ensuite, accompanied by two additional bedrooms and another 4-piece bathroom. The finished lower level features luxury vinyl plank flooring throughout, offering a versatile space for relaxation or work, a fourth bedroom, along with a modern 3-piece bathroom for added convenience. Opportunity for a second kitchen or bar is at your fingertips in the living room with rough in plumbing already provided. Perfect for a home daycare, granny suit or to make the ideal entertainment area. Surrounded by great amenities, this location promises a fulfilling lifestyle for its residents. Whether seeking a peaceful retreat or a home for family gatherings, this is the one! Don't miss out on this incredible opportunity—schedule a private showing today! (id:19173)
Homeology Real Estate Group
174.5 Wortley Road
London, Ontario
A rare opportunity to have a successful storefront in centre of the business district in Wortley Village, that was named Best Community in Canada by the Canadian Institute of Planners! Curiosities Gift Shop has been an integral part of the Old South Community for over 30 years. The business has been heavily involved in the community and with area events. The store specializes in designed and made in Canada goods from local to across the country. There is a very loyal customer base who know they can find the beautiful and unusual at the store. People come from all over the city to shop and parking is available behind the store as well as on the street. Wortley Village is walkable so the store is in a high foot traffic location. This is a great opportunity for an entrepreneur to put their own stamp on the business to create potential for more business. $60K plus remaining inventory. Includes FB & IG pages, ipads, website, all fixtures, display cases, product display pieces, boxes, bags, gift wrap, etc. Rent is reasonable with a 2 year lease commitment. (F/W 2023 clothing excluded). Financials can provided to qualified buyers that sign an NDA. Don't miss your chance to hit the ground running with this fantastic business! (Do not visit the store to discuss the the sale of the business. Booked appointments only for that, thank you.) (id:19173)
Royal LePage Triland Realty
100 The Promenade Unit# 306
Port Stanley, Ontario
Let's go to Kokomo! This beautiful and spacious condo in the heart of the Kokomo Beach Club community is steps from the Port Stanley Blue Flag beach and charming downtown Port Stanley with a lovely selection of shops and restaurants. This Shore Model (approximately 1,000 - 1,020 sf) is a 2 bedroom, 2 bathroom condo which offers a spacious and well laid out floorplan with a private balcony. Some of the features include a master with a walk-in closet and ensuite, and open living space off the kitchen. Your home will be finished with designer selections in your choice of two different colour schemes. Finishes include quartz countertops in kitchen and island, luxury vinyl plank flooring in the living areas, ceramic tile in the bathroom, and more. Each unit has private HVAC controls, in-suite laundry, underground parking, and access to the rooftop patio with lovely views of the Kettle Creek Golf Course. Owners will also enjoy a membership to the Kokomo Beach Club complete with an outdoor pool, gym, yoga studio, and owners lounge, which is located adjacent to the building. Explore the Kokomo community including a pond, park, views of the golf course and 12 acres of protected forest through the walking trail. Please contact Listing Realtors for pricing and availability. Note that the condo fees are based on .38 per sf plus $80 per unit for the Beach Club. (id:19173)
A Team London
691 William Street
London, Ontario
Located in the historic Woodfield District just on the edge of downtown London you are close to all major amenities and along major transport routes heading in all directions. Both units feature high quality, neutral tone finishes, and the exterior has been wrapped in a beautiful blue vinyl siding with white and wood accents. This property is what investing dreams are made of, built in 2020 this property features 2 units. Main floor unit is will be vacant June 1st, 2024 and currently leased out for $2500 per month with potential to increase to $3000 and the second floor unit is currently on lease for $2400 (rental increase to $2500 starting September 1st 2024) with potential to increase to $2800 once vacant. (id:19173)
Prime Real Estate Brokerage
691 William Street
London, Ontario
Located in the historic Woodfield District just on the edge of downtown London you are close to all major amenities and along major transport routes heading in all directions. Both units feature high quality, neutral tone finishes, and the exterior has been wrapped in a beautiful blue vinyl siding with white and wood accents. This property is what investing dreams are made of, built in 2020 this property features 2 units. Main floor unit is will be vacant June 1st, 2024 and currently leased out for $2500 per month with potential to increase to $3000 and the second floor unit is currently on lease for $2400 (rental increase to $2500 starting September 1st 2024) with potential to increase to $2800 once vacant. (id:19173)
Prime Real Estate Brokerage
470 Second Street Unit# 29 (16)
London, Ontario
This 3 bedroom townhouse is conveniently located in the East end, a short walk to Fanshawe College, near bus routes and shopping. Clean and spacious, this home features a private patio, finished basement rec room and in suite laundry. This home is well-kept and nicely laid out: The large living room opens to the bright dining room, which leads into the kitchen with front window. One 2-piece bathroom faces the hallway, with an updated 4-piece bathroom on the second floor next to the primary bedroom. Spacious closets throughout. Available to qualified tenants immediately. (id:19173)
Keller Williams Lifestyles Realty
2057 Westpoint Heights
London, Ontario
Welcome to 2057 Westpoint Heights, a stunning family home located in SW London. Boasting an impressive3100 square feet above grade, this home is complemented by a fully finished basement totaling 4409 sq ft of living space and sits on a large 50x115 ft lot As you arrive, you'll immediately notice the freshly repainted exterior & interior throughout. The thoughtfully designed layout includes a front office, perfect for those who work from home, as well as a dedicated dining room that can also be used as a separate living room. The large eat-in kitchen provides a functional space for families w/ white cabinetry, quartz counters & a large island to gather around while the open concept design connects to another dining space w/ access to the rear patio. The family room is the centerpiece of this home, featuring a 2-storey open-to below space, w/ a Juliet balcony. Large 2-storey windows allow ample natural light in. Crown moulding throughout adds a touch of elegance that is not seen in newer homes. Upstairs the master bedroom has a double sided gas fireplace into the 5 piece ensuite which also has a walk-in shower, jetted tub & his/her vanities. A large WIC offers ample storage. Two more bedrooms with large closets & a 4 piece bathroom finish upstairs. A finished basement offers versatility, with 2 additional bedrooms, large rec room, & 3-piece bathroom with a walk-in shower serves as a great separate space for family and friends to enjoy. Outside, the landscaped yard has mature trees and a large patio perfect for entertaining. This home is close proximity to great schools & nearby amenities, such as the YMCA, restaurants & big box stores on Wonderland South. (id:19173)
Coldwell Banker Power Realty
250 Pall Mall Street Unit# 801
London, Ontario
Great value in this prestigious building situated next to Richmond Row, and minutes to Victoria Park. Canterbury model with 1435 sq.ft. Note that the condo fees include all the utility costs. Open concept kitchen overlooking spacious living room with sliding doors leading to balcony. Large primary bedroom with ample closet space and ensuite with oversized shower and jet tub. Upgraded kitchen with granite countertops and stainless steel appliances. Lots of maple hardwood and ceramic floors throughout the unit. Guest bedroom with adjacent modern four piece bath. Den could be home office or formal dining room. This unit is suitable for people with mobility issues and the ensuite shower is wheelchair accessible as are many areas in the unit. Dedicated laundry/storage room in the unit. Escape the sun and heat on the North facing balcony while having your morning coffee. Lots of amenities in this upscale building including media room, social room, exercise facilities. Convenient underground parking with two large designated spaces. Unique opportunity to get in to this sought after building at a low price. (id:19173)
Sutton Group - Select Realty Inc.
786660 Township Road 6
Drumbo, Ontario
Welcome to this stunning rural property nestled in the heart of southwestern Ontario. From the moment you lay eyes on the steel roof and quality elevation, you'll feel a sense of awe and opportunity. Imagine waking up to the tranquil views of the ravine and enjoying breathtaking sunsets from your south-facing backyard. Step inside to discover a spacious layout featuring four bedrooms, a bathroom, and an oversized garage with a convenient laundry room. But the real opportunity lies in the potential. With some strategic upgrades, this home could become a lucrative investment, offering the chance to add significant value to your portfolio or family's future. Upgrade the kitchen and bathrooms to elevate both style and functionality, while enhancing the already impressive entertaining space. And don't overlook the basement – with its great ceiling height, ample storage, and walkout access, it's a blank canvas just waiting for your personal touch. And it's not just about the home itself – it's about the lifestyle it offers. Picture yourself spending afternoons exploring the sprawling grounds or hosting gatherings with loved ones against the backdrop of stunning countryside views. With easy access to highways 401 and 403, you're never far from the conveniences of city living. Whether you're seeking your forever home or looking to capitalize on a lucrative investment opportunity, this property has it all. Don't miss your chance to make your country living dreams a reality. (id:19173)
Prime Real Estate Brokerage
5850 Putnam Road
Thames Centre, Ontario
BEAUTIFUL LARGE BUNGALOW/RANCH JUST MINUTES TO 401. LONG CONCRETE DOUBLWIDE DRIVEWAY RIGHT OFF OF PUTNAM ROAD. OPEN THE DOUBLE FRONT DOORS INTO AN ENTRANCE WAY WITH BEAUTIFUL VAULTED CEILINGS AND CROWN MOULDINGS GALOR. 2 LIVING AREAS AND FORMAL DINING ROOM SURROUND A BEAUTIFUL OAK KITCHEN FINISHED IN A CHERRY. BREAKFAST EATING AREA BESIDE KITCHEN. NOTE THE AMOUNT AND SIZE OF WINDOWS LETTING IN AN ABUNDANCE OF LIGHT AND FRESHNESS THAT IS DESERVING OF A COUNTRY PROPERTY WITH NO NEIGHBORS BEHIND YOU. 3 BEDROOMS ON MAIN AND 2 FULL BATHROOMS. MASTER HAS ENSUITE WITH SEPERATE SOAKER TUB AND STANDUP SHOWER. MAIN FLOOR LAUNDRY IN MUDROOM OFF GARAGE FOR CONVENIENCE. PATIO DOORS LEAD TO A PERFECTLY SECLUDED REAR YARD WITH LARGE CONIFEROUS PROTECTIVE TREES THAT OFFER PRIVACY AND WIND PROTECTION. IN THE BASEMENT THERE IS SOOO MUCH USABLE SPACE. THERE IS AN EXISTING HAIR SALON SINK IN A LARGE ROOM READY TO GO. MASSIVE WORK SHOP. A POTENTIAL BEDROOM ALREADY THERE JUST NEEDS A DOOR. SEEMS LIKE ENDLESS RECREATIONAL SPACE. THIS IS A MUST SEE PROPERTY IN THIS PRICE RANGE. PLS SEE THE VIRTUAL TOUR AND THE LAYOUT POSTED UNDER PHOTOS. (id:19173)
Century 21 First Canadian Corp.
69 Curtis Street Unit# 201
St. Thomas, Ontario
Welcome to 69 Curtis Street. This one year old building is centrally located, on a bus route, close to downtown for shopping, grocery store and parks. Heat, hydro, water, A/C and parking are included. The kitchen includes stainless steel refrigerator, stove, dishwasher, micro wave and quartz counter tops. The bedrooms and living room have modern circulating fans. The building offers an elevator, controlled entrance, with video monitoring, on site management, laundry, additional storage and parking available. (id:19173)
Century 21 Heritage House Ltd.
5396 Fisher Line
Camlachie, Ontario
Evergreen: A 46-acre gated property, south of Camlachie in Lambton County, 14 acres of lush lawns and gardens, interspersed with ponds and walking bridges. The property also has a wooded sector with 25,000 trees. The centerpiece of this estate is a five-bedroom, two-storey home with a finished basement and backyard retreat with a saltwater pool, hot tub, fire pit and barbecue patio. Inside, The kitchen, bathrooms and laundry have recently been fully renovated. The kitchen’s focal point is the large working island with Cambria counter, sleek appliances including a dual-fuel six-burner range and steam oven. A dinette accesses the backyard and adjacent two-storey great room with an 18-foot floor-to-ceiling fireplace, open to the upper floor on either side. The main floor also includes an office, a separate dining room, powder room, laundry and the primary suite. Its ensuite features a custom glass shower with a rainfall head and body jets. The upper level offers three bedrooms and the main bath with custom shower and free-standing soaker tub. The finished lower level includes a bedroom and three-piece bathroom plus a office/den , a large recreation room with a gas fireplace and oak bar and walk-out to the rear patio and three-level pool with fibre optic lights and self-cleaning jets. An adjacent pool house features a great room with a fireplace and cedar-lined sauna. In addition to its idyllic park-like appeal, this property offers a 50X120’ Robertson pre-engineered metal drive shed. 30’ ceiling, in-floor heating, radiant ceiling heat, LED lighting and electrical service ideal for a home-based business, storage for RVs, boats, ATVs and other rec. vehicles. The property also includes a smaller drive shed with an addition for a workout room and water treatment tanks, plus a 2,300sq ft. coverall structure. Less than half an hour to Sarnia, 45 minutes to London or Grand Bend and eight minutes to Hwy 402. Lake Huron’s iconic beaches just 15 minutes away. (id:19173)
Royal LePage Triland Realty
1108 Foxhunt Road
London, Ontario
Welcome home! 2 Storey house located in the highly sought-after north London area. This 3 bedroom, 3 bathroom home includes a single car garage and is move-in ready with all appliances included. As you enter the main floor, you'll find a bright and open concept living area with ample space for relaxing and entertaining. The upper floor living space provides a cozy and comfortable setting for you and your family to enjoy. The primary bedroom includes an en-suite and spacious walk-in closet, providing the perfect retreat at the end of a long day. Plus you'll appreciate the convenience and ease of second floor laundry. You'll also love the fully fenced backyard, perfect for outdoor activities. Conveniently located close to amenities, this home is within minutes of shopping, schools, and parks. Schedule your showing today! (id:19173)
Pinheiro Realty Ltd.
1108 Foxhunt Road
London, Ontario
Welcome home! 2 Storey house located in the highly sought-after north London area. This 3 bedroom, 3 bathroom home includes a single car garage and is move-in ready with all appliances included. As you enter the main floor, you'll find a bright and open concept living area with ample space for relaxing and entertaining. The upper floor living space provides a cozy and comfortable setting for you and your family to enjoy. The primary bedroom includes an en-suite and spacious walk-in closet, providing the perfect retreat at the end of a long day. Plus you'll appreciate the convenience and ease of second floor laundry. You'll also love the fully fenced backyard, perfect for outdoor activities. Conveniently located close to amenities, this home is within minutes of shopping, schools, and parks. Schedule your showing today! (id:19173)
Pinheiro Realty Ltd.
8995 Parkhouse Drive Drive
Mount Brydges, Ontario
This bespoke estate known as Hampton Lodge was completed in 2011 by the premier builder, Bruce McMillan. It is situated on a picturesque lot, just shy of 3 acres, that offers a secluded meadow and a wooded area with private walking trails. The floor plan can be traced back to a 1600’s rendering of a European Villa by Inigo Jones. The owners engaged the services of local architect, Gary Nichols, to assist them in making their vision a reality. The aesthetic sensibility of Hampton Lodge embraces Inigo Jones’ design principle – understated elegance – both inside and outside. Entering the home you are greeted by a breathtaking centre hall that divides the house into what is known as the private and public spaces. Hampton Lodge is truly a visual treat and the symmetrical balance of oversized windows and 10’6” ceilings allows every season to be a stunning backdrop. This property was featured in Our Homes (London and Area) in 2014 and the article was entitled “English Sensibility”. The editor stated: “This is a curated home with exquisite attention to detail and craftsmanship.” The current décor reflects the sellers’ love of history, art and antiques. However, the timeless design and architectural details would allow the new owner to evolve the décor to their particular taste – whether it be country chic, contemporary or mid century modern. Hampton Lodge offers an expansive one floor plan of approximately 3,700 square feet that is both spacious and intimate. (id:19173)
The Realty Firm Inc.
50 Scott Street Unit# 110
St. Thomas, Ontario
There is plenty convenience and comfort in this centrally located 2 bedroom, 2 bathroom apartment nestled in the heart of St. Thomas, Ontario. Enjoy your own private entrance and large master bedroom (19'.2 x 11'.6). Positioned just a stone's throw away from the vibrant downtown area and bustling shopping districts, residents enjoy unparalleled access to urban amenities and entertainment. Moreover, the proximity to schools and parks make it as ideal haven for individuals seeking a balanced lifestyle. Whether you're unwinding in the green spaces nearby or indulging in the vibrant city life, this apartment offers the perfect blend of convenience and relaxation for its residents. (id:19173)
Century 21 Heritage House Ltd.
6715 Hayward Drive
Lambeth, Ontario
The Lambeth Manors Townhomes radiate Luxury & Grandeur Inside & Out with Upgraded Finishes and Thoughtfully Planned Floor Plans. The Interior Two-Storey Lure Models are 1,745 SqFt with 3 Beds & 2.5 Baths, featuring 9' Ceilings on Main Floor and Oversized Windows throughout. The Kitchen is Fitted with Slow-Close Cabinetry and Quartz Countertops + Engineered Hardwood and 12X24 Ceramic Tile throughout Main Level. The Primary Suite Features a Large Walk-In Closet & Luxurious 4-Piece Ensuite complete with a Glass Enclosed Tile Shower & Dual Vanities. Breezeways from Garage to Yard provide Direct Access for Homeowners, meaning No Easements in the Rear Yard! The Backyard is Ideal for Relaxing with Family & Friends, Featuring 50' Deep Backyards! This Area is in the Lively & Expanding Community of Lambeth with Very Close Access to the 401/402 Highways, a Local Community Centre, Local Sports Parks, and Boler Ski Hill. (id:19173)
Century 21 First Canadian Corp.

