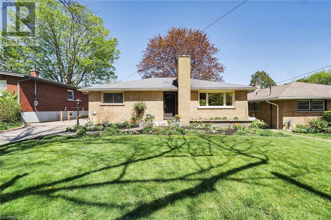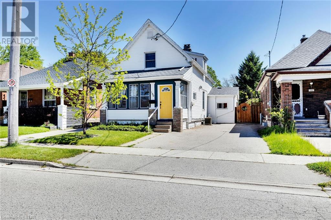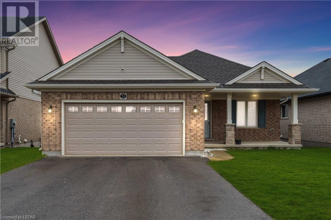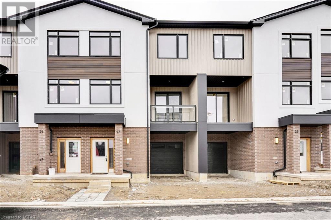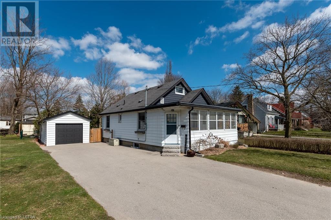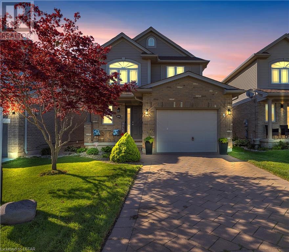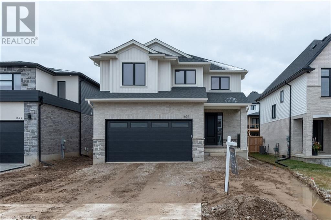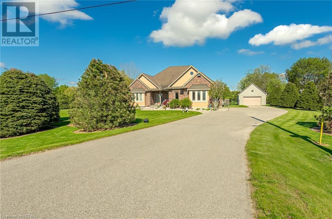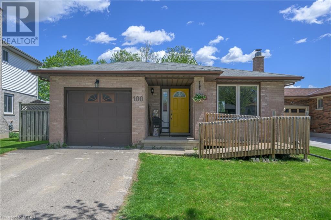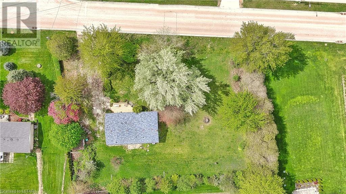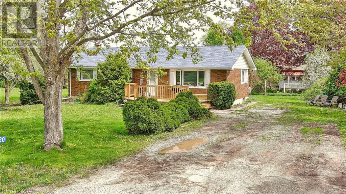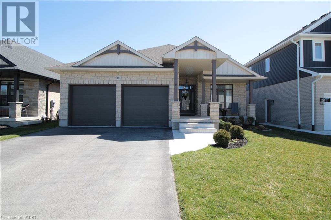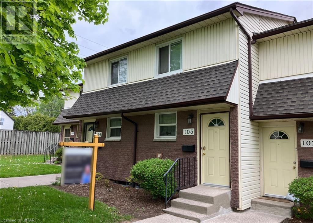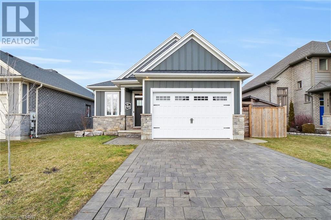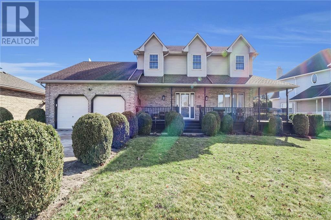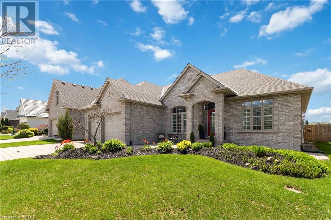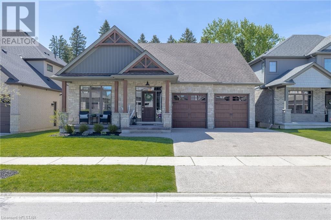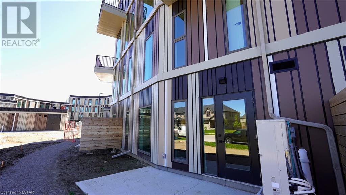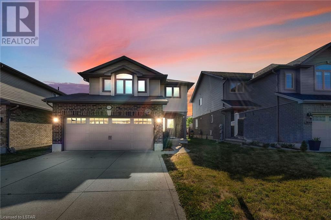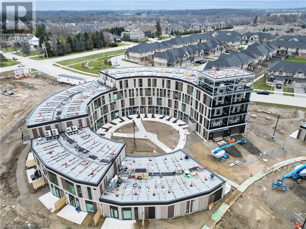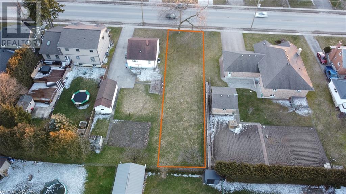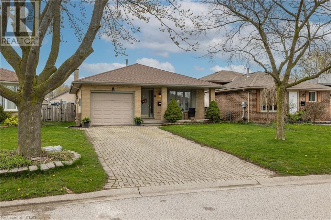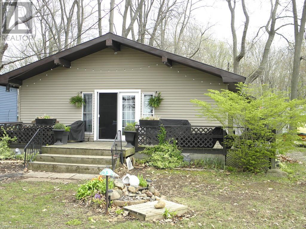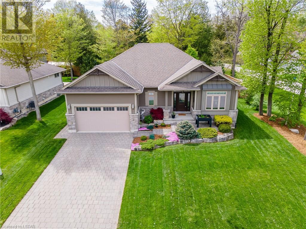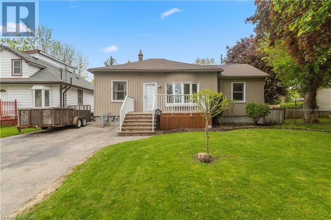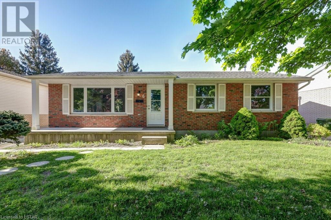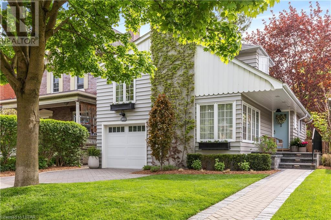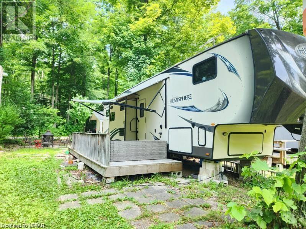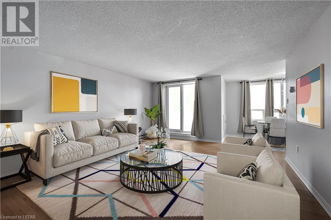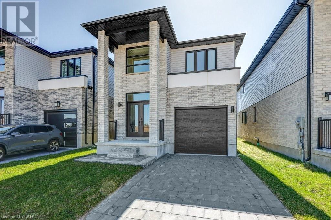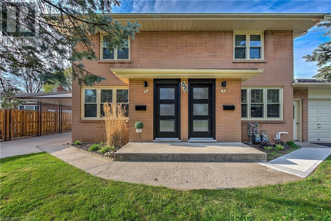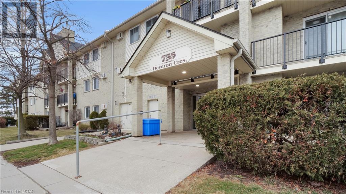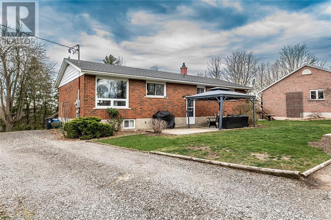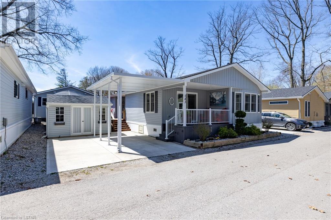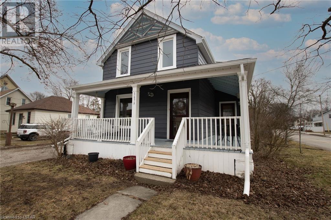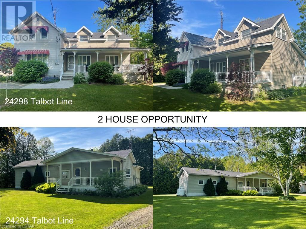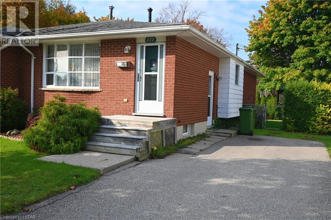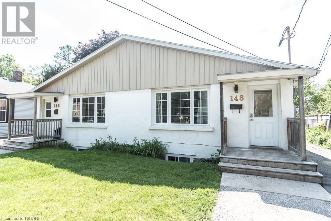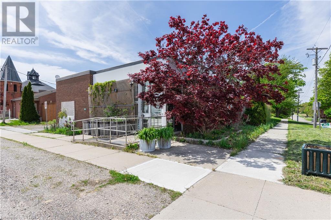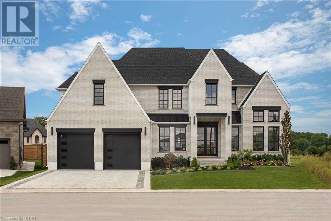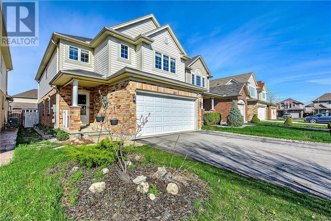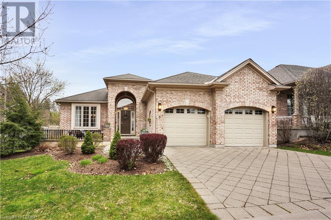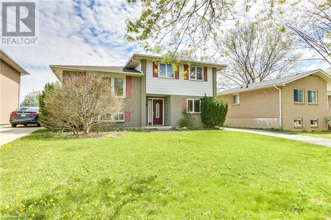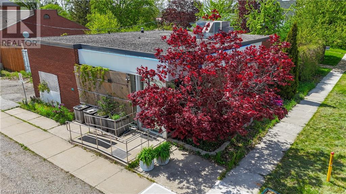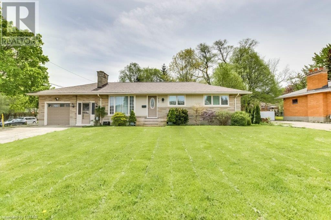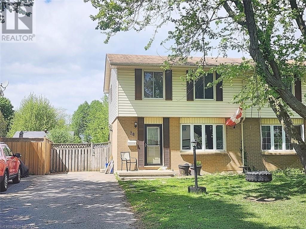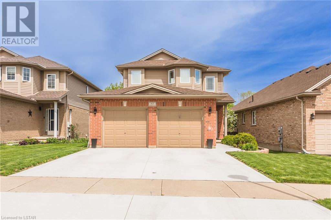698 Brant Street
London, Ontario
Welcome to 698 Brant Street! This well-maintained bungalow is tucked away on a tree-lined street in the charming Carling Heights neighbourhood. This 3-bedroom, 2-bathroom home with detached garage is perfect for first time home-buyers, down-sizers or those looking for a quiet retreat in the city. The open-concept living room/dining room is flooded with natural light that continues into the large kitchen. Just down the hall are two generous size bedrooms and a bathroom. The focal point of the main floor is the oversized 4-season sunroom that overlooks your private backyard, complete with its own gas fireplace that can be enjoyed all year round. The lower level is fully finished with another bedroom, family room, full bathroom and workout/office area. A Boiler system provides even heat distribution throughout the winter. The long driveway and large, fully fenced backyard is perfect for gardening, entertaining and enjoying your days on the porch swing. Enjoy quick access to downtown, schools, parks and local businesses. Don’t miss out on the opportunity to make this home your own! (id:19173)
The Realty Firm Prestige Brokerage Inc.
186 St Julien Street
London, Ontario
Exciting opportunity at 186 St Julien St featuring 2 full bathrooms, 2 bedrooms, and 2 kitchens! This property boasts a large fully fenced backyard complete with a deck and shed, as well as a spacious driveway accommodating up to three vehicles. The layout is perfect for an in-law suite or 2 separate units with separate entrances and separate hydro meters. The main floor offers a generously sized kitchen and living area. Upstairs, you'll find a bedroom, kitchen, bathroom, and living room (or opportunity for an additional bedroom). Hot water tank owned. Conveniently located near Highway 401, St Julien Park & Playground, River's Edge Disc Golf & Skateboard Park, grocery stores, restaurants, and shopping. Don't miss out—schedule your viewing today! (id:19173)
Century 21 First Canadian Corp.
51 Ambrosia Path
St. Thomas, Ontario
Welcome to 51 Ambrosia Path, this Hayhoe Home Rockingham Model built in 2020 is an amazing split level home that offers spacious living on every level ! Bright and airy open concept main floor that consists of a beautiful white kitchen with Granite countertops , and upgraded porcelain wall backsplash , eating bar on the peninsula and plenty of storage space . A dinette off of the kitchen which then opens up to the great room that has a side door that leads you to the lush back yard. The great room is also open to the family room below on the lower level. Second level leads you to the large primary bedroom with large closet and the 2nd and 3rd spacious bedrooms. A spa like 4 piece bathroom with Stone countertop completes the second level . The lower level continues the open concept feeling of this split level home with an amazing large family room , a 4th bedroom and a full 4 piece bath with linen closet . The entire lower level is bright and airy feeling due to large windows . The basement is equipped with laundry facilities and plenty of storage space Plenty of parking with the double car garage and large laneway. Beautiful subdivision / neighborhood close to schools, walking trails ,parks and all amenities . Come and see this Hayhoe built Rockingham split level home and see for yourself how this can be your next home ! Quick closing available , book your showing today ! (id:19173)
Davenport Realty Brokerage
349 Southdale Road E Unit# 28
London, Ontario
EXCITING NEWS! ANNOUNCING WALNUT VISTA, LONDON'S NEWEST LUXURY TOWNHOUSE COMMUNITY, CONVENIENTLY LOCATED IN SOUTH LONDON. BEAUTIFULLY APPOINTED 3 LEVEL VACANT LAND CONDOMINIUM TOWN HOME WITH A SPACIOUS, BRIGHT AND AIRY LAYOUT. DESIGNED FOR THAT URBAN LIFESTYLE. EASY TO WORK FROM HOME. ROOM FOR EVERYBODY WITH 3 GENEROUS BEDROOMS, 2 FULL BATHROOMS & LAUNDRY ON THE UPPER LEVEL, OPEN PLAN ON THE SECOND LEVEL WITH PLENTY OF WINDOWS, FRONT BALCONY AND REAR DECK, AND MAIN LEVEL COMPLETE WITH 2 PIECE POWDER ROOM, FLEX ROOM (BEDROOM / OFFICE / DEN), UTILITY, CLOSET AND INSIDE ENTRY FROM THE GARAGE. QUALITY FINISHES THROUGHOUT INCLUDING KITCHEN ISLAND WITH QUARTZ COUNTERTOPS, CUSTOM CABINETRY, SOFT CLOSE CABINETRY, GORGEOUS TILE, VINYL FLOORING, QUALITY BROADLOOM, THESE HOMES OFFER A FRONT BALCONY WITH GLASS RAILING PLUS A LARGE REAR DECK OVERLOOKING YOUR BACK YARD. MINUTES TO HWY 401 OR 402, A SHORT COMMUTE TO AMAZON, MAPLE LEAF FOODS, COSTCO, EASY ACCESS TO THE INDUSTRIALIZED AREAS OF SOUTH LONDON, ONE BUS TO WESTERN UNIVERSITY, 5 MINUTE DRIVE TO WHITE OAKS MALL, 5 MINUTES TO BOSTWICK COMMUNITY CENTRE, CONVENIENT TO BIG BOX STORES, GROCERY, HOUSES OF WORSHIP, DINING PLUS ALL LIFESTYLE AMENITIES. PHASE 1 SPRING 2024 OCCUPANCY. CALL TODAY OR VISIT OUR MODEL HOME AND SEE FOR YOURSELF. (id:19173)
Royal LePage Triland Realty
7054 Beattie Street
London, Ontario
Welcome to 7054 Beattie, where cozy comfort meets practicality in one of Southwest Ontario's most desirable neighborhoods. This delightful home features 3 bedrooms, 1.5 baths, and a charming enclosed front porch area that adds character to your everyday living space. Pristinely maintained, this residence has received regular care, including recent servicing of the septic system, fresh paint and updated flooring. What makes this property extra special lies in its generous double-wide lot, providing plenty of room for outdoor activities, privacy & relaxation, or potential future expansion projects. Perfectly suited for first-time buyers eager to step into homeownership or a growing family seeking a welcoming community to call home, this property offers affordability without sacrificing quality. Discover the charm and convenience of living in Lambeth and seize the opportunity to make this inviting retreat your own. (id:19173)
Prime Real Estate Brokerage
1226 Darnley Boulevard
London, Ontario
Welcome to this beautiful turn-key Home Sweet Home in London's Summerside Community! This home is the perfect place to make memories as a family! 3+1 bedrooms with a welcoming Open-Concept layout, bright, open foyer leading into a beautiful main floor. The upper level features a wider hallway, and leads into the impressive Primary Bedroom with its double doors, ensuite and walk-in closet. The finished basement features a rec room, and a bedroom with a rough-in for a bathroom if your heart desires. Inside entry from the attached garage, and a beautiful backyard with updated concrete patio for entertaining, play, or just relaxing after a long day under the twinkle-lights of your new gazebo. Newer roof! New furnace/A/C! Great location! No front neighbours because you're across from Meadowgate Park (with its walking paths, playground, and Splash Pad!). This may be the perfect place for your next chapter to begin! (id:19173)
Royal LePage Triland Realty
1631 Upper West Avenue
London, Ontario
Lovely functional floor plan in this spacious newly built home! 4 Large bedroom, 2.5 bath home with beautiful Primary suite including massive walk in closet and large ensuite. Main floor features large mudroom off the garage, large pantry and spacious kitchen open to the great room and dinette. Upstairs you'll find spacious bedrooms and conveniently located second floor laundry. Large covered area off the dinette for entertaining. Amazing home in an incredible location. Close to West Five, dining, F45 and many more amenities. Come and see the Delange Difference in the finishes. (id:19173)
Century 21 First Canadian Corp.
2290 Westchester Bourne
Dorchester, Ontario
The epitome of that dream home is here. Incredible curb appeal with nearly 200 feet of frontage on just over one acre. The brick and stone facade of the house, surrounded by lush lawns and landscaping and framed by concrete walkways and manicured trees and shrubs, is just what you would expect in a home and property that backs on to a golf course - that being The Willows Golf and Country Club! Enter the front foyer and breath that happy sigh as you move into the house, you will note the gleaming hardwood and abundance of natural light. With the living room to your left thru French glass doors and the formal dining room to your right as you are drawn to the family room with its vaulted ceiling and floor to ceiling barn board work around the gas fireplace, accented with floating shelves with a four paneled patio doors offering your window to your new world. Moving on to the custom kitchen, you have a combination of function and design with a breakfast bar and spacious eating area or take it outside to the covered rear porch. There is also a bonus room - think den, reading nook or office. Down the hall are two spacious bedrooms which each have entrances to a shared bathroom. The primary bedroom is stunning and spacious, travel thru these French doors to the bedroom sized ensuite with w/i glass shower and soaker tub and will lead you to the w/i closet and dressing room - a true oasis. The lower level offers another 3000 square feet to develop to suit your needs and yes it has a separate entrance. This would make for a perfect second residence with large windows, for the multi generational set up. Utility room, storage, central vac, laundry, water treatment you will find it all here on this level. Out doors is a 23x30 shop , the partially fenced back yard, the incredible view and to that place where morning coffee will have never tasted better as you watch the sunrise on the covered rear porch (id:19173)
Blue Forest Realty Inc.
100 Fairchild Crescent
London, Ontario
3 bedroom bungalow with an attached garage on a quiet street. Conveniently located with quick access to the 401 and many amenities. Updates include beautiful GCW Kitchen in 2023 with stainless steel appliances and subway tile backsplash. Furnace and AC replaced in 2021. Sliding doors off the dining area lead to the private patio and fully fenced yard backing onto greenspace. Second set of patio doors off the 3rd bedroom. Lower level offers a finished rec room, 2 bonus rooms, ample storage and potential for future development. OPEN HOUSE SUNDAY MAY 12TH 2-4 (id:19173)
Sutton Group Preferred Realty Inc.
10420 Talbotville Gore Road
St. Thomas, Ontario
A great development opportunity in Talbtoville. Located northwest of St. Thomas and close to London and the 401. .57 acre site with approximately a 185 ft frontage. Potential for 3 nice size lots based on the current R1 zoning. The ranch home built in 1968 is on the property. Municipal water, sewer, gas, and hydro available. (id:19173)
RE/MAX Centre City Realty Inc.
10420 Talbotville Gore Road
Southwold, Ontario
A great opportunity to own a 3 bedroom brick home with potential to have a building lot on the northwest side of the property. Room for a shop. Located in Talbotville northwest of St. Thomas and close to London and the 401. .57 acre site with approximately a 185 ft frontage. The home had has some updated vinyl windows, flooring, paint, etc. Desirable Southwold Public School disctrict. (id:19173)
RE/MAX Centre City Realty Inc.
10 Doral Court
St. Thomas, Ontario
Nestled in the heart of St. Thomas, this charming home offers the ideal balance of comfort and convenience. Enjoy the prime location, just steps away from Pinafore Park, pickleball and tennis courts, Lake Margaret, hiking trails and Shaw Valley park and trails. Plus, with Port Stanley's beaches a mere 10-minute drive and easy access to the 401 Highway in less than 15 minutes, every adventure is within reach. Experience luxury living in this stunning 2+2 bedroom bungalow boasting numerous upgrades throughout. With 1,635 square feet of quality living space on the open concept main floor plus approx. 1,300 square feet finished in the lower level, this home offers amble room for a growing family or retirees. Enjoy the elegance of 9 ft. ceilings on the man floor complemented by tray ceilings in the living room, dining room and primary bedroom. The modern kitchen is a chef's delight with quartz countertops, a pantry and a large island perfect for entertaining. The lower level with high ceilings features an office (potential 5th bedroom), 2 bedrooms, a full bathroom, and a den providing flexibility and space for all your needs. The secluded private deck is designed for relaxation and enjoyment. The fully insulated garage has upgraded 8 ft high doors and 10 ft ceilings to allow for larger vehicles and ample storage. Admire the great curb appeal with the stone front, covered L-shaped front porch, and 4 parking spaces on the double wide driveway. A must see! (id:19173)
RE/MAX Centre City Realty Inc.
1919 Trafalgar Street Unit# 103
London, Ontario
Welcome to 1919 Trafalgar Unit 103. This affordable 2 bedroom + Den & 2 bath condo is in turn-key condition and ready to be enjoyed! All windows and exterior doors were replaced in 2021. Close to big box shopping centres and much more. Fanshawe College is only 8 minutes driving distance! Come and see this amazing unit. (id:19173)
Century 21 First Canadian Corp.
246 Snyders Avenue
Belmont, Ontario
Step into the welcoming embrace of 246 Snyders Ave, nestled in the vibrant heart of Belmont, Ontario. This stunning bungalow is gracefully situated on a generous 52x120 foot lot, offering an impressive 2,471 square feet of finished living space. With 2+2 bedrooms, 2 bathrooms, a sleek modern kitchen, and a beautifully maintained back yard, this home effortlessly blends comfort and style. The custom basement bar is perfect for entertaining your guests! Conveniently located near local parks, the tranquil Kettle Creek Conservation area, as well as amenities such as LCBOs, grocery stores, and much more! Don't miss your opportunity to call 246 Snyders Ave home! (id:19173)
The Realty Firm Inc.
3 Strathcona Street
Dutton, Ontario
Located in a highly desired neighbourhood, this stunning 4 bedroom, 2 full + 2 half bathroom home is refinished from top to bottom. 3 Strathcona features a large wrap around porch, extra large double car garage, concrete laneway with parking for 6, sliding patio door out to the stamped concrete patio, gorgeous gardens and above ground swimming pool (2021). The spacious main floor entrance opens to a gorgeous eat-in kitchen featuring modern solid maple refinished cabinets with quartz countertops, glass tile backsplash and updated appliances(all done in 2021). Take a step down into the sunken family room that features a built-in gas fireplace with surround, custom blinds and hardwood floors. The main floor continues with a large dining room & living room with windows to welcome in the sunlight, custom blinds and hardwood floors. The main floor also features a 2 piece powder room (updated in 2022) and laundry/ mudroom (2021) off of the garage. The second floor features 4 large bedrooms, all with laminate flooring including the primary bedroom with double closets, room for a king size bed, and an updated 3 piece ensuite (2022) with modern floor tile, double sinks and a shower. This floor also features an updated 4 piece bathroom (2022). Finished basement features a spacious open concept entertainment area, 2 piece bathroom (2020), additional room currently being used as an office, and furnace/storage room (furnace 2018, AC 2022). Prepare to fall in love! (id:19173)
Blue Forest Realty Inc.
242 East Rivertrace Walk
London, Ontario
Move in ready! Welcome to your dream bungalow, backing to a green space! This meticulously crafted home boasts a seamlessly flowing, modern open concept main floor, perfect for entertaining or cozy family gatherings. Step into the stunningly renovated kitchen with brand new appliances, featuring the convenience of a sweeper for effortless cleanup and central vac. As you relax in the inviting living room, bask in the warmth of the new fireplace, creating a focal point for relaxation and comfort. The main floor is adorned with elegant California shutters, offering both privacy and natural light. Retreat to the primary bedroom, where a serene oasis awaits, complete with direct access to the beautifully landscaped backyard, walk-in closet and ensuite. Discover your own private, fully fenced, outdoor paradise, featuring an in-ground heated pool(new pool liner) surrounded by lush greenery, and a bar area with the convenience of in-ground sprinklers and multicoloured outdoor LED lights for ambience. New roof for peace of mind for years to come. Main floor laundry. Stunning lower level includes a wet bar with cherry wood cabinetry , billiards area, gym, den, and an extra bedroom and bathroom. Ample storage throughout ensures that every need is met with ease. This beautiful home was featured in Lifestyle magazine/kitchen reno won LHBA Awards of Creative Excellence. Embrace the lifestyle you deserve in this exceptional home, meticulously crafted by Alec Harasym. Experience the perfect blend of luxury, comfort, and convenience in every corner of this remarkable property. Conveniently situated close to schools, vibrant shopping area, delectable restaurants ,hospitals and the esteemed Western University, this home offers the epitome of convenience without compromising on tranquility. (id:19173)
RE/MAX Centre City Realty Inc.
1257 Eagletrace Drive
London, Ontario
Welcome to your future dream home! Situated on a tranquil street near a cul-de-sac, this family friendly neighborhood provides a serene atmosphere and safe surroundings for children to play. The home’s exterior boasts curb appeal with a striking stone façade complemented by an exposed aggregate concrete driveway leading up to a welcoming stamped concrete porch, perfect for greeting visitors. As you step inside, this exceptional residence combines luxury with practicality, featuring a gourmet kitchen equipped with high-end appliances including gas stove, built-in beverage & wine fridge, elegant stone countertops, and a generously sized pantry. Cozy up by the fireplace in the living room – a perfect spot to unwind after a busy day. The main floor guest bedroom, complete with ensuite offers a versatile space that could easily serve as a primary. Additionally, the main floor includes two more bedrooms and a full 3-piece bath. The upper floor lounge featuring another inviting fireplace, is an ideal space for relaxation or hosting intimate gatherings. It only gets better, the stunning primary bedroom offers a retreat like ambiance and includes a spa-like ensuite unlike any other. Outside, the backyard showcases a concrete pad designed for outdoor entertainment. This meticulously designed home offers both elegance and comfort in a sought-after neighborhood. Don't miss out on the opportunity to call this exquisite property your own! (id:19173)
Prime Real Estate Brokerage
2082 Lumen Drive Unit# B118
London, Ontario
FIRE SALE! Price includes one SUV parking space in the parking tower, and over $10,000 in upgrades making this the most competitively priced unit in the building. CNN Style as The new architecture set to shape the world in 2024. Step into the future of sustainable living with this unparalleled offering in London's most coveted neighbourhood – the first-of-its-kind net-zero condominium Eve Park. This meticulously crafted 2-bedroom, 2.5-bathroom sanctuary spans 1498 square feet, exuding sophistication and sustainability in equal measure. Every inch of this residence is thoughtfully designed to minimize environmental impact while maximizing comfort and luxury. As you enter, be captivated by the seamless fusion of modern aesthetics and eco-friendly features, from the spacious living area bathed in natural light to the gourmet kitchen equipped with energy-efficient appliances. Retreat to the tranquility of two generously sized bedrooms, each boasting its own en suite bathroom, offering unparalleled privacy and convenience. Embrace outdoor living at its finest on the private terrace surrounded by edible landscaping (to be completed), knowing your carbon footprint remains minimal. This exceptional residence is a testament to sustainable design and a lifestyle where luxury meets environmental responsibility, offering the epitome of modern living in a prime location where every detail has been meticulously curated to elevate your quality of life while preserving the planet for generations to come. Welcome home to the future of urban sustainability. (id:19173)
The Realty Firm Prestige Brokerage Inc.
2062 Cherrywood Trail
London, Ontario
Welcome to 2062 Cherrywood Trail. A beautiful, 2-storey home with 3 levels of finished living space. The generous sized eat-in kitchen features a brand-new fridge and stove and has a patio door leading directly to the backyard deck. A large living room, directly off the kitchen boasts beautiful hardwood floor and large windows providing a room full of natural light. Just off the large foyer is the main floor laundry room and guest powder room. Upstairs you will find 4 large bedrooms, a 4-piece bathroom and a large oversized Primary bedroom with walk-in closet and ensuite bathroom. The newly finished lower level (2023) could be used as an in-law suite with its own kitchenette, family room, 3-piece bathroom and bedroom. With no neighbours behind you, your fully fenced backyard provides privacy and ample space for entertaining friends and family. Close to all amenities, public transportation, great schools and shopping. Don’t miss out on your opportunity to make this your dream home. (id:19173)
The Realty Firm Prestige Brokerage Inc.
2082 Lumen Drive Unit# 121
London, Ontario
Green home mortgage, through RBC, available. Allows for 35 year amortization, coupled with 2.55% three year fixed mortgage, for those who qualify. Immediate possession available! Evolved living at EVE Park, a first of its kind net-zero community located in West London. The Indigo model boasts a spacious open floor plan with 2 bedrooms, 2.5 bathrooms and space for your home library. The main floor offers hardwood flooring throughout and a private outdoor patio area to enjoy your morning coffee. The stunning, oversized windows let the natural light flow into the living room, dining room, kitchen and library space. The second floor offers laundry, 2 bathrooms and two spacious bedrooms. The Primary bedroom features a generous walk-in closet and private ensuite. Sustainable, natural materials, high-end finishes including quartz countertops, energy efficient appliances, distinctive parking tower that welcomes electric vehicles and even a Tesla Car Share opportunity. Don’t miss out on your chance to be part of the Evolved lifestyle! MODEL SUITE NOW OPEN! Thurs/Fri 12-4pm, Sat/Sun 11-4pm. (id:19173)
The Realty Firm Prestige Brokerage Inc.
22566 Adelaide Street North
Mount Brydges, Ontario
Great opportunity to build a home in Mount Brydges. Severance permits have been fully approved by the township on this 42 x 165 ft lot on the main street of town. All services are already at the road and will be connected to the property upon severance. Located between London and Strathroy with easy access to the 402 for the morning commute. (id:19173)
Pinheiro Realty Ltd.
8 Portsmouth Road
London, Ontario
Are you looking for a spacious and comfortable home to call your own? Do you want a bright space with tons of natural light? This oversized backsplit is larger than it looks with its amazing layout. It is perfect for all of your living, dining and entertaining needs. The main floor features a beautiful open concept floorplan to enjoy your time either relaxing in the bright front living room, or entertaining with friends in the dining room that flows from the large kitchen. The spacious kitchen features a neutral European tile, and has the option to have a large island that would be ideal for food prep. It would be a gathering area to overlook your family & friends in the lower-level great room. There is so much functionality here all while showing off its beautiful hardwood flooring, featured fireplace wall, large bright windows and huge space for additional dining and living areas. The upper level offers much comfort with its three bedrooms, especially the oversized primary bedroom. Two large full bathrooms are featured in this home, each with some updates as well. It does not end here as the basement provides ample space for all of the extras such as a large laundry room, a space for a home gym, storage, and an additional option for a home office. The exterior of this home comes with little maintenance and features a nice front porch, stone walkway on the side of the home and a new large concrete pad with an updated shed in the backyard. Come and visit your next home! (id:19173)
Century 21 First Canadian Corp.
9680 Lake Road
Kettle Point, Ontario
Lake view three season cottage on leased land at Kettle Point viewing fantastic sunsets over Lake Huron across the road. Open concept living room-kitchen, vaulted ceilings, floor to ceiling stone fire place with cozy propane fire place insert and garden doors to front deck 32 x 8 foot with built-in benches, side deck is 23 x 5 foot. 2 bedrooms with closets, mud room and updated 3 piece bath with shower. Municipal water connected, vinyl siding new 2010. Septic system new 2020, insulation added 2021, kitchen, 2 bedrooms and bath room windows were new in 2021, hot water heater new 2023, all walls painted 2022, newer laminate flooring. Comes fully furnished including Fridge, stove, washer, dryer, air conditioner, dehumidifier, TV, dvd player, DVD’s, hot water tank new 2023, all contents as viewed included. New five year lease at $2,500 per year available. 2024 Band fees are $2,208.41 per year. Located on paved road across from Lake. Seller will have septic tank pumped and inspected before closing to meet current standards required by the Band. Several great public golf course within 15 minutes, 20 minutes to Grand Bend, 40 minutes from Blue Water Bridge in Sarnia. Come and enjoy the fantastic sun rise and sunsets over Lake Huron and close to sand beach to enjoy long walks on over 3 miles of great sand beach. (id:19173)
RE/MAX Bluewater Realty Inc.
2 Erin Place
Grand Bend, Ontario
Nestled among the trees in the esteemed Harbourside Village Neighbourhood, this executive Medway Built home offers the peaceful, luxury living on an oversized corner lot. Enter through the expansive front foyer with clear sight lines through to the lush, private backyard. The main floor flows effortlessly with open concept living from the expansive foyer into the comfortable living area with vaulted ceilings, gas fireplace with stone stack surround, into the custom-built chef's kitchen with sprawling island adorned with premium granite, high end Dacor SS Appliances, walk-in pantry, large picture window, custom range hood and bar extension with beverage centre. The well-sized dining area offers direct access to the expansive covered deck with new Hydropool Saltwater Hot Tub, deck lighting and a fully fenced, professionally landscaped backyard complete with mature trees, privacy, armour stone and shed for additional storage. The primary retreat features tonnes of natural light and space, a large walk-in closet with built-ins, 4pc ensuite with heated floors, steam shower & floating vanity with double sinks. An additional bedroom that can be utilized as an office w/ wet bar and a 2pc bathroom complete the main level. The lower level adds two well-sized bedrooms, both with double closets, another 4 pc bathroom and an inviting recreation room with plenty of space for entertaining, working out and more! Heated double car garage featuring a work bench area & mezzanine with inside entry into the mudroom/laundry area with vaulted ceilings and custom-built in storage. Additional upgrades: Generac Generator, Irrigation System, Fresh Paint Throughout, Gutter Protectors, Gas BBQ Line & more! Harbourside Village offers a charming community atmosphere, with tree-lined streets and only a short walk to local restaurants, pubs, shopping, local school/library, wineries and more! This meticulously maintained home has been thoughtfully upgraded and must be seen to be truly appreciated! (id:19173)
Century 21 First Canadian Corp.
1896 Royal Crescent
London, Ontario
Nestled on a quiet crescent in London's Argyle area, this cozy 3 bed, 1 bath bungalow awaits its new owner to add their personal touch. Boasting single storey living with outdoor space, this is an ideal alternative to an apartment and will appeal to investors, first time buyers, and those wishing to downsize. The 9' ceilings make each room feel spacious and inviting. Recent updates include roof, windows, furnace, A/C, and added insulation in both the walls and attic. The kitchen was more recently renovated (2021), as well new laminate flooring installed throughout the main floor (2024). The unique outdoor space includes large front and rear decks, dog run, 25x12 workshop (complete with a heater and hydro!), and ample parking with access to the large, fully fenced backyard. Plenty of opportunity to turn this property into your ideal home. (id:19173)
Team Glasser Real Estate Brokerage Inc.
6 Leger Avenue
St. Thomas, Ontario
Welcome home to this professionally updated and renovated 3 Bedroom Bungalow complete with New Kitchen Cupboards and Countertops ( 2024 ). The Spacious and modern Main Level has updated flooring throughout ( 2024 ), Fresh Paint, Interior/Closet Doors and Trim ( 2024 ), a spacious and bright Living room, Formal Dining room, and 4 piece Bathroom leading to 3 great sized Bedrooms. The Lower level awaits your creativity as it boasts approximately 7' ceiling height, Framed and Insulated exterior Walls ( 2024 ) a rough in for 2nd Bathroom, plenty of space to consider a Secondary Suite ( Direct access off the Backyard ), large Rec Room, Play Room, Office, Workshop or Home Theatre. Private drive with abundant parking space and Landscaped front and rear Gardens with mature Trees. The Backyard is fenced, has a paver stone patio with privacy fencing, firepit, and Shed. Plenty of space for Social Gatherings, the kids and pets. More Big ticket items updated this year - High Efficiency Furnace/ERV ( 2024 ), A/C (2024), Tankless hot water tank (2024), Electrical Panel (2024). (id:19173)
Royal LePage Triland Realty
853 Colborne Street
London, Ontario
Step into this classic and unique Old North family home built in the 1950's. With its charming exterior and quaint curb appeal, you will be amazed by the surprisingly spacious layout that offers more room than meets the eye. This split level home features 3 large bedrooms plus walkout bonus room, 2 full bathrooms, sunken living room wrapped with windows, brick fireplace, open concept kitchen with patio doors leading to raised deck overlooking a mature deep lot. The lower spacious basement offers laundry and ample storage. This home has preserved its charming features typical of the neighbourhood, including wood floors, custom built-ins and exterior craftsmanship, while offering modern touches and amenities. Many recent updates include roof, quartz kitchen, master bedroom closet, garage door, wood deck, herringbone interlock driveway and front walkway. The front offers a single car garage with a double driveway and a covered front porch entranceway. The professionally landscaped lot carries into the backyard offering a stunning backdrop for entertaining on the private deck and lower patio. Green space leads to a shed at the back of the property. This sought after location is walking distance to downtown, exceptional schools, parks, bus routes, bike paths, university and hospitals. Enjoy the amenities of London’s core while embracing the serenity that Old North has to offer. (id:19173)
RE/MAX Advantage Realty Ltd.
33900 Sugarbush Road Unit# 123
Bayfield, Ontario
How about a place of your own to while the summer days away! This 42 FT, 2014 Forest River Salem Hemisphere model, with four slide-outs, deck and shed is located in the Sugar Bush Recreation Park. This trailer is being sold all-inclusive, furniture, bedding, kitchen items, appliances including refrigerator in shed. This is a quiet park with a beautiful tree canopy, inground pool, recreation centre, showers, beach, playground etc. The recreation centre hosts many group activities, Euchre tournaments, golf tournaments, dances and dinners and year-round shower facilities. Keys for the recreation centre will be included at closing. The Sugar Bush Campground in Bayfield Ontario is a member-owned, not-for-profit campground operated entirely by the members. When you purchase a trailer at Sugar Bush, you are also purchasing a membership certificate and are immediately enrolled as a member of the corporation. No more lease! Just an annual due of $1000.00 billed in two installments. The dues are used to operate, maintain and improve the entire park – it’s an investment in your own asset! Buyers are required to submit an application and fee before the purchase of the share of the park, as well as a background check to be supplied for whoever is on the title. ( This is to ensure the non-profit corporation of owners are doing their due diligence.) (id:19173)
Davenport Realty Brokerage
77 Base Line Road W Unit# 303
London, Ontario
Come view this freshly updated 2 bed,2 bath condo w ensuite laundry in an area with all amenities needed. This brightly lite & recently updated East facing condo allows morning sunrise to begin your day. Updates, include all new lighting, paint and bathroom decor. East facing also assists with keeping your unit cooler in the hot summer months! Existing mounts in the bedroom and main living space for in-wall air conditioners allows also to have your own portable A/C with inserted for efficient cooling of the suite. The windows and patio doors were replaced in 2023 which create huge savings for interior heating/cooling. The balconies were also completed at that time. Come and enjoy this great opportunity to live or add to your investment portfolio as the unit can be easily rented in today's busy rental market. The area has all you need with amenities and access to bus routes. 1 car exclusive parking & visitor access. Condo fees include water. Virtual staged furniture gives an idea how the space can work for you! (id:19173)
Housesigma Inc.
6441 Royal Magnolia Avenue
London, Ontario
Welcome to your next home in the heart of Lambeth, where charm meets convenience! Nestled in one of the most coveted neighbourhoods, this detached gem boasts easy access to major highways, ensuring your commute is a breeze. Step inside and be greeted by the grandeur of a double-height foyer, setting the tone for the elegance that awaits within. With three spacious bedrooms and three luxurious bathrooms, including a convenient second-foor laundry room, every inch of this home is designed with your comfort in mind.The bright and airy living spaces seamlessly blend modern sophistication with cozy warmth, perfect for both entertaining guests and enjoying quiet evenings in. The garage provides storage for your vehicle and more, while the surrounding neighbourhood offers a picturesque backdrop for leisurely strolls and outdoor adventures. Don't miss your chance to call this stunning residence your own. Schedule your viewing today and make Lambeth living a reality! (id:19173)
Blue Forest Realty Inc.
1273 Norman Avenue Unit# B
London, Ontario
This charming 2-storey semi-detached property in Byron offers comfortable living with its 2 bedrooms and 1 bathroom. The partially finished basement provides extra space for various needs. Outside, convenience reigns with a carport and a poured concrete single-wide driveway capable of accommodating 3 cars. Situated on a bus route, commuting is made easy. Its prime location within Byron presents the allure of Springbank Park within walking distance, while the nearby Byron shopping area adds to the neighborhood's appeal. Low outside maintenance makes upkeep a breeze. Notable updates include a 2008 boiler, 2011 roof, eavestroughs, soffit, facia, and some windows replaced in 2008, a new front door in 2023, a fence installed in 2014, and updated electrical and plumbing systems. This property offers both comfort and convenience, ideal for those seeking a well-appointed home in a desirable location. The heating system is gas hot water boiler system, known as hot water cabinet heaters. (id:19173)
Sutton Group Preferred Realty Inc.
735 Deveron Crescent Unit# 310
London, Ontario
This exquisite 3-bedroom, 1.5-bathroom end unit is nestled on the top floor and awaits your arrival. As you step inside, you will be captivated by the spacious foyer adorned with a large hall closet, offering ample storage space. The upgraded white kitchen boasts modern tile flooring, a sleek backsplash, and under cabinet lighting. The kitchen seamlessly flows into the open concept dining room and living room featuring a gas fireplace and stunning feature wall, perfect for cozy gatherings or quiet nights in. The bathrooms showcase elegant ceramic tiles, while all 3 bedrooms are generously sized, complete with closet savers for optimal storage and organization. The unit also offers the convenience of in-suite laundry/ storage room, ensuring every need is met. Stay comfortable year-round with ductless central air installed in 2020, while water is included in your condo fees. Located in the desirable Pond Mills area, you will enjoy direct access to outdoor pools, parks, highways, hospitals, shopping centers, schools, and more. Don't miss out on this incredible opportunity to reside in a beautifully maintained complex, including recently renovated balconies for your enjoyment. Schedule your viewing today and experience living at Mills Landing! (id:19173)
The Realty Firm Inc.
110 Cowan Lane
St. Thomas, Ontario
Welcome to 110 Cowan Lane, nestled in the coveted Lynhurst neighbourhood at the northwestern tip of St. Thomas. This prime location boasts a family friendly vibe with amenities like Cowan Park, just across the road with a park and playground, perfect for outdoor recreation and family enjoyment within arms reach! Step inside to discover a charming raised bungalow featuring 3 bedrooms and 1 refreshed bathroom. With cozy interiors and a functional layout, this home exudes warmth and comfort at every turn. Recently renovated, the main floor now boasts even more space, thanks to thoughtful improvements that open up the living areas and enhance the flow of natural light, all while showcasing a brand new Casey’s Creative Kitchen with quartz counter tops — a culinary showpiece that promises to inspire your inner chef. Venture downstairs to find an expansive rec room which walks out to a private view of the ravine. With the potential to add a bathroom and bedroom, this basement offers endless possibilities for customization, whether you envision more space for this kids or a welcoming guest suite. A MASSIVE furnace/laundry room finishes off this level with loads of room to store your belongings. Outside, indulge in the luxury of your own inground salt-water pool, offering refreshing dips and leisurely lounging - brand new pump as of 2020. On an oversized ravine lot surrounded by trees, this property feels private and secluded. Parking is a breeze with ample space available, ensuring convenience for you and your guests. Don't miss your chance to experience the perfect blend of comfort, style and outdoor space! (id:19173)
Prime Real Estate Brokerage
22790 Amiens Road Unit# 143 Park Ave
Komoka, Ontario
Welcome to 143 Park Ave in beautiful Oriole Park, tucked away in the back of this luxury 55+ community with outstanding amenities and gorgeous grounds. This executive turnkey unit is completely move in ready; bright and spacious with neutral tones throughout and boasts 2 bedrooms + den & 2 full baths. Your primary retreat offers a wall to wall closets and your own lavish ensuite bath. Enjoy the bright and airy open concept living room and kitchen with crisp white cupboards polished with gold hardware (2023), Corian counter tops, pot lighting, eat-in island, and cathedral ceilings - garnished with laminate flooring throughout. Each bedroom offers custom built ins in each closet providing ample storage for your wardrobe. Ceiling fans, Custom shades and California shutters throughout the entire home. The exterior is just as impressive, with an attached carport, concrete drive with 2 parking spaces, an expansive deck (tons of storage underneath) with metal gazebo (including weather covers), gas BBQ hookup and a storage shed. This is a fantastic opportunity for quality retirement living in a 55+ community with incredible amenities including an inground pool, pickle ball court, community centre, dog grooming, golf simulator, bar, pool table, dart board, and more. Schedule your retirement today! (id:19173)
The Realty Firm Inc.
3679 Concession Drive
Glencoe, Ontario
Situated in the quiet but convenient Town of Glencoe welcome to 3679 CONCESSION Drive. This corner lot property is move in ready. It Boasts main floor laundry with French doors separating the large open kitchen from the laundry room. Newly upgraded mud room off the garage and an abundant amount of closet space with a brand new primary bedroom, walk-in closet. Just steps from the primary bedroom you'll find a 4 pc bathroom with a clawfoot tub and upgraded vanity. Downstairs you will find a partially finished basement with egress windows expressing the potential for a 5th bedroom. Beyond that is the utility room in which has been lined with a French drain tile system draining into a sump pump. Lastly a cold room with space to spare. Upstairs are three nice sized bedrooms all with closets and Newer windows (2021) one of said bedrooms has semi ensuite access to the upstairs 4pc bathroom The backyard is fully fenced with two (2) sheds for storage or toys. two (2) compost bins, and one (1) food digester in the garden to improve the quality of the produce coming out of the soil and small variety of fruit trees. The Neighbourhood itself is very quiet. Shopping can be done within walking distance including but not limited to ; Grocery stores, post office, bank, restaurants, bars, Tim Hortons, car repair garage, gas station etc. (id:19173)
The Realty Firm Inc.
24298 Talbot Line
West Elgin, Ontario
Welcome to 24298 and 24294 Talbot line . Ideal in-law or family member second house on the same property next door. - Centrally located between Chatham, London, and St. Thomas - Minutes from local shopping, primary (public, seperate) and secondary schools, medical clinic and for the nautical enthusiasts Port Glasgow's slips, boat launches and beaches. - Unique property, 4.8 acre park like setting with a million dollar sunset - Main house features 4 bedrooms, one four piece bathroom and one two piece. - Huge kitchen, heart of the home, to accommodate all your family gatherings! - Spacious covered front porch to enjoy your morning coffee or afternoon tea or a gentle rain shower. - Backyard features a beautiful perennial garden with lilac trees, a playhouse, and a fire pit for roasting your marshmallows! - Huge 40' x 40' garden surrounded by a white picket fence - Second residence features 2 bedrooms, eat-in kitchen, one 4 piece bath, living room with woodstove, back deck with patio and a huge front porch to enjoy, rent, or AirBnB -Has its own heat, hydro and 911 address (full description in documents) (id:19173)
RE/MAX Centre City Realty Inc.
1839 Parkhurst Avenue
London, Ontario
Luxurious Executive Ranch Spanning 2250 sqft on a Single Level Welcome to the epitome of opulence with this sprawling executive ranch encompassing 2250 sqft on a single level. The lower level boasts an additional 2000 sqft of finished space, featuring a games room, wet bar, exercise room, pool room, and a state-of-the-art theatre, offering the ultimate in entertainment and relaxation. Constructed entirely of brick, this immaculate ranch includes a 2-car garage, complemented by a meticulously crafted 2000 sqft shop built with 2x6 construction, insulation, and thoughtful finishing touches. The extras are truly exceptional, including a charming gazebo, a spacious rear deck, a luxurious hot tub, and convenient changerooms all nestled under a stunning gable. Situated on a generous 2-acre plot of meticulously manicured land, this residence is not only a testament to luxury but also a convenient retreat within the city. The kitchen is adorned with top-of-the-line stainless steel appliances, adding a touch of modern elegance to the home. This property is the epitome of urban luxury, offering a lifestyle of comfort and sophistication. Don't miss the opportunity to make this beauty your own. (id:19173)
Century 21 First Canadian Corp.
222 Inkerman Street
St. Thomas, Ontario
Fantastic location. Affordable 3 bedroom brick bungalow semi. 2 baths, nice size yard, 4 car parking, newer shingles 2023, appliances included. Lower level family room with 2 pc. bath. Landscaped, rear yard private & fenced, patio, shed. Quick closing possible. Walking distance to Locke's Public School, Monsignor Morrison Elementary School, and Waterworks Park. Easy access location. Easy to show. (id:19173)
RE/MAX Centre City John Direnzo Team
148 Wilson Avenue
London, Ontario
Licensed Duplex up/down. Excellent semi-detached home for rent in matured area. 5 minutes drive to Western University, schools, and all amenities. Also, 10 to 12 minutes drive to the top ranked schools: Stoneybrook P.S & A.B Lucas SS.UH & Masonville Mall. This home features an open concept main floor, 3 good size bedrooms, 1.5 bath, all appliances, and laundry features included. 2 car parking is available. Separate hydrometer and Gas meter available. All Utilities are paid by Tenant. Also, Tenants are responsible for lawn care and snow removal. The walkout basement is occupied by a professional tenant. The tenant must provide a credit check, employment letter, two references, rental application and first and last rent deposit. (id:19173)
RE/MAX Centre City Realty Inc.
95 Main Street W
Highgate, Ontario
Highgate is 3 km south of 401. It is 26 miles east of Chatham, six miles east of beautiful Ridgetown and 14 miles N/W of Port Glasgow. Highgate is 45 minutes to London. Village living -- a peaceful community of about 400 people. Two doors away is the famous The Mary Webb Centre of the Arts. Handicapped front entrance with automatic front door opening. 10ft ceilings on the main level, cement floors. Finished basement with a former lunch room area and storage and more office space. No lower level windows for security reasons. This would be a wonderful location for an accountants office or other commercial use. A centre of the village location. Current owner lives in this building. The original bank counter still in place. The floor plan allows for casual open living with 10 ft ceilings fully fenced beautiful rear yard with gardens and trees. (id:19173)
RE/MAX Advantage Realty Ltd.
7550 Silver Creek Crescent
London, Ontario
Welcome to the former DREAM HOME by Bridlewood Homes, perfectly situated on one of the largest lots in Silverleaf Estates. This residence Boasts over 5000 sq. ft. of meticulously finished living space, a 3-car tandem garage and an absolute backyard retreat with an oversized pool, hot tub, bonfire area, full irrigation system and concrete pad enhance the allure of this expansive space. | The all-brick façade, nestled among other distinguished estates, presents a captivating presence that stands out in the neighborhood. The expansive pie-lot, measuring 60 ft. in the front and widening to over 100 ft. in the rear allows for comfortable living inside and outside of the home. | As you enter through the double-door entry, the wide layout of the home welcomes you, showcasing meticulous attention to detail at every turn. The designer kitchen, featuring a breakfast bar island, seamlessly flows into the Great Room with a gas fireplace and custom built-ins. A formal dining room with custom ceilings and a strategically placed main floor studio - bathed in natural light, add to the functionality of the home. | On the second floor, discover a total of 4 bedrooms, 3 bathrooms include the great master bedroom with a dream ensuite bath and an oversized 10x15 walk-in closet. 3 large Bedrooms - one with 3pc en-suite and walk-in closet. Bedrooms 3 and 4 with Jack and Jill 5pc bath.| The basement, a fully finished extension of the living space, offers 2 additional bedrooms, one currently utilized as a home gym. The aesthetically pleasing recreation room, complete with a wet bar, provides an ideal setting for entertaining family and friends. | From the impressive curb appeal to the well-appointed interiors and the enticing outdoor haven, this residence effortlessly combines practicality & style into modern luxury. Contact listing agents for your private tour today! (id:19173)
Nu-Vista Premiere Realty Inc.
2887 Paulkane Chase
London, Ontario
The Perfect Location Doesn’t Exis…Wait, It Does! Welcome Home To 2887 Paulkane Chase. Located In The Desirable Copperfield Area of South London! The Main Floor Shines With Its Welcoming Entryway That Flows Into A Spacious Open-Concept Living Space Which Is Perfect For Entertaining. Step Inside and You'll Be Greeted With A Spacious Family Room, Living Room, Large Kitchen and Dining Area. You will LOVE The 2 Sitting Areas on The Main Floor, Perfect For Hosting All Your Gatherings. Fall In Love With The Kitchen Which Boasts So Much Natural Light and Storage. A Convenient Pantry Is Perfectly Located In The Kitchen! There Is Enough Space In This Home To Entertain And Host With Comfort. The Dinette Leads You Outside To Your Fully Fenced Backyard. The Backyard Space Is Entertainment-Ready, Waiting To Host The Perfect Summer Get Together! Get Ready To Be Wowed By The Space On The Upper Floor. The Large Primary Bedroom Includes A HUGE Walk-In Closet And A 3- Piece Ensuite Bathroom. The Upper Floor Has An Additional 3 Spacious Bedrooms and A Shared 3-Piece Bathroom. An Upper Level LOFT Is Just Outside Of The Bedrooms And Is The Perfect Family Hangout . But WAIT, There’s MORE! Basement Comes FULLY FINISHED, Offering A Huge Potential For Your Family! Basement Has A Full 3 Piece Bath, A Bedroom, Kitchen, An Additional Family Room - And Plenty of Storage! Would Be The Perfect Space As An In-Laws Suite Or Place For Older Kids Living At Home! 4 Car Driveway Offers Ample Parking For You And Your Family! This Great Location Offers Shopping Nearby, Restaurants, Schools, Mall, Playgrounds And Other AMAZING Amenities. Terrific Value. You Will Love Living Here. Welcome Home! (id:19173)
Nu-Vista Premiere Realty Inc.
1890 Richmond Street Unit# 6
London, Ontario
Welcome to your new executive home in the prestigious north end Foxborough Chase! This end unit is an impeccably designed 3 bedroom (2+1), 3 bathroom condominium that offers a harmonious blend of contemporary style with a spacious interior designed for modern living. Step inside to discover a thoughtfully curated space featuring sleek finishes and an open-concept layout that effortlessly flows from room to room. The formal dining room is perfect for hosting elegant dinner parties, while the living area and eat-in kitchen provides a cozy retreat for relaxation and entertainment. The gourmet kitchen boasts modern cabinetry, granite countertops, and stainless steel appliances, creating a chic and functional space for cooking and entertaining. The primary bedroom features a walk-in closet and an en-suite bathroom providing a luxurious sanctuary for rest and rejuvenation. Venture downstairs to the finished basement, where you'll find a versatile area that includes a family room, home office, additional bedroom and full bathroom. With ample storage space and a workout area that could be finished to add an additional room, this basement offers endless possibilities to accommodate to your lifestyle needs. Outside, enjoy the convenience of a spacious deck, perfect for soaking up the sunshine or enjoying alfresco dining with family and friends. Located in a prime location, this condominium is just minutes away from shopping destinations such as Masonville Mall, esteemed educational institutions including Western University and local schools, as well as the esteemed University Hospital. With easy access to transportation and a plethora of amenities nearby, this home offers the ultimate blend of convenience and luxury living. Don't miss your chance to experience the epitome of modern elegance in this exceptional condominium! (id:19173)
Century 21 First Canadian Corp.
83 Antrim Crescent
London, Ontario
This affordable Multi-Level Home has plenty of space for a growing family with 3 spacious bedrooms and 2 full baths. Main floor features a living room open to the updated kitchen and dining area with patio doors leading to a large private deck overlooking the treed fenced yard. The second level includes a spacious family room and office/den with patio doors leading to a tiered deck. The third level includes 3 spacious bedrooms and an updated 4-piece bath. The bright spacious lower level features a large rec room or could be used as bedroom, a 4-piece bath and a laundry room. This home has been updated including newer laminate floors, has been freshly painted and both the furnace and roof were replaced in 2021. Located on a quiet tree lined crescent in a desirable South London neighborhood. Close to all amenities including schools, shopping, bus routes, walking trails and parks. (id:19173)
Royal LePage Triland Realty
95 Main Street W
Highgate, Ontario
Highgate is 3 km south of 401. It is 26 miles east of Chatham, 6 miles east of beautiful Ridgetown and 14 miles N/W of Port Glasgow. Highgate is 45 minutes to London. Village living -- a peaceful community of about 400 people. Two doors away is the famous The Mary Webb Centre for the Arts. Handicapped front entrance with automatic front door opening. 10ft ceilings on the main level. Cement floors. Finished basement with a former lunch room area and storage and more office space. No lower level windows. This would be an excellent location for an accountants office or other commercial use. A centre of the community location. Current owner lives in this building -- original bank counter still in place. The floor plan allows for casual open living space with 10ft ceilings on the main. Fully fenced rear yard/beautiful trees + garden areas. Priced below replacement cost! (id:19173)
RE/MAX Advantage Realty Ltd.
868 Oxford W N/s W
London, Ontario
Desirable move-in home in a sought-after neighbourhood . This 3 bedroom, 2 bath one floor has an oversized attached, via a breezeway, single garage. Features a remodeled kitchen with custom solid wood cabinets, ceramic tile backsplash, foot comfort cork flooring and crown moulding to complete the finish. Gleaming hardwood floors in the living room, hall, dining area and bedrooms. Sliding glass walkout from the dining area to a sizable deck and pet and child friendly fenced rear yard. Recently added garden shed set on a cement slab. Side entry from the breezeway leads to a modern finish sprawling lower family room with laminate flooring and pot lighting. All of which is for entertainment, games, creature containment, art gallery or romper room as you desire. A den with an egress style window and newer 3 piece bath completes the lower level lending itself to additional development. Excellent school area with public, Catholic and French immersion all walking distance. Public transit on the corner and shopping nearby. (id:19173)
Century 21 First Canadian Corp.
78 Wellesley Crescent
London, Ontario
WELCOME TO 78 WELLESLEY CRESCENT. THIS SEMI DETACHED, 3 BEDROOM, 2 BATH HOE HAS BEEN RECENTLY RENOVATED. HOME FEATURES NEW KITCHEN 2024, NEW BATHS 2024, NEWER FURNACE, CENTRAL AIR AND HOT WATER HEATER (ALL OWNED), ALL NEW FLOORING, FRESHLY PAINTED THROUGHOUT, LARGE PATIO DECK, 2 ELECTRIC FIREPLACES AND MUCH MUCH MORE. A MUST SEE HOME. (id:19173)
Streetcity Realty Inc.
907 Garibaldi Avenue E
London, Ontario
An excellent family home with plenty of room for all! 4 Bedrooms - 3 generous bedrooms up and 1 down (or use as an office space). Open concept eat in kitchen with stainless appliances and patio doors exiting onto lovely bright patio area where you can relax, cook or take in a soothing hot tub. Gas fireplace in living room for those cozy times, a main floor laundry room and handy 2 piece bath. Upper floor has a generous primary bedroom with walk in closet and 4 piece ensuite bathroom. 2 more generous bedrooms with another full 4 piece bath. Lower level has plenty of storage space, plus a family room AND bedroom or office PLUS another handy 3 piece bathroom with shower. New poured concrete driveway, sidewalk and hot tub pad done in fall of 2023. Gas hook ups to stove, water heater and dryer (id:19173)
Streetcity Realty Inc.

