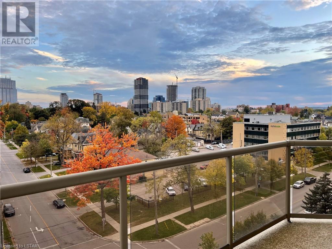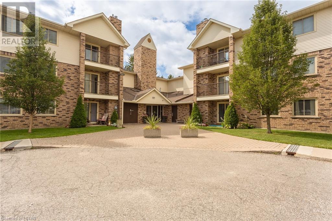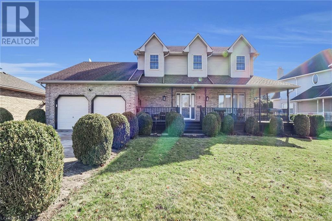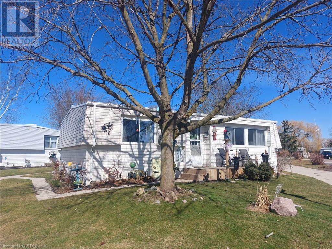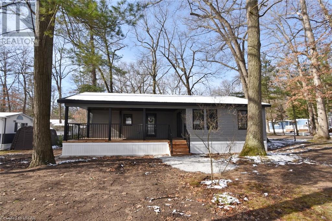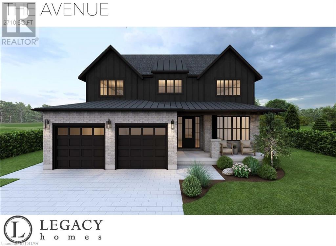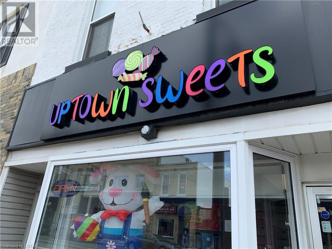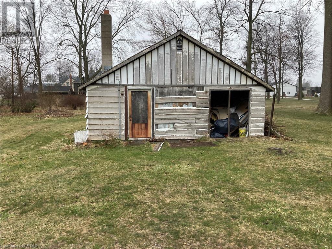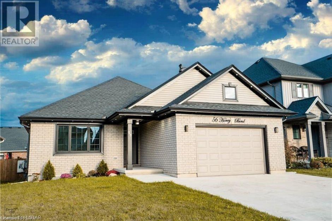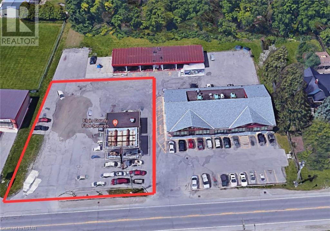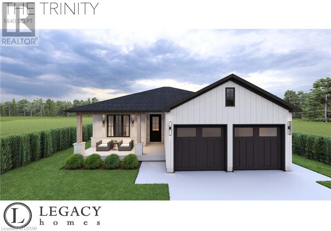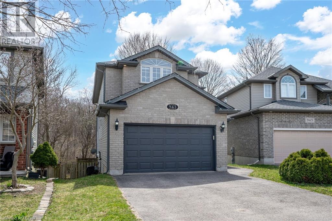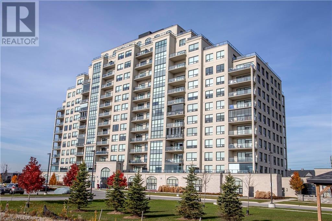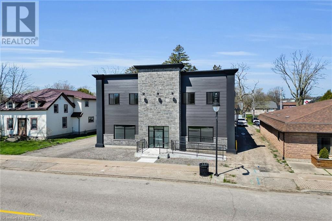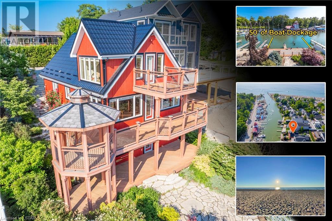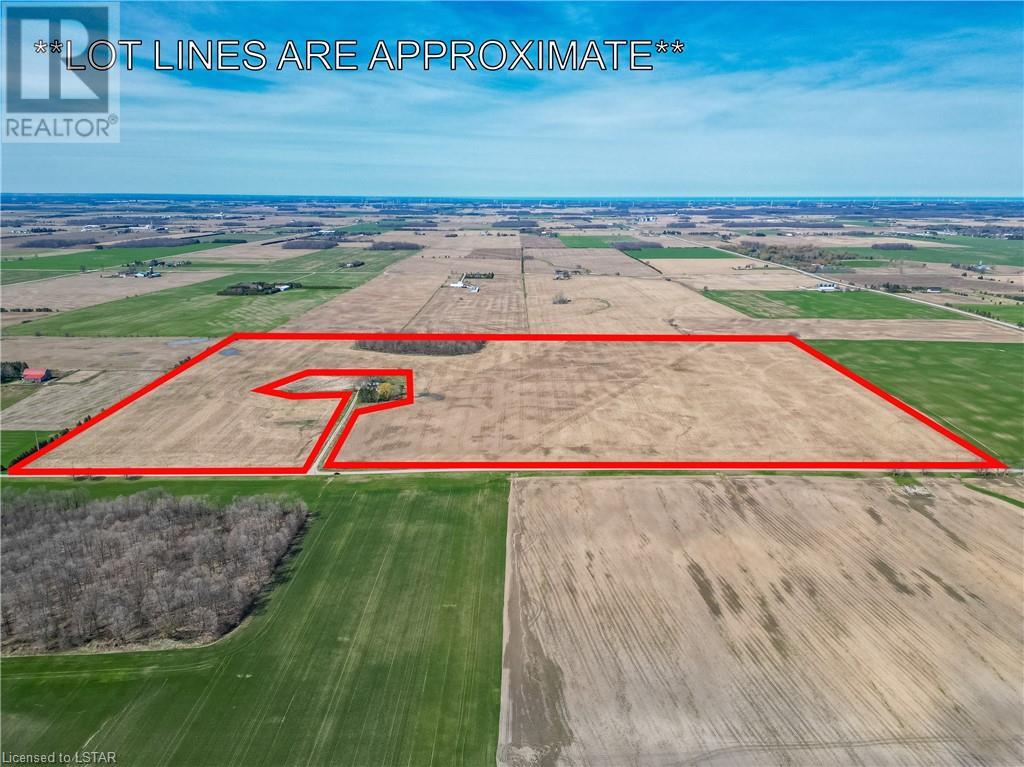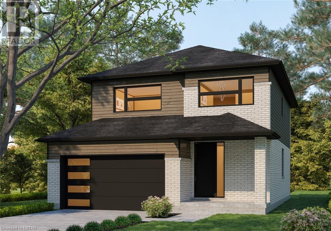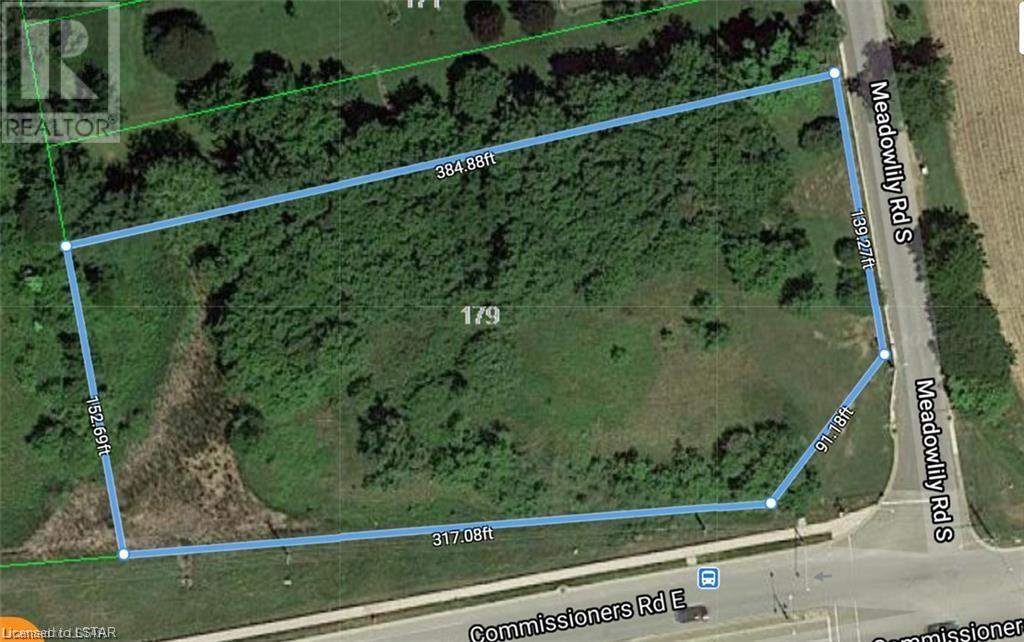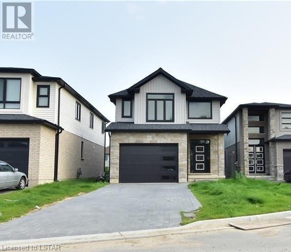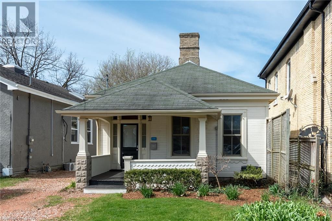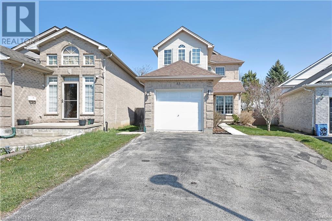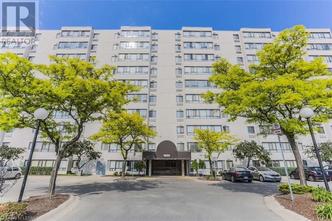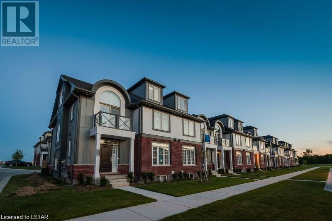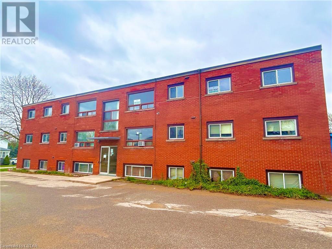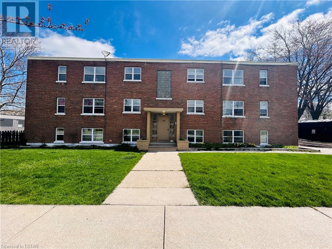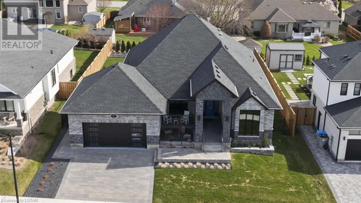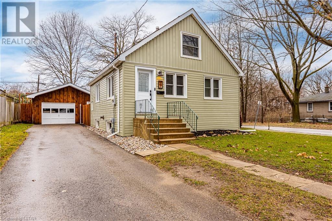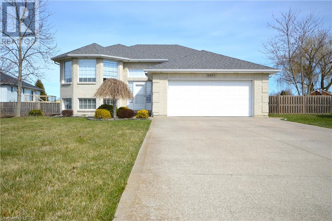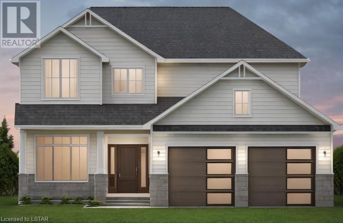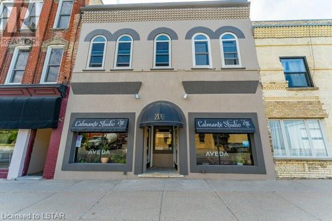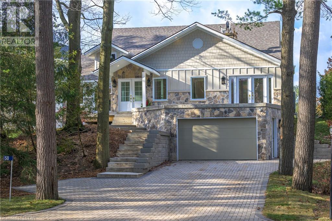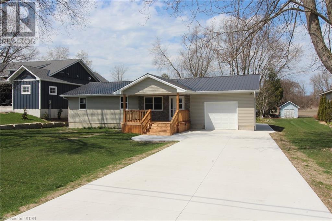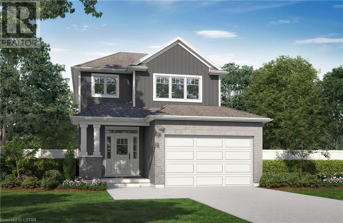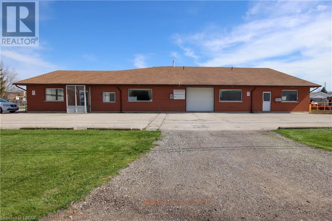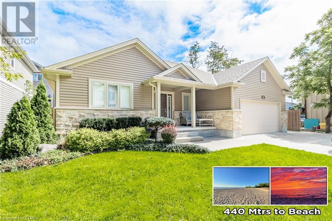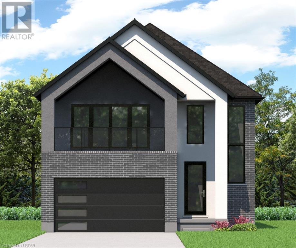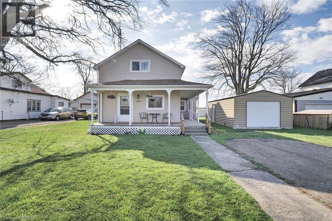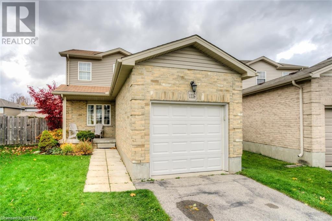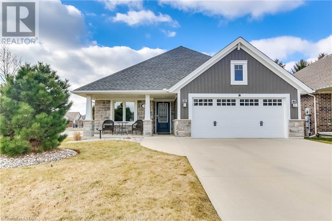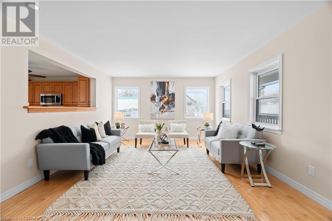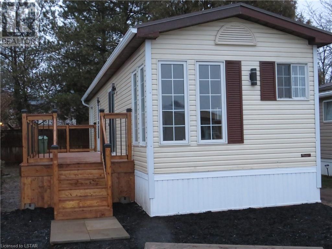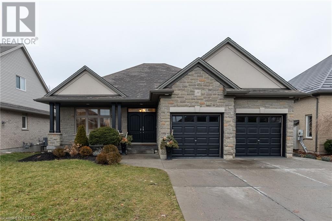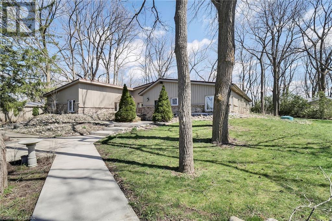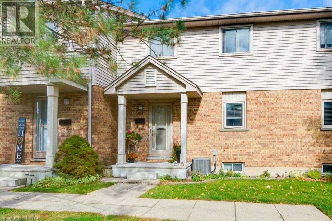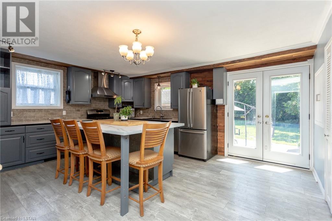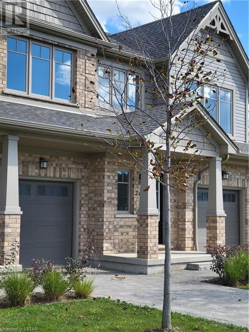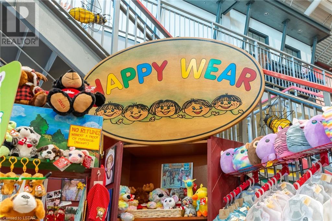250 Pall Mall Street Unit# 804
London, Ontario
Wow! Go all in on this Luxury 2 bedroom condo in a prime downtown location. Rent INCLUDES 2 underground parking spots & utilities. Beautiful views of dowtown from the large floor to ceiling windows & large balcony with both south & east exposure. Primary bedroom has an ensuite & large walk in closet. There is a second bedroom, second full bathroom with laundry located in unit. Open concept living between dining, living & kitchen with granite counters, stainless steel appliances that include a wine cooler & dishwasher. Building has additional amenities: fitness room, lounge area, theatre room, pool table and guest suite is available for rent. If you are looking at making your move easier, furniture in unit can be included for an additional monthly cost. Book your viewing today. (id:19173)
Royal LePage Triland Realty
440 Wellington Street Unit# 326
St. Thomas, Ontario
Spacious 1,220 sq. ft. 2 bedroom, 2 bathroom condo in a very desirable location. This unique unit is on the top floor and features an upgraded kitchen with cabinets to the ceiling and crown mouldings, both bathrooms have been completely redone. New sliding door in 2022. The gas fireplace is the main heating source and a 3 air conditioning units are included. Updated lighting with pot lights. In-suite laundry. Good size closets. A covered balcony off the living room. Great location across from Metro, Denny's, Elgin Centre, and close to Optimist Park. This building features secured entry, an elevator, party room, exercise room, common patio at the back of the building, and plenty of open parking. Condo fee of $403.51 includes building maintenance, ground maintenance, building insurance, management, exterior maintenance, and water. (id:19173)
RE/MAX Centre City Realty Inc.
3 Strathcona Street
Dutton, Ontario
Located in a highly desired neighbourhood, this stunning 4 bedroom, 2 full + 2 half bathroom home is refinished from top to bottom. 3 Strathcona features a large wrap around porch, extra large double car garage, concrete laneway with parking for 6, sliding patio door out to the stamped concrete patio, gorgeous gardens and above ground swimming pool (2021). The spacious main floor entrance opens to a gorgeous eat-in kitchen featuring modern solid maple refinished cabinets with quartz countertops, glass tile backsplash and updated appliances(all done in 2021). Take a step down into the sunken family room that features a built-in gas fireplace with surround, custom blinds and hardwood floors. The main floor continues with a large dining room & living room with windows to welcome in the sunlight, custom blinds and hardwood floors. The main floor also features a 2 piece powder room (updated in 2022) and laundry/ mudroom (2021) off of the garage. The second floor features 4 large bedrooms, all with laminate flooring including the primary bedroom with double closets, room for a king size bed, and an updated 3 piece ensuite (2022) with modern floor tile, double sinks and a shower. This floor also features an updated 4 piece bathroom (2022). Finished basement features a spacious open concept entertainment area, 2 piece bathroom (2020), additional room currently being used as an office, and furnace/storage room (furnace 2018, AC 2022). Prepare to fall in love! (id:19173)
Blue Forest Realty Inc.
67 Pebble Beach Parkway
Grand Bend, Ontario
PRICED TO SELL! JUST REDUCED! ACT NOW! This cozy renovated move-in ready home stands out in Grand Cove! This home has designer flare interior, a metal roof, vinyl windows throughout and is vinyl siding clad. Furnace and central air conditioning have been replaced in the past 3 years. Attractive vinyl flooring has been installed throughout home. A cozy gas fireplace gives great ambiance in the living room. Front and rear decks are perfect for morning coffee or afternoon happy hour. This home delivers comfort, maintenance-free ownership and beautiful neighborhood effects. Pack your bags and enjoy Grand Cove's amenities that include a heated outdoor pool, a woodworking shop, tennis courts, lawn bowling and a large recreation centre. Golfers will love having Oakwood Resort and Golf Course directly across the street. This home delivers great lifestyle and affordable living. Don't miss it, it won't last! (id:19173)
3 Points Realty Inc.
9910 Northville Crescent Unit# A6
Lambton Shores, Ontario
BRAND NEW General Coach Malibu. Oakridge Family Campground. Year-round living. Age 55+ Community. Two bedrooms/ two bathrooms. Beautiful kitchen including stainless steel appliances and island with seating. Gas stove and wine cooler. Warm inviting living room with fireplace, shiplap feature and walk out to a large covered deck. Luxury vinyl flooring throughout. Primary bedroom with walk-in closet, laundry and 3 piece en-suite. Small 2nd bedroom would work great as an office. Some furniture included. Land lease will be $500/month, Hydro and Water are metered & billed quarterly. Garbage fee is $23.73/ quarter. Amenities include 3 inground pools, clubhouse, playground and common area. Close to restaurants, golf, trails and beautiful Lake Huron. Only 45 minutes to London or Sarnia, 10 minutes to Grand Bend and less than 5 minutes to the Pinery Provincial Park. You won't want to miss this one! (id:19173)
Royal LePage Triland Realty
122 Timberwalk Trail
Ilderton, Ontario
Under Construction - Welcome to your dream home in Ilderton's beautiful Timberwalk subdivision! This spectacular two-storey home, built by Legacy Homes, boasts 2710 sqft of luxury living space. Featuring 9’ ceilings and 8’ doors on the main floor, enjoy an open concept layout with a designer kitchen, gas fireplace, and engineered hardwood flooring. Walk out to your oversized rear covered patio, perfect for entertaining. Upstairs, find 4 generous bedrooms including a lavish primary suite with an oversized walk-in closet and 5-piece ensuite, boasting a double sink vanity with quartz countertops, freestanding tub, and glass walk-in shower. Laundry room conveniently located on upper level. The unfinished basement with 8'4 height provides the option to complete according to your preferences. The exterior showcases a mix of brick and hardie board with a metal roof in select areas, complemented by a covered front porch. This home offers unmatched comfort and convenience. Quality custom builder, will design/build to suit. (id:19173)
Century 21 First Canadian Corp.
430 Main Street South
Exeter, Ontario
Looking to indulge your entrepreneurial spirit? Look no further than this enticing opportunity - this candy business is nestled in the heart of Exeter, Ontario and awaits its next passionate owner. Boasting a prime location and a favorable lease agreement, this sweet venture offers a deliciously promising investment. With a steady stream of loyal customers and a reputation for quality treats, this turnkey operation is primed for success in the confectionery market. Don't miss your chance to satisfy both your sweet tooth and your entrepreneurial ambitions. (id:19173)
Pinheiro Realty Ltd.
143 Jessie Street
West Lorne, Ontario
Beautiful location for this building lot to build your dream home! At the end of a dead-end street beside greenspace and across the road from the park. Close to shopping, medical center and library with quick and easy access to the 401 for commuting. Hydro, gas and sewer are available at the road. Lot is 66 x 132 with a barn on it. Property next doors has same municipal address but is LOT 10 pin is different 351180586. (id:19173)
Sutton Group Preferred Realty Inc.
56 Honey Bend
St. Thomas, Ontario
Welcome to this exquisite bungalow in the sought-after Harvest Run neighborhood. This home offers three bedrooms, three bathroom, with a spacious master bedroom featuring a large walk-in closet. The kitchen Equipped with a signature Doug Tarry Homes walk-in pantry, breakfast bar, and patio doors leading from the dining area. Convenient main floor laundry, with a second laundry area available in the basement. Ample natural light fills the living area through oversized windows. Stainless steel appliances provided, including a gas range line rough-in or an electric range, offering flexibility for cooking preferences. A substantial recreation area with a bar, kitchen, and island for entertainment or relaxation. Additional two extra bedrooms, each featuring closets. Backyard includes a shed with hydro, offering extra storage space. A generous 2614 sqft of finished living space. This home Provides comfortable and modern living spaces. (id:19173)
Century 21 First Canadian Corp.
186 Sunset Drive
St. Thomas, Ontario
Prime Commercial Development Opportunity in St. Thomas, Ontario. Ideal site for drive-thru restaurants up to 4000 sq ft. Versatile zoning allows for various uses. Asking $45.00 per sq ft net, and Additional Rent estimated at $10.00 per sq ft TMI, with separately metered utilities. Leasing incentive available for the right tenant. High traffic on Sunset Drive. Other Tenants include Sunset Cafe, Ring-a-wing. (id:19173)
Prime Real Estate Brokerage
126 Timberwalk Trail
Ilderton, Ontario
Under Construction - Embark on a journey to find your ideal sanctuary within Ilderton's coveted Timberwalk subdivision! Nestled within this picturesque locale awaits the Trinity model, a stunning one-floor bungalow meticulously crafted by Legacy Homes. Spanning 1840 sqft, this residence promises luxurious living at its finest. Upon entering, be greeted by expansive 9’ ceilings and 8’ doors, enveloping you in a harmonious open concept layout. The gourmet kitchen, a focal point of style and functionality, seamlessly connects to the inviting family room—perfect for hosting gatherings and creating lasting memories. Discover two generously sized bedrooms, including a tranquil primary suite complete with an exquisite ensuite and an expansive walk-in closet. The unfinished basement, boasting 8'4 heights, presents endless possibilities for customizing to your unique desires. Outside, the facade is a testament to craftsmanship, blending brick and hardie board siding, crowned by a welcoming covered front porch. This residence embodies the epitome of comfort and elegance, with the added allure of tailored customization opportunities courtesy of the esteemed custom builder. Unlock the door to your dream lifestyle! (id:19173)
Century 21 First Canadian Corp.
943 Blythwood Road
London, Ontario
This exceptional new listing showcases a two-story design with a double car garage and a finished walk-out basement. It provides a serene haven with breathtaking views of the forest and nearby walking trails, offering a peaceful location to reside. The second floor of the house features a large master suite that is a true highlight, complete with a vaulted ceiling, a 5 pc ensuite with a jet-set tub, and a spacious walk-in closet with a window. Additionally, two other bedrooms with sizable closets and a 4 pc bathroom provide ample space for comfortable living. The main floor is an open space with stunning views and access to a deck from the dining room, an insert gas fireplace, and Brazilian hardwood floors in the living room. The updated kitchen comes with quartz countertops and a peninsula, backsplash, S.S appliances, and a 2-piece updated powder bathroom. The crown molding, pot lights, and neutral colors used for painting add to the elegance of the area. The roof was updated in 2019. The illuminated walk-out basement, with French double doors and big windows, makes the place extra bright. It leads to a flagstone patio and includes a 4 pc newer shower bathroom, marble floors, crown molding, and ample storage. This property offers a perfect blend of luxury and tranquility, making it an ideal home for those seeking a peaceful and elegant living environment. Enjoy the view from the fully fenced yard. The quiet court location is close to many amenities, such as Costco, shopping centers, U.W.O, and LHSC. Schedule a showing today to experience all that this stunning property has to offer. (id:19173)
RE/MAX Advantage Realty Ltd.
260 Villagewalk Boulevard Unit# 604
London, Ontario
LUXURY LIVING IN NORTH LONDON. Absolutely magnificent 2 Bedroom + Den Corner Unit in the Heart of Sunningdale, one of London's most premium locations. With the convenience of underground parking, living in Village North will afford you the luxury and lifestyle that you seek in all seasons. This modern and expansive corner suite is located on the northeast corner of the building, with a generous 1737 sq ft of interior space, and a massive 178 sq ft balcony providing you with unmatched panoramic views of the city's north. The Master Bedroom has a spacious walk in closet and an en-suite with quartz countertops, an oversized walk-in shower and a jacuzzi tub. With all stainless steel appliances, the impressive kitchen has an oversized island with granite counter top. Notorious for it's Club North Amenity space, the Club North includes an indoor pool, fitness center, guest suite, golf simulator room, theatre room and resident lounge with pool table, and dining area. Click to view 3D Virtual Tour of the suite. (id:19173)
Exp Realty
175 Main Street Unit# A
West Lorne, Ontario
Welcome to 175 Main West Lorne. This modern new build apartment style lease is located in the heart of West Lorne and is walking distance to all amenities. These units are on the upper floor of this building. This two bedroom unit has lots of natural light and a spacious layout. Parking is available. Tenant pays hydro. Credit application attached must be completed and attached prior to all showings. (id:19173)
The Realty Firm Inc.
19 Shady Lane
Grand Bend, Ontario
SENSATIONAL & ICONIC GRAND BEND RIVERFRONT CHARMER W/ PANORAMIC LAKE VIEWS | 50 FT OF BOAT DOCKAGE | ROCK SOLID 4 SEASON WALK-OUT DUPLEX | 3 STORIES OF WATER FRONTAGE FOR EPIC SUNSETS: This 5 bed/3 full bath/2 kitchen 2611 sq ft waterfront charmer is a definitive example of the phrase ONE-OF-A-KIND. Are you in search of a property that can offer lakefront views & breathtaking sunset panoramas at the very same location where you can jump in the boat 30 ft from your front door? Such a phenomenal combination of benefits is extremely rare. These exceptional properties, of which Grand Bend has very few; offering boat docks w/ LAKEFRONT benefits situated just 325 mtrs from Grand Bend's famous & forever sandy Main Beach at the river mouth; are kept in the family & cherished by their owners for decades. And within this elite limited-edition category of Real Estate, 19 Shady Lane is irrefutably at the top of the charts due its outstanding geographic position. The photos are true, a visual truth that is even more stunning in person, outdoors & in, from every riverfront & lakeside angle in the SW facing sections of the house. Yes, this lot is superb, but the magic & beauty of this property is found throughout the enchanting home that is so perfectly positioned upon it. This extremely well-kept gem is the Romeo of the riverfront from the various levels of lake view patios, decks, & covered+uncovered outdoor spaces to the immaculate gardens & that lifetime steel eco roof - & the interior is just as tight! The classic hardwood flooring & endless waterfront windows frame in the perfect setting, with the oversized lakeview riverfront master w/ private balcony being unbeatable. The home also boasts a completely self-sufficient walk-out 2 bed-unit w/ its own kitchen. The clever placement of the 5 bedrooms across 3 levels w/ main level laundry is ideal for a multi-generational situation & the secured/gated entrance & parking is perfect for all the toys! Time to live the dream! (id:19173)
Royal LePage Triland Realty
70209 Evergreen Line
Exeter, Ontario
This recently severed farm is situated approximately 5 minutes South East of Exeter. The farm consists of 95 acres with 90 workable acres. There are approximately 5 acres of bush to the rear of the property. The soil is Huron County clay loam and this property is available immediately for your 2024 crop. Don’t miss your chance to add to your land base close to Exeter. (id:19173)
Coldwell Banker Dawnflight Realty Brokerage
33 Lucas Road
St. Thomas, Ontario
MOVE IN READY. Mapleton Homes The Aberdeen is an open concept home complete with SEPARATE side door entry to the basement for potential additional income or extra family members. Featuring spacious bedrooms and second floor laundry. 9ft Ceilings and 8ft doors on the main floor and high quality kitchen cabinetry from a local cabinet maker. Situated on a spacious building lot close to quality schools, shopping, and a bustling economy with many new industries making St Thomas their home including Amazon and the new VW Battery plant. An easy and quick commute to London, minutes from the 401 for work or travel and minutes from the lake and quaint beach towns for those summer weekends. Mapleton Homes offers many different build/design plans for every stage of life from the perfect starter home, empty nesters or growing families looking for more space. Manor Wood has it all and Mapleton Homes can help. Contact the listing agent for more details. (id:19173)
Streetcity Realty Inc.
179 Meadowlily Road
London, Ontario
Incredible chance to invest in 1.5 acres of land in a promising location in South East London, close to the intersection of Commissioners Rd E and Meadowlily. This prime property holds significant potential for future development, specifically for constructing 21 freehold condominiums. It's conveniently located just a 5-minute drive from the 401, 15 minutes from a shopping center, and 15 minutes from downtown London. Don't miss out on this fantastic opportunity act now! (id:19173)
Shrine Realty Brokerage Ltd.
103 Marconi Court
London, Ontario
Welcome to this beautiful located on a private cul de sac in east London. This Rand Developments built home showcases a beautiful open-concept layout with neutral-toned finishes waiting for you to add your design and character to the home. The main floor boasts a modern kitchen, featuring quartz countertops, pantry, an under mount sink, and an oversized island. The main also offers a dedicated dining room and a delightful living room with a fireplace built out, pot lighting, and surrounded by natural light! Upstairs 4 generously sized bedrooms await you, and a large primary with a gorgeous ensuite with his/her sink. The upper floor also contains upstairs laundry for your convenience. The basement eagerly awaits your vision for completion and has a plumbing rough-in to help realize your dream! This newly finished home is ready to be enjoyed! book your private showing today! (id:19173)
Century 21 First Canadian Corp.
735 Waterloo Street
London, Ontario
This lovely 2 bedroom century cottage is a great condo alternative and is conveniently located in Old North London, within walking distance to Victoria Park and the shops and restaurants of Richmond Row. A large enclosed foyer opens to a formal dining room with plenty of space for large dinner parties. A separate living room has a wood fireplace hearth that could possibly be opened for future use and original hardwood flooring and updated lighting throughout the main. An updated kitchen with centre island and warm wood cabinetry overlook a cozy rear family room, which is a bonus for cottages of this age. Two bedrooms and an updated bath complete this little gem. A freshly painted front porch is perfect for sipping your morning coffee while watching the world go by, and the rear private yard includes a deck for your evening enjoyment. This property has OC zoning for office conversion capabilities as well. What a great investment opportunity! (id:19173)
Royal LePage Triland Realty
85 Simms Court
London, Ontario
SOUTH LONDON BEAUTY!! This meticulously maintained 2 Story on a quiet cul-de-sac has so much to offer you. Features include 3+2 bedrooms separate entrance to fully finished lower level perfect for a growing family. Bright open concept main level with gleaming hardwood floors, Kitchen w/ upgraded quartz counter tops and marble back splash. Formal dining area opening onto large sundeck and fenced backyard. 2nd level spacious master bedroom with ensuite.. Additional features: Updated Windows, Roof (2014 ) New Front Door (2014) Furnace (2016) Close to 401, shopping, schools. This home offers a perfect blend of comfort and accessibility for families and individuals alike. Don't miss the opportunity to call this beautiful house your own. (id:19173)
Streetcity Realty Inc.
1600 Adelaide Street N Unit# 104
London, Ontario
Fantastic value at this price for a prime location with so many amenities just minutes away. Walking distance to shopping and just minutes drive to Masonville Shopping District, University and Hospitals. Well maintained 1 bedroom with desirable west exposure. Forced air and central air in this unit as well. Neutral decor, no carpet, spacious layout with large great room and extra space for an office/desk to work from home. 5 appliances included. Don’t miss out. (id:19173)
Coldwell Banker Power Realty
303 Callaway Road
London, Ontario
Welcome to 303 Callaway. By far the most upgraded unit in the entire complex, with over 2500 square feet of high end finishes. This immaculate home boasts 5 bedrooms and 4.5 bathrooms as well as an additional ‘room’ on the third level (complete with full bath). The open concept completely custom kitchen was carefully designed with 2 inch, tier three granite, additional built ins, and a bar with cabinetry. The second floor has hard surface flooring throughout, a massive primary bedroom with a walk in closet and a beautiful 4 piece ensuite. 2 additional large bedrooms are also located on this floor as well as another 4-piece main bathroom. The third floor features a huge room with its own ensuite. The lower level is fully finished with a bedroom, egress windows and a full bath. Every aspect of this home has been upgraded, from the finishes, the floors, even the built in cabinets in the closets. This immaculate home is ideal for a large family to owner occupy in the Uplands or ideal investment with it’s proximity to Western University and the increasing demand for this product. Pictures shown are prior to tenancy - Currently leased till April 30/2024 at $2595/month + utilities. Book your showing today, you won't want to miss out on this opportunity. (id:19173)
The Agency Real Estate
65 Princess Street
Clinton, Ontario
Attentions investors! This 12 unit building (11 x 2 bedroom units, 1 x 1 bedroom apartment) is a great addition to your portfolio. Financials available on request. Tenants pay electricity. Brand new Boiler system. Current Net operating income of $142,417.67. (id:19173)
The Agency Real Estate
126 East Street
Sarnia, Ontario
Attention investors! This 11 unit building with all one beds and 11 parking spaces is a great addition to your portfolio. Financials available on request. Tenants pay electricity. Boiler system. Current Net operating income of $90,489.86. (id:19173)
The Agency Real Estate
17 Edgeview Crescent
Komoka, Ontario
Stunning bungalow where no detail was spared in this 2021 custom build, inside or out. Check out the video! Right away you will notice the curb appeal with the professional landscaping, grand covered entrance, large full length windows, upgraded garage & front doors. Main floor features a grand room with vaulted ceiling & gas fireplace that is open to the custom kitchen & eating area. Check out all the details in the kitchen, lots of counter space, a large island with waterfall counter & seating for 4, tiling to the ceiling & under the island, corner pantry & upgraded cupboard interiors. Extend your living & entertaining space to the large covered & screened in porch. 2 exterior entrances off the dining space to make BBQing & yard access easy. The primary suite includes a stunning ensuite, with a soaker tub, large walk in shower & double vanities. So much natural light throughout the home with many additional windows, multiple basement windows and 2 solar tubes in the primary bedroom area. The lower level features 2 additional bedrooms & full bathroom. Potential remains with an unspoiled area to create your own large rec room. The 2 car garage is oversized with plenty of storage space, epoxy floor & entrance to the fully fenced and landscaped yard. There are so many additional features to check out in person. Komoka is a growing community with many amenities close by & more coming. (id:19173)
Royal LePage Triland Realty
61 Gladstone Avenue
London, Ontario
Welcome to 61 Gladstone Ave! Nestled on a corner lot in Glen Cairn Neighbourhood. Close to schools, parks, trails and easy highway access. This 2 bed, 1.5 bath home is turnkey ready and includes a spacious fenced in yard and an oversized detached garage (23x19). Recent updates include: New front and back doors, main floor bathroom renovation, AC, Garage Shingles (2021), upstairs bath addition, new flooring upstairs, all new appliances (2023), freshly painted walls with new flooring, trim and a full kitchen renovation. Perfect home is waiting for you! All you have to do is unpack. (id:19173)
The Realty Firm Inc.
5 Monsarrat Crescent
London, Ontario
TURNKEY INVESTMENT OPPORTUNITY! Currently rented for $4,535 per month inclusive of utilities. Larger than it looks, come check out this MOVE-IN READY 4 bedroom, 2.5 bath home with a clean attached garage with inside entry. Walking distance to elementary schools, public transit and the spectacular Ed Blake Park and splash pads (only 500 meters away). Attending Western University or Fanshawe College this September? How would like being only a 7-minute drive from either campus. Now, did you notice the beautiful maintenance-free red metal roof and massive backyard deck yet? Furnace, AC and On-Demand water heater are all 5 years old and OWNED as well minimizing monthly expenses and cost of ownership. Time book your showing and make an offer before it's too late! (id:19173)
Century 21 First Canadian Corp.
8105 Mcgregor Court
Mcgregor, Ontario
Charming Raised Ranch Brick Bungalow tucked away on a quiet cul-de-sac in the small town of McGregor. This property boasts a bright large ceramic tiled foyer, plenty of windows for lots of natural light, newer laminate flooring in the living room (2023), ceramic tile in the kitchen with newer stainless steel appliances (2023), a breakfast island, new blinds(2023), 3 spacious bedrooms, the main bedroom features double closets and cheater access to the main 5pc bathroom. The basement offers another large rec room area, office, and large bedroom, plus 3pc bath, and laundry/storage area. The backyard has plenty of room to run, play and entertain in your above ground pool! Filter/Pump/Liner (2023), Roof (2018), Furnace/AC (2022) Taxes ($4400), Upgrades: Cement driveway and back patio, composite back deck, plus bonus wooden pool deck, fully fenced in back yard, landscaping in the front, and no back neighbours! (id:19173)
Revel Realty Inc.
22701 Adelaide Road
Mount Brydges, Ontario
THIS BRAND NEW BUILD IN GARDEN GROVE SUBDIVISION OF MT BRYDGES HAS IT ALL,WITH OVER 2200 SQ FT,4 BEDROOMS,MAIN FLOOR FLEX ROOM COULD BE DEN, OFFICE OR 5 TH BEDROOM ,2.5 BATHS AND 2 CAR GARAGE, THIS 2 STOREY GEM OFFERS PLENTY OF SPACE FOR YOUR WHOLE FAMILY ,THE HIGH QUALITY FINISHES INCLUDING QUARTZ COUNTERS, HARDWOOD FLOORS AND UPGRADED KITCHEN WILL MAKE YOU FEEL RIGHT AT HOME ,DON'T MISS THE CHANCE TO SECURE YOUR SPOT IN THIS BRAND NEW SUBDIVSION WHICH IS 90% SOLD OUT ,BUYER WILL HAVE THE OPPORTUNITY TO MAKE CUSTOM SELECTIONS (id:19173)
Century 21 Red Ribbon Realty (2000) Ltd.
206 Main Street
Parkhill, Ontario
LOCATION! LOCATION! Centrally located in the downtown core of Parkhill Ontario. Main floor commercial area is an elegant venetian themed salon/spa. Second floor is a 3 bedroom, 2 bathroom residential space with living room, kitchen and balcony. Seperate entrance to second floor residential unit(s). Second floor can be easily converted into 2 seperate units and generate additional rent or great for a owner operator. Property is just over 1/2 acre with ample parking that can be leased out for extra income. This one last long! (id:19173)
Streetcity Realty Inc.
5b Lakeshore Drive
Grand Bend, Ontario
Welcome to this LakeFront Cottage home! This stunning & inviting 3955 sqft home features great views from every room.This year round home is nestled in the Quiet gated community of Oakwood Park behind a 9 hole golf course. Stunning open views to 'World-Class Sunsets' year round! A 40 foot room on the lakeside features a gas fireplace, handy wet-bar, built-in modern cabinets and wine fridge, quartz counters, and a wall of windows & sliding doors to access the patio and stairs down to the private 'Pickleball Court' and short dune walk to the stunning sandy shore of Lake Huron. Year round beach walks and short bike to 'The Pinery Prov. Park. Totally renovated top to bottom, with a gorgeous white kitchen with a timeless glassed cabinet matching the huge working island with quartz top for sitting around entertaining. New Cafe appliances, a floor to ceiling modern tasteful gas fireplace and wide open space. 3 main floor rooms with 2 4 pc baths can be made into office, bedrooms, dens or in-law set-ups. 2 have private access to rooftop quiet patios. The 2nd floor is up a floating stairway with glass and oak and unobstructed views leading to frosted glass double doors to the Primary bedroom which has a sitting area leading to sliding doors to a Juliette balcony, a fabulous ensuite complete with double sinks, water closet (loo), Free-standing Tub with an open view to the Lake and a glassed in shower with seat. The 2nd bedroom also sports a great view of the pickle ball court. Main Floor laundry, and finished (almost) lower level with front entry into a large family room; another from the garage to stairs to the kitchen. The view is priceless, the neighbours-wonderful, and extra comforting leaving home with the gated area (Community fee around $67/mth-$800/yr) tax is estimate. Private beach area, Pickleball,fabulous sunsets without leaving your property. View from Primary bedroom is incredible.Short drive to London, Kitchener etc, Restaurants & amenities! (id:19173)
Team Glasser Real Estate Brokerage Inc.
8328 Burwell Road
Lambton Shores, Ontario
Fully updated bungalow in Walden North just 10km south of Grand Bend. Situated near the Ausable River and backing onto farm fields allowing for lots of privacy. Great curb appeal with front covered porch that has all been redone with wood deck/vinyl roof with potlights. Along with concrete driveway that offers walkways to front deck and around side of home to back deck. Entering the home you are invited by an open concept 1,260 sq ft floorplan. Brand new kitchen with under-counter mounted sink and stainless steel appliances. Generous entrance foyer off of attached garage with sliding doors to expansive back deck. Off of entrance foyer is a two piece bathroom with brand new stackable LG washer/dryer. Heading down the hallway you get three generous sized bedrooms with closets. Fully updated four piece bathroom with linen closet. Luxury vinyl plank flooring throughout home with no transitions. Single attached garage is heated and offers trusscore vinyl interior to keep things looking clean and fresh. Spacious back yard offering lots of privacy backing onto farm land. The expansive brand new deck is large enough for patio set and more! Nicely landscaped with front garden and mature cedar hedge line at back of property. This home is truly turn key with everything done from brand new gas furnace, new electrical & fixtures, new cabinetry in kitchen and bathrooms, new plumbing and hot water heater, metal roof, vinyl siding, new decks, new windows & doors, new flooring, new bathrooms, new appliances and the list goes on! Just bring your furniture and move on in today! (id:19173)
RE/MAX Bluewater Realty Inc.
227 Greene Street
Exeter, Ontario
Welcome to the Buckingham Estates subdivision in the town of Exeter where we have “The Vermont” which is a 1,600 sq ft two storey home. The main floor consists of an open concept kitchen, dining and great room. The kitchen features a pantry and an island, and there is also a two piece bathroom on the main level. Upstairs you will find three bedrooms including the primary bedroom with a walk in closet and en suite. There is also a four piece bathroom and the conveniences of laundry on the same level as the bedrooms. There are plenty of other floor plans available including options of adding a secondary suite to help with the mortgage or for multi-generational living. Exeter is located just over 30 minutes to North London, 20 minutes to Grand Bend, and over an hour to Kitchener/Waterloo. Exeter is home to multiple grocery stores, restaurants, arena, hospital, walking trails, golf courses and more. (id:19173)
Coldwell Banker Dawnflight Realty Brokerage
Nu-Vista Premiere Realty Inc.
4 Industrial Road
Strathroy Caradoc (Munic), Ontario
FANTASTIC OPPORTUITY FOR TRADESMAN ,BUSINESS OWNER ,INVESTERS OR A COMBINATION OF ALL APPROX 7500 SQ FT BUILDING PRESENTLY DIVIDED INTO 3 UNITS COULD BE OPENED UP OR USE ONE AND RENT 2 .BUILDING HAS 4 10 FT GRADE DOORS WITH ADDITIONAL LOADING DOCK WITH LEVELER ,3PHASE HYDRO 10 FT CEILINGS LOADS OF PARKING AND ADDITIONAL GRAVEL AREA, .77 ACRE LOT CENTRAL AREA WITH EASY ACCESS TO HIGHWAYS PROPERTIES LIKE THIS DO NOT COME UP OFTEN ACT FAST TO AVOID DISAPPOINTMENT (id:19173)
Century 21 Red Ribbon Realty (2000) Ltd.
8 Queens Avenue
Grand Bend, Ontario
GRAND BEND VILLAGE SECTOR | 4 BEDROOM / 3 BATHROOM BUNGALOW | 2050 SQ FT OF FINISHED LIVING SPACE | STEPS TO MAIN BEACH & AMENITIES | 1.5 X A STANDARD DOWNTOWN LOT/50% LARGER WITH BOATLOADS OF PARKING | MAINTENACE FREE FENCED-IN BACKYARD: This superb oversized property comes with an extremely well-kept 2015 bungalow that doesn't need a thing! Welcome to 8 Queens Ave, boasting a vast open-concept quartz kitchen/dining & living area w/ gas fireplace that walks out to your concrete backyard w/ included gazebo & shed, a generous main level master suite w/ ensuite bathroom, an additional 2 piece bathroom + main level laundry, attached insulated 2 car garage, & then all the space you need for the rest of the family in the finished & bright lower level. The lower level offers a large family room, 3 more roomy bedrooms, an office/gym or 5th bedroom/sleeping area, & then ample storage in the utility room & under the stairs. This 4 season home or family getaway is ready to maximize your enjoyment of the beach & Grand Bend's booming village sector without asking for anything in return as the 2050 square feet of finished living space is in immaculate condition & ready for immediate possession with all appliances included! From the mill-work, flooring, & fresh paint to the timeless Kaycan siding & stone exterior + the roof & windows, this well-built house is ready to rock for decades to come. As a year round home for families looking to move to Grand Bend, it's perfect. As a summer cottage & weekend get away with excellent short term rental potential, it's also perfect. And if you need parking for all of the guests & toys, your jet-ski/sled trailer, even a 5th wheel or RV, you can pull it off this premium location given it's 50% oversized lot & expanded parking area + 2 car garage. Just a stone's throw from restaurants & shopping & Grand Bend's Blue Flag Beach, there's something for everyone at 8 Queens Ave! This is your family's new beach house! (id:19173)
Royal LePage Triland Realty
3853 Campbell Street N
London, Ontario
Hazzard Homes presents The Dorset, featuring 2649 sq ft of expertly designed, premium living space in desirable Heathwoods. Enter into the front door into the double height foyer through to the bright and spacious open concept main floor featuring Hardwood flooring throughout the main level; staircase with black metal spindles; generous mudroom, kitchen with custom cabinetry, quartz/granite countertops, island with breakfast bar, and butlers pantry with cabinetry, quartz/granite counters and bar sink; expansive bright great room with 7' windows/patio slider across the back. The upper level boasts 4 generous bedrooms and three full bathrooms, including two bedrooms sharing a jack and Jill bathroom, primary suite with vaulted ceilings and 5-piece ensuite (tiled shower with glass enclosure, stand alone tub, quartz countertops, double sinks) and walk in closet; and bonus second primary suite with its own ensuite and walk in closet. Fabulous balcony with vaulted ceiling boasts additional outdoor living space of the primary bedroom. Convenient upper level laundry room. Unfinished basement with optional separate entry is ready for your personal touch/development. Other upgrades include: stainless steel chimney style range hood, pot lights, lighting allowance and more. (id:19173)
Royal LePage Triland Premier Brokerage
268 Marsh Line
Dutton, Ontario
This charming 1.5 storey farm house on the edge of Dutton has been previously stripped back and upgraded in 2009 & 2010. It offers a freshly painted large open concept living & dining room, an eat-in kitchen with lots of counter space and maple cupboards, a large mudroom/ laundry room with additional space for an office desk or play area, and a main floor 4 piece bathroom. Upstairs has 3 nice size bedrooms. The exterior boasts a lovely wrap-around porch, a garage currently set up as a work shop and built in 2020 with permits, 2 sheds for storage and a large back yard with beautiful views of farmland and trees. Lots of room to entertain as you nestle around the fire pit or have a barbecue on the back deck. Welcome home! (id:19173)
Blue Forest Realty Inc.
1116 Kimball Crescent
London, Ontario
Beautiful 3+1 bedroom 2.5 bath, 2 storey home located in Londons desirable NW Hyde Park area. Close to the Hyde Park shopping area, schools and green space this property is situated in the perfect location. Single attached garage with inside entry onto ceramic tiles with large foyer closet and half bath. The main floor is open and airy with beautiful dark bamboo hardwood floor and free flow into kitchen and dining area. The kitchen boasts dark cabinetry, stainless steel appliances and a gas top oven. The dining area has lots of space to host friends and has sliding patio doors to access the fenced in yard and deck. Upstairs has 2 good sized bedrooms, 4p bathroom and the Master Bedroom which has a walk in closet. The bonus to this property is the FULLY FINISHED basement. The basement has a 4th bedroom, a rec room (which also has a rough in for a wet bar), a gorgeous 3 piece bathroom with a glass encased tiled shower and heated flooring, tons of storage and laundry. Just a short drive to Hyde park shopping area, excellent schools and parks! (id:19173)
Sam Singh Realty Inc.
2 Blairmont Terrace
St. Thomas, Ontario
Absolutely beautiful and perfectly maintained Hayhoe Homes built bungalow (like new!) with finished lower level, in highly sought-after Mitchell Hepburn School area, boasting 3 bedrooms and 3 full bathrooms. Features cathedral ceilings with a skylight in the kitchen, reinforced concrete double width driveway and double garage. Other highlights include: a natural gas fireplace, wheelchair-friendly design from flush garage and door entrances, pristine hardwood floors, and keyless entry. Enjoy comfort and convenience with pot lighting, oak railings, and landscaped front yard. The outdoor space has a covered patio with composite decking. Close to schools, college, and parks, with easy access to beaches and city amenities. Move-in ready with ample storage and potential for further development. Don't miss out—schedule a tour today! 15 minutes to Port Stanley! 20 minutes to London! Prime neighbourhood! Total approx. 2546 square footage! Move in ready and stunning! (id:19173)
RE/MAX Centre City Realty Inc.
225 William Street E
Parkhill, Ontario
Welcome to 225 William Street East in the charming town of Parkhill. Come see this Elegant two-story home located in the quite neighborhood. The home surrounded by many amenities, schools, community centres, municipality and etc. Everything just a minute away. This is absolutely a great place to raise a family and thriving area to call home. Home featuring 3 bedrooms, 2.5 Bathrooms, a cozy high ceiling living room, Formal dining, specious kitchen with dinette. Main floor also features a convenient laundry located in the powder room. 200 Amp breaker panel, high ceiling basement with large windows, and partially finished. A specious rec room including a fire place, a den and a washroom roughed-in. Also, in law suite capability. Almost 1900 total sq. ft excluding the basement. Fresh paint and new laminate flooring in a main dining and upper level. Lot size 108.80 ft. x 100 ft. Separate 2 Car garage and can park up to 6 cars on the gravel drive way. Quick drive to Strathroy, London, Grand Bend Blue water beaches. This is fantastic rare find opportunity. Do not miss this opportunity. Book your showing today. (id:19173)
RE/MAX Centre City Realty Inc.
2189 Dundas Street E Unit# 75
London, Ontario
1992 Northlander Manor Mobile Home, Serial #119247651 This 2 bedroom home features a new 8' x 26' deck with railing. Relax and enjoy early morning coffee or evenings with a cool beverage. New furnace 2023, new hot water tank 2023, new gas stove 2023, refrigerator, laminate floors throughout. Lots of natural light from large windows in living room plus patio doors leading to the deck. Well maintained home new to this park. Monthly Lot Fees $800.00 include lot fee, property tax, water/sewage charges, garbage and recycle pickup, park maintenance. All measurements approx. You won't want to miss this great alternative to Condo living, suitable for retirement or down sizing. Located in London Terrace Gardens Mobile Home Park. Located close to Argyle Mall for your shopping needs, Home Depot, Canadian Tire, Peavey Mart, Lynn's Bakery and Deli, Tim Hortons and many more stores, fast food choices, London Airport and Fanshawe College. Bus stop is just steps away for your convenience. (id:19173)
RE/MAX Centre City Realty Inc.
35 Circlewood Drive
St. Thomas, Ontario
Welcome to 35 Circlewood Dr.! This extraordinary residence in Dalewood, north St. Thomas, defines opulent living with unique features. Great for MULTI-GENERATIONAL family. Situated on an exclusive private lot, backing onto a picturesque ravine. The open-concept 4-bed, 3-bath, 2-bonus room bungalow impresses with double front doors, vaulted ceilings, crown molding, oversized barn doors, and custom built-ins. Sunlit interiors, gleaming wood floors, and a shaker-style kitchen with an island and stainless steel appliances enhance the main level. The primary bedroom offers a 4-piece ensuite with cultured marble vanity and shower and a walk-in closet. The laundry/mud room stands out with floor-to-ceiling built-ins, quartz countertops, and a designer backsplash. The professionally finished basement (2018) offers engineered hardwood, a 9' coffered ceiling, an elegant gas fireplace, a dream kitchen with full-height oak cabinets complete with recessed lighting and a pantry. A walnut vanity, designer tiles, and heated floors in the bathroom enhance the sophistication of the home. A bedroom, two bonus rooms; a soundproof room and a home gym complete the lower level. Step outside to a private composite deck and stamped concrete patio with a gazebo, creating an ideal space for morning coffee or evening relaxation. Upgrades include an invisible fence, multi floor built-in sound system, extra workspace, lots of storage throughout the home, a cold room, and epoxy floors in the oversized double-car garage. Conveniently located near an outdoor athletic complex, walking trails, parks, shopping, schools, a community center, downtown St. Thomas, hospital, and with a quick commute to the 401 and London. Seize this opportunity to make 35 Circlewood Dr. your perfect blend of luxury, functionality, and prime location! (id:19173)
Century 21 First Canadian Corp.
23992 Denfield Road
Middlesex Centre (Twp), Ontario
Beautiful 5.8 Acres corner lot with a 3,071 SQFT bungalow, 883 feet of frontage and 285 feet deep with a 20x40 workshop. If your looking for a large private property outside the city then look no further then this perfect family lot, volleyball court, wave hot tube (swim spa), custom fire pit, and outdoor shower. Custom kitchen, over sized island, quartz counter tops, lots of storage, multiple fireplaces, large custom primary bathroom with jetted bathtub, central vacuum, Geothermal ground source heating and air conditioning. Just 15 minutes from London to this quiet large paradise. (id:19173)
Century 21 First Canadian Corp.
217 Martinet Avenue Unit# 49
London, Ontario
Welcome to unit 49 in the Martinet townhouse community! This well maintained 3 bedroom, 2 bathroom townhouse is located in the quiet Martinet community in the beautiful Argyle area. On entering the home, you are welcomed into the entryway that leads you to the heart of the home! The spacious kitchen has been refreshed with new cabinets and countertops as well as stainless steel appliances, providing you with ample storage space as well as countertop space which is open to the dining area! As you make your way through the dining room, you are welcomed into the spacious and bright living area, with access to your own private deck space outdoors! As you make your way upstairs, you are welcomed with 3 nice sized bedrooms as well as a completely updated bathroom. As you make your way to the basement, you will find a large finished area, ideal for a TV room, home gym, home office, hobby room, the possibilities are endless! You will also find the laundry located in the basement that has room for your seasonal storage needs. This home is located close to shopping, transit, schools, the highway, and so much more! (id:19173)
Century 21 First Canadian Corp.
113 Balaclava Street
St. Thomas, Ontario
Nestled on one of the most expansive lots in the area sits this 3-bedroom, 1.5-bath home; a sanctuary waiting to be discovered. As you arrive, the detached, oversized 2-car garage/shop immediately impresses, offering ample parking and a dedicated space for hobbies and projects. Step into the sprawling fenced yard, a playground for kids and pets alike, while you relax on the back patio or indulge your creativity in the workshop. Inside, the heart of this home is the modern, family-style kitchen, seamlessly blending contemporary comfort with classic charm. The primary bedroom provides both space and serenity, with access to an enclosed front porch—a perfect spot to enjoy peaceful moments. Storage solutions abound, with large closets on the second floor and ample storage space in the basement, ensuring everything stays neatly organized. But this residence is more than just a living space; it's a canvas for memories. With its blend of modern convenience and timeless appeal, 113 Balaclava St invites you to embrace a world where outdoor enjoyment meets indoor comfort, where every day becomes a cherished part of your journey. This property isn't just a house; it's your next chapter—a place where your family's story unfolds in comfort and style. Explore the full 360º virtual tour with floor plans and photos, then book a personal showing to experience it all yourself. (id:19173)
Royal LePage Triland Realty
2481 Tokala Trail
London, Ontario
FOX QUAY by Auburn Homes. Beautiful MODEL HOME loaded with UPGRADES is now available for lease! The Stuart Gourmet kitchen boasts beautiful custom cabinets with gold fixtures, quartz counter tops, upgraded backsplash and includes all appliances. Large great room and dining area. High ceilings with laminate flooring on main level & ceramic flooring in all baths. Second level features three bedrooms. The master bedroom is your escape, with private spa like ensuite featuring marble shower base, tile surround with glass door, plus large walk-in closet. This condo offers open concept living including an upstairs media space for office or computer hub for the children. The lower level is finished with large rec room and oversized windows. Total of 2.5 baths, single car garage with inside entry, bonus two driveway parking, and 10 x 10 deck. (id:19173)
RE/MAX Centre City Realty Inc.
130 King Street
London, Ontario
Welcome to Happy Wear, a unique children’s clothing and toy store! Happy Wear was established 23 years ago, and much love and care has been invested into this business. Located at the Covent Garden Market in downtown London in a very desirable area located directly in front of the food court (high traffic area). A wonderful opportunity for someone who would like to start their own business, as Happy Wear is well established and cherished by the community. (id:19173)
Century 21 First Canadian Corp.

